2534 Beech Tree Street, Hemet, CA 92545
-
Listed Price :
$399,999
-
Beds :
3
-
Baths :
2
-
Property Size :
1,661 sqft
-
Year Built :
1987
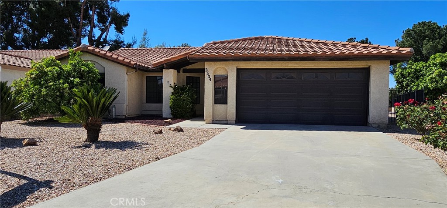
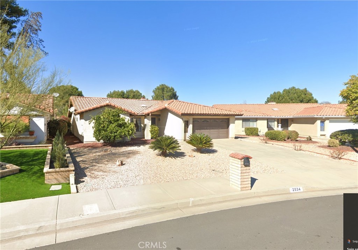
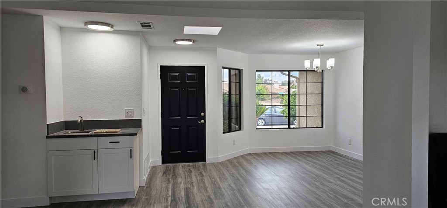
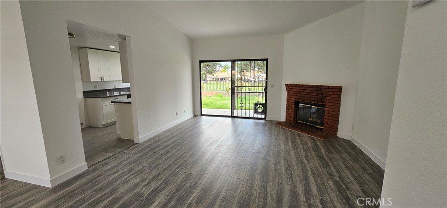
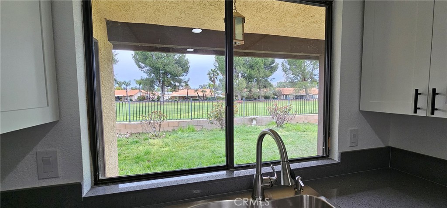
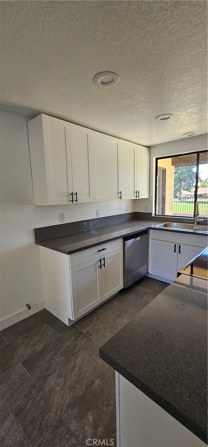
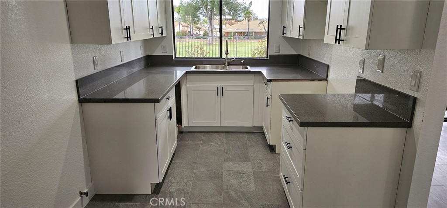
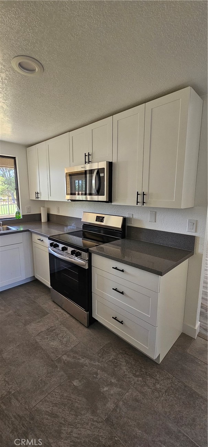
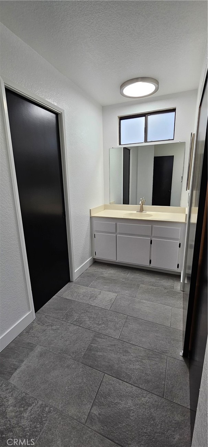
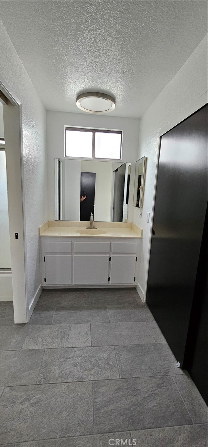
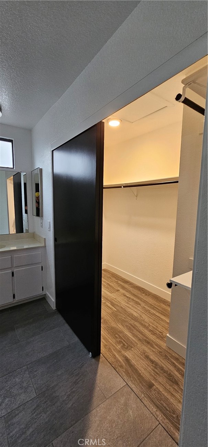
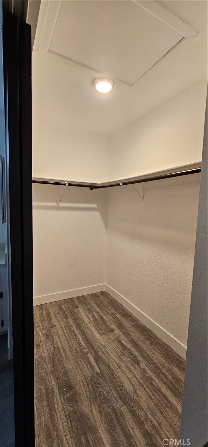
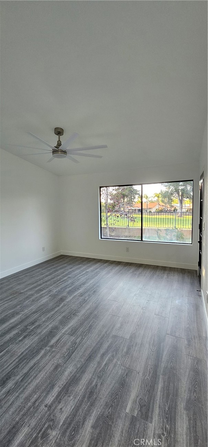
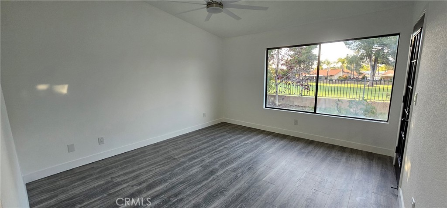
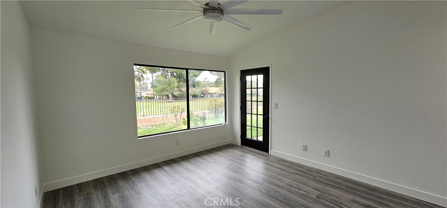
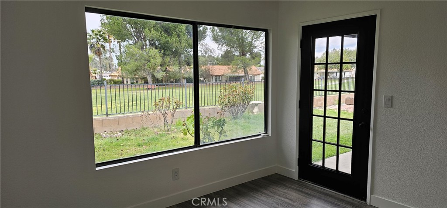
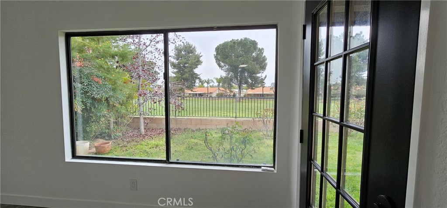
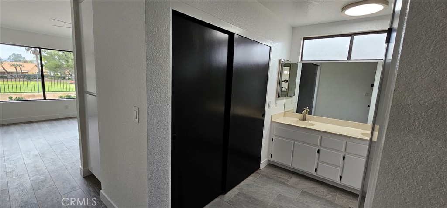
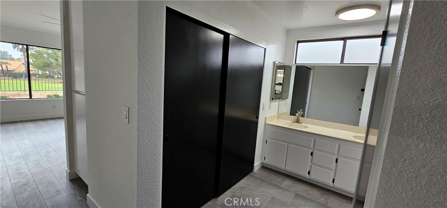
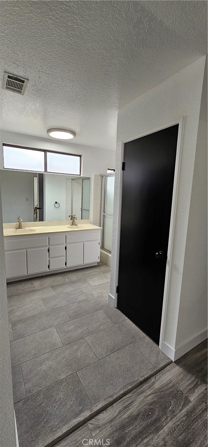
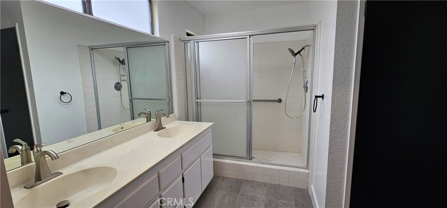
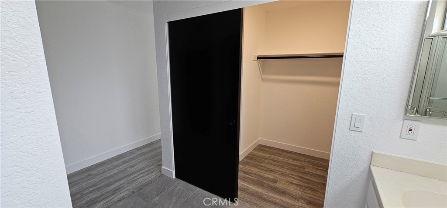
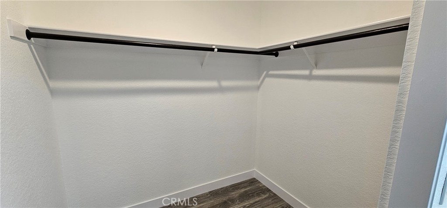
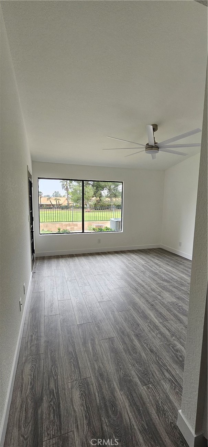
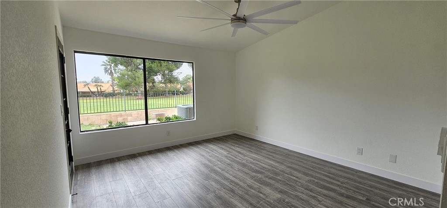
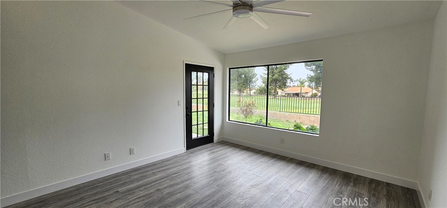
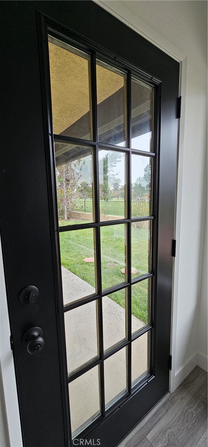
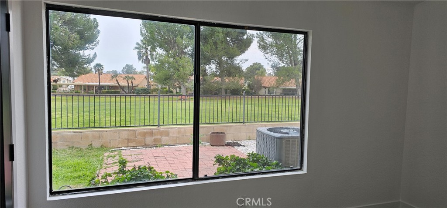
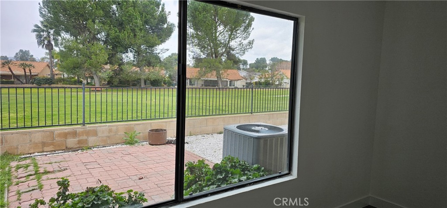
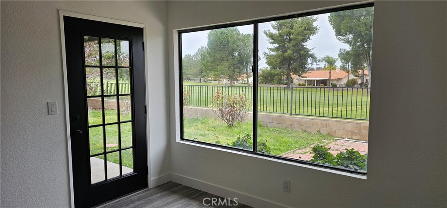
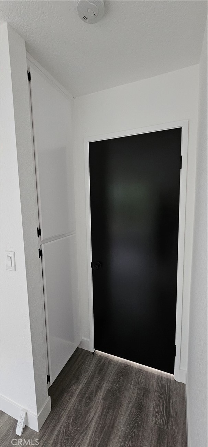
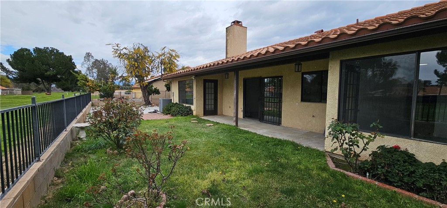
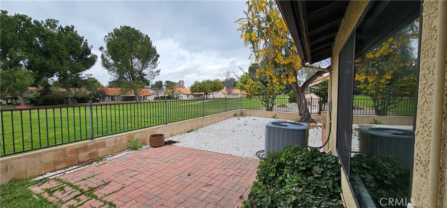
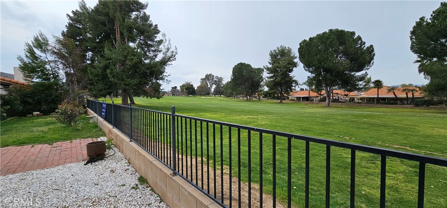
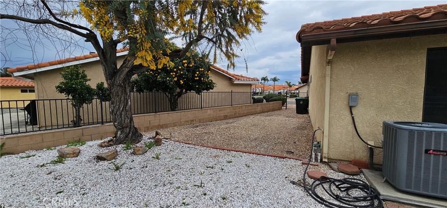
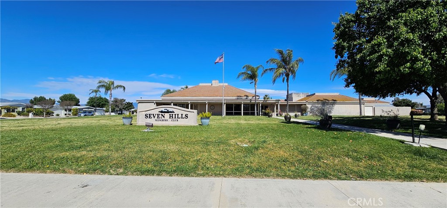
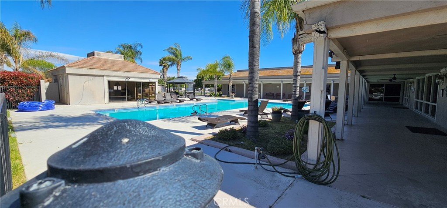
Property Description
PRICE REDUCED! Located in the age 55+ Seven Hills community, this spacious 3+2 1,661 sft residence on the 11th golf fairway. With vaulted ceilings in the living room, and opposite dual masters, this renovated interior space feels much larger than the actual sft. Both masters maximize privacy and each have a large walk in closet and a built-in floor to ceiling cabinets, with the 3rd large bedroom/offfice having a large closet. With golf course views from the kitchen, living room, and each of the masters you will always have views of the greenery and blue skies. The yard is ample in size, with a large rear area that could be used for any gardening projects desired. When the front door and living room slider are opened, there is a natural breeze through the main area of the home. The 2 car garage has w/d hookups, and has a 240 outlet for an EV charger if needed in the future. With a long driveway & street parking, there is plenty of room for your family and guests. Seven Hills has an ANNUAL HOA of $43 and you can join the Members Club for a low monthly fee of $45 and enjoy a large heated pool, spa, gym, community restaurant, and much more. Compared to other communities, the cost is unheard of for the amenities received. Upgrades include water resistant flooring with baseboard, new kitchen cabinets/appliances and stone counters with a new stainless steel kitchen sink and faucet (plus new disposal), new lighting, new ceiling fans w/remotes for the bedrooms, new outlets/switches, new tile flooring in the kitchen & bathrooms, and a remodeled stone & cabinet wet bar.
Interior Features
| Laundry Information |
| Location(s) |
Electric Dryer Hookup, Gas Dryer Hookup, In Garage |
| Kitchen Information |
| Features |
Galley Kitchen, Quartz Counters, Stone Counters, Remodeled, Self-closing Cabinet Doors, Self-closing Drawers, Updated Kitchen |
| Bedroom Information |
| Bedrooms |
3 |
| Bathroom Information |
| Features |
Bathroom Exhaust Fan, Dual Sinks, Enclosed Toilet, Hollywood Bath, Tub Shower, Walk-In Shower |
| Bathrooms |
2 |
| Flooring Information |
| Material |
Vinyl |
| Interior Information |
| Features |
Wet Bar, Ceiling Fan(s), Separate/Formal Dining Room, Eat-in Kitchen, High Ceilings, Open Floorplan, Quartz Counters, Recessed Lighting, Wired for Data, Galley Kitchen, Multiple Primary Suites, Walk-In Closet(s) |
| Cooling Type |
Central Air |
Listing Information
| Address |
2534 Beech Tree Street |
| City |
Hemet |
| State |
CA |
| Zip |
92545 |
| County |
Riverside |
| Listing Agent |
Jose Pascual III DRE #01365963 |
| Courtesy Of |
Escala Realty Group |
| List Price |
$399,999 |
| Status |
Active |
| Type |
Residential |
| Subtype |
Single Family Residence |
| Structure Size |
1,661 |
| Lot Size |
6,098 |
| Year Built |
1987 |
Listing information courtesy of: Jose Pascual III, Escala Realty Group. *Based on information from the Association of REALTORS/Multiple Listing as of Oct 22nd, 2024 at 6:41 PM and/or other sources. Display of MLS data is deemed reliable but is not guaranteed accurate by the MLS. All data, including all measurements and calculations of area, is obtained from various sources and has not been, and will not be, verified by broker or MLS. All information should be independently reviewed and verified for accuracy. Properties may or may not be listed by the office/agent presenting the information.





































