7692 Galloway Drive, San Jose, CA 95135
-
Listed Price :
$875,000
-
Beds :
2
-
Baths :
3
-
Property Size :
1,751 sqft
-
Year Built :
1989
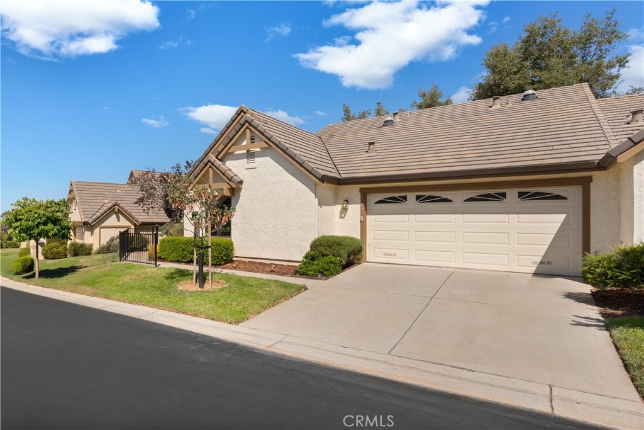
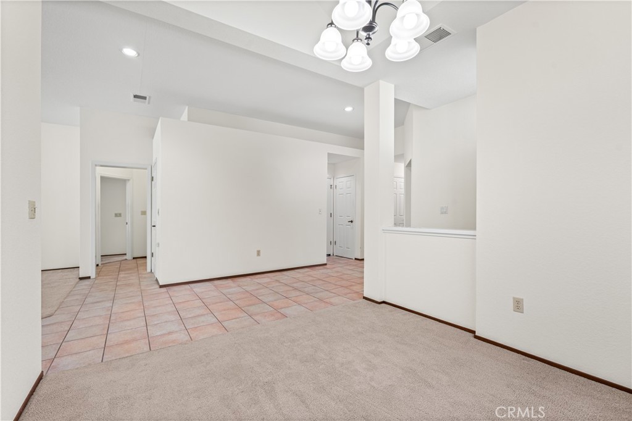
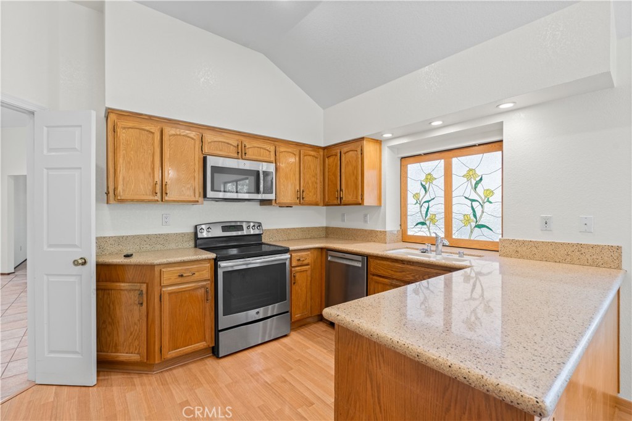
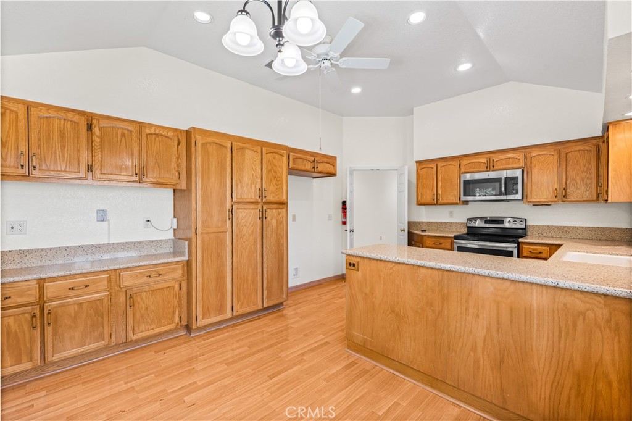
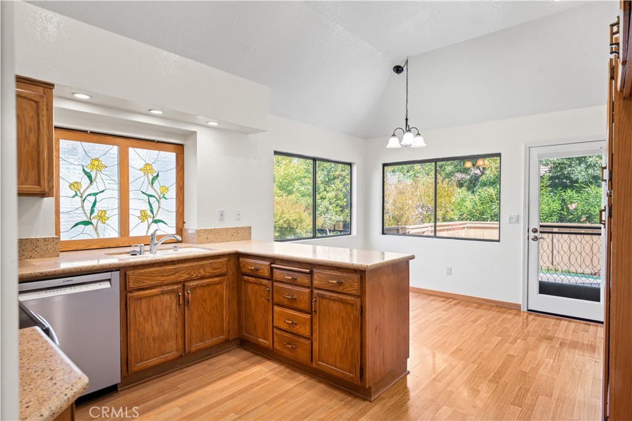
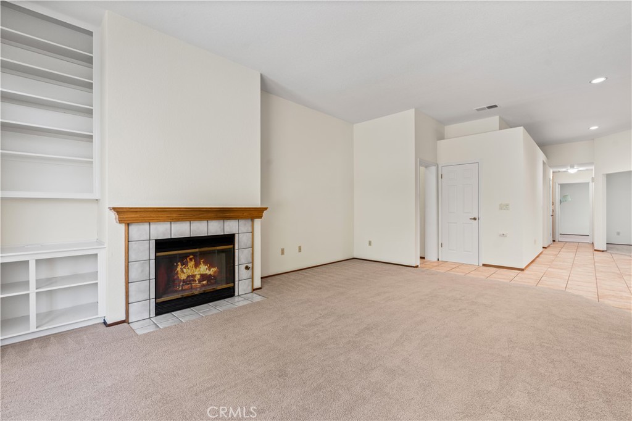
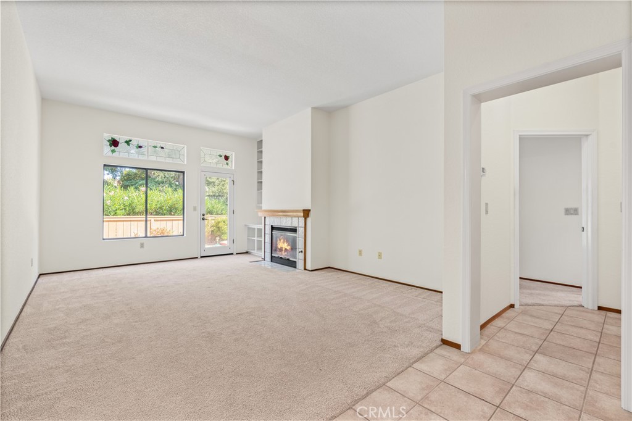
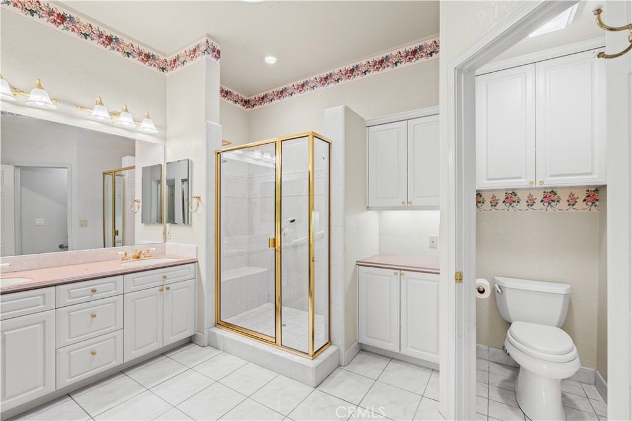
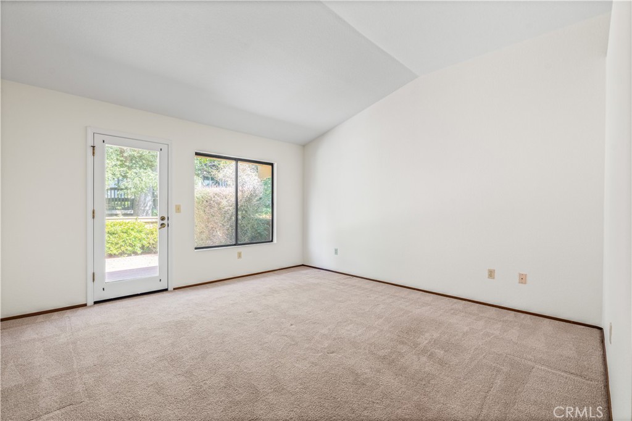
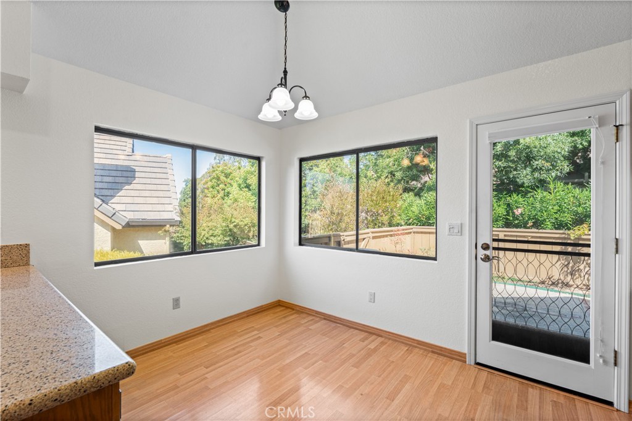
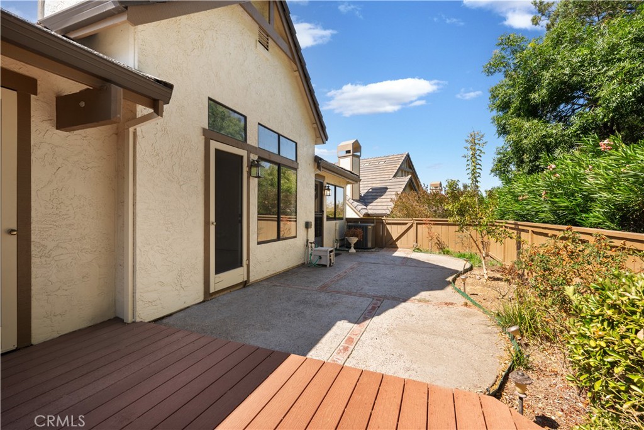
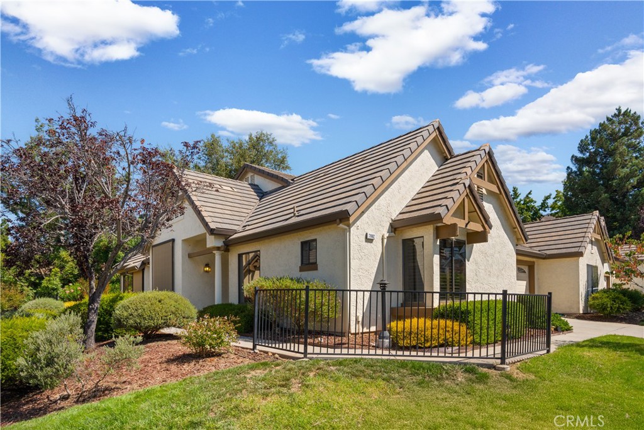
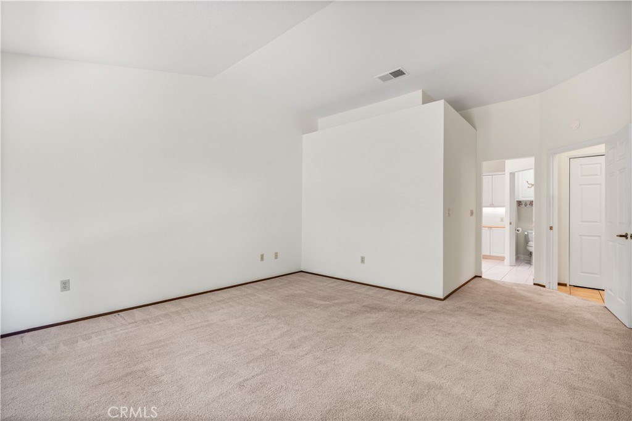
Property Description
**SIGNIFICANT PRICE REDUCTION!*** A great price for the square footage! Come make this spacious 1751 S.F. END UNIT your own! Located in the prestigious Villages Highland section of The Villages Golf & Country Club, a 55+ luxury, senior guarded gated community, your dream retirement home community awaits! 7692 Galloway features 2 bedrooms and 2 1/2 baths plus a spacious den for an office, library, or media room. High ceilings and lots of natural light enhance the open - concept feel of this home that is freshly painted. This single level END UNIT home is light, bright, and inviting with a lower than usual HOA. The primary bedroom features a large walk-in shower and walk-in closet, and has a private door out to the lovely patio. The second bedroom features plantation shutters and is also ensuite. The dining room plus the eat-in kitchen have updated light fixtures, the kitchen has a brand-new dishwasher.. The large attached 2-car garage has built-ins and lots of storage and the GOLF CART is included. The Villages offers the best of fun, safe, secure retirement living with tennis, pickleball, 4 swimming pools, 2 golf courses, a beautiful clubhouse, over 60 clubs, and so much more. It's all here for you!
Interior Features
| Laundry Information |
| Location(s) |
Inside |
| Bedroom Information |
| Bedrooms |
2 |
| Bathroom Information |
| Bathrooms |
3 |
| Flooring Information |
| Material |
Carpet, Laminate, Tile |
| Interior Information |
| Features |
Entrance Foyer, Walk-In Closet(s) |
| Cooling Type |
Central Air |
Listing Information
| Address |
7692 Galloway Drive |
| City |
San Jose |
| State |
CA |
| Zip |
95135 |
| County |
Santa Clara |
| Listing Agent |
Rise Randrup DRE #01344259 |
| Courtesy Of |
Berkshire Hathaway HomeService |
| List Price |
$875,000 |
| Status |
Active |
| Type |
Residential |
| Subtype |
Condominium |
| Structure Size |
1,751 |
| Lot Size |
N/A |
| Year Built |
1989 |
Listing information courtesy of: Rise Randrup, Berkshire Hathaway HomeService. *Based on information from the Association of REALTORS/Multiple Listing as of Sep 17th, 2024 at 8:34 PM and/or other sources. Display of MLS data is deemed reliable but is not guaranteed accurate by the MLS. All data, including all measurements and calculations of area, is obtained from various sources and has not been, and will not be, verified by broker or MLS. All information should be independently reviewed and verified for accuracy. Properties may or may not be listed by the office/agent presenting the information.













