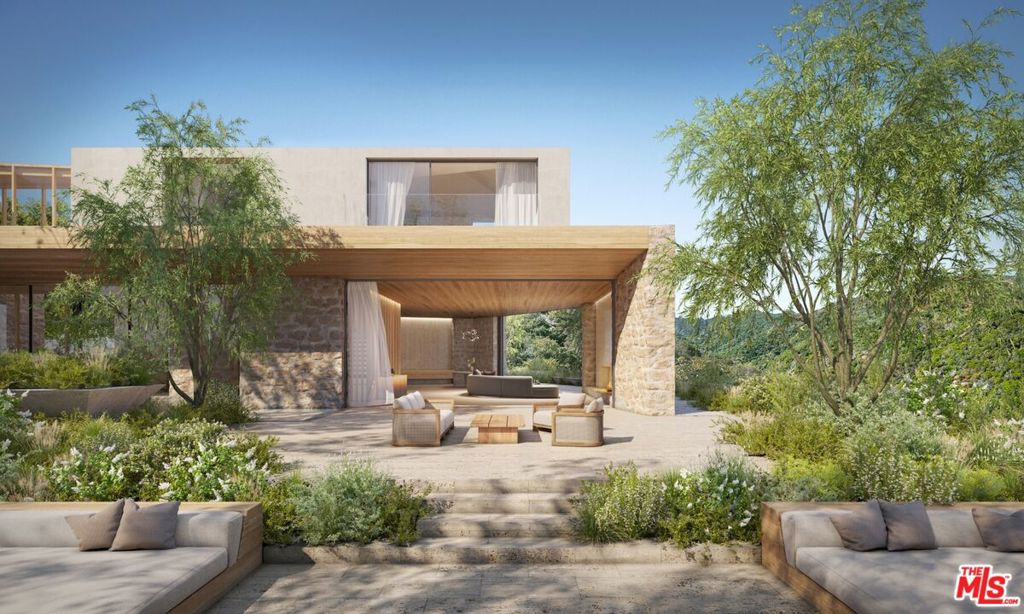1406 N Kenter Avenue, Los Angeles, CA 90049
-
Listed Price :
$12,500,000
-
Beds :
7
-
Baths :
11
-
Property Size :
13,058 sqft
-
Year Built :
1962

Property Description
Introducing a 4.4 acre Brentwood estate with sweeping canyon, city, and ocean views hidden within an exclusive four-home gated community. This majestic property includes plans designed by renowned architecture firm BA Collective (Hagy Belzberg) to construct an approx 13,000 sf estate with a full-sized tennis court. The home is a carefully curated sanctuary for well-being, designed to utilize organic materials blending seamlessly into the natural surroundings. The plan includes a spectacular primary suite designed to capture both city and canyon views, first-class wellness center, indoor and outdoor dining spaces, and a sizable backyard and tennis court providing perfect opportunities for hosting galas and celebrations of all sizes. This is a truly unparalleled combination of world-class design, location, security, privacy, lot size, and views which cannot be matched elsewhere. The property can be delivered RTI (permits ready to issue). Renderings courtesy of Bloomimages. The existing home on the property is 2,160 square feet with 4 beds and 3 baths. 13,058 square feet represents the size of the permitted house, depicted in the renderings.
Interior Features
| Laundry Information |
| Location(s) |
Laundry Room |
| Bedroom Information |
| Bedrooms |
7 |
| Bathroom Information |
| Bathrooms |
11 |
| Interior Information |
| Features |
Walk-In Closet(s) |
| Cooling Type |
Central Air |
Listing Information
| Address |
1406 N Kenter Avenue |
| City |
Los Angeles |
| State |
CA |
| Zip |
90049 |
| County |
Los Angeles |
| Listing Agent |
Tyrone McKillen DRE #01915539 |
| Co-Listing Agent |
Steven Somers DRE #02145486 |
| Courtesy Of |
Plus Real Estate Group |
| List Price |
$12,500,000 |
| Status |
Active |
| Type |
Residential |
| Subtype |
Single Family Residence |
| Structure Size |
13,058 |
| Lot Size |
191,075 |
| Year Built |
1962 |
Listing information courtesy of: Tyrone McKillen, Steven Somers, Plus Real Estate Group. *Based on information from the Association of REALTORS/Multiple Listing as of Sep 30th, 2024 at 6:42 PM and/or other sources. Display of MLS data is deemed reliable but is not guaranteed accurate by the MLS. All data, including all measurements and calculations of area, is obtained from various sources and has not been, and will not be, verified by broker or MLS. All information should be independently reviewed and verified for accuracy. Properties may or may not be listed by the office/agent presenting the information.

