9123 Blue Flag Street, Corona, CA 92883
-
Listed Price :
$779,999
-
Beds :
4
-
Baths :
3
-
Property Size :
2,233 sqft
-
Year Built :
1994
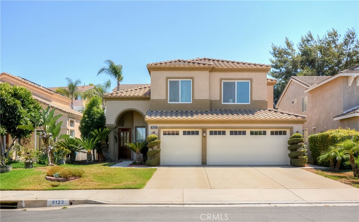
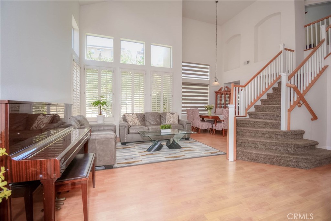
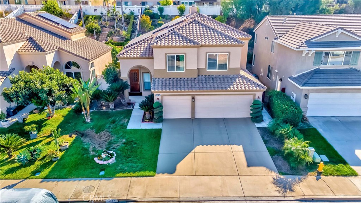
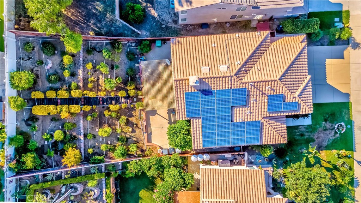
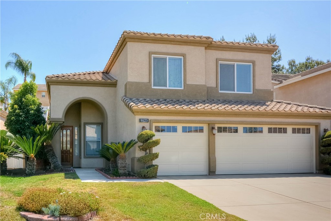
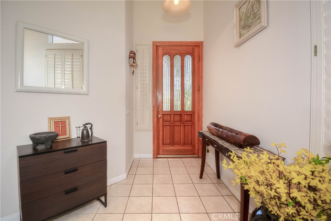
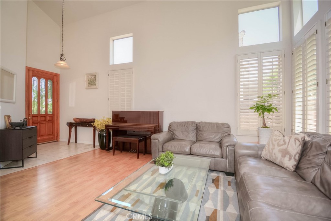
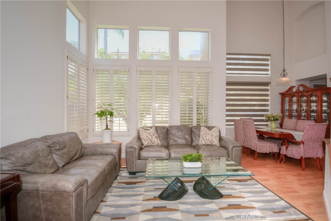
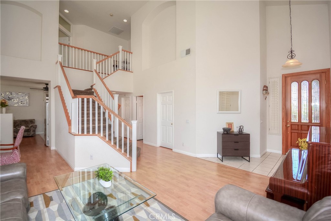

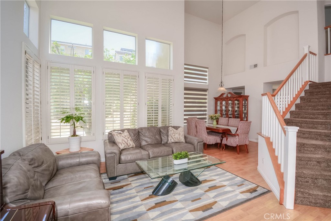

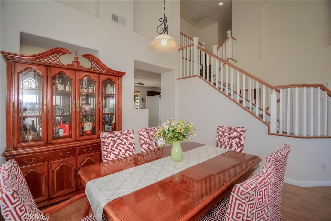
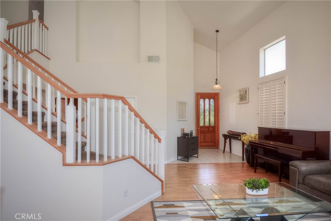
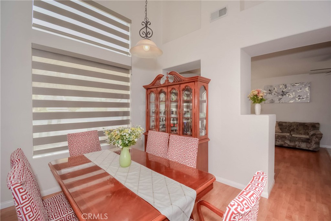
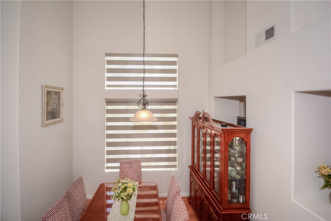

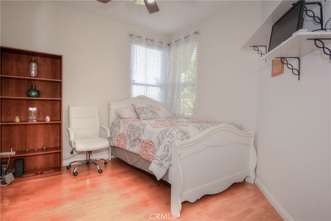
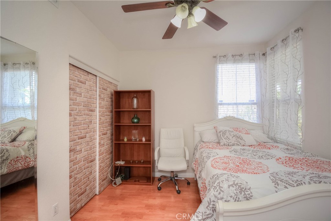
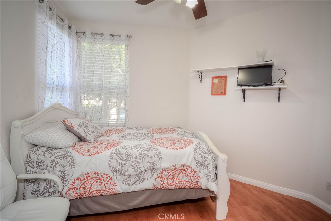
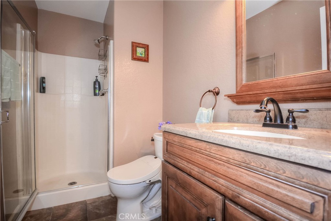
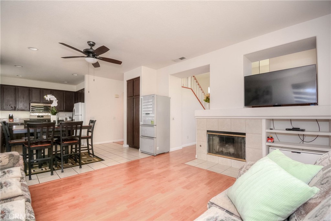
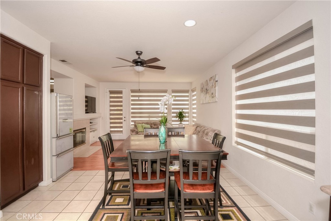
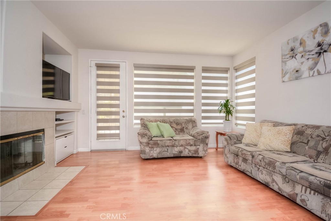

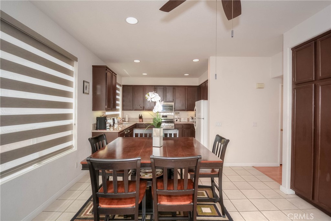
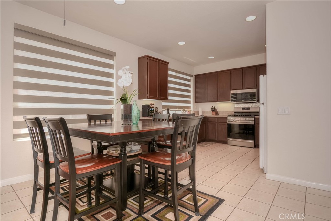
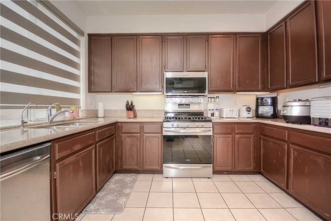

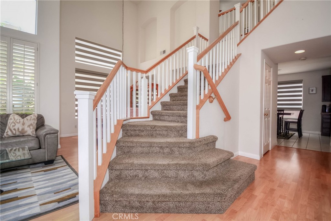
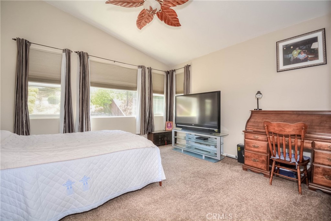
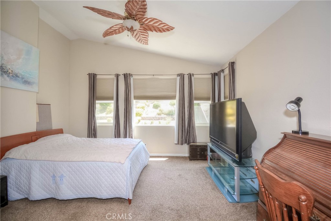
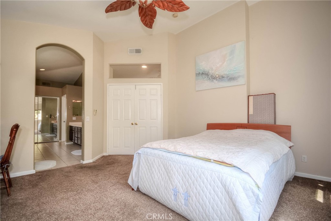
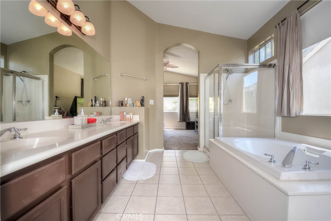
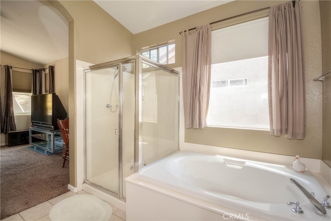
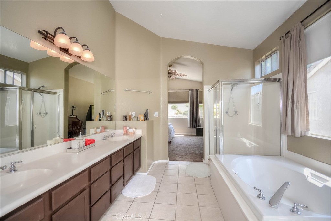
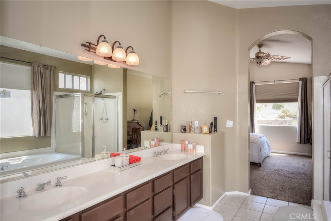
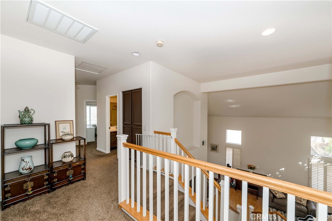
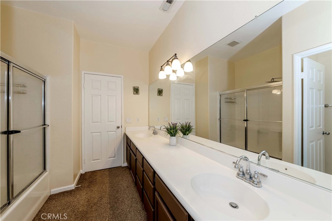
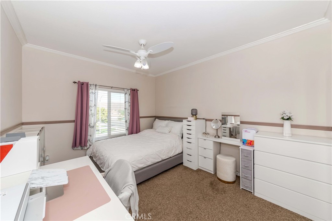

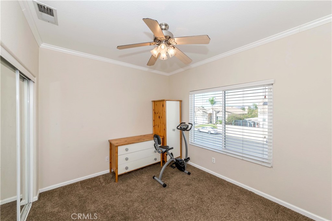
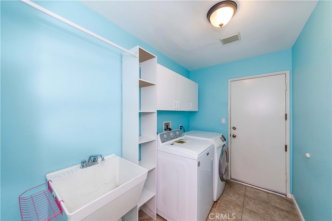
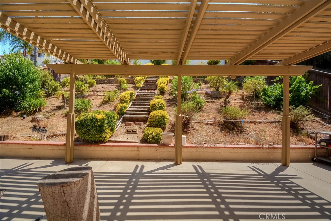
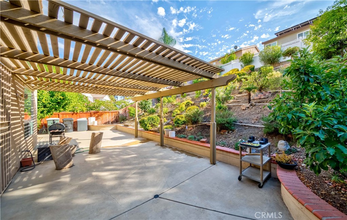
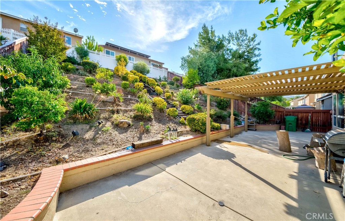
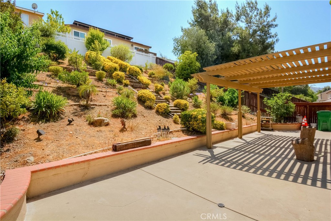
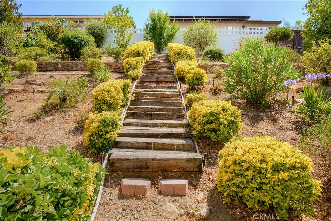
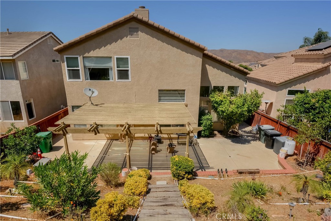
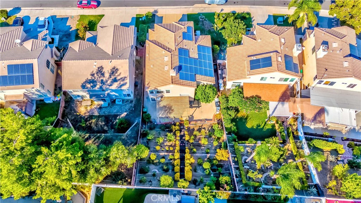
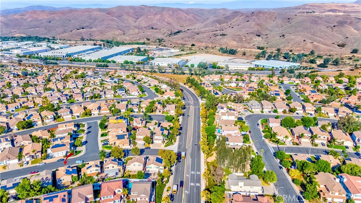

Property Description
Discover this fantastic two-story residence in the sought-after Wildrose community, nestled in the heart of South Corona. This stunning home boasts four bedrooms, three bathrooms, a three-car garage, and a solar system. The exterior has been freshly painted, complemented by newer kitchen appliances, recent updates to window treatments, and garage doors with motors. The main floor features elegant wood flooring, while the second level is adorned with carpet, and ceiling fans are installed throughout, enhancing the cathedral ceilings. The bright and airy living room with its vaulted ceiling and separate formal dining area adds to the home's charm. A convenient bedroom and bathroom on the main floor cater to guests. The spacious kitchen showcases beautiful granite countertops, matching cabinets, and newer stainless-steel appliances, along with new custom-designed combi shades. It flows into the family room, which is warmed by a cozy fireplace and also features new combi shades. The expansive and luminous master suite on the second level includes a large bedroom with a grand window, vaulted ceiling, and a master bathroom with double vanity sinks, a separate walk-in shower, a Roman bathtub, and two walk-in closets. Additionally, there are two sizable bedrooms and a full bathroom upstairs. The exquisitely landscaped backyard is highlighted by a large lattice patio cover and a raised garden brimming with fruit trees and flowers. The low tax rates and minimal HOA fees offer significant savings on living costs. The home is conveniently located within walking distance of Temescal Valley Elementary School and parks, and it's close to Glen Ivy Hot Springs, several golf clubs, multiple shopping centers and freeway.
Interior Features
| Laundry Information |
| Location(s) |
Washer Hookup, Gas Dryer Hookup, Laundry Room |
| Kitchen Information |
| Features |
Granite Counters, Kitchen/Family Room Combo |
| Bedroom Information |
| Features |
Bedroom on Main Level |
| Bedrooms |
4 |
| Bathroom Information |
| Features |
Bathroom Exhaust Fan, Bathtub, Dual Sinks, Separate Shower, Tub Shower, Walk-In Shower |
| Bathrooms |
3 |
| Flooring Information |
| Material |
Carpet, Laminate, Tile |
| Interior Information |
| Features |
Ceiling Fan(s), Cathedral Ceiling(s), Granite Counters, High Ceilings, Bedroom on Main Level, Primary Suite, Walk-In Closet(s) |
| Cooling Type |
Central Air, Electric |
Listing Information
| Address |
9123 Blue Flag Street |
| City |
Corona |
| State |
CA |
| Zip |
92883 |
| County |
Riverside |
| Listing Agent |
Ran Cho DRE #01805487 |
| Courtesy Of |
New Star Realty |
| List Price |
$779,999 |
| Status |
Active |
| Type |
Residential |
| Subtype |
Single Family Residence |
| Structure Size |
2,233 |
| Lot Size |
6,534 |
| Year Built |
1994 |
Listing information courtesy of: Ran Cho, New Star Realty. *Based on information from the Association of REALTORS/Multiple Listing as of Sep 4th, 2024 at 9:03 PM and/or other sources. Display of MLS data is deemed reliable but is not guaranteed accurate by the MLS. All data, including all measurements and calculations of area, is obtained from various sources and has not been, and will not be, verified by broker or MLS. All information should be independently reviewed and verified for accuracy. Properties may or may not be listed by the office/agent presenting the information.




















































