10434 Bexley Drive, Whittier, CA 90606
-
Listed Price :
$805,000
-
Beds :
3
-
Baths :
2
-
Property Size :
1,573 sqft
-
Year Built :
1950
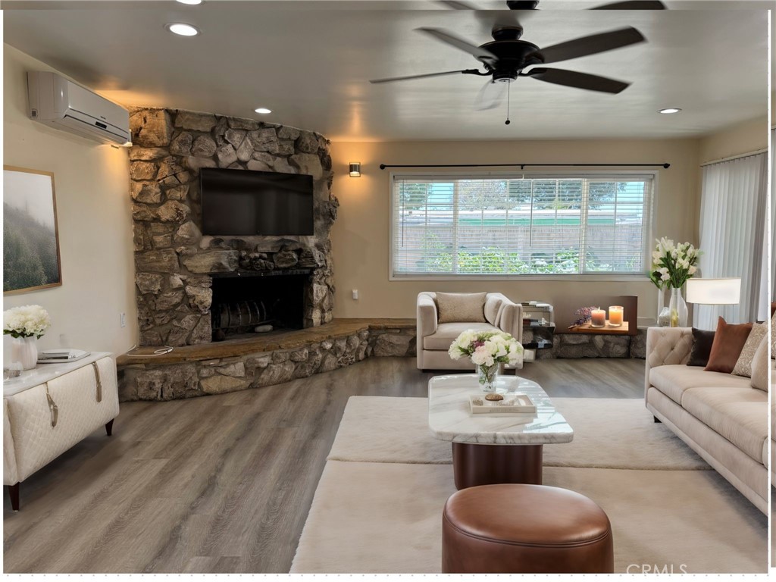
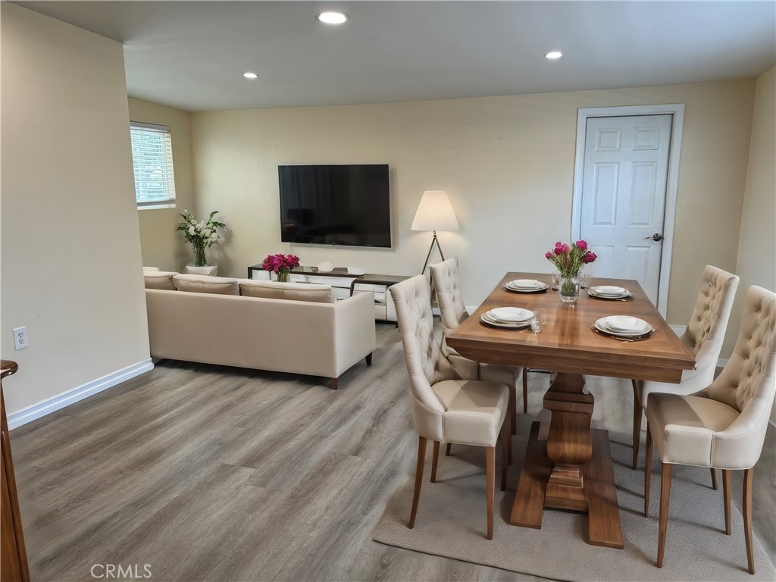
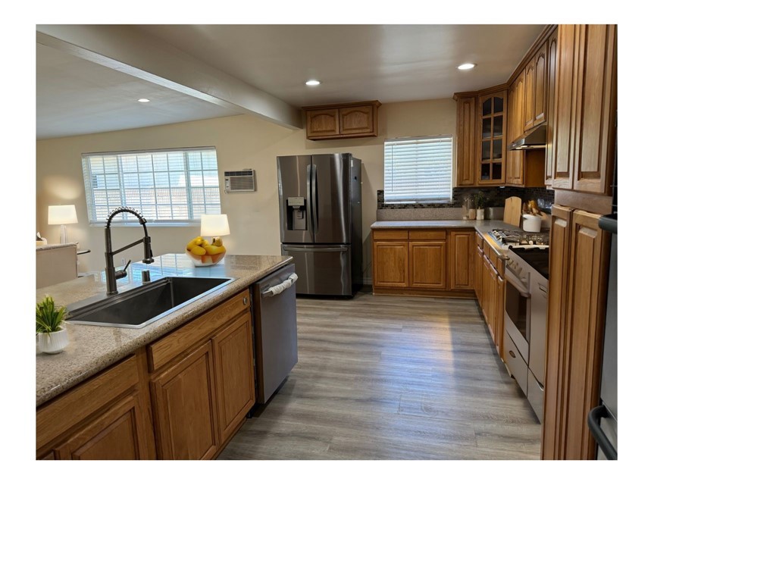
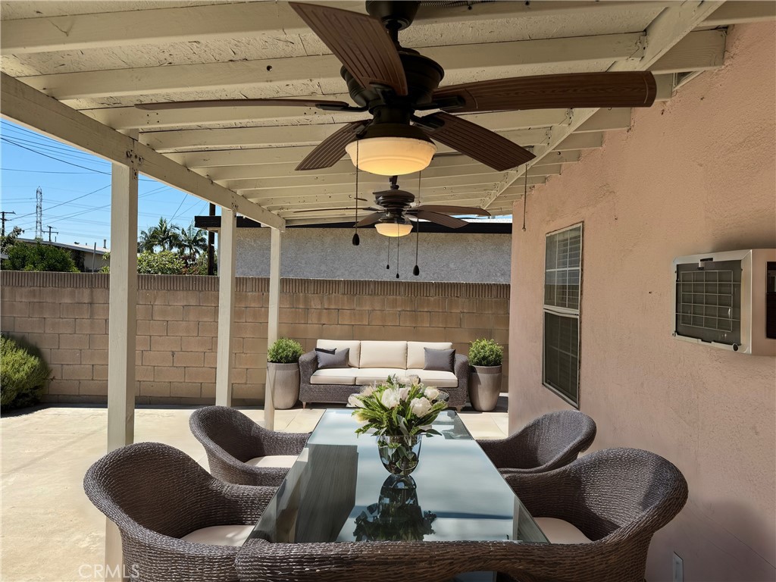
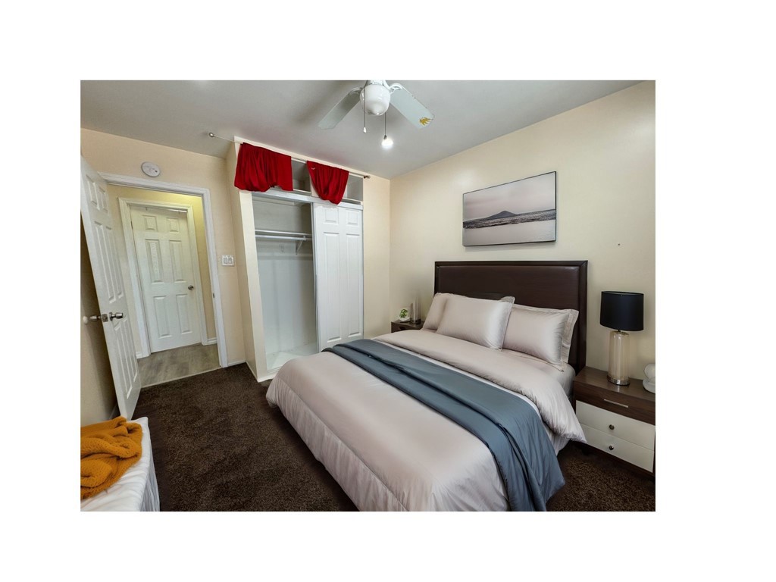
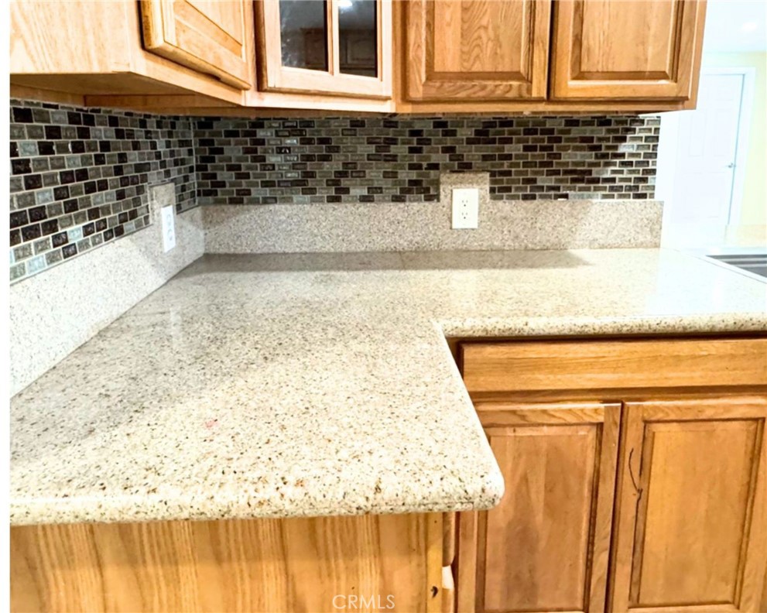
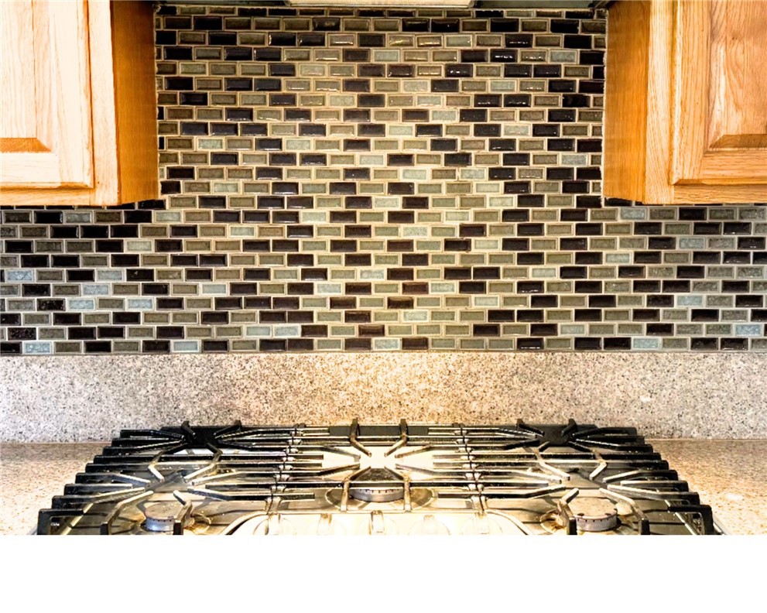
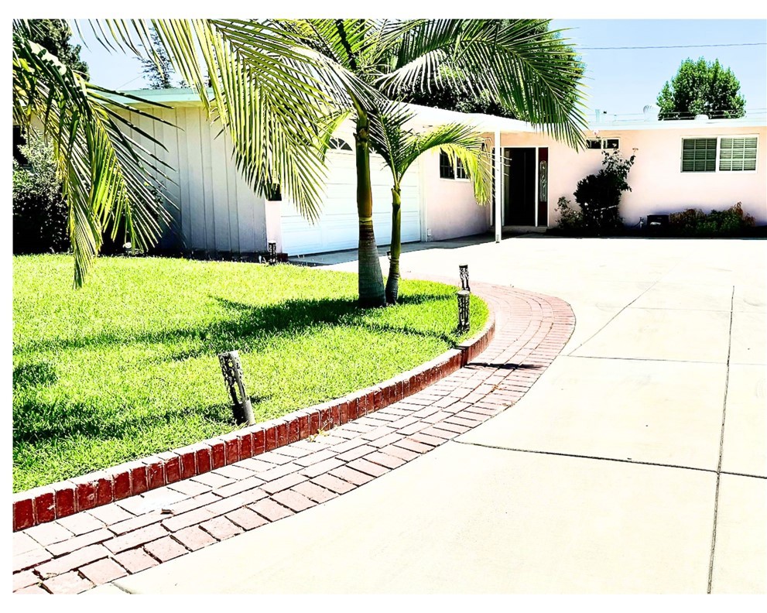
Property Description
This charming home has been remodeled and is move-in ready, offering the perfect opportunity to live in as is or personalize to your taste. Featuring 3 bedrooms and 2 bathrooms, this delightful property boasts a spacious dining and living area complete with a cozy fireplace. The kitchen comes equipped with a built-in stove and dishwasher, making it ideal for home-cooked meals. Additional features include a separate laundry area, ample built-in cabinetry for extra storage, and ceiling fans throughout the home. Step outside through the glass door to a covered patio that overlooks the expansive yards and a beautifully maintained garden, designed for easy upkeep. A 2-car attached garage adds extra convenience to this wonderful home. The property is being sold as-is, presenting a fantastic opportunity to make it your own!
Interior Features
| Laundry Information |
| Location(s) |
Washer Hookup, Gas Dryer Hookup, In Garage |
| Kitchen Information |
| Features |
Granite Counters, None |
| Bedroom Information |
| Features |
All Bedrooms Down |
| Bedrooms |
3 |
| Bathroom Information |
| Features |
Granite Counters, Separate Shower |
| Bathrooms |
2 |
| Flooring Information |
| Material |
Carpet, Vinyl |
| Interior Information |
| Features |
Granite Counters, Open Floorplan, All Bedrooms Down |
| Cooling Type |
Wall/Window Unit(s) |
Listing Information
| Address |
10434 Bexley Drive |
| City |
Whittier |
| State |
CA |
| Zip |
90606 |
| County |
Los Angeles |
| Listing Agent |
Sray Kaliyanei Campanile DRE #02230238 |
| Courtesy Of |
HOMESMART ICARE REALTY |
| List Price |
$805,000 |
| Status |
Active |
| Type |
Residential |
| Subtype |
Single Family Residence |
| Structure Size |
1,573 |
| Lot Size |
5,928 |
| Year Built |
1950 |
Listing information courtesy of: Sray Kaliyanei Campanile, HOMESMART ICARE REALTY. *Based on information from the Association of REALTORS/Multiple Listing as of Sep 23rd, 2024 at 8:51 PM and/or other sources. Display of MLS data is deemed reliable but is not guaranteed accurate by the MLS. All data, including all measurements and calculations of area, is obtained from various sources and has not been, and will not be, verified by broker or MLS. All information should be independently reviewed and verified for accuracy. Properties may or may not be listed by the office/agent presenting the information.








