-
Listed Price :
$2,198,800
-
Beds :
5
-
Baths :
5
-
Property Size :
5,023 sqft
-
Year Built :
2001
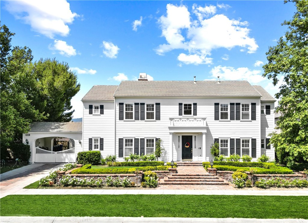
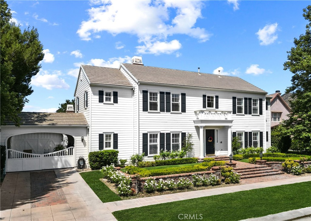
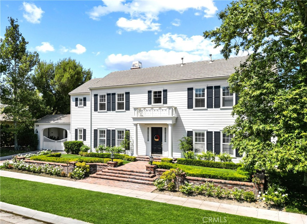
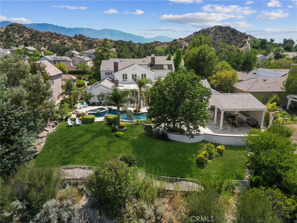
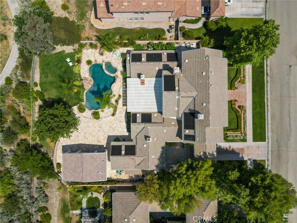
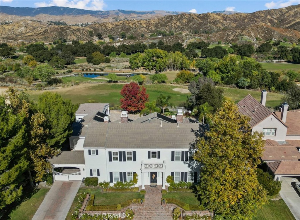
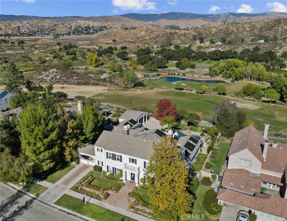
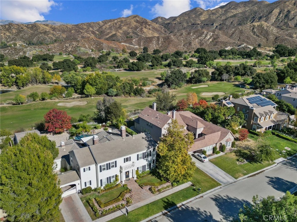
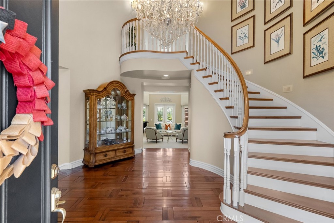
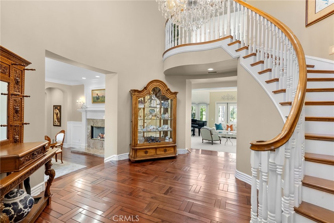
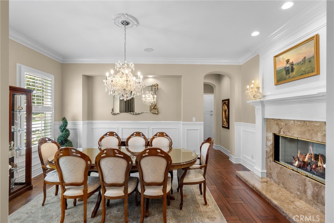
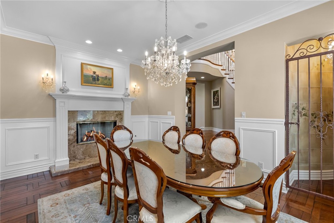
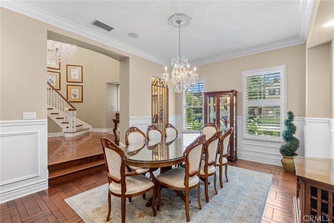
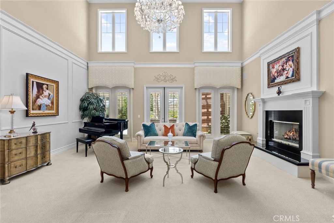
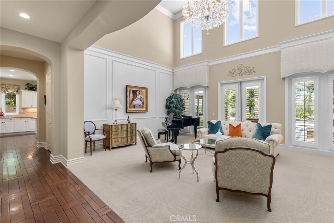
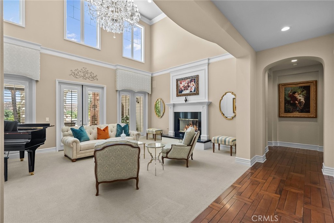
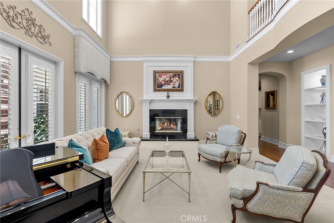
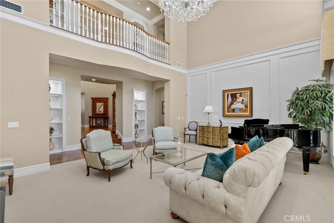
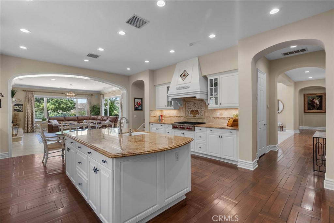
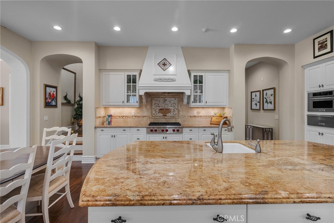
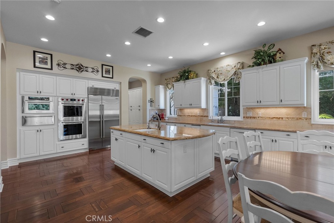
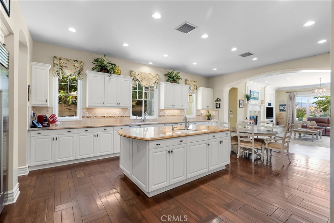
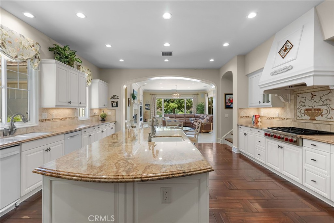
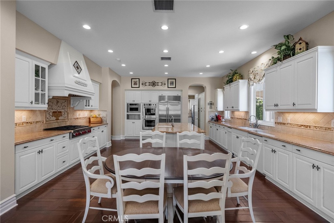
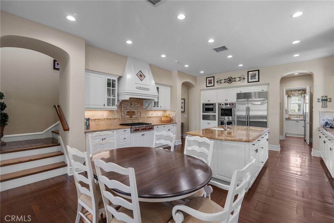
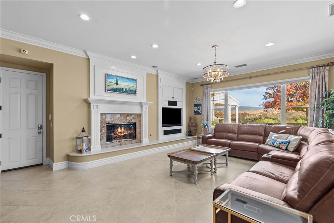
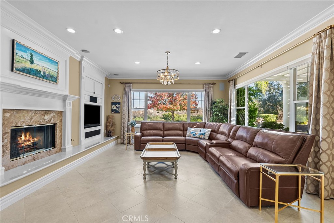
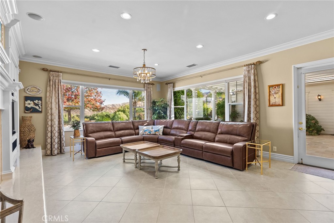
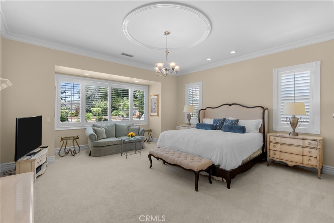
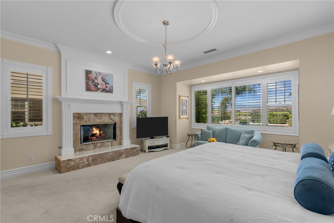
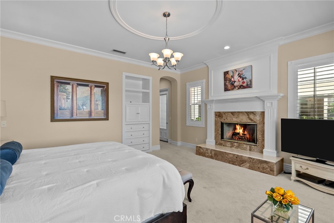
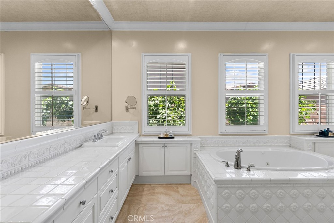
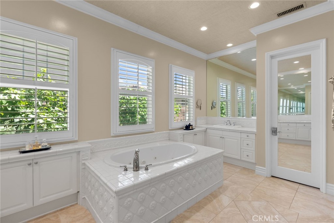
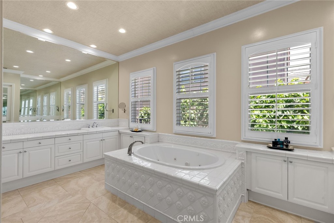
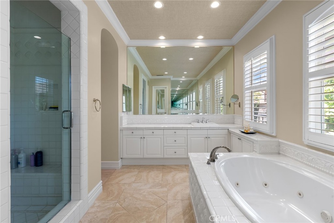
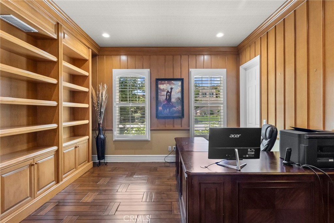
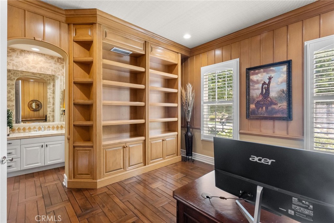
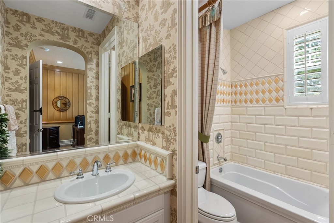
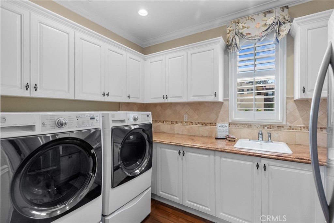
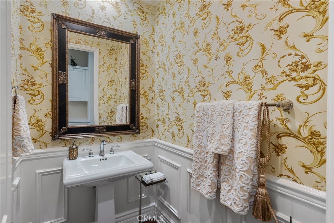
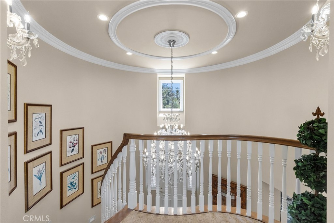
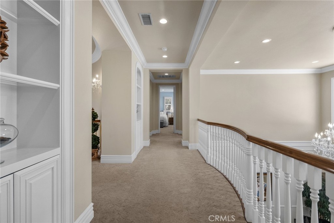
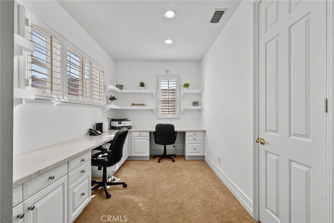
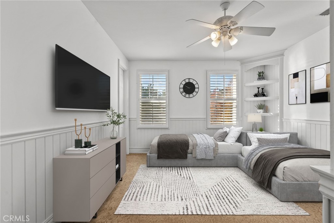
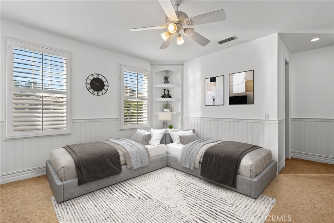
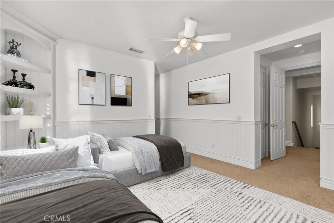
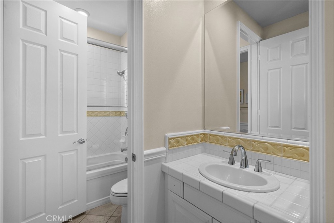
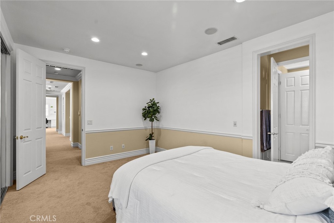
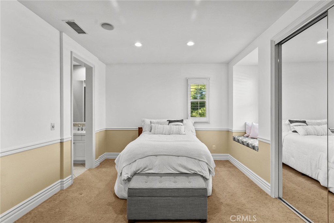
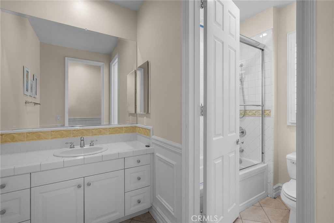
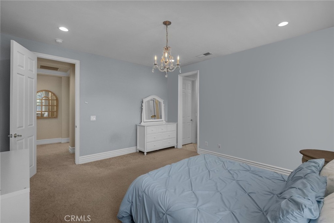
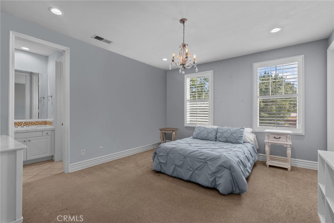
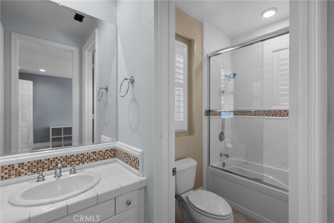
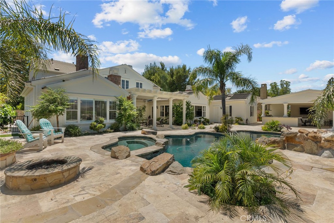
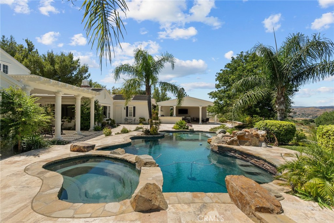
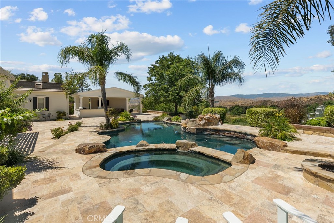
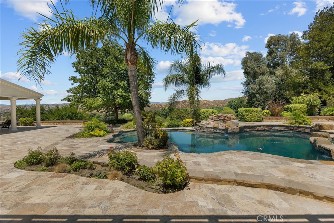
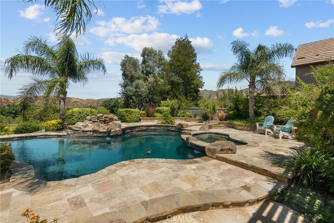
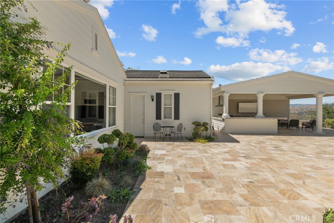
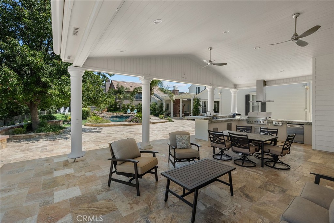
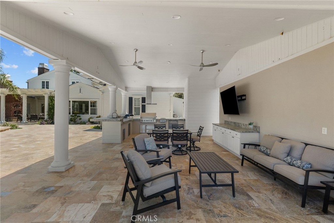
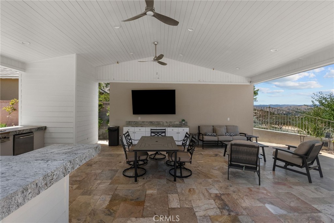
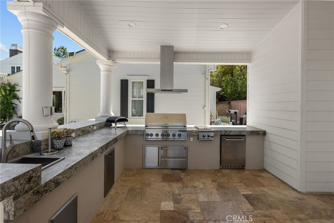
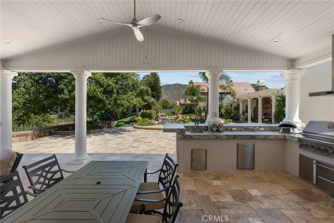
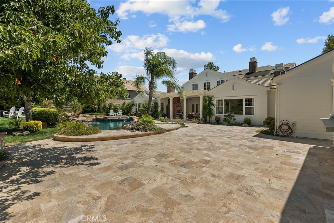
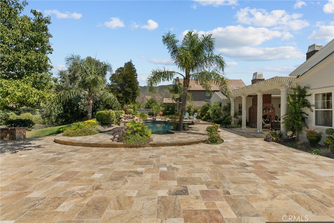
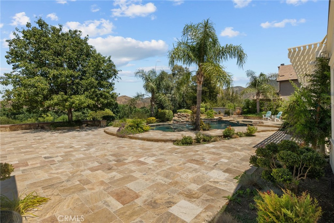
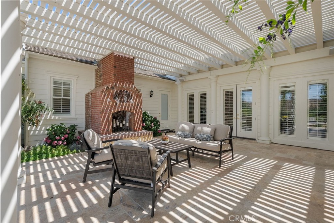
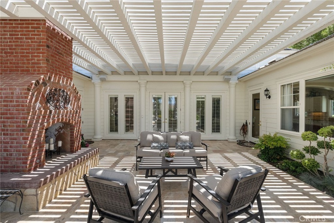
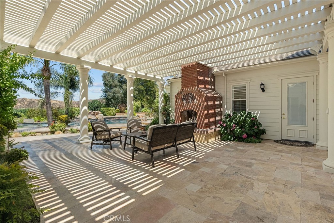
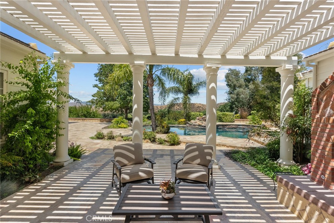
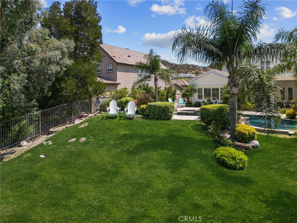
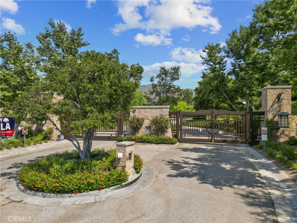
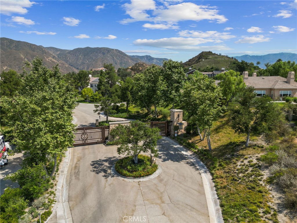
Property Description
Welcome to this magnificent 5-bedroom, 5-bathroom pool home estate on the golf course in the prestigious gated community of Robinson Ranch. Located on Live Oak Springs Canyon Rd, this elegant home features a grand pull-through driveway and a stately white exterior with classic black shutters. Inside, crystal chandeliers illuminate the grand staircase, formal dining room, and formal living room, exuding sophistication. The beautifully detailed kitchen is a chef’s dream, boasting a large island, pristine white cabinets, soft-close drawers, Sub-Zero refrigerator, KitchenAid appliances, double oven, upgraded Wolf appliances, and a butler’s pantry. The stunning mosaic behind the stove adds a touch of artistry.
The main floor includes a luxurious primary bedroom with a granite fireplace, spacious walk-in closet, Roman tub, walk-in shower, and direct backyard access. An additional downstairs bedroom with a full bathroom provides ample guest accommodation. Upstairs, a charming den/office, along with three generously sized bedrooms, one with a private bathroom and walk-in closet, and two sharing a Jack and Jill bathroom, offer plenty of space. The home is adorned with custom crown molding, large windows, and shutters, enhancing its timeless appeal.
Outside, indulge in the serene backyard oasis featuring a built-in basketball court, heated pebble tech pool and spa with waterfalls, a cozy sitting area with fireplace, covered patio, full pool cabana, and built-in BBQ. The low-maintenance backyard, new tile floors, and aqua link system for pool control add convenience and luxury. Enjoy panoramic views of the golf course and surrounding mountains from this exceptional residence, complete with a 4-car garage equipped with built-in cabinets, sink, windows, doors, house fan, and AC. This estate also features access to top-rated schools, parks, and community amenities, making it an ideal place to call home. Don't miss the opportunity to own this exceptional property in the Sand Canyon/Robinson Ranch community. Schedule your private tour today!
Interior Features
| Laundry Information |
| Location(s) |
Inside, Laundry Room |
| Kitchen Information |
| Features |
Galley Kitchen, Butler's Pantry, Granite Counters, Remodeled, Self-closing Cabinet Doors, Updated Kitchen |
| Bedroom Information |
| Features |
Bedroom on Main Level |
| Bedrooms |
5 |
| Bathroom Information |
| Features |
Jack and Jill Bath |
| Bathrooms |
5 |
| Interior Information |
| Features |
Built-in Features, Balcony, Ceiling Fan(s), Crown Molding, Cathedral Ceiling(s), Separate/Formal Dining Room, Granite Counters, High Ceilings, Multiple Staircases, Bedroom on Main Level, Entrance Foyer, Galley Kitchen, Jack and Jill Bath, Main Level Primary, Walk-In Closet(s) |
| Cooling Type |
Central Air |
Listing Information
| Address |
14910 Live Oak Springs Canyon Road |
| City |
Canyon Country |
| State |
CA |
| Zip |
91387 |
| County |
Los Angeles |
| Listing Agent |
Craig Martin DRE #01939259 |
| Courtesy Of |
Pinnacle Estate Properties, Inc. |
| List Price |
$2,198,800 |
| Status |
Active |
| Type |
Residential |
| Subtype |
Single Family Residence |
| Structure Size |
5,023 |
| Lot Size |
21,116 |
| Year Built |
2001 |
Listing information courtesy of: Craig Martin, Pinnacle Estate Properties, Inc.. *Based on information from the Association of REALTORS/Multiple Listing as of Nov 16th, 2024 at 11:41 PM and/or other sources. Display of MLS data is deemed reliable but is not guaranteed accurate by the MLS. All data, including all measurements and calculations of area, is obtained from various sources and has not been, and will not be, verified by broker or MLS. All information should be independently reviewed and verified for accuracy. Properties may or may not be listed by the office/agent presenting the information.










































































