1163 El Portal Drive, Merced, CA 95340
-
Listed Price :
$450,000
-
Beds :
3
-
Baths :
2
-
Property Size :
2,072 sqft
-
Year Built :
1990
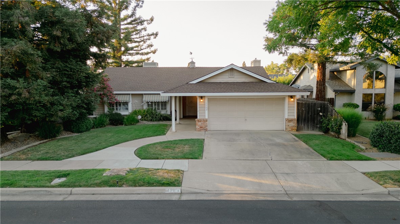
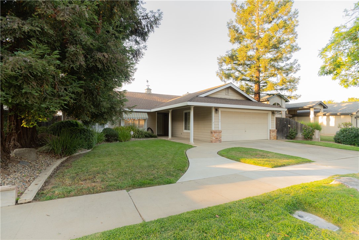
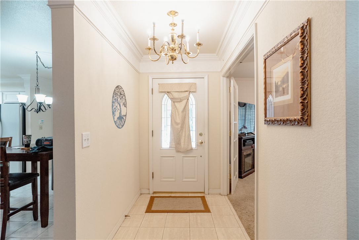
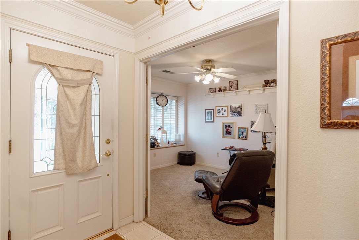
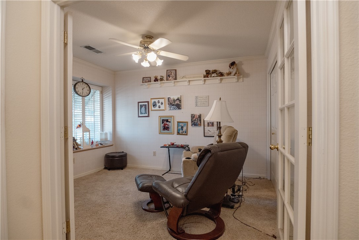
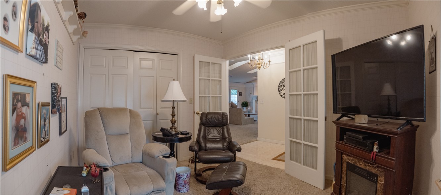
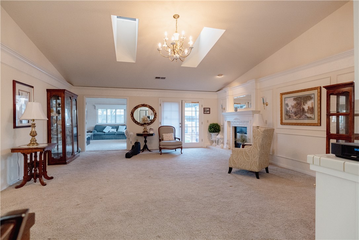
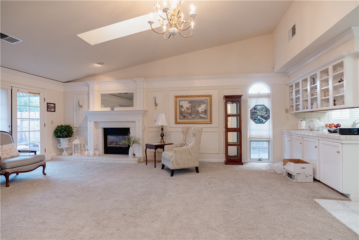
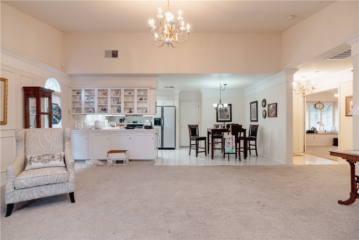
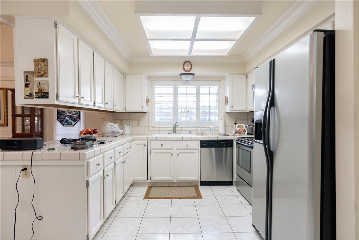
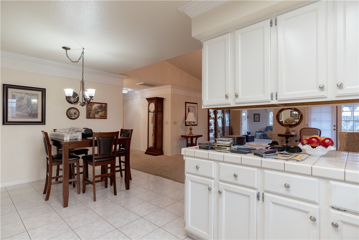
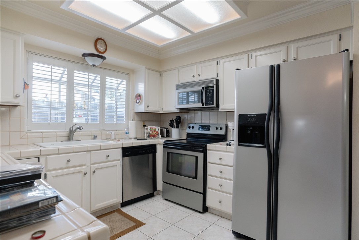
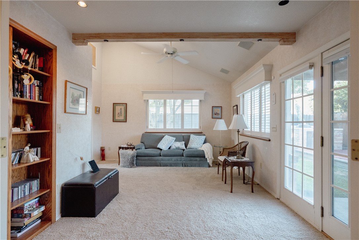
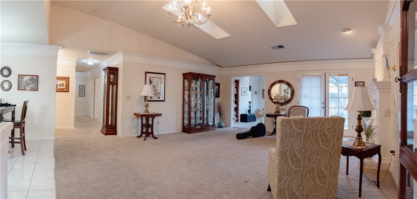
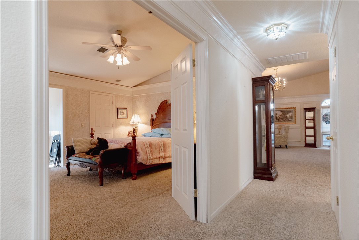
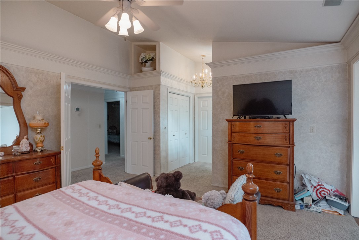
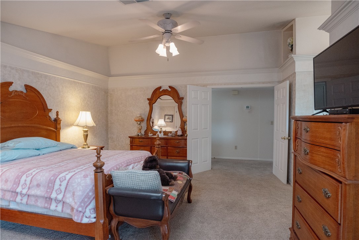
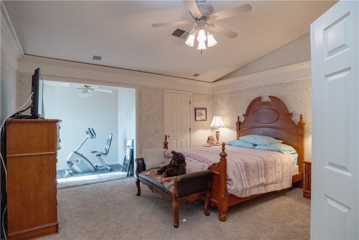
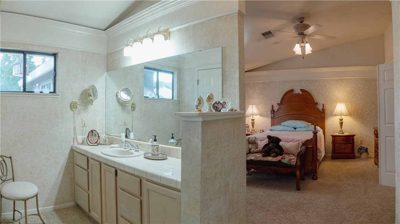
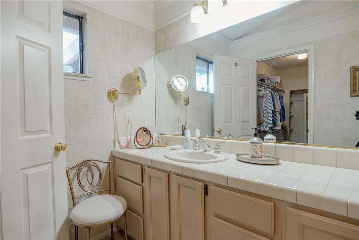
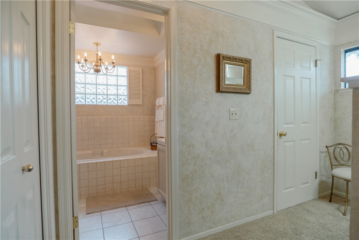
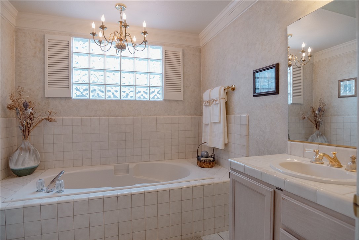
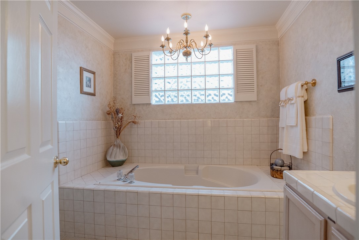
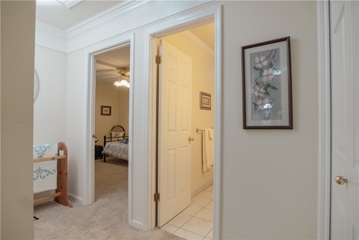
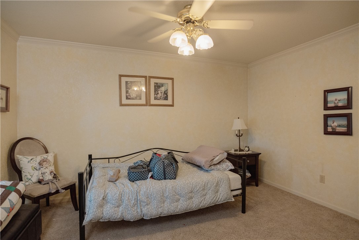
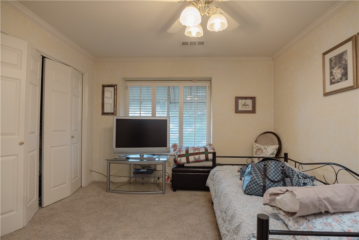
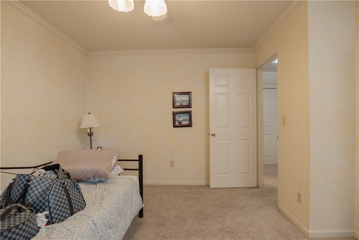
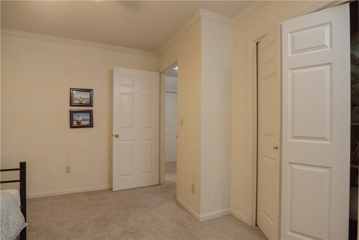
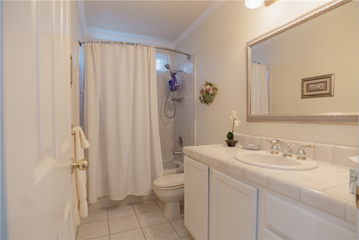
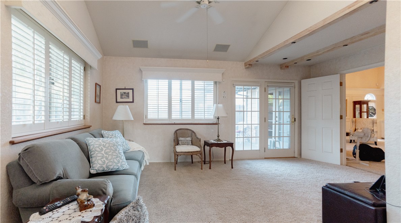
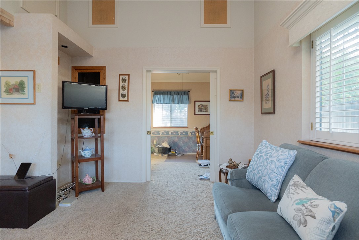
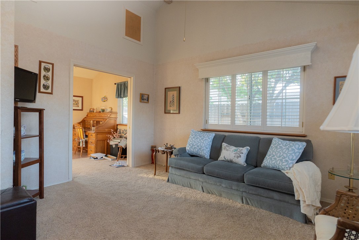

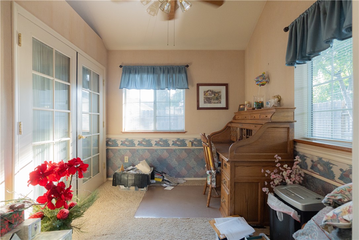
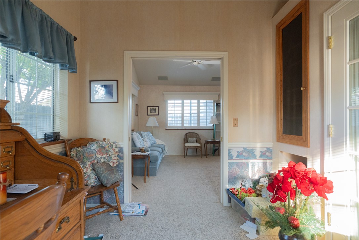
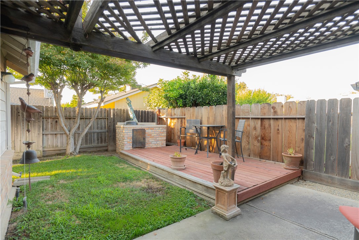
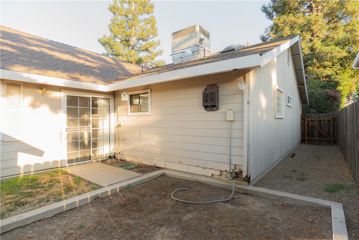
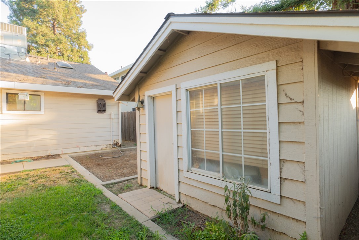
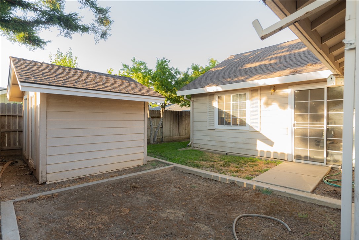
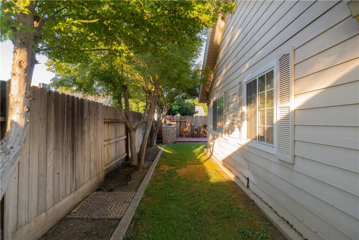
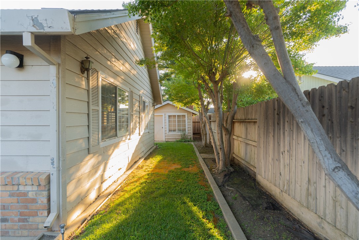
Property Description
Outstanding curb appeal in Oakmont Village home. No HOA fees, Mellow Roos, or CFD fees. This comfortable home has 3 bedrooms, 2 bathrooms, oodles of storage throughout, plantation shutters, formal fireplace, built-ins, sky lights and several french doors to the outside. Semi open floor plan with a great room, den and office. This home is all about the primary bedroom and bathroom. A muchly needed get away retreat these days. Double entry doors to bedroom, two large walk-in closets, linen cupboards, sitting area with sliding glass door to backyard, perfect area to drop in a spa/hot tub, two vanity areas, large oval tub featuring an overhead chandelier. Backyard sports a wooden raised deck with a built in barbeque, very attractive shed (looks like the house) on a cement slab, mow strips, auto sprinklers front and back. Garage is sheet rocked, bike path entrance across the street with Rahilly Park close by. Active neighborhood watch group in effect. This property is a jewel.
Interior Features
| Laundry Information |
| Location(s) |
In Garage |
| Bedroom Information |
| Bedrooms |
3 |
| Bathroom Information |
| Bathrooms |
2 |
| Flooring Information |
| Material |
Carpet, Tile |
| Interior Information |
| Features |
Ceiling Fan(s), Open Floorplan, Phone System, Storage, Tile Counters, All Bedrooms Down, Entrance Foyer, Main Level Primary, Walk-In Closet(s) |
| Cooling Type |
Central Air, Electric, Gas |
Listing Information
| Address |
1163 El Portal Drive |
| City |
Merced |
| State |
CA |
| Zip |
95340 |
| County |
Merced |
| Listing Agent |
Linda Daly-Rybka DRE #00774380 |
| Courtesy Of |
Realty Executives Of Northern California |
| List Price |
$450,000 |
| Status |
Active |
| Type |
Residential |
| Subtype |
Single Family Residence |
| Structure Size |
2,072 |
| Lot Size |
6,552 |
| Year Built |
1990 |
Listing information courtesy of: Linda Daly-Rybka, Realty Executives Of Northern California. *Based on information from the Association of REALTORS/Multiple Listing as of Aug 28th, 2024 at 1:19 AM and/or other sources. Display of MLS data is deemed reliable but is not guaranteed accurate by the MLS. All data, including all measurements and calculations of area, is obtained from various sources and has not been, and will not be, verified by broker or MLS. All information should be independently reviewed and verified for accuracy. Properties may or may not be listed by the office/agent presenting the information.









































