12443 Wild Rose Drive, Oak Hills, CA 92344
-
Listed Price :
$1,680,000
-
Beds :
5
-
Baths :
5
-
Property Size :
5,125 sqft
-
Year Built :
2003

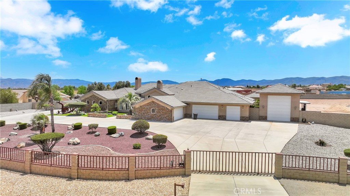
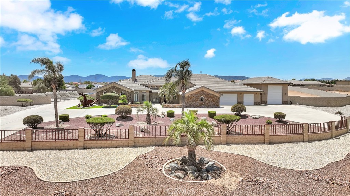
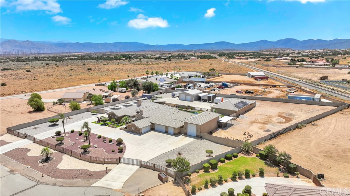
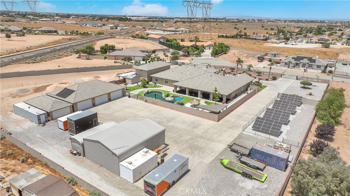
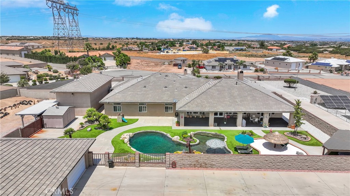
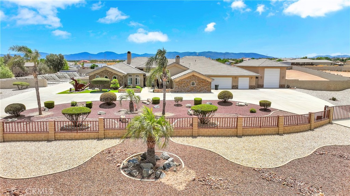
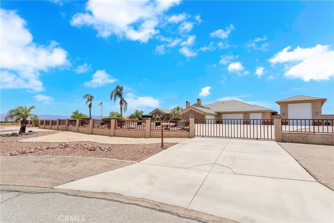
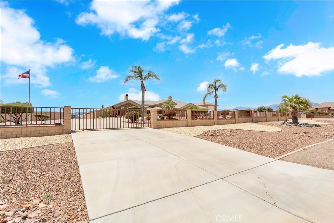
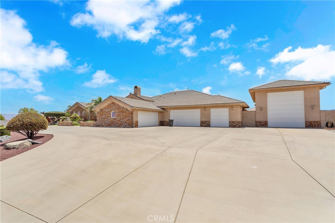
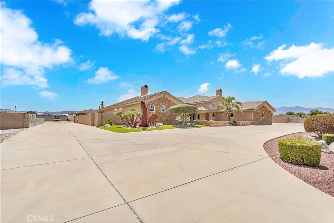
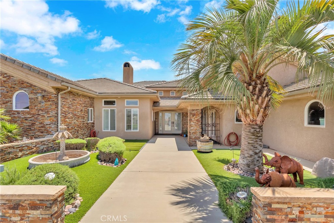
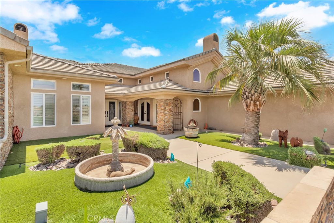
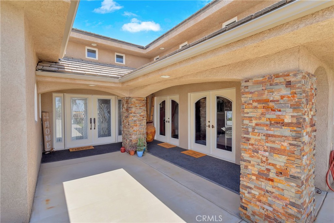
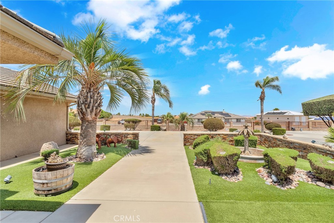
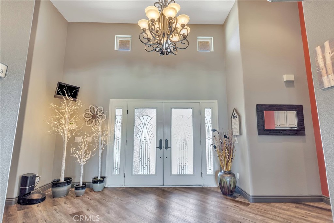
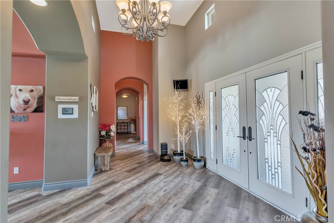
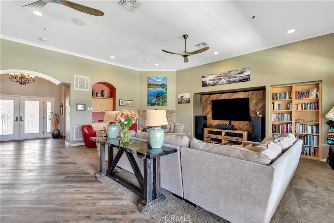
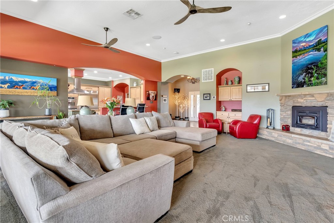
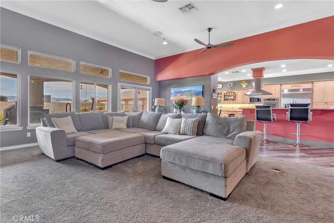
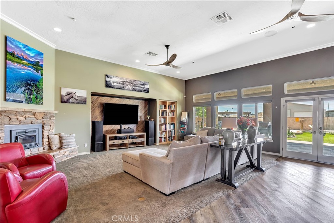
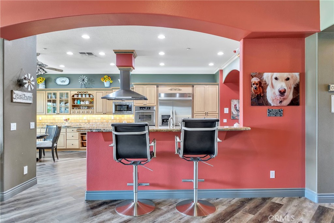
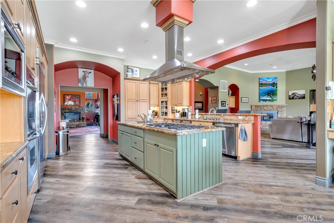
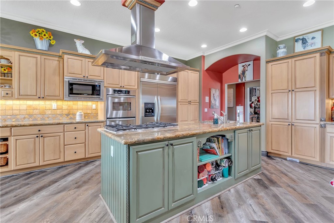
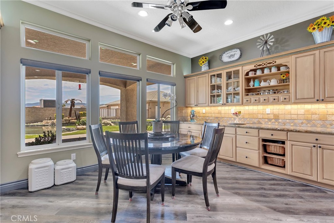
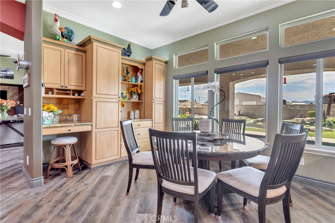
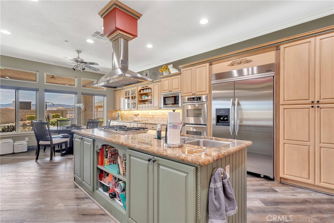
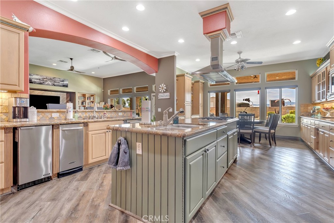
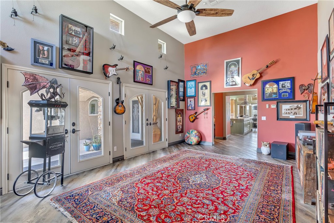
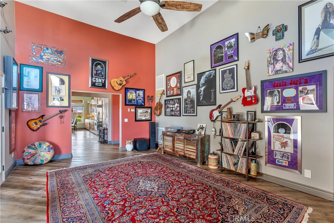
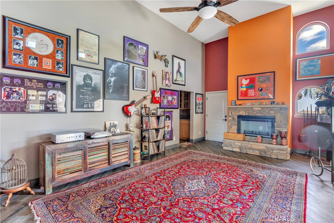
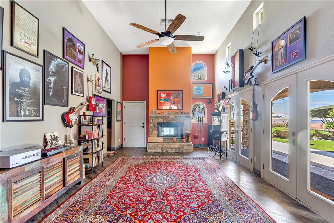
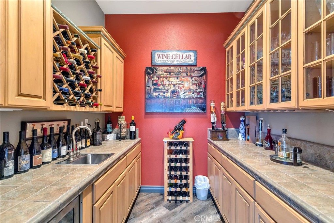
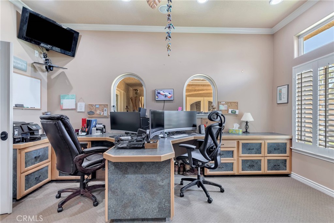
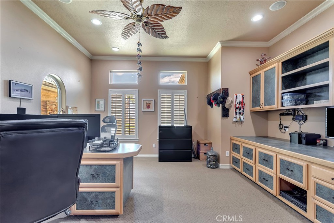
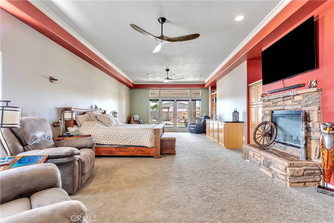
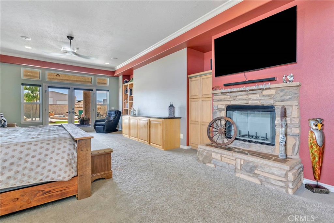
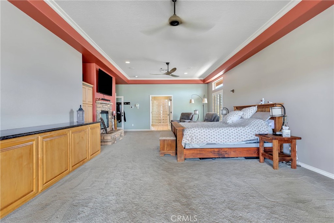
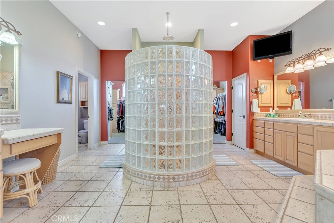
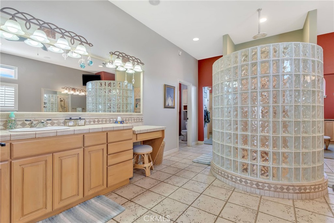
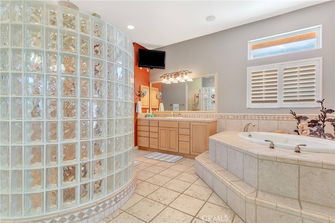
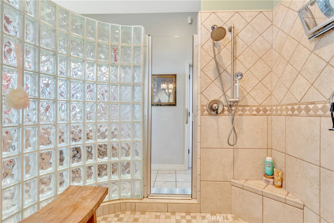
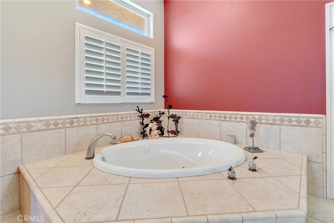
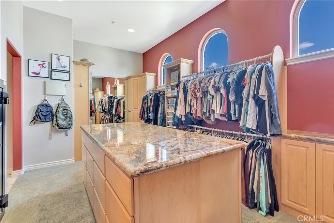
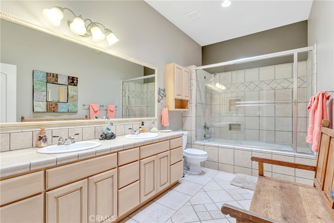
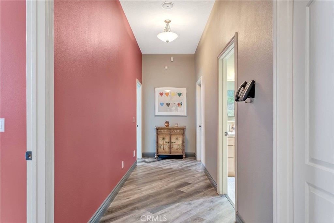
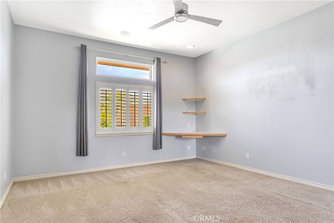
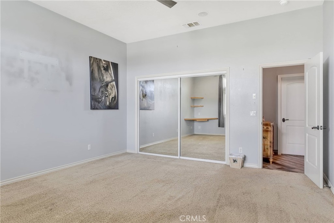
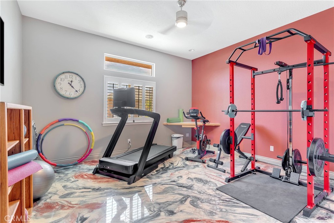
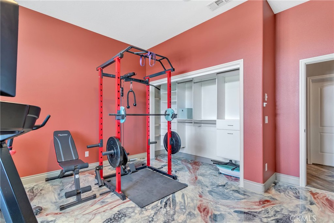
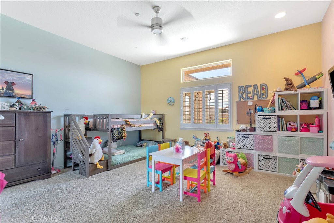
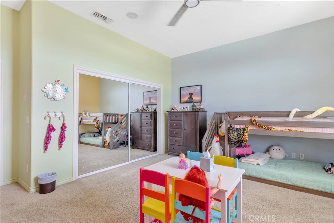
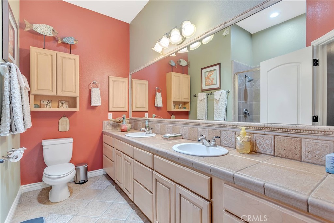
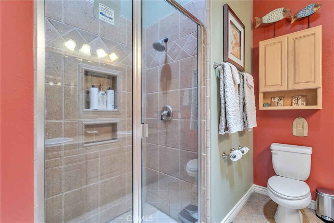
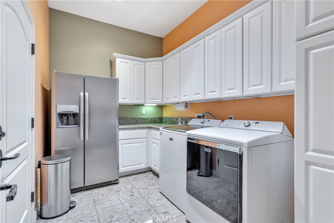
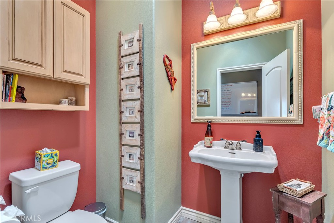
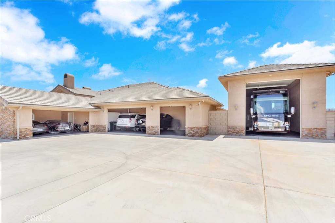
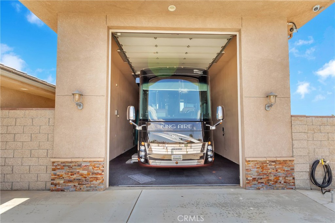
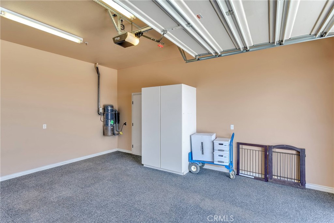
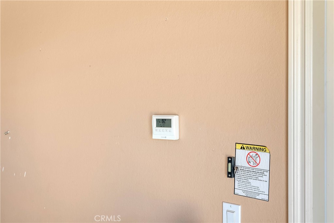
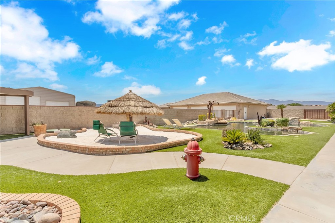
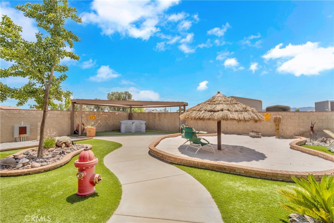
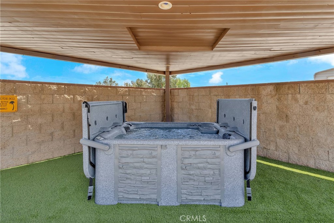
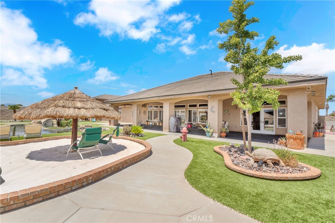
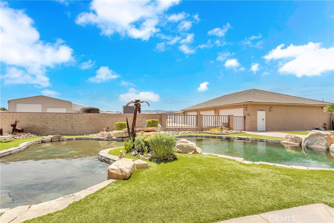
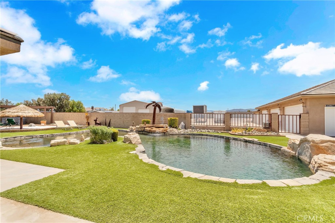
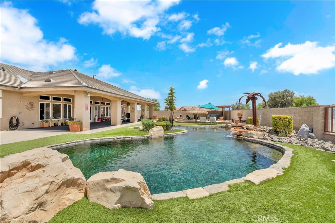
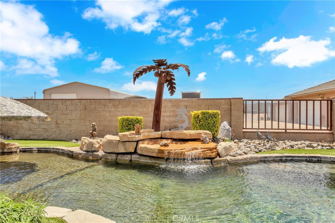
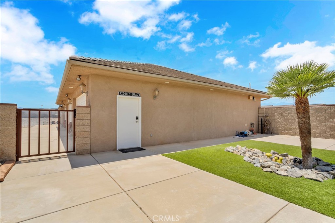
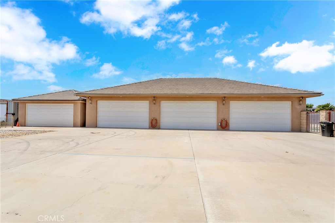
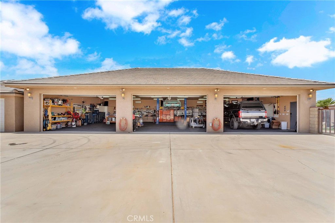
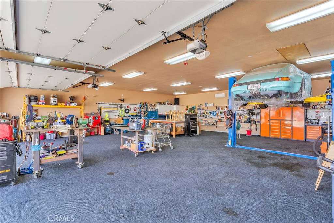
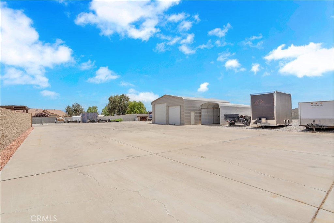
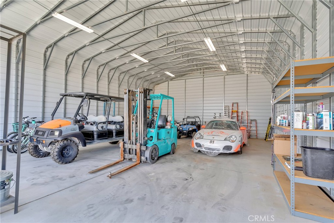
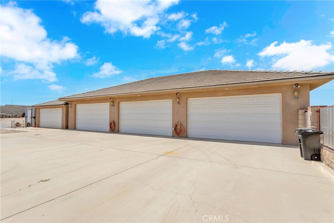
Property Description
**It is Finally here! Is this what you have been waiting for? Estate Style Living At its finest**Located in the SOUGHT AFTER COMMUNITY OF East Oak Hills**This ONE-OF-A-KIND Home Sits on 2.5 Acres, fully fenced and crossed fenced w/split face block wall & wrought Iron Gates***Circular Driveway, Electric gate openers and MATURE Landscaping***Immaculate condition, Energy-Efficient, PAID 12,500 kWh Solar System, Quick Commute and GARAGE GALORE***The Double Door entry leads to a HUGE Open CONCEPT Living Area stretching over 5000 SQ FT, with a TON of NATURAL LIGHT, Large Picture Windows, showcasing the RESORT STYLE Back yard & POOL AREA**The Kitchen has a breakfast bar, nook area, center island w/built-in Stainless Steel appliances, NO LACK OF STORAGE, with Custom Cabinets that line the walls**3 Fire places, one WOOD BURNING in the main Living Area, one located in the GAME-ROOM-WINE Cellar Area and the third in the Master Suite**The Office has a Security System w/ built-in cameras and monitoring**The Master Suite is the size of a small apartment, with double door access, so you can sneak off to the POOL & SPA**Master Bath has DUAL bathroom counters & sinks, vanity and a HUGE WALK-IN CLOSET with built-in dresser/cabinets**All of the additional bedrooms are SPACIOUS with Ceiling fans & mirrored closet doors**Dual Sinks in bathrooms**Indoor Laundry Room w/MORE STORAGE Space***The back yard is a PRIVATE Oasis that awaits you, with AN EXTRAORDINARY POOL, Cabana area, SPA, this is truly an entertainers dream**Attached 4-CAR Garage with heating & air**And if that is not enough garage space, there is a detached RV GARAGE, also w/heating & air, machine shop garage, Race Car garage & Metal Shop garage**The Stick built detached garages are 40' deep, FINISHED, with Power and LED lights**Bathroom in 6 CAR & mini splits for those hot days**Detached CARPORT 11x30, 120 power & light's**The BIG Metal Garage is 30x40 also has 120 Volt power & light's**All of this and there is still room for Horses, livestock, more garages or you can just leave the mini race track**This home truly has it all!!
Interior Features
| Laundry Information |
| Location(s) |
Inside, Laundry Room |
| Kitchen Information |
| Features |
Granite Counters, Kitchen Island, Kitchen/Family Room Combo |
| Bedroom Information |
| Features |
All Bedrooms Down |
| Bedrooms |
5 |
| Bathroom Information |
| Features |
Bathroom Exhaust Fan, Dual Sinks, Multiple Shower Heads, Separate Shower, Tile Counters, Walk-In Shower |
| Bathrooms |
5 |
| Flooring Information |
| Material |
Tile |
| Interior Information |
| Features |
Built-in Features, Ceiling Fan(s), Crown Molding, Central Vacuum, Granite Counters, High Ceilings, Open Floorplan, Storage, Wired for Data, Wired for Sound, All Bedrooms Down, Wine Cellar, Walk-In Closet(s), Workshop |
| Cooling Type |
Central Air |
Listing Information
| Address |
12443 Wild Rose Drive |
| City |
Oak Hills |
| State |
CA |
| Zip |
92344 |
| County |
San Bernardino |
| Listing Agent |
Kimberly Jarrard DRE #01840446 |
| Courtesy Of |
RE/MAX FREEDOM |
| List Price |
$1,680,000 |
| Status |
Active |
| Type |
Residential |
| Subtype |
Single Family Residence |
| Structure Size |
5,125 |
| Lot Size |
108,900 |
| Year Built |
2003 |
Listing information courtesy of: Kimberly Jarrard, RE/MAX FREEDOM. *Based on information from the Association of REALTORS/Multiple Listing as of Sep 11th, 2024 at 12:51 AM and/or other sources. Display of MLS data is deemed reliable but is not guaranteed accurate by the MLS. All data, including all measurements and calculations of area, is obtained from various sources and has not been, and will not be, verified by broker or MLS. All information should be independently reviewed and verified for accuracy. Properties may or may not be listed by the office/agent presenting the information.











































































