4311 W Mcfadden Avenue, #9, Santa Ana, CA 92704
-
Listed Price :
$649,900
-
Beds :
2
-
Baths :
3
-
Property Size :
1,026 sqft
-
Year Built :
1982
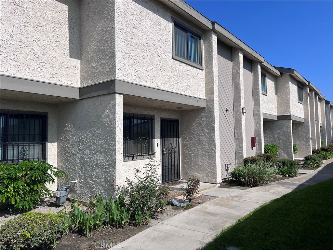
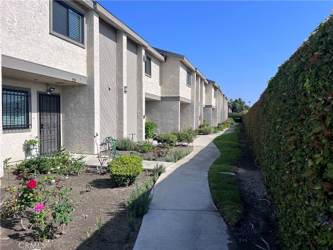
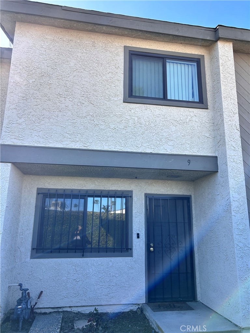
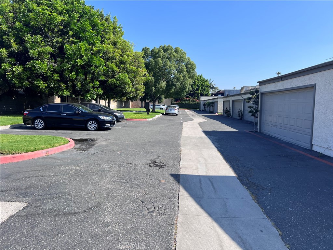
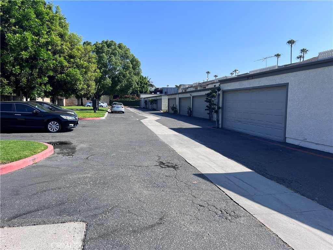
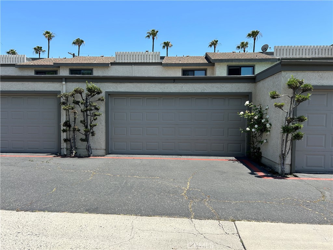
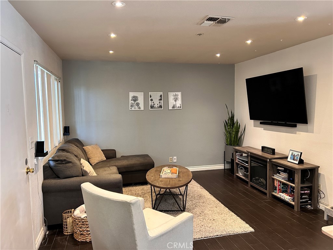
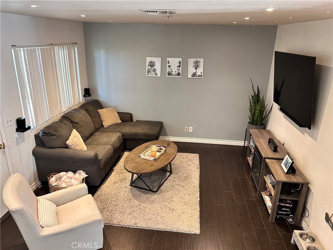
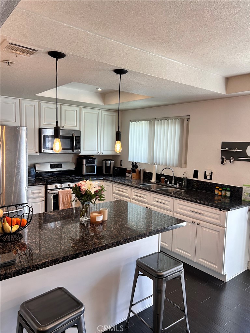
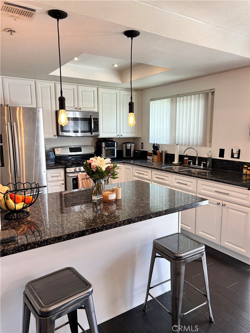
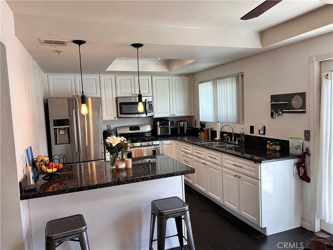
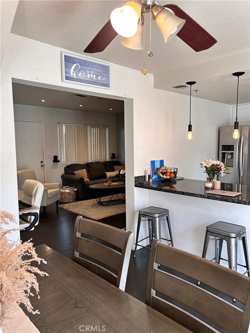
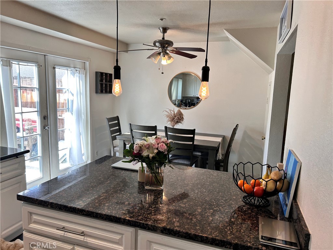
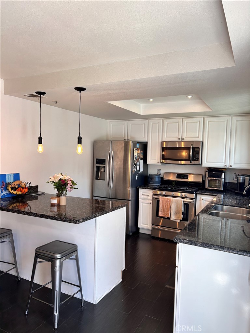
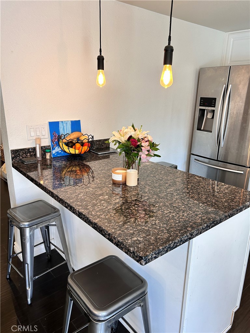
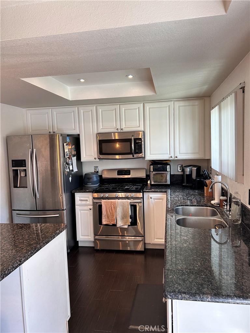
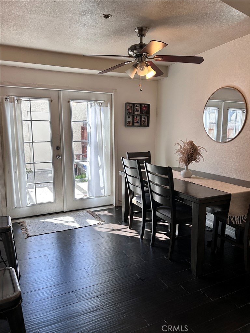
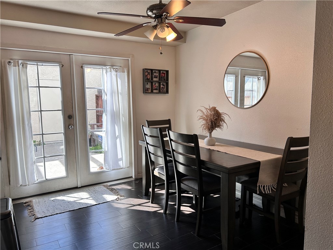
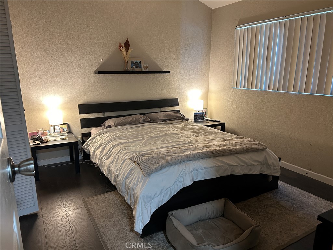
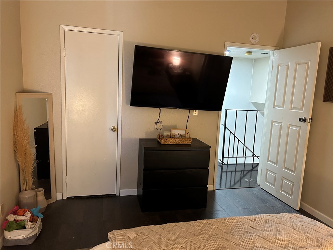
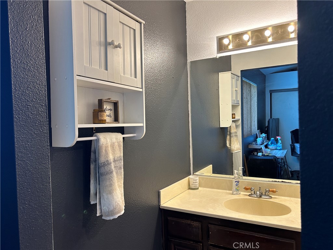
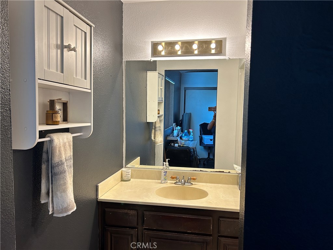
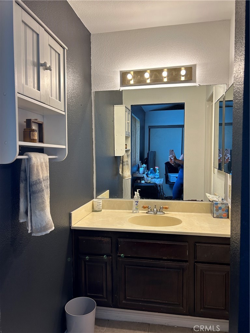
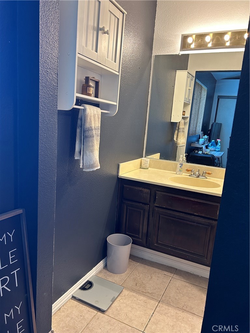
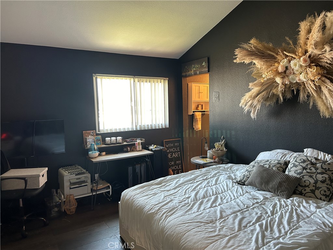
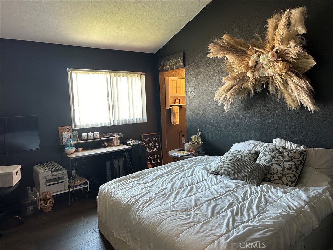
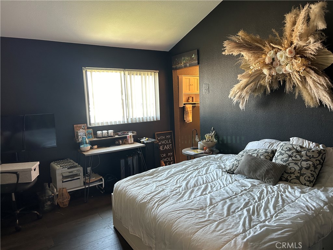
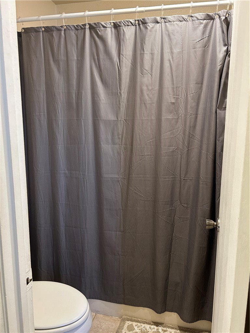
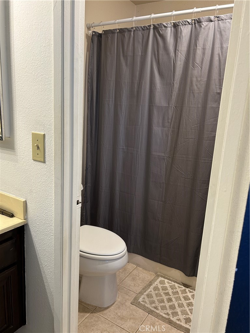
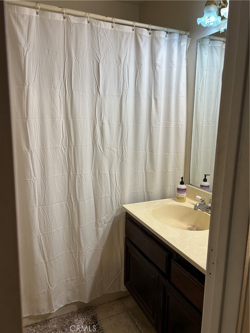
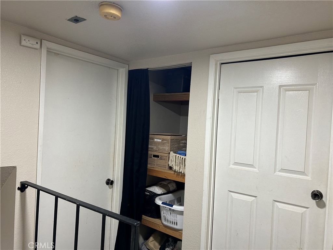
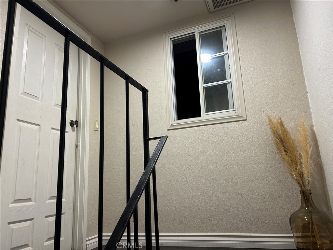
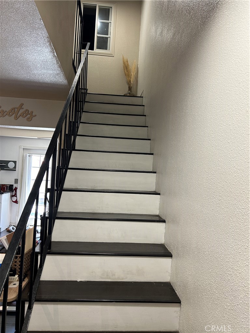
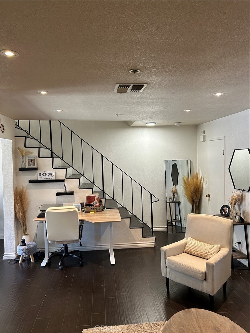
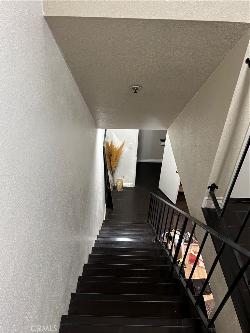
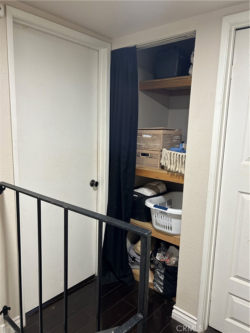
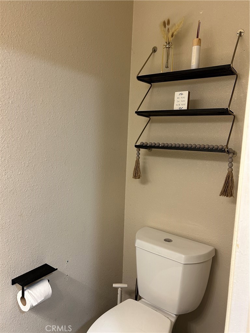
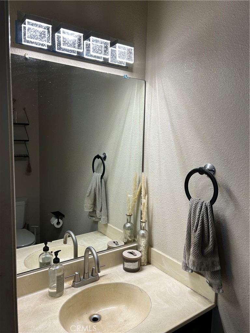
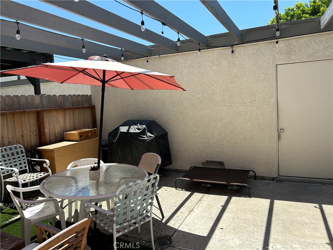
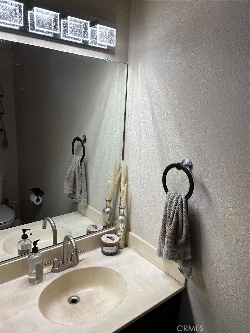
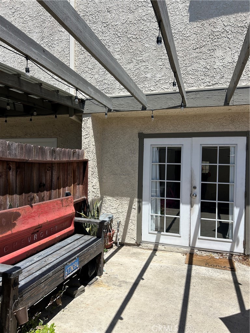
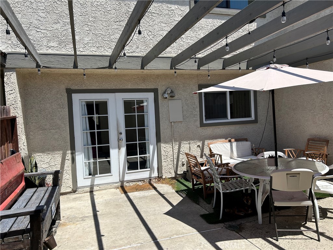
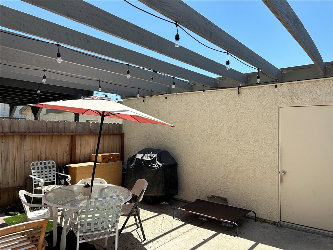
Property Description
Welcome to this beautifully remodeled 2-story townhome featuring 2 master bedrooms and 2.5 bathrooms. Step into modern elegance with an favorable floor plan, upgraded kitchen with stainless steel appliances, modern shaker style cabinetry, and sleek countertops. The spacious living area is perfect for entertaining, complemented by tile floors and abundant natural light. Upstairs, retreat to two master bedrooms with ample closet space. Both upstairs bathrooms boast contemporary finishes. Enjoy convenience with an attached garage that leads to a private patio for outdoor relaxation. Located in a desirable neighborhood with easy access to freeways, schools, and restaurants, this townhome offers the ideal blend of comfort and style. Great for a first time buyer or for investment. This community is FHA approved.
Interior Features
| Laundry Information |
| Location(s) |
In Garage |
| Bedroom Information |
| Bedrooms |
2 |
| Bathroom Information |
| Bathrooms |
3 |
| Interior Information |
| Features |
All Bedrooms Up |
| Cooling Type |
Central Air |
Listing Information
| Address |
4311 W Mcfadden Avenue, #9 |
| City |
Santa Ana |
| State |
CA |
| Zip |
92704 |
| County |
Orange |
| Listing Agent |
Rick Rodriguez DRE #01150756 |
| Courtesy Of |
Century 21 Realty Masters |
| List Price |
$649,900 |
| Status |
Active |
| Type |
Residential |
| Subtype |
Townhouse |
| Structure Size |
1,026 |
| Lot Size |
N/A |
| Year Built |
1982 |
Listing information courtesy of: Rick Rodriguez, Century 21 Realty Masters. *Based on information from the Association of REALTORS/Multiple Listing as of Aug 30th, 2024 at 2:14 AM and/or other sources. Display of MLS data is deemed reliable but is not guaranteed accurate by the MLS. All data, including all measurements and calculations of area, is obtained from various sources and has not been, and will not be, verified by broker or MLS. All information should be independently reviewed and verified for accuracy. Properties may or may not be listed by the office/agent presenting the information.











































