-
Listed Price :
$1,699,999
-
Beds :
4
-
Baths :
4
-
Property Size :
2,804 sqft
-
Year Built :
1996
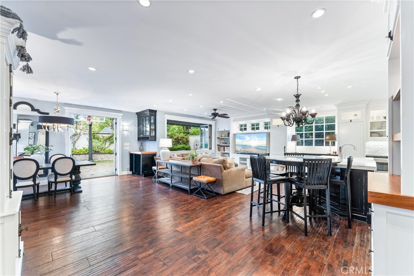
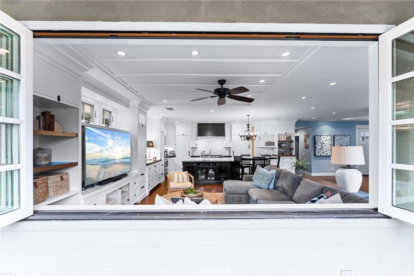
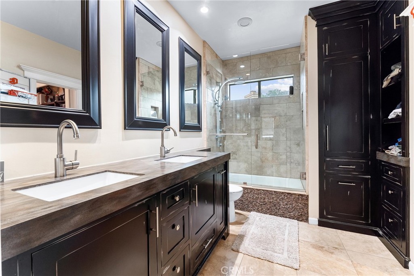
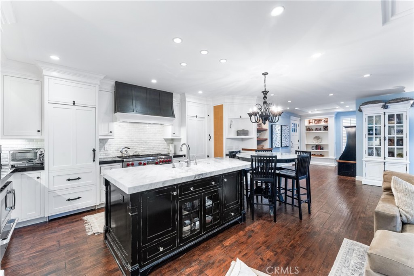
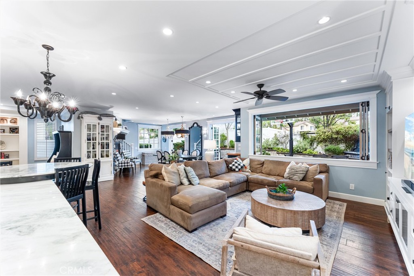
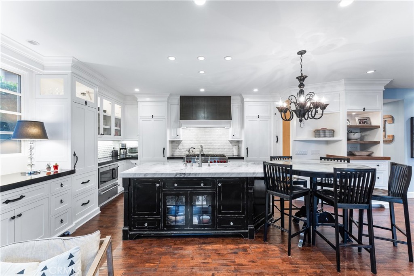
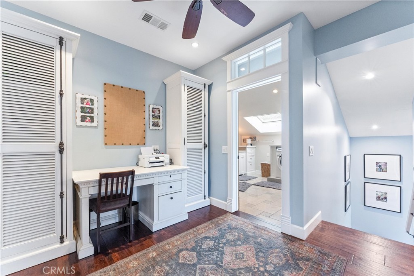
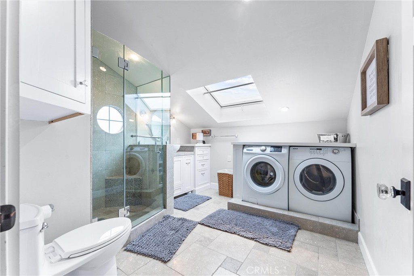
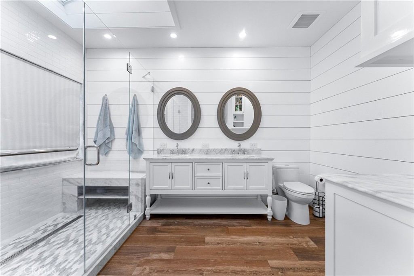
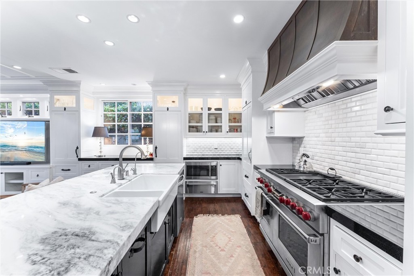
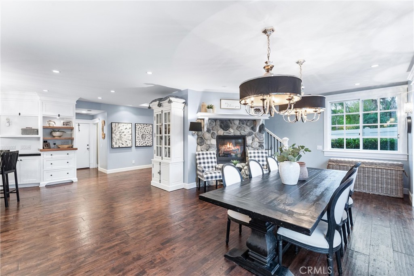
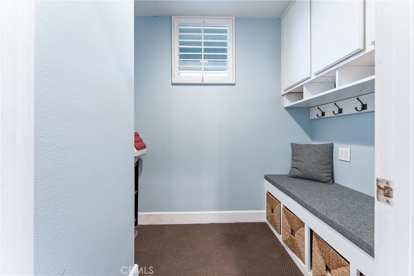
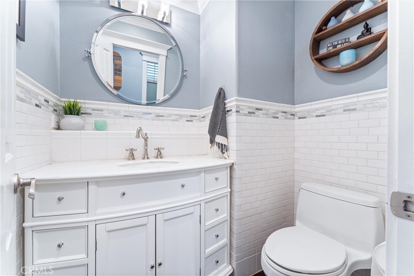
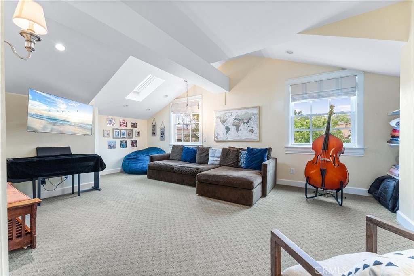
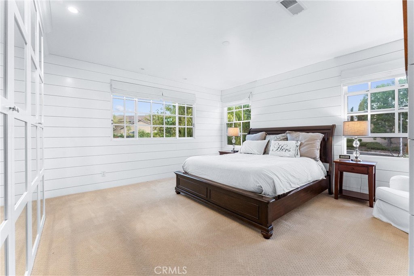
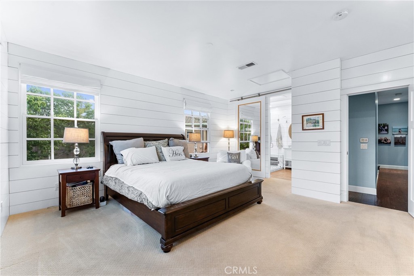
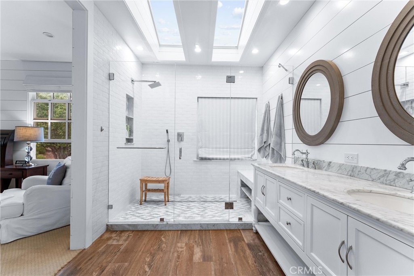
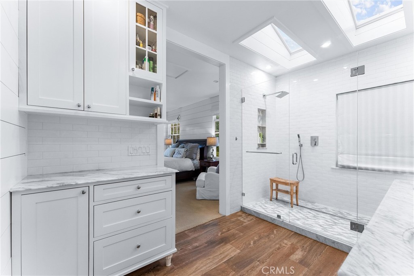
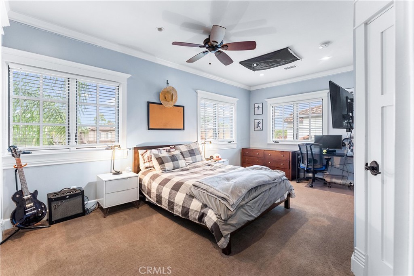
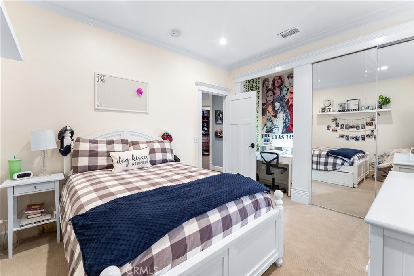
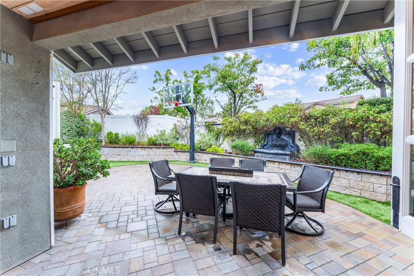
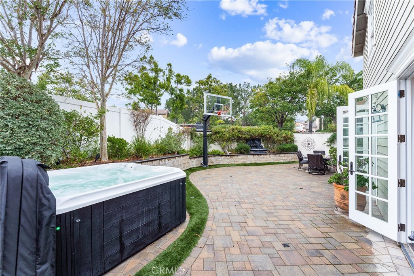
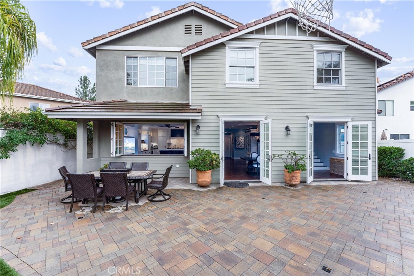
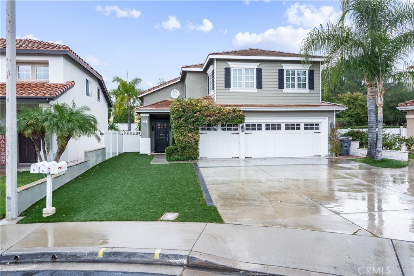
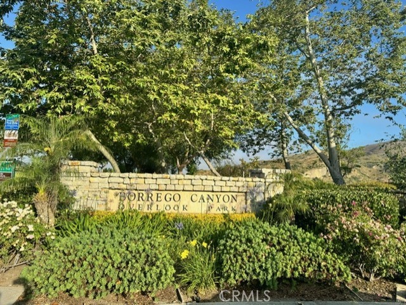
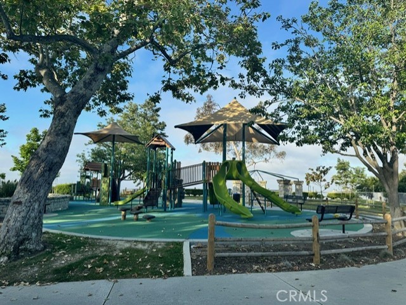
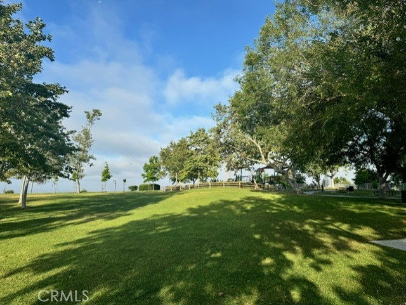
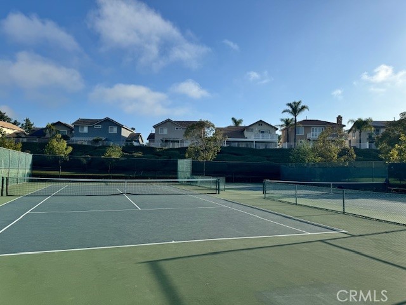
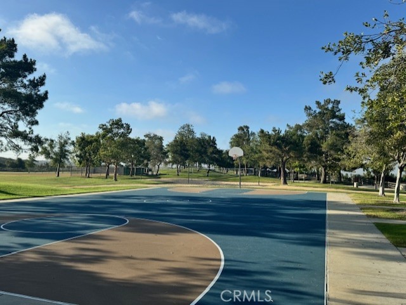
Property Description
33 Marseille Way is an exquisite gem nestled in the serene enclave of Foothill Ranch. Situated on a tranquil cul-de-sac, it masterfully combines luxury, comfort, & modern sophistication. Impeccably upgraded & thoughtfully reimagined, every detail has been crafted to perfection! As you step through the bespoke Dutch door, a luminous open-concept floor plan unfolds, showcasing designer lighting fixtures, solid wood flooring, artful stonework, custom casement & double-hung windows, & Karastan carpet. The gourmet kitchen, a haven for entertaining, features an expansive farmhouse sink, Wolf range, Sub-Zero panel refrigerator, custom floor-to-ceiling shaker cabinetry with exquisite hardware, & a grand 11' marble island with bar seating. The opulent great room is a sophisticated gathering space, complete with a stunning built-in entertainment center, Heat & Glo fireplace, expansive 10' bi-fold pass-through window, intricate inlaid wood ceiling, wine & beverage built-in, and French doors opening to meticulously landscaped grounds, epitomizing indoor/outdoor living. The master suite is a luxurious retreat, offering shiplap wood-paneled walls, soaring ceilings with skylights, a private beverage station, custom mirrored shaker closets, an elegant marble vanity, & a spacious appointed walk-in shower. 3 additional bedrooms provide flexibility, with one easily serving as a bonus room, and another as a Dual master, while 2 remodeled bathrooms exude modern elegance. Dual laundry rooms on each level ensure ultimate convenience. The outdoor area is an elegant paradise, perfect for alfresco dining & relaxation, featuring artisan stone pavers, a luxurious Jacuzzi with jetted seating, maintenance-free artificial turf, drought-tolerant landscaping, an outdoor kitchen area, & a regulation basketball hoop. Extra enhancements include a 3-car garage with air conditioning & heating, insulated floors & walls, Shearwalls steel Strong-Walls, ceiling fans, pool/spa plumbing, newer above-ground piping, an updated HVAC system, a secondary sub-panel, vinyl perimeter fencing, & LED lighting throughout. Located within minutes of top-rated schools, premier shopping, & fine dining. The association offers exclusive amenities such as a community pool/spa, barbecue areas, fire pits & a clubhouse plus a hockey rink, beach volleyball, library, park with tennis courts, soccer & baseball fields. This unparalleled property stands as a testament to modern luxury and functional elegance. Stop on by!
Interior Features
| Laundry Information |
| Location(s) |
Inside, See Remarks |
| Bedroom Information |
| Features |
All Bedrooms Up |
| Bedrooms |
4 |
| Bathroom Information |
| Features |
Bathroom Exhaust Fan, Bathtub, Dual Sinks, Granite Counters, Linen Closet, Remodeled, Separate Shower, Upgraded, Walk-In Shower |
| Bathrooms |
4 |
| Interior Information |
| Features |
Built-in Features, Ceiling Fan(s), Open Floorplan, All Bedrooms Up, Multiple Primary Suites, Primary Suite |
| Cooling Type |
Central Air |
Listing Information
| Address |
33 Marseille Way |
| City |
Lake Forest |
| State |
CA |
| Zip |
92610 |
| County |
Orange |
| Listing Agent |
Cherie Seiler DRE #01884606 |
| Courtesy Of |
Berkshire Hathaway Home Services |
| List Price |
$1,699,999 |
| Status |
Active |
| Type |
Residential |
| Subtype |
Single Family Residence |
| Structure Size |
2,804 |
| Lot Size |
5,000 |
| Year Built |
1996 |
Listing information courtesy of: Cherie Seiler, Berkshire Hathaway Home Services. *Based on information from the Association of REALTORS/Multiple Listing as of Sep 15th, 2024 at 12:13 PM and/or other sources. Display of MLS data is deemed reliable but is not guaranteed accurate by the MLS. All data, including all measurements and calculations of area, is obtained from various sources and has not been, and will not be, verified by broker or MLS. All information should be independently reviewed and verified for accuracy. Properties may or may not be listed by the office/agent presenting the information.





























