326 W 7Th Street, Claremont, CA 91711
-
Sold Price :
$3,300/month
-
Beds :
3
-
Baths :
3
-
Property Size :
1,419 sqft
-
Year Built :
1977
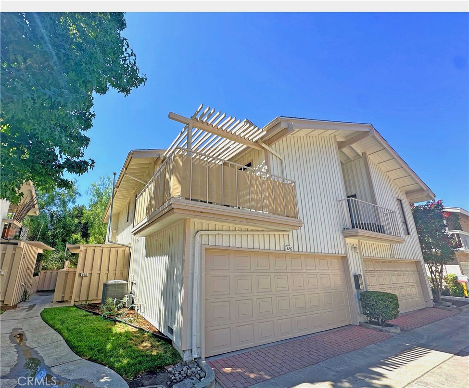
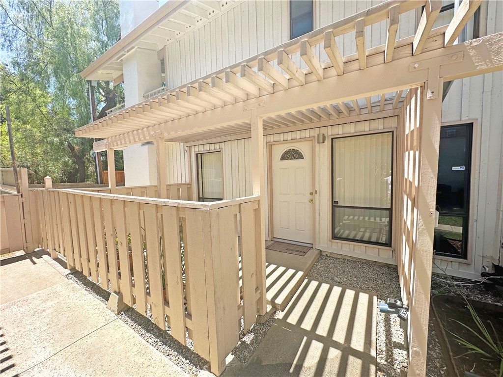
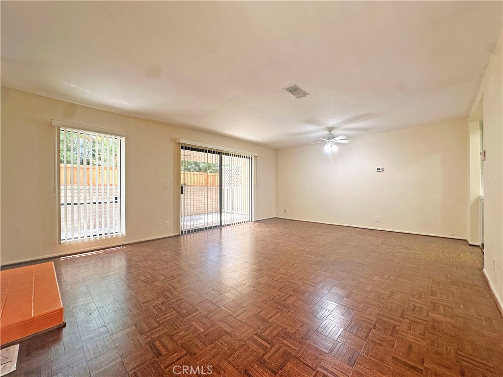
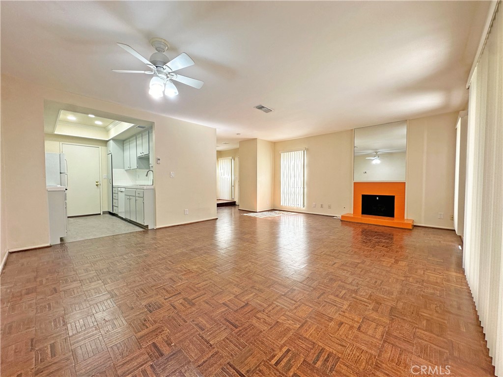
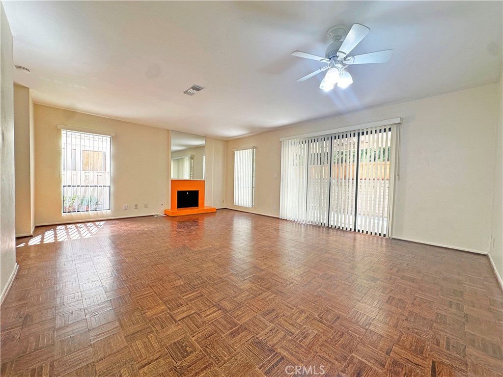
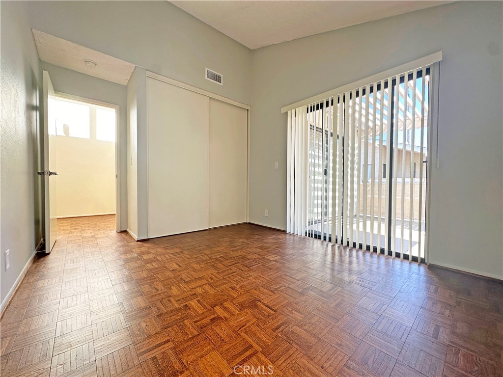
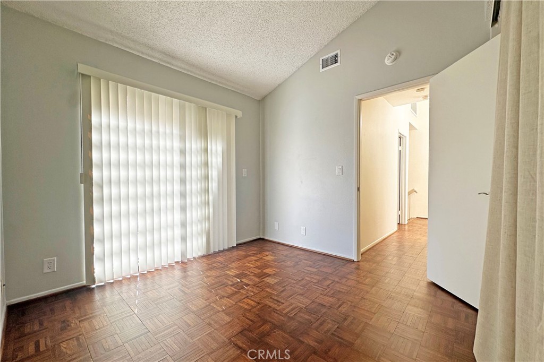
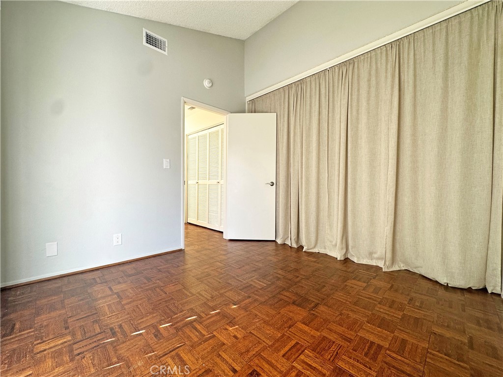
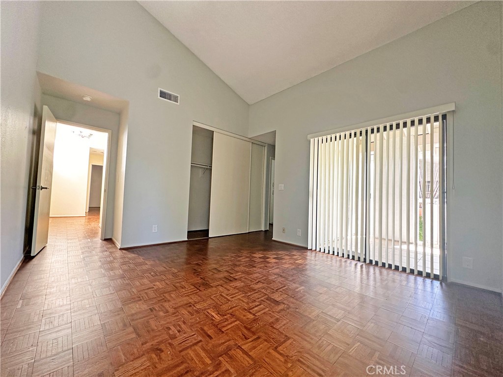
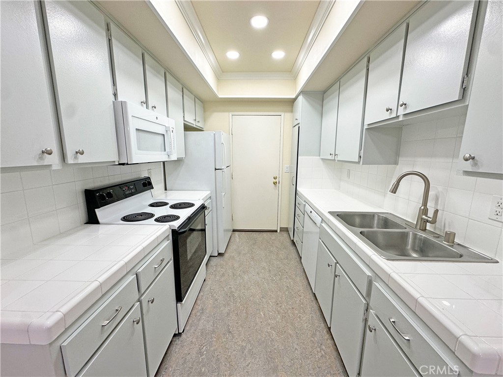
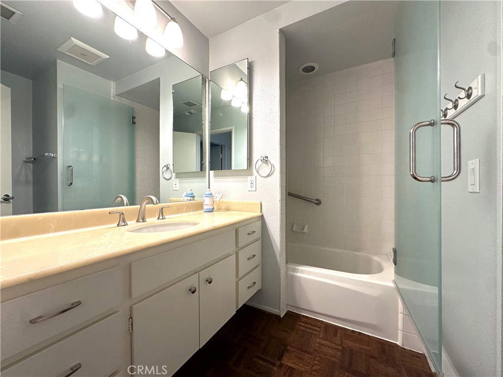
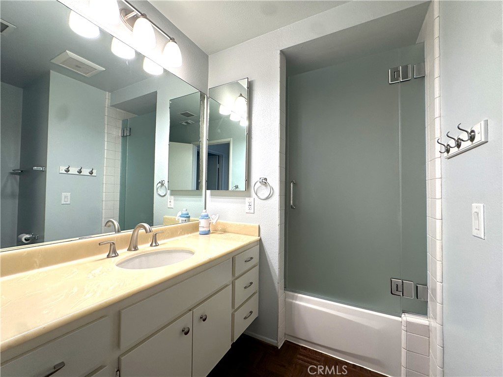
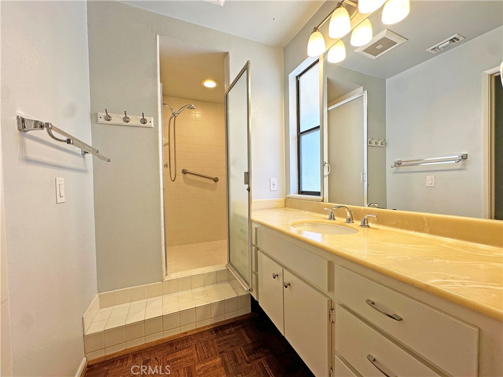
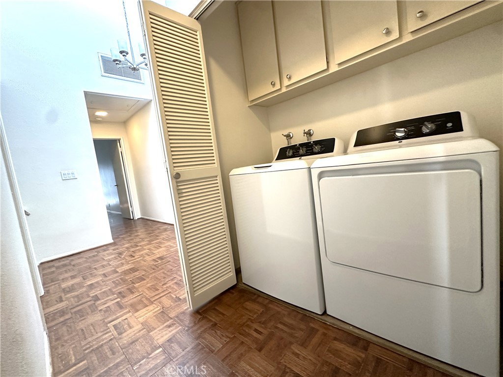
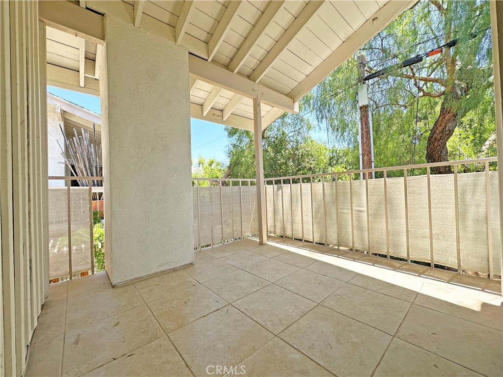
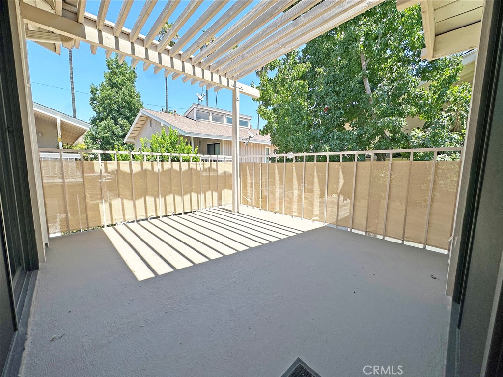
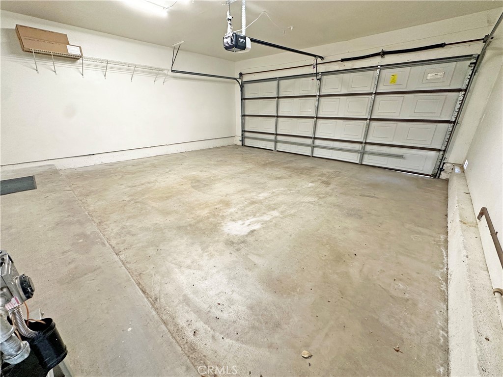
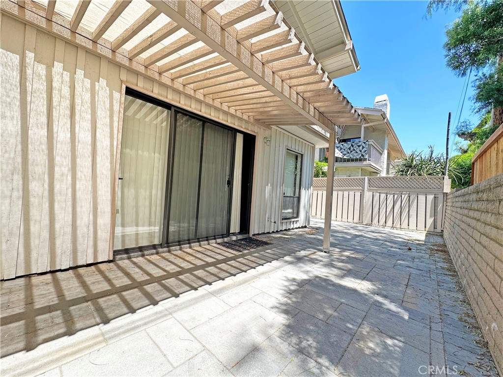
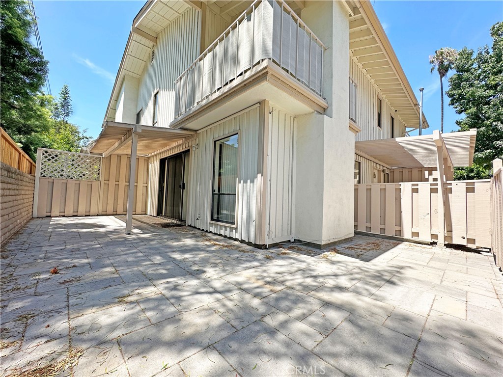
Property Description
CLAREMONT VILLAGE END UNIT TOWNHOUSE. Enjoy the picturesque, secluded & tranquil setting. 3 Bedroom, 3 Bath "End Unit" light filled Townhome enjoys a prime location in the heart of Claremont Village. Master Suite with vaulted ceiling and balcony. Living room with fireplace + Dining area, both with wondrous garden patio views! Inside laundry area upstairs with brand new washer and dryer. Direct access to the attached 2-car garage through kitchen door. Spacious private patio & garden area. Desirable Sycamore Elementary School. Convenient distance to Claremont Village shops and restaurants, Colleges, Metro-link, Memorial Park, and desirable K-12 schools! Owners may allow a quiet pet and require No smoking/No vaping on premises; owner approved credit report and tenant applications with supporting income and financial statement documentation. To Move in: Required: First Month's Rent of $3,500 + $3,500 Security deposit. Owner will pay for HOA fees. Tenant pays for renters insurance all other utilities.
Interior Features
| Laundry Information |
| Location(s) |
Gas Dryer Hookup, Inside, Upper Level |
| Bedroom Information |
| Features |
All Bedrooms Up |
| Bedrooms |
3 |
| Bathroom Information |
| Bathrooms |
3 |
| Flooring Information |
| Material |
Vinyl, Wood |
| Interior Information |
| Features |
Built-in Features, Balcony, Ceiling Fan(s), Ceramic Counters, Tile Counters, All Bedrooms Up |
| Cooling Type |
Central Air |
Listing Information
| Address |
326 W 7Th Street |
| City |
Claremont |
| State |
CA |
| Zip |
91711 |
| County |
Los Angeles |
| Listing Agent |
Geoffrey Hamill DRE #00997900 |
| Courtesy Of |
WHEELER STEFFEN SOTHEBY'S INT. |
| Close Price |
$3,300/month |
| Status |
Closed |
| Type |
Residential Lease |
| Subtype |
Condominium |
| Structure Size |
1,419 |
| Lot Size |
1,012 |
| Year Built |
1977 |
Listing information courtesy of: Geoffrey Hamill, WHEELER STEFFEN SOTHEBY'S INT.. *Based on information from the Association of REALTORS/Multiple Listing as of Oct 31st, 2024 at 6:08 AM and/or other sources. Display of MLS data is deemed reliable but is not guaranteed accurate by the MLS. All data, including all measurements and calculations of area, is obtained from various sources and has not been, and will not be, verified by broker or MLS. All information should be independently reviewed and verified for accuracy. Properties may or may not be listed by the office/agent presenting the information.



















