-
Listed Price :
$7,350,000
-
Beds :
6
-
Baths :
6
-
Property Size :
6,601 sqft
-
Year Built :
2008
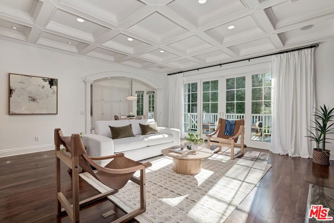
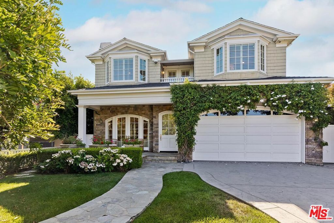
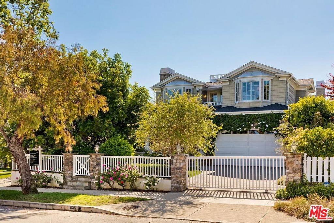
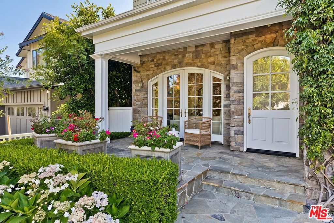
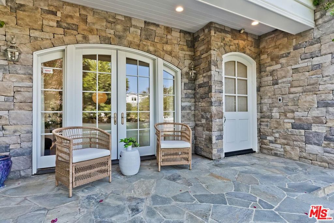
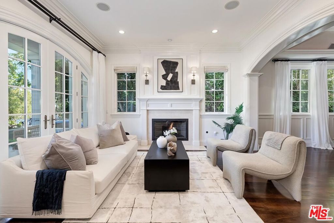
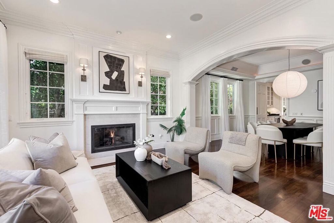
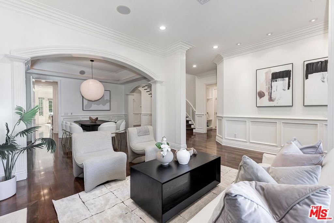
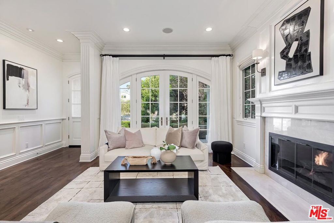
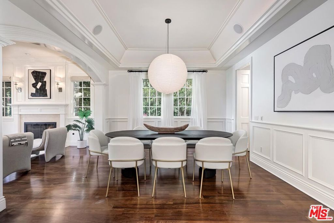
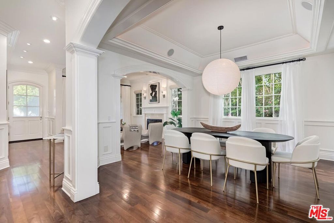
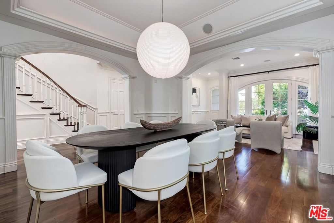
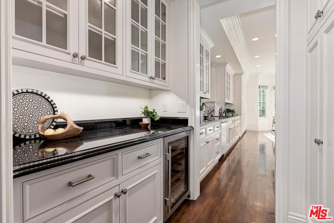
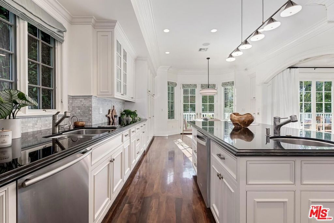
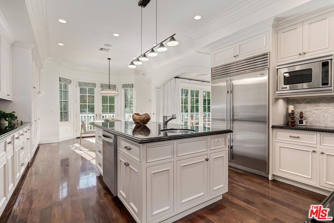
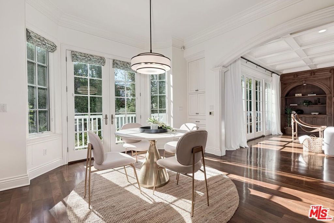
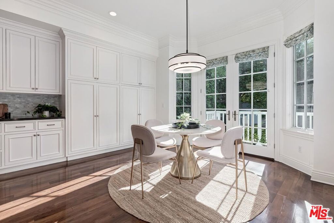
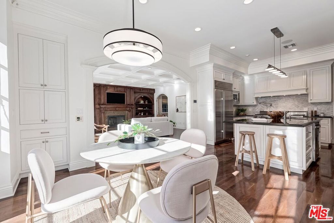
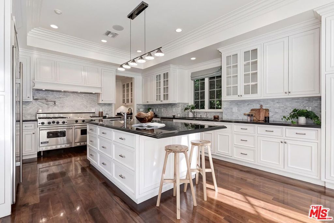
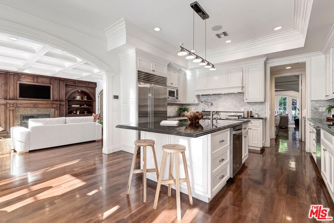
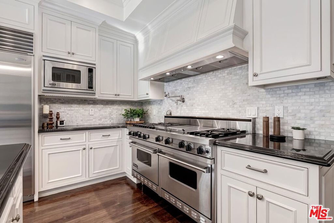
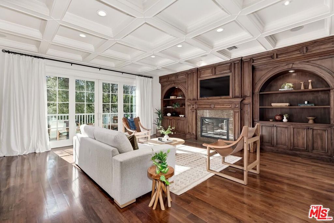
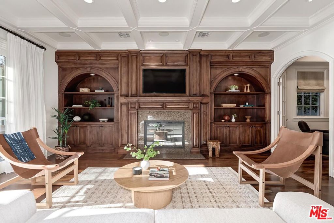
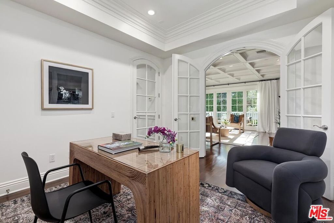
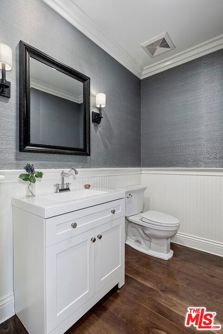
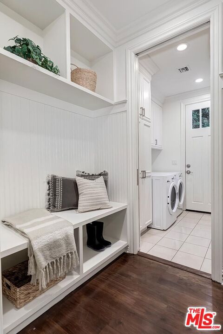
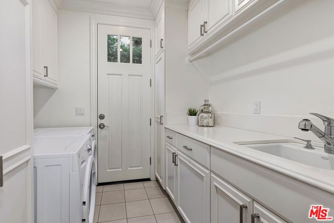
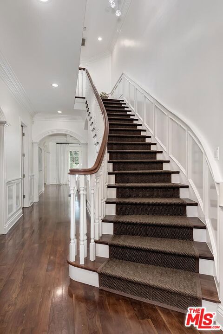
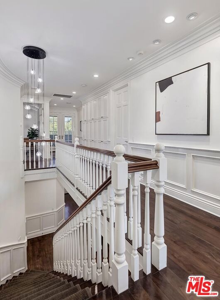
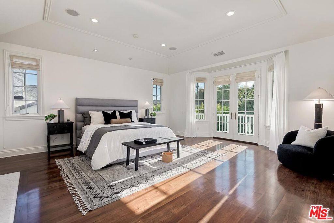
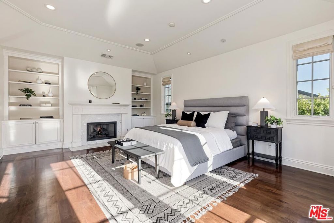
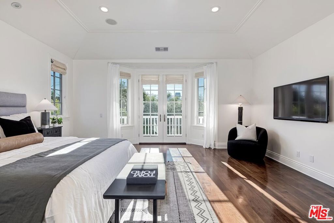
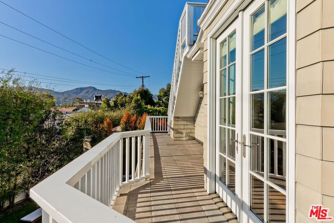
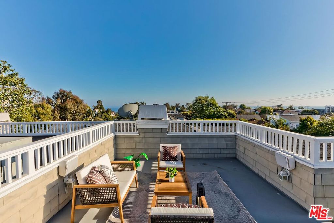
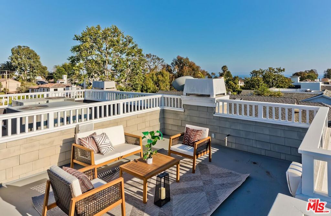
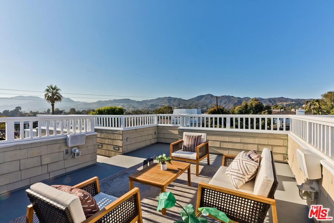
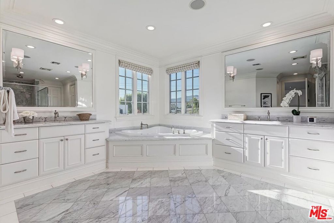
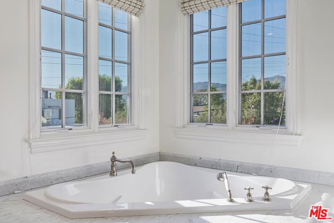
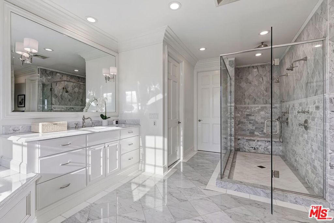
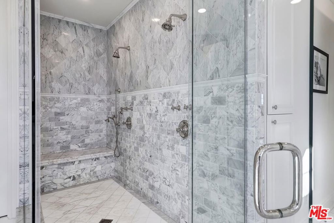
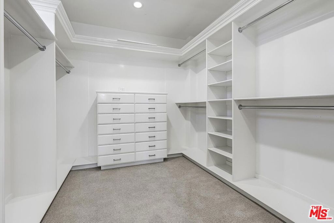
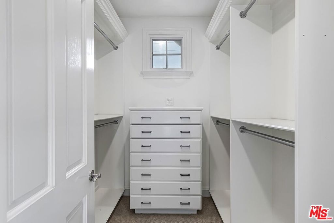
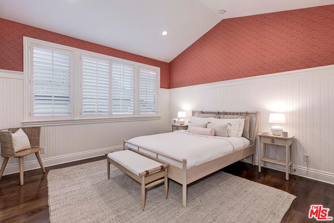
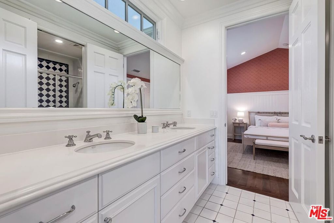
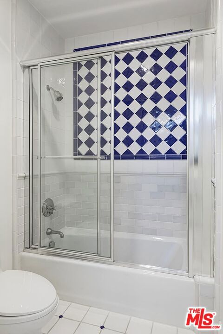
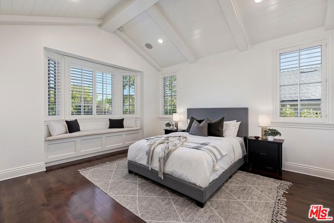
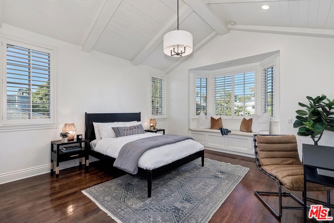
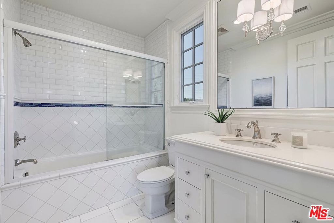
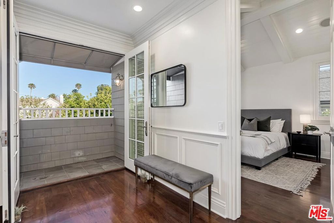
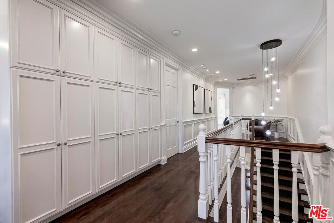
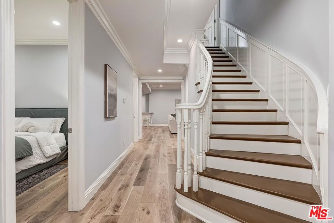
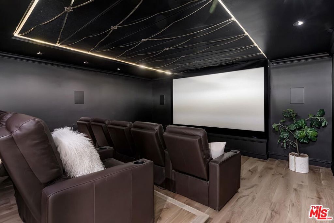
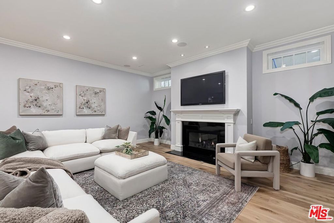
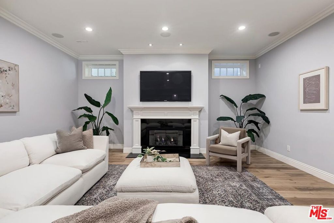
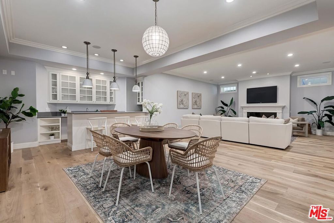
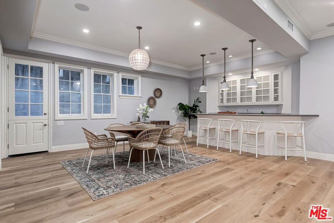
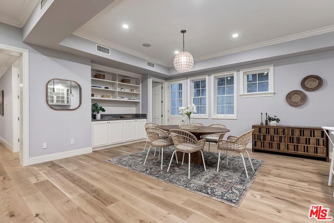
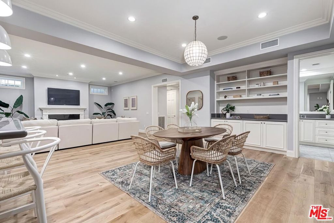
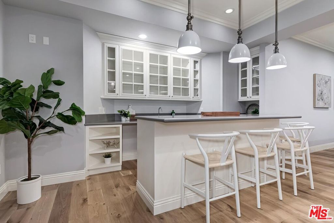
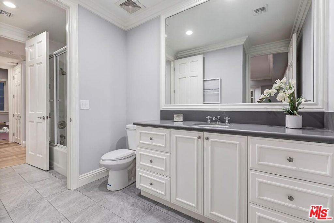
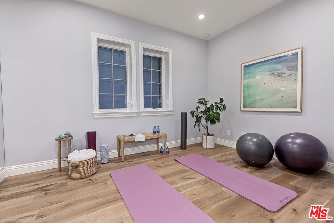
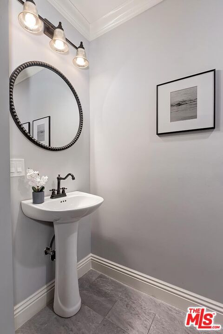
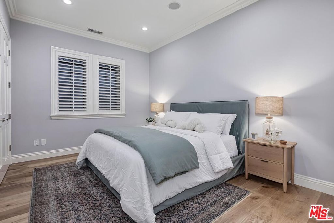
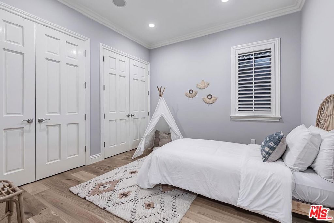
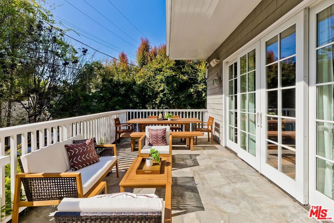
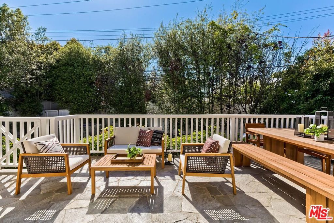
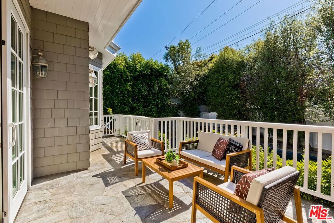
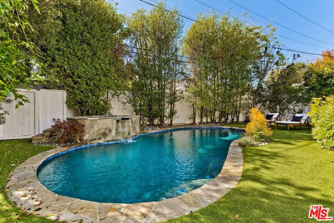
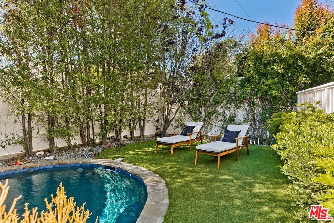
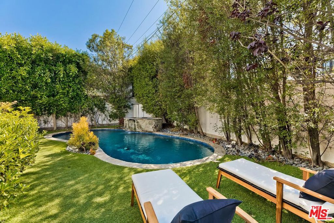
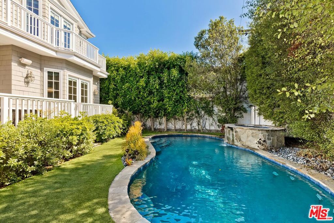
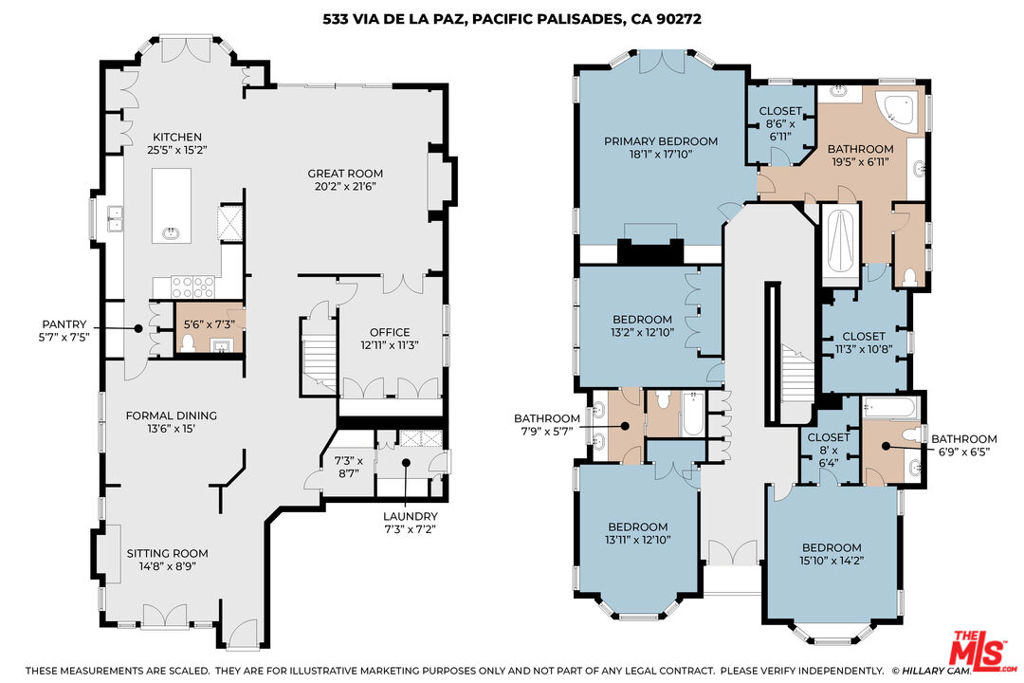
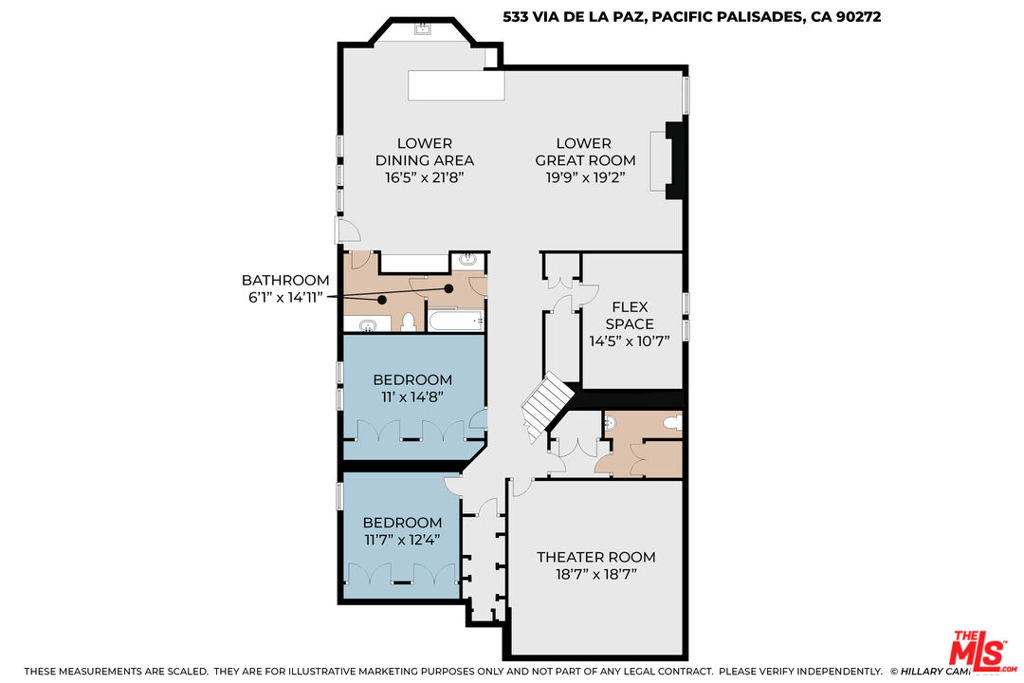
Property Description
This exquisitely designed, Clark Remington Cape Cod-style gated pool home offers an expansive and thoughtfully crafted floor plan, featuring 6 bedrooms, 6 bathrooms, in addition to a dedicated office, home fitness room, a great room, formal living and dining rooms, a breakfast nook, and an entertainment space complete with a home theater. The impeccable craftsmanship is evident throughout, with glowing hardwood floors, impressive crown molding, elegant wainscoting, and expansive coffered and tray ceilings. Custom details, such as the wood fireplace mantel with a built-in bookshelf, add a touch of sophistication to the space.Bathed in natural light, this exceptional home is rich in texture and exudes warmth at every turn. Upon entering, you're greeted by a bright and welcoming foyer, leading to a comfortable formal sitting area that provides a tranquil space for relaxation.Continue past the stunning formal dining room to the impressive great room and well-appointed kitchen, which is a chef's delight. Equipped with professional-grade Viking appliances, including a range with double ovens, a Sub-Zero refrigerator, two dishwashers, a warming drawer, a butler's station, and a wine refrigerator, this kitchen is as functional as it is beautiful. An ample office space and laundry room complete the main level. On the second level, the luxuriously appointed primary retreat awaits. This sanctuary features a spacious bedroom accented by a fireplace, a balcony with access to a rooftop deck offering ocean views, and a substantial ensuite bath with dual vanities and walk-in closets. Three additional bedrooms and two bathrooms complete the upper level. The lower level is an entertainer's dream, boasting a kitchen, great room with a fireplace, a bonus/flex space, two additional bedrooms, two bathrooms, and a state-of-the-art home theater. Step outside to experience quintessential California living. The outdoor space is a true oasis, featuring a sparkling pool, a comforting spa, and ample space for relaxation or hosting gatherings. Situated on a coveted street in a prestigious Palisades neighborhood, this home is perfectly positioned between the bluffs and the village. A quick jaunt to Palisades Village, the bluffs, beaches, and the vibrant communities of Santa Monica and Malibu makes this home the ideal Westside retreat.This is the one you've been waiting for. Welcome home!
Interior Features
| Laundry Information |
| Location(s) |
Inside, Laundry Room |
| Bedroom Information |
| Bedrooms |
6 |
| Bathroom Information |
| Features |
Jack and Jill Bath, Tub Shower, Vanity |
| Bathrooms |
6 |
| Flooring Information |
| Material |
Tile, Wood |
| Interior Information |
| Features |
Breakfast Area, Crown Molding, Cathedral Ceiling(s), Coffered Ceiling(s), Separate/Formal Dining Room, High Ceilings, Paneling/Wainscoting, Recessed Lighting, Jack and Jill Bath, Multiple Primary Suites, Walk-In Closet(s) |
| Cooling Type |
Central Air |
Listing Information
| Address |
533 Via De La Paz |
| City |
Pacific Palisades |
| State |
CA |
| Zip |
90272 |
| County |
Los Angeles |
| Listing Agent |
Laura Buffone DRE #01340657 |
| Co-Listing Agent |
Jeffrey J. Fritz DRE #01737570 |
| Courtesy Of |
Compass |
| List Price |
$7,350,000 |
| Status |
Active |
| Type |
Residential |
| Subtype |
Single Family Residence |
| Structure Size |
6,601 |
| Lot Size |
6,994 |
| Year Built |
2008 |
Listing information courtesy of: Laura Buffone, Jeffrey J. Fritz, Compass. *Based on information from the Association of REALTORS/Multiple Listing as of Nov 14th, 2024 at 1:06 AM and/or other sources. Display of MLS data is deemed reliable but is not guaranteed accurate by the MLS. All data, including all measurements and calculations of area, is obtained from various sources and has not been, and will not be, verified by broker or MLS. All information should be independently reviewed and verified for accuracy. Properties may or may not be listed by the office/agent presenting the information.









































































