1074 Westcreek Lane, Westlake Village, CA 91362
-
Listed Price :
$1,295,000
-
Beds :
3
-
Baths :
3
-
Property Size :
2,113 sqft
-
Year Built :
1991
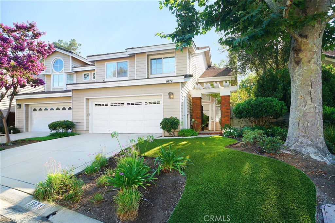
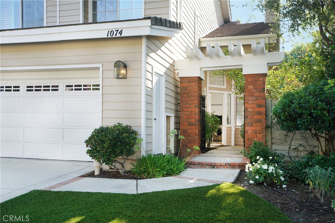
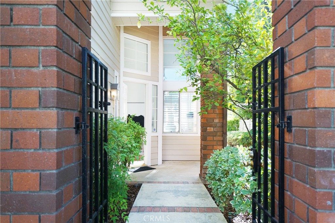
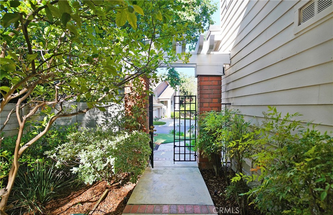
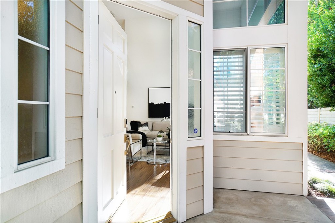
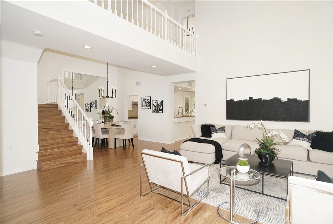
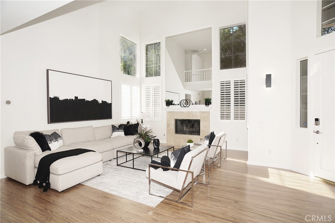
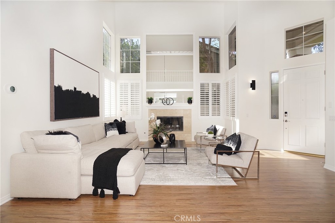
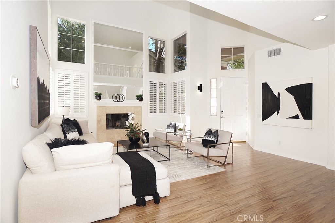
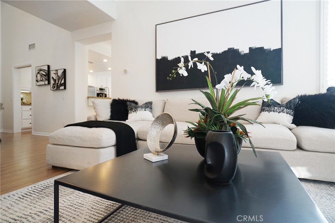
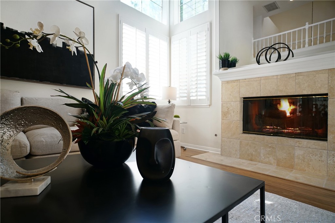
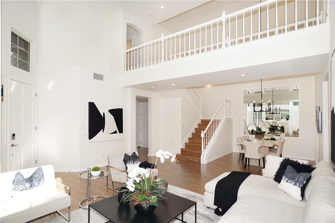
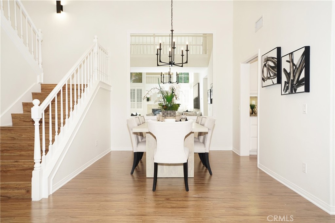
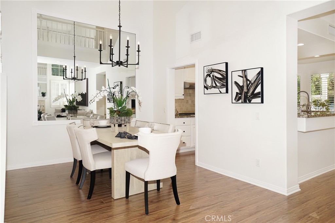
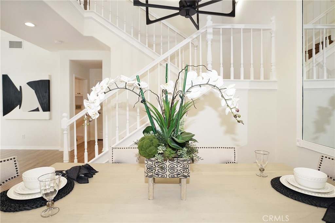
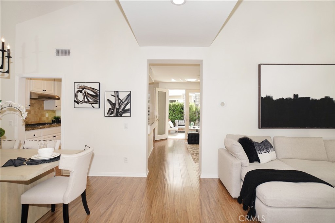
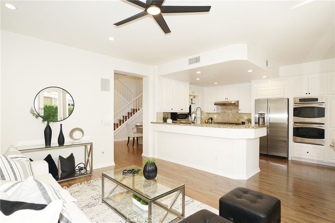
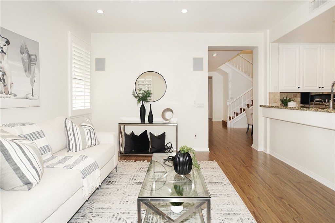
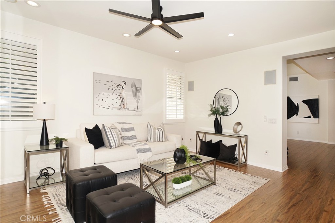
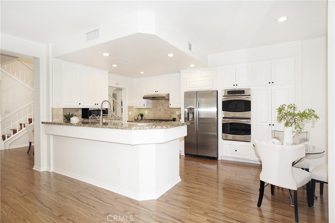
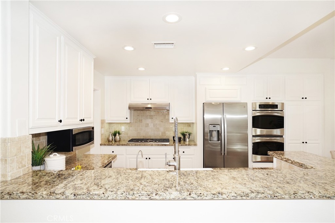
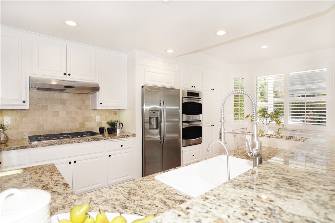
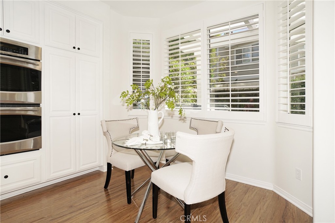
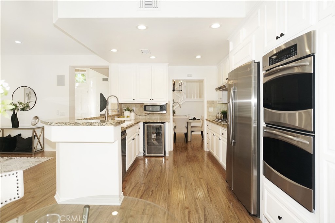
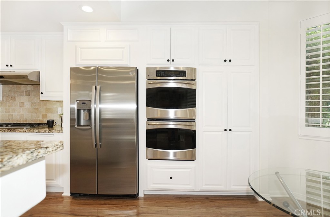
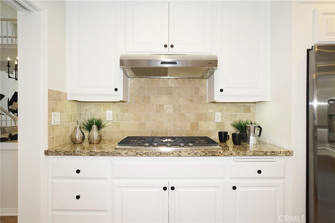
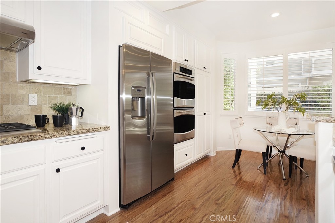
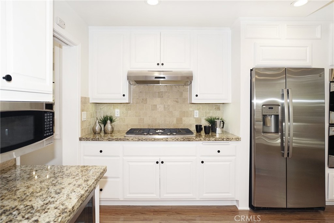
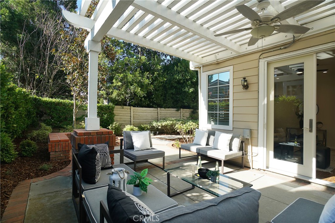
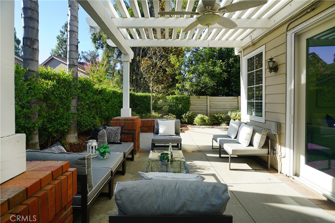
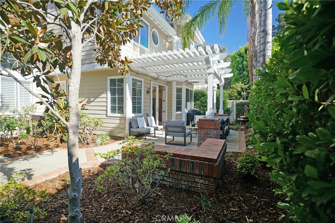
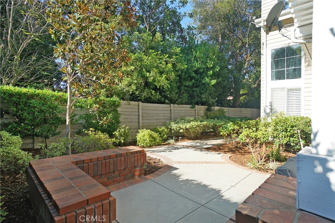
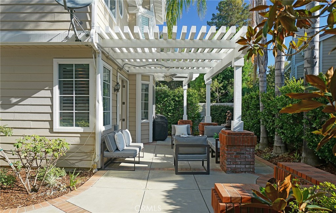
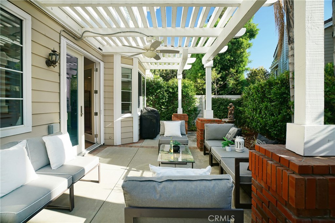
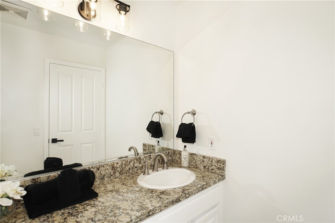
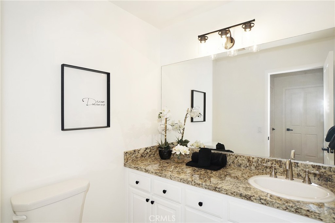
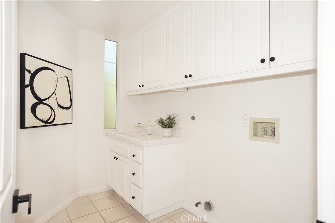
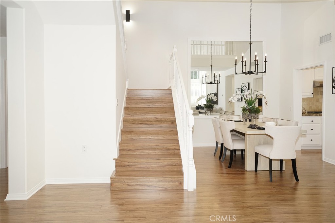
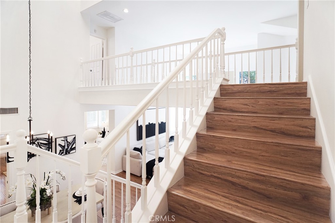
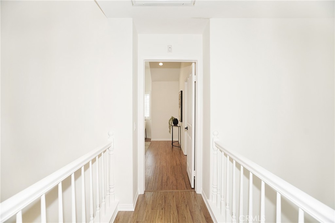
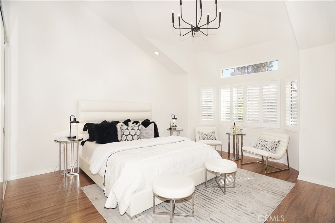
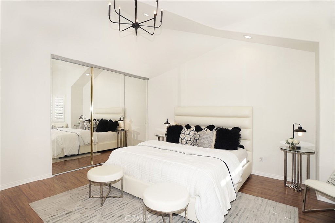
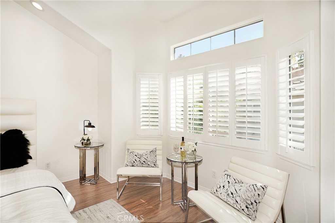
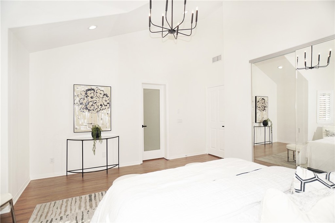
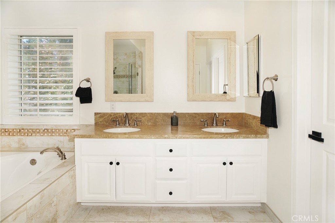
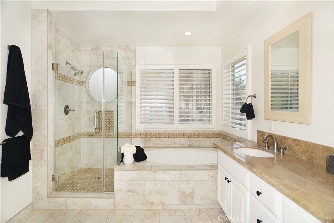
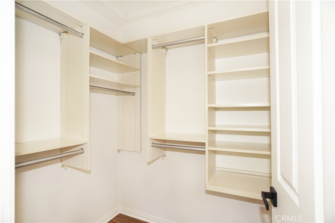
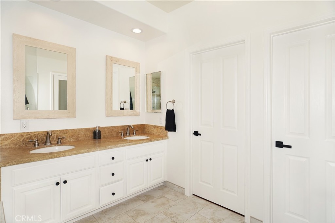
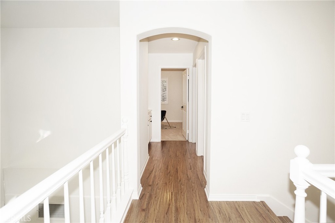
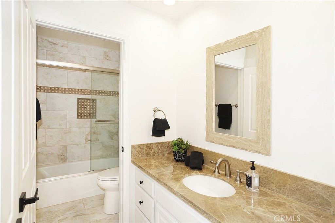
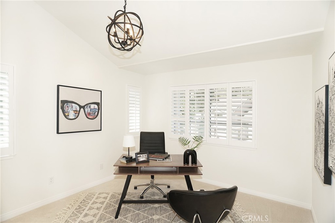
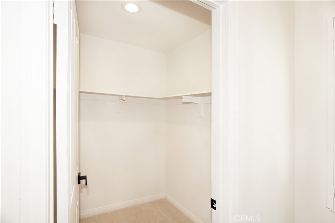
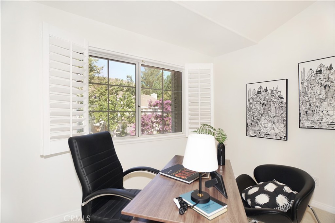
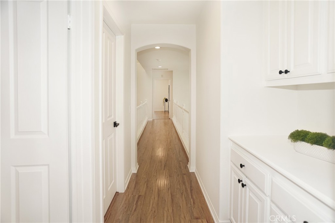
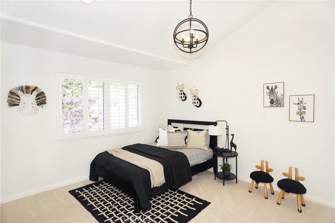
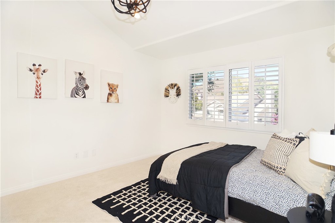
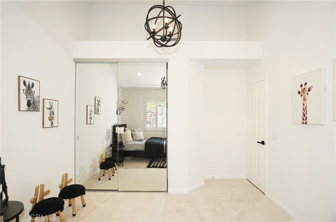
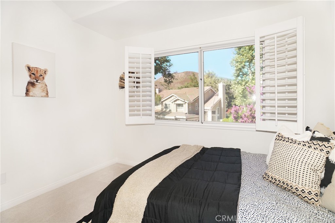
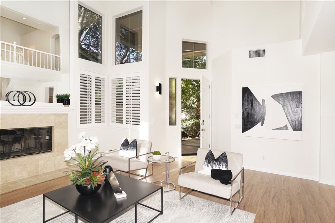
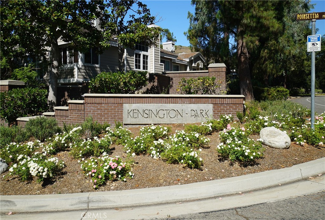
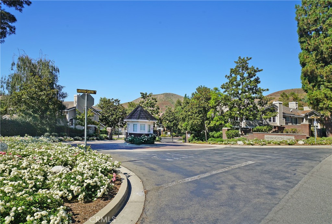
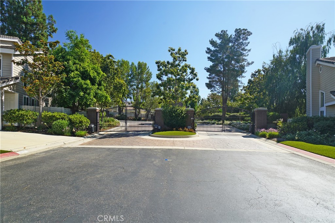
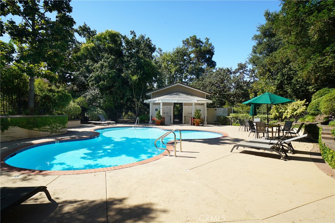
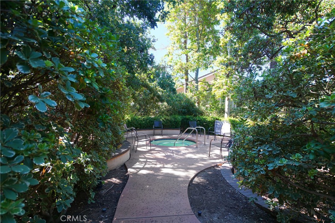
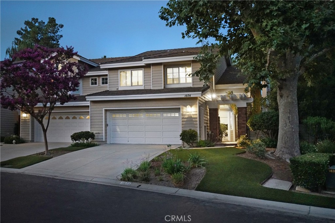
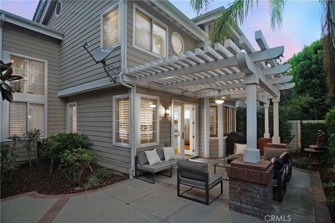
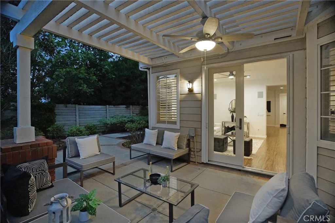
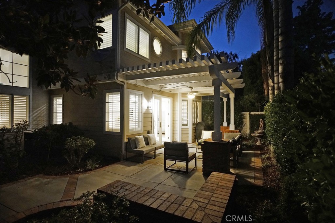
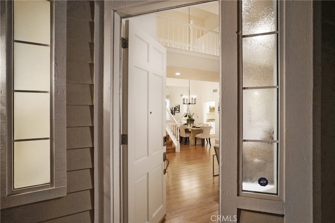
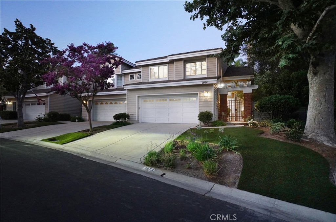
Property Description
Welcome to 1074 Westcreek Lane, a gorgeous townhome in the coveted Kensington Park community of Westlake Village. Nestled on a quiet street behind the Kensington Park gates you will feel like you have been transported from the hustle and bustle of Westlake Village into a quiet, quaint, country community with birds chirping, and fresh breezes around every corner. This residence offers a serene escape, enveloped by lush landscaping and the soothing sounds of nature.
As you enter through the private driveway (in front of your two-car direct access garage), you'll be greeted by the elegance of extra-high ceilings and a spacious living area, highlighted by beautiful wood-like floors and a decorative fireplace. With over 2,100 square feet of refined living space, this home exudes the luxury Westlake Village is known for.
The kitchen is a culinary delight, featuring brand-new GE stainless steel appliances, ample counter space, a brand-new wine refrigerator, and a convenient pantry. The adjacent family room is equipped with recessed lighting, built-in speakers, and a ceiling fan, creating a comfortable space that seamlessly flows out to a spacious patio with a pergola—perfect for summer barbecues and outdoor enjoyment.
Upstairs, you'll find three well-appointed bedrooms, each with new carpeting. One secondary bedroom includes a walk-in closet. The primary suite is a true retreat, boasting high ceilings, a generously sized closet, and a luxurious en-suite bathroom with dual sinks, a shower, a separate soaking tub, and an additional walk-in closet.
Additional features include a downstairs laundry room with a sink and cabinetry. This home has been freshly painted throughout (including the garage), and in move-in ready condition.
Enjoy picturesque mountain and neighborhood views from the secondary bedrooms and embrace the Westlake Village lifestyle. Spend your evenings swimming in the community pool, exploring hiking and biking trails, or savoring a glass of wine at The Stonehaus. Dining by the lake at Boccaccio's and a host of activities for all ages make Westlake Village an ideal place to call home.
Whether you’re a millennial seeking modern elegance or a senior looking for tranquility, 1074 West Creek Lane offers a perfect blend of luxury and comfort. Make this dream home your reality today—where lifestyle meets perfection.
Interior Features
| Laundry Information |
| Location(s) |
Laundry Room |
| Kitchen Information |
| Features |
Granite Counters |
| Bedroom Information |
| Features |
All Bedrooms Up |
| Bedrooms |
3 |
| Bathroom Information |
| Features |
Dual Sinks, Soaking Tub |
| Bathrooms |
3 |
| Interior Information |
| Features |
Built-in Features, Ceiling Fan(s), Cathedral Ceiling(s), Granite Counters, High Ceilings, Pantry, Recessed Lighting, All Bedrooms Up, Primary Suite |
| Cooling Type |
Central Air |
Listing Information
| Address |
1074 Westcreek Lane |
| City |
Westlake Village |
| State |
CA |
| Zip |
91362 |
| County |
Ventura |
| Listing Agent |
Steven Rifkin DRE #01859614 |
| Courtesy Of |
Berkshire Hathaway HomeServices California Properties |
| List Price |
$1,295,000 |
| Status |
Active |
| Type |
Residential |
| Subtype |
Townhouse |
| Structure Size |
2,113 |
| Lot Size |
N/A |
| Year Built |
1991 |
Listing information courtesy of: Steven Rifkin, Berkshire Hathaway HomeServices California Properties. *Based on information from the Association of REALTORS/Multiple Listing as of Sep 18th, 2024 at 5:41 PM and/or other sources. Display of MLS data is deemed reliable but is not guaranteed accurate by the MLS. All data, including all measurements and calculations of area, is obtained from various sources and has not been, and will not be, verified by broker or MLS. All information should be independently reviewed and verified for accuracy. Properties may or may not be listed by the office/agent presenting the information.






































































