340 5Th Street, Huntington Beach, CA 92648
-
Listed Price :
$6,000/month
-
Beds :
2
-
Baths :
3
-
Property Size :
2,060 sqft
-
Year Built :
2000
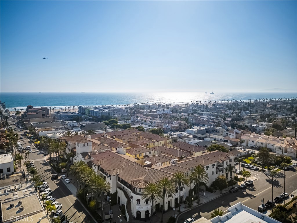
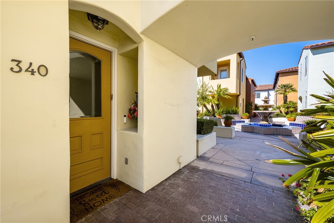
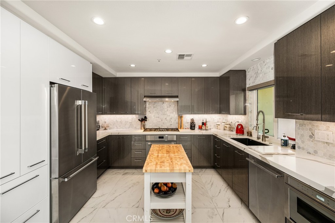
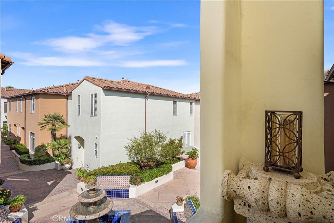
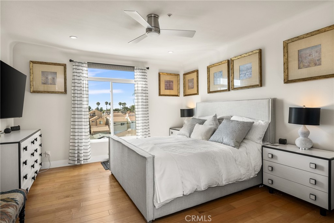
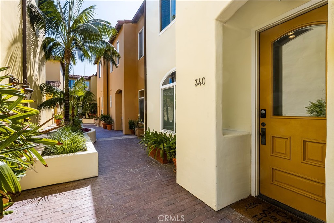
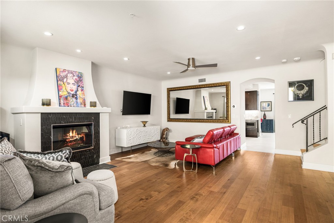
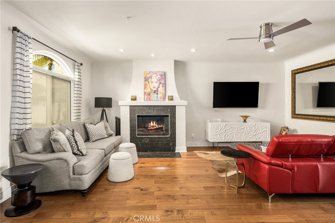
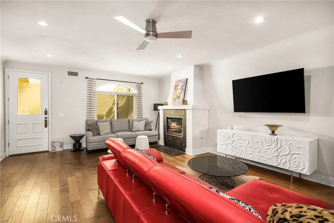
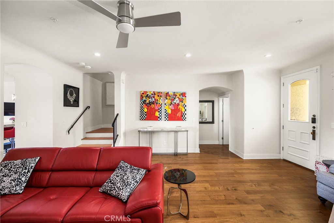
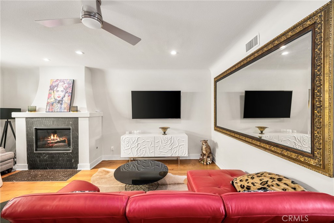
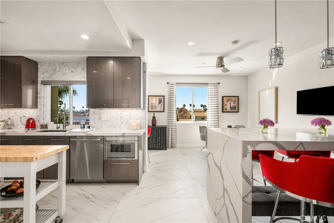
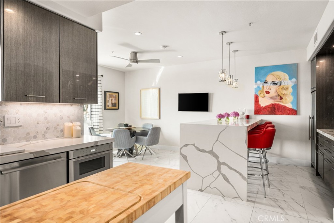
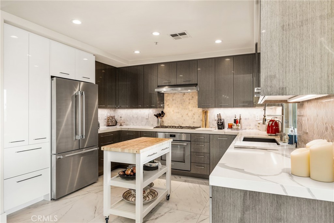
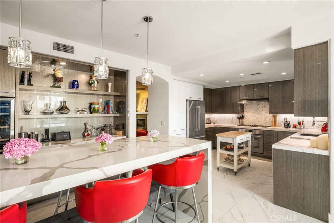
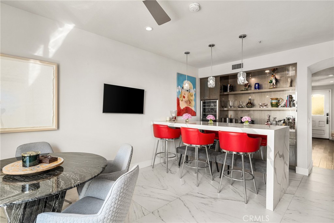
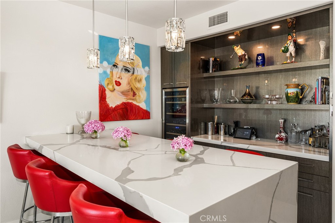
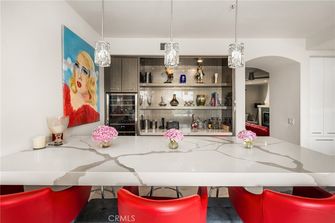
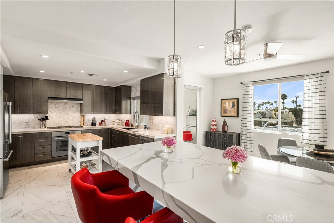
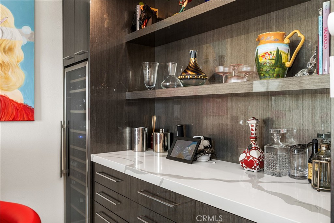
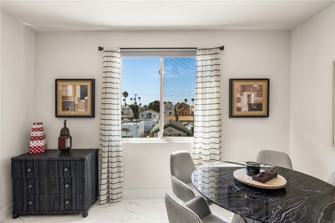
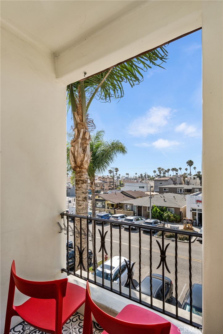
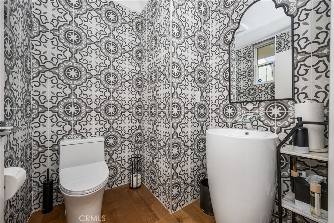
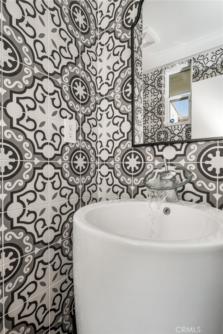
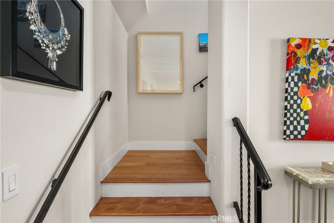
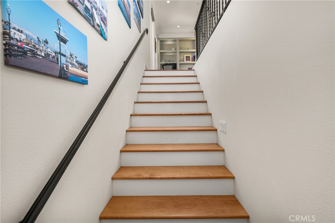
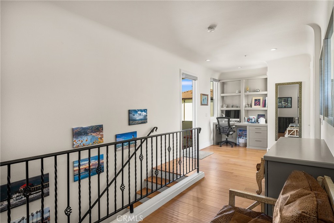
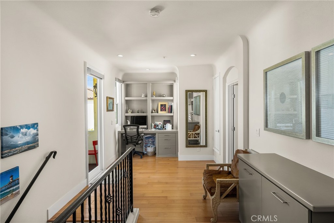
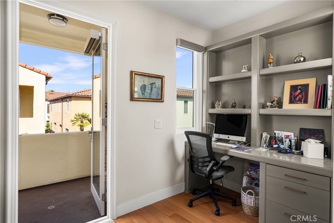
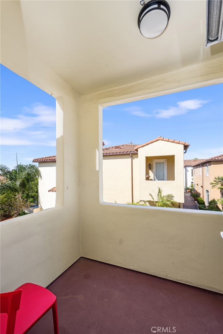
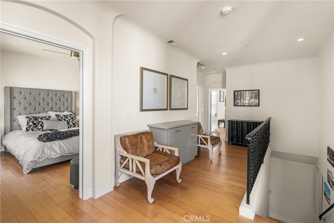
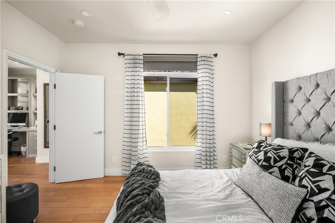
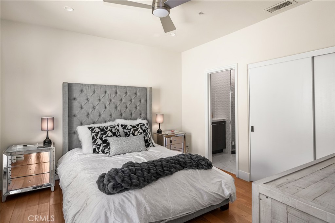
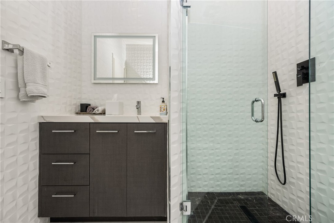
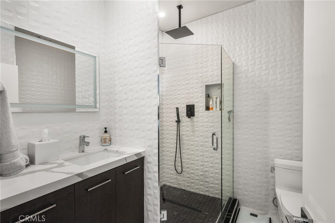
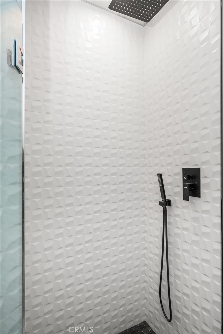
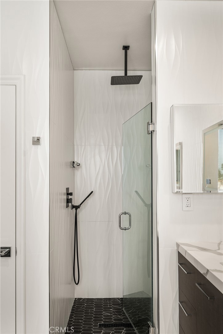
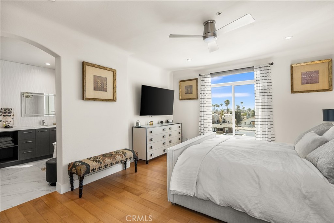
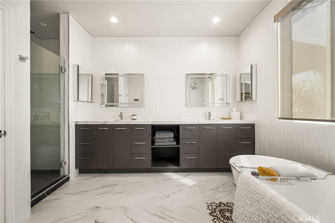
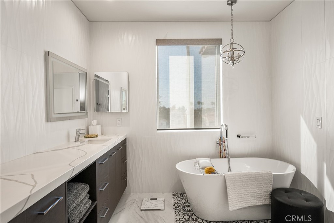
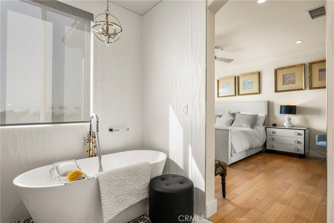
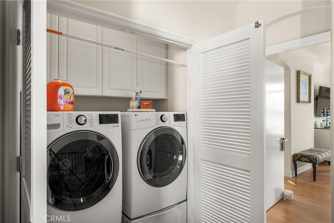
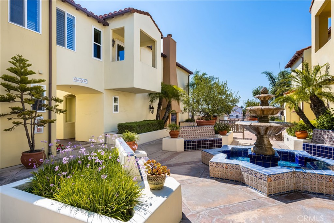
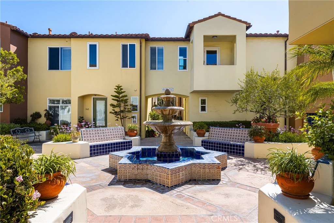
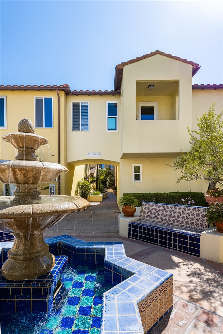
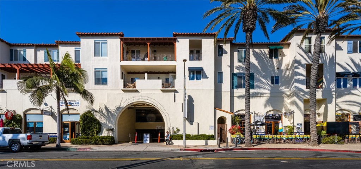
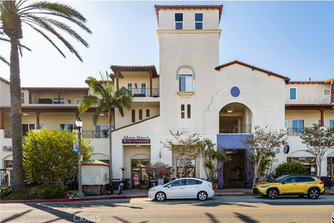
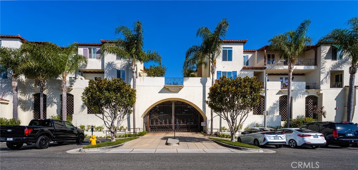
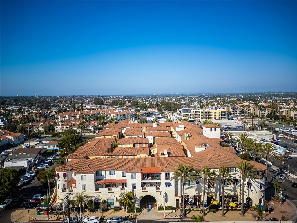
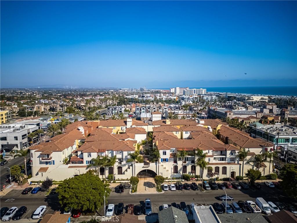
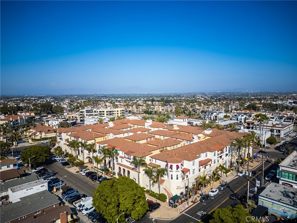
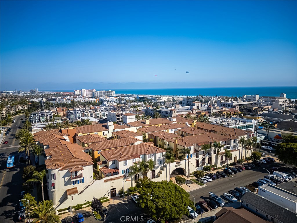
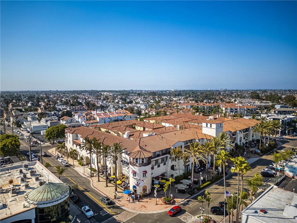
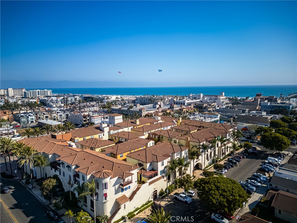
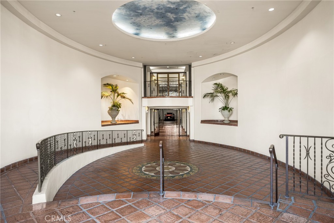
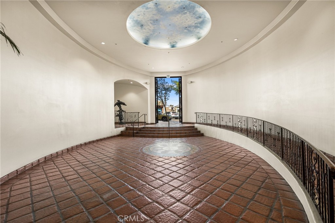
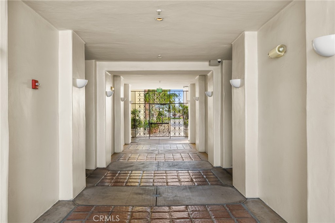
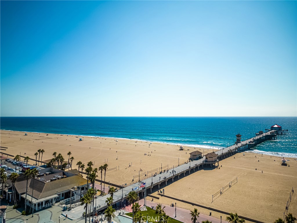
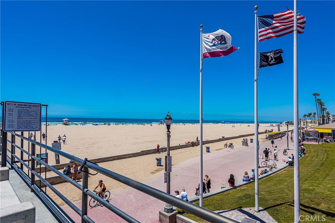
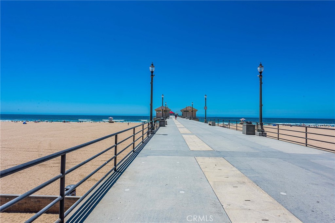
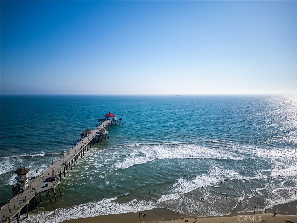
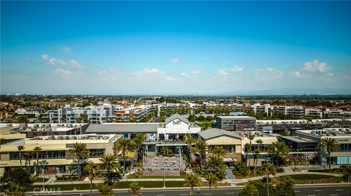
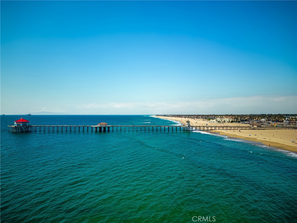
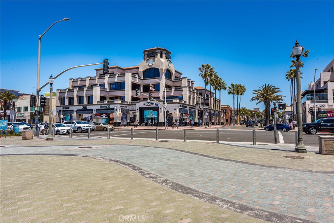
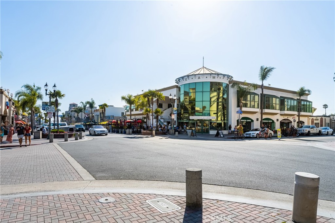
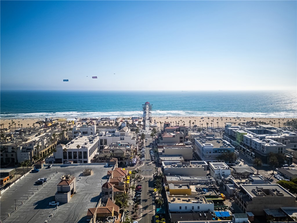
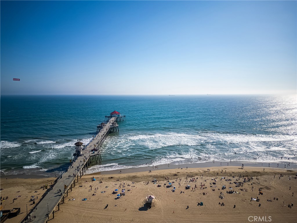
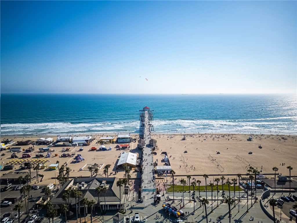
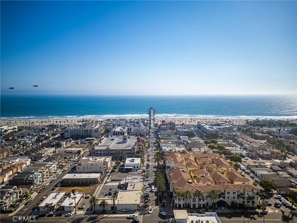
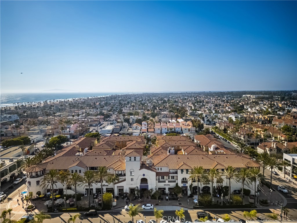
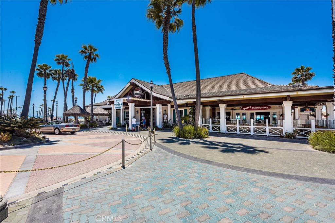
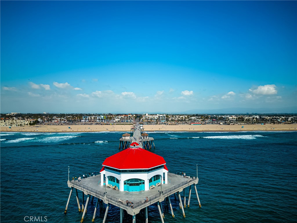
Property Description
Experience the ULTIMATE in resort-style living in the newly remodeled Plaza Almeria townhome, nestled in the heart of Huntington Beach. This end unit, designed with every detail in mind, offers an unparalleled blend of luxury and tranquility, providing the perfect retreat just steps away from the vibrant downtown HB atmosphere.
Step inside to find a COMPLETELY transformed interior, featuring brand-new flooring, elegant quartz countertops, and custom cabinetry throughout. The gourmet kitchen is a chef's dream, equipped with state-of-the-art stainless steel appliances, a spacious quartz bar with seating for six, and a custom bar complete with a wine fridge—perfect for entertaining.
The primary suite is a true sanctuary, boasting a beautiful soaking tub, a dual-sink vanity, and luxury tile finishes in the en-suite bathroom. The large bedroom includes a custom organized closet and offers breathtaking sunset views from the window. The second bedroom suite also features a private bath with a glass stall shower and a well-organized closet.
Enjoy the serene ambiance of this hidden gem, which, in addition to its proximity to all the excitement of Main Street and the beach, remains quiet, peaceful, and tranquil. Whether you’re taking in the sunset views from the balcony or unwinding after a day of fun, this townhome offers the best of both worlds.
Additional amenities include motorized window treatments, two reserved parking spaces in a gated subterranean garage, and an elevator from the parking level to your front door. The private community courtyard, complete with a gas fireplace and fountain, provides a relaxing space to unwind.
This home is available fully furnished and equipped—just bring your toothbrush and start enjoying the luxurious Huntington Beach lifestyle. Available for short-term (minimum 1 month) leases. Price may vary depending on the length of lease. Don’t miss out on this incredible opportunity to live in one of HB’s best-kept secrets!
Interior Features
| Laundry Information |
| Location(s) |
Inside, Laundry Closet, Upper Level |
| Kitchen Information |
| Features |
Kitchen Island, Kitchen/Family Room Combo, Quartz Counters, Stone Counters, Remodeled, Updated Kitchen |
| Bedroom Information |
| Features |
All Bedrooms Up |
| Bedrooms |
2 |
| Bathroom Information |
| Features |
Bathtub, Dual Sinks, Enclosed Toilet, Quartz Counters, Stone Counters, Remodeled, Soaking Tub, Separate Shower, Upgraded |
| Bathrooms |
3 |
| Flooring Information |
| Material |
Tile, Wood |
| Interior Information |
| Features |
Breakfast Bar, Built-in Features, Balcony, Dry Bar, Eat-in Kitchen, Quartz Counters, Recessed Lighting, Bar, All Bedrooms Up, Multiple Primary Suites, Walk-In Closet(s) |
| Cooling Type |
Central Air |
Listing Information
| Address |
340 5Th Street |
| City |
Huntington Beach |
| State |
CA |
| Zip |
92648 |
| County |
Orange |
| Listing Agent |
Sandra Tanner DRE #02000970 |
| Co-Listing Agent |
Maria Xanthakis DRE #01322068 |
| Courtesy Of |
Seven Gables Real Estate |
| List Price |
$6,000/month |
| Status |
Active |
| Type |
Residential Lease |
| Subtype |
Townhouse |
| Structure Size |
2,060 |
| Lot Size |
N/A |
| Year Built |
2000 |
Listing information courtesy of: Sandra Tanner, Maria Xanthakis, Seven Gables Real Estate. *Based on information from the Association of REALTORS/Multiple Listing as of Nov 11th, 2024 at 4:01 PM and/or other sources. Display of MLS data is deemed reliable but is not guaranteed accurate by the MLS. All data, including all measurements and calculations of area, is obtained from various sources and has not been, and will not be, verified by broker or MLS. All information should be independently reviewed and verified for accuracy. Properties may or may not be listed by the office/agent presenting the information.








































































