1104 Thoroughbred Lane, Norco, CA 92860
-
Listed Price :
$1,750,000
-
Beds :
4
-
Baths :
5
-
Property Size :
3,895 sqft
-
Year Built :
2000
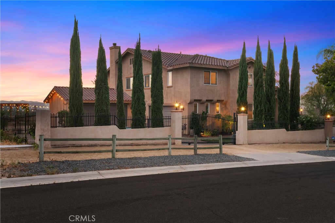
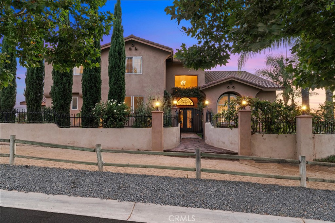
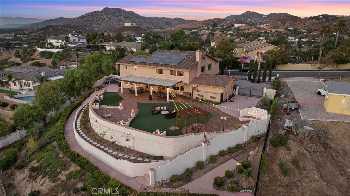
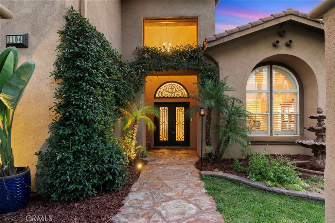
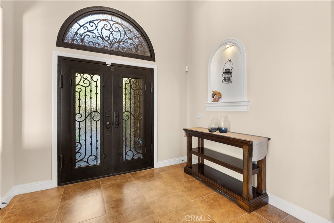
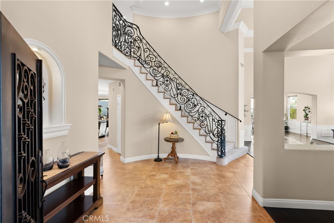
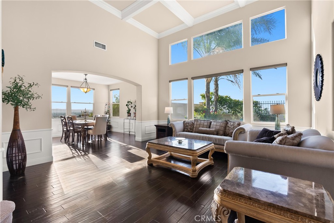
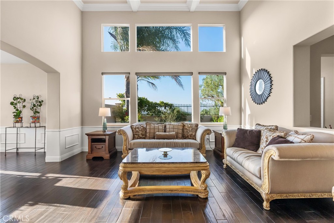
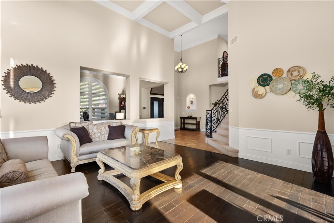
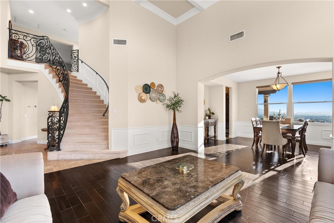
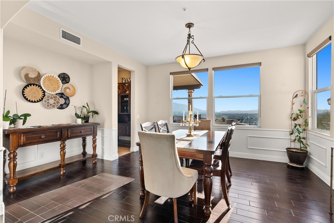
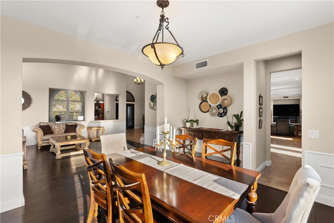
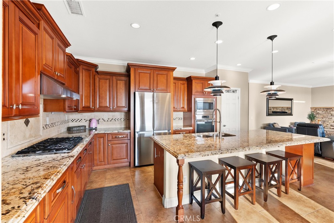
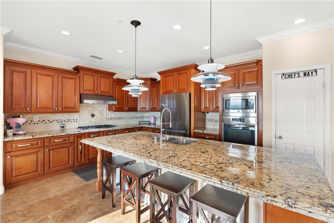
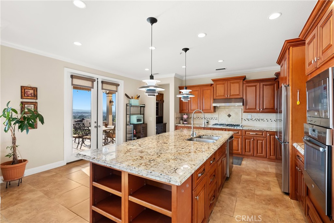
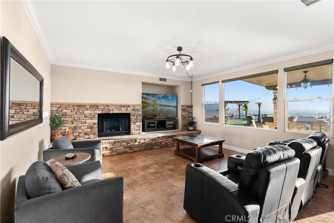
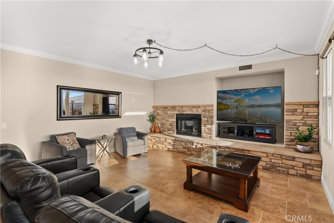
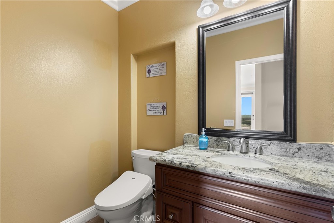
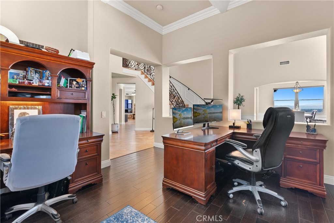
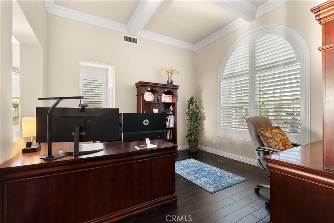
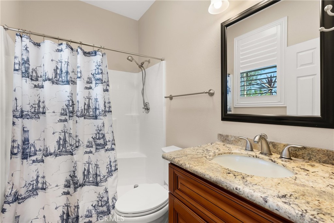
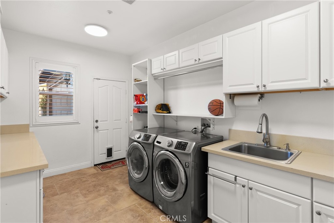
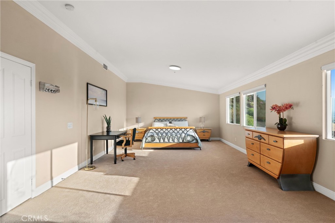
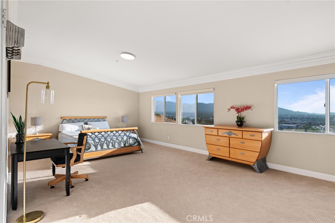
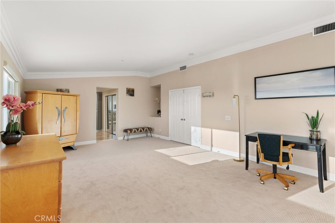
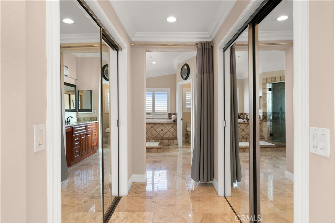
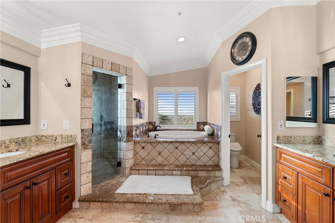
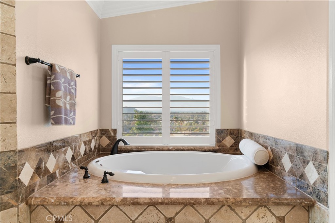
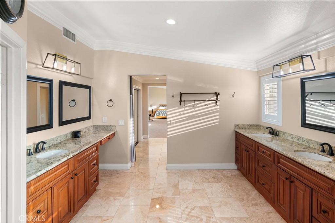
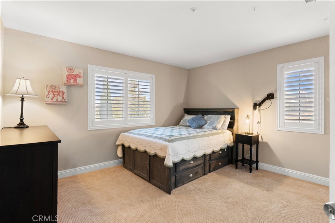
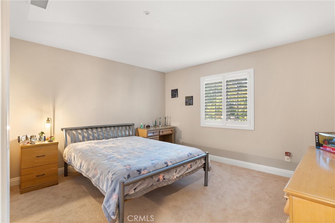
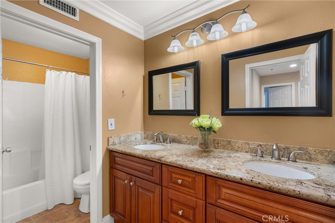
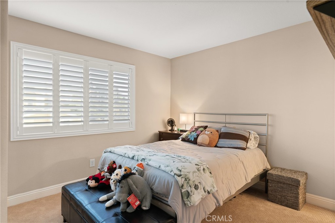
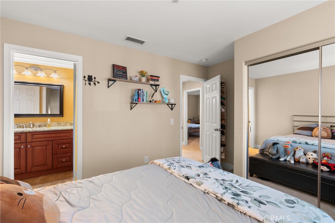
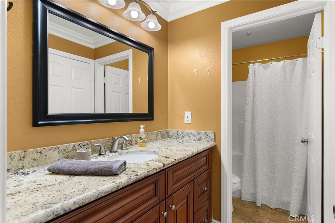
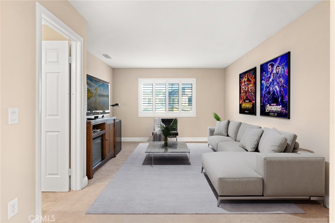
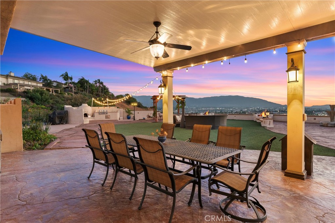
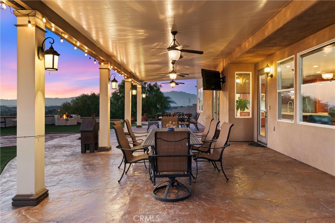
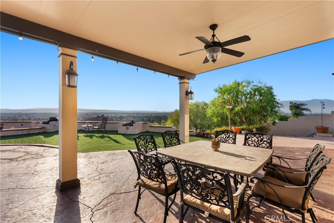
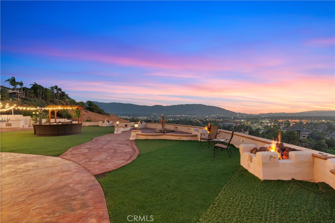
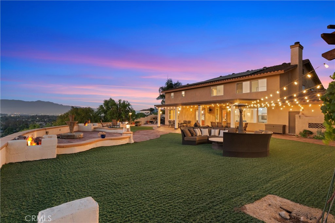
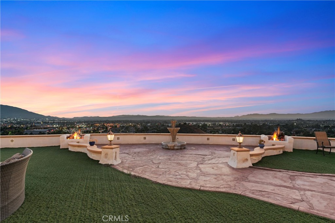
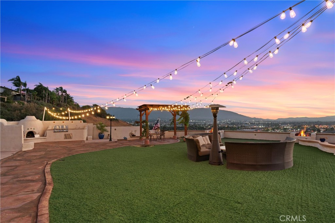
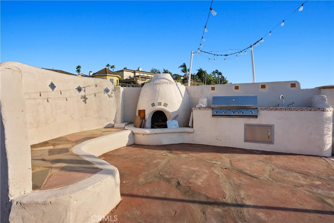
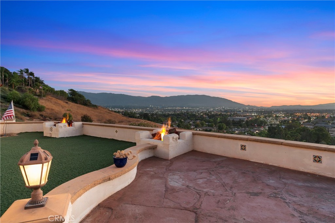
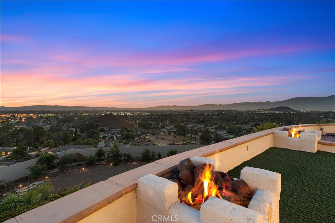
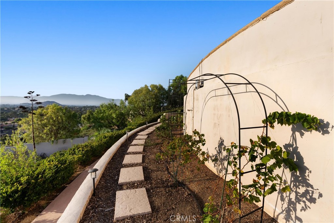
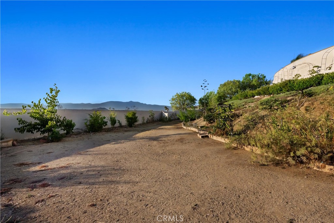
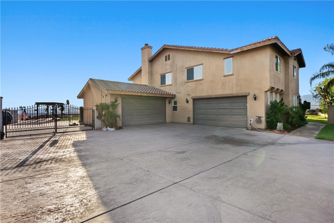
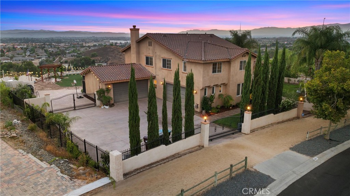
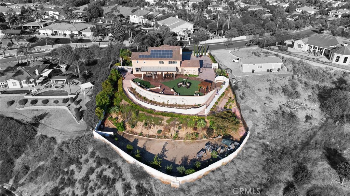
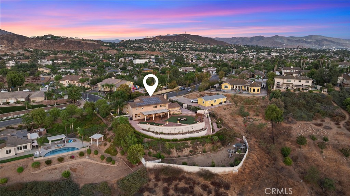
Property Description
Nestled within the tranquil confines of Norco Hills, this exquisite estate exudes sophistication, class and a touch of Tuscany-country charm. Spanning 3,895 square feet of living space on a sprawling .87-acre lot, this gated residence offers unparalleled privacy and unobstructed, panoramic city-light and mountain views. As you approach the property, you’ll be captivated by the meticulously designed exterior, surrounded by stucco-finished block walls, iron fences, and a remote-control gate that leads to a paved front entrance. The impressive entryway through the gated courtyard is adorned with lush vines wrapped around the archway, guiding you to the custom wrought iron double doors. Step inside to soaring two-story ceilings and be greeted by the luxurious board and batten walls, complemented by rich hardwood flooring and pristine tile. The ornate wrought iron staircase is a masterpiece, adding a touch of grandeur to the home’s entry. The gourmet kitchen features a large island with bar seating, granite countertops, a built-in gas range and hood, and stainless-steel appliances. This space seamlessly flows into the family room, where French doors open to the breathtaking tri-level backyard. Completing the main level is an office that can be converted into a 5th bedroom plus a bathroom with a standing shower, as well as, a powder bathroom perfect for accommodating guests. Upstairs, the massive primary suite is a sanctuary, offering more of those incredible views. The spa-like primary bathroom boasts his and her walk-in closets, dual sink vanities with granite countertops, marble flooring, a tumbled travertine soaking tub, and a spacious walk-in shower with a rainfall showerhead. An additional three generously sized secondary bedrooms can be found upstairs featuring mirrored closets. There is also an upstairs hallway bathroom with dual sinks, granite countertops, and a shower in tub. The outdoor space is spectacular, with a built-in BBQ counter, 2 fireplaces, 5 gas fire pits, 2 water fountains, 3 chicken coops, various fruit trees, and designated planters to grow your own food. Enjoy al-fresco dining while viewing incredible sunset views under the Alumawood-covered patio with 3 ceiling fans. Additional features include a spacious laundry room with extra storage, double 2-car garages accommodating up to four vehicles, and a long gated driveway for RV parking. Paid off solar and no HOA! Located minutes away from shopping, restaurants, with easy freeway access.
Interior Features
| Laundry Information |
| Location(s) |
Inside, Laundry Room |
| Kitchen Information |
| Features |
Butler's Pantry, Granite Counters, Kitchen Island, Kitchen/Family Room Combo |
| Bedroom Information |
| Bedrooms |
4 |
| Bathroom Information |
| Features |
Jack and Jill Bath, Bathroom Exhaust Fan, Bathtub, Dual Sinks, Granite Counters, Vanity, Walk-In Shower |
| Bathrooms |
5 |
| Flooring Information |
| Material |
Carpet, Tile, Wood |
| Interior Information |
| Features |
Breakfast Bar, Built-in Features, Crown Molding, Separate/Formal Dining Room, Eat-in Kitchen, Granite Counters, High Ceilings, Open Floorplan, Recessed Lighting, Two Story Ceilings, Jack and Jill Bath, Loft, Primary Suite, Walk-In Closet(s) |
| Cooling Type |
Central Air |
Listing Information
| Address |
1104 Thoroughbred Lane |
| City |
Norco |
| State |
CA |
| Zip |
92860 |
| County |
Riverside |
| Listing Agent |
Shaun Radcliffe DRE #01923712 |
| Co-Listing Agent |
Michael Elledge DRE #01998365 |
| Courtesy Of |
First Team Real Estate |
| List Price |
$1,750,000 |
| Status |
Active |
| Type |
Residential |
| Subtype |
Single Family Residence |
| Structure Size |
3,895 |
| Lot Size |
37,897 |
| Year Built |
2000 |
Listing information courtesy of: Shaun Radcliffe, Michael Elledge, First Team Real Estate. *Based on information from the Association of REALTORS/Multiple Listing as of Nov 10th, 2024 at 12:58 AM and/or other sources. Display of MLS data is deemed reliable but is not guaranteed accurate by the MLS. All data, including all measurements and calculations of area, is obtained from various sources and has not been, and will not be, verified by broker or MLS. All information should be independently reviewed and verified for accuracy. Properties may or may not be listed by the office/agent presenting the information.




















































