37581 Chauntry Cmn, Fremont, CA 94536
-
Sold Price :
$1,565,000
-
Beds :
3
-
Baths :
3
-
Property Size :
1,760 sqft
-
Year Built :
1994
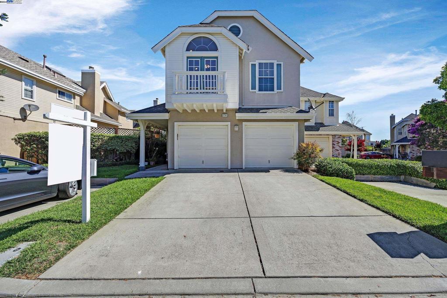

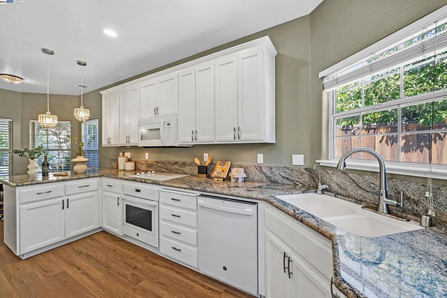
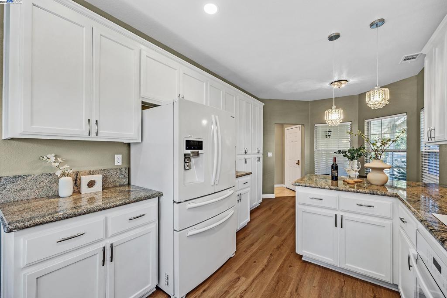
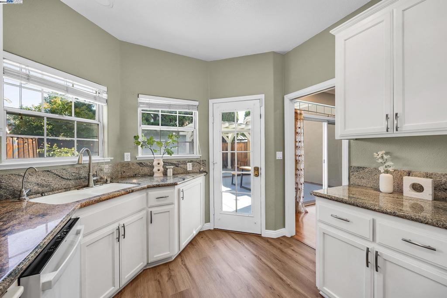
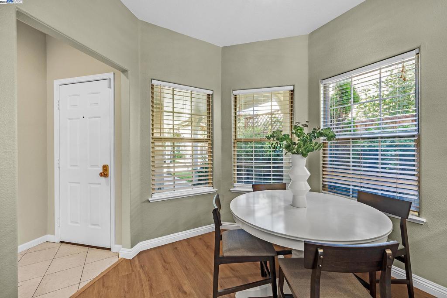
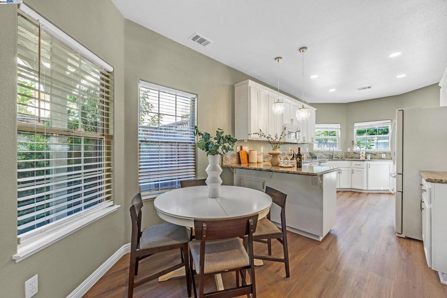

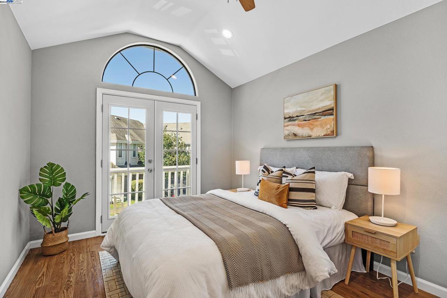
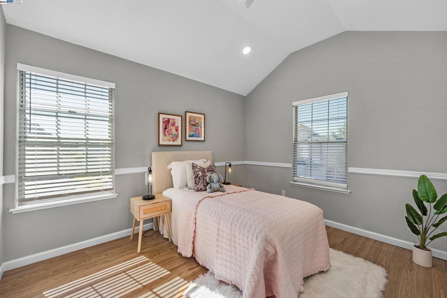
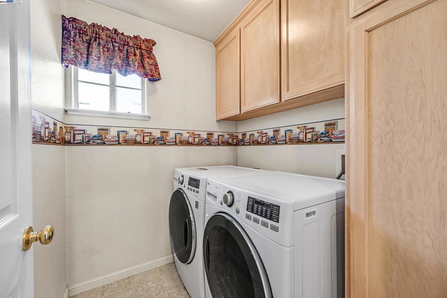
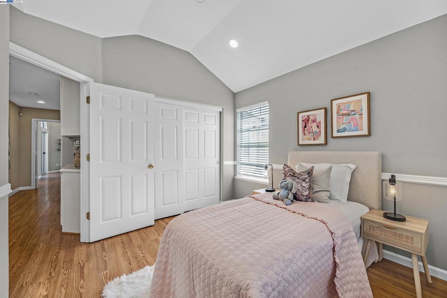
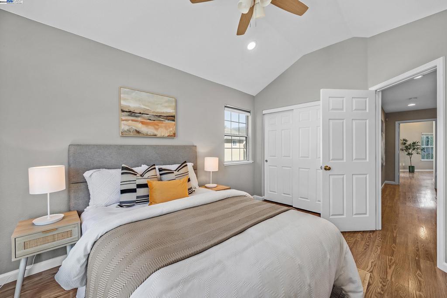
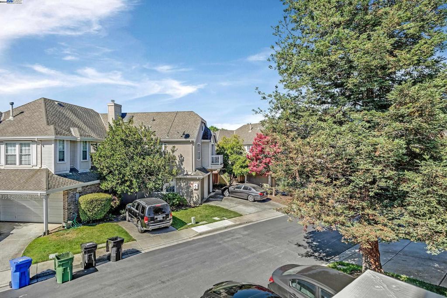
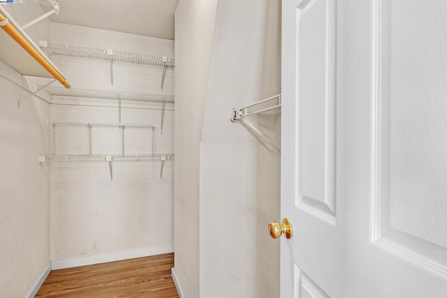

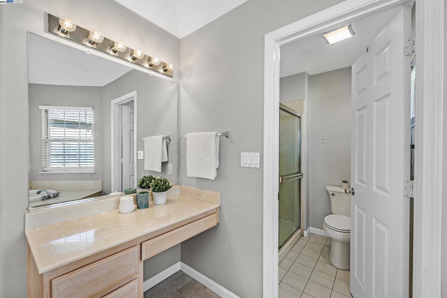
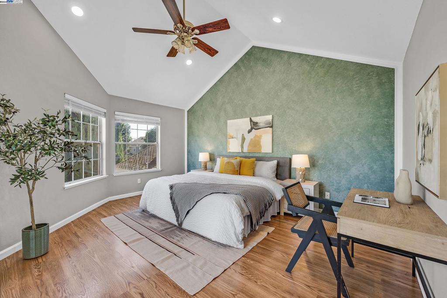
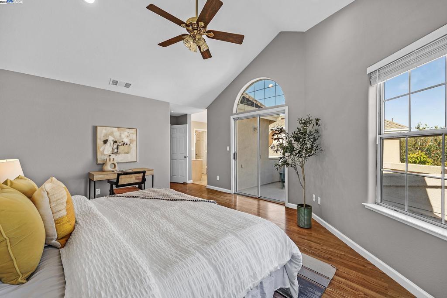
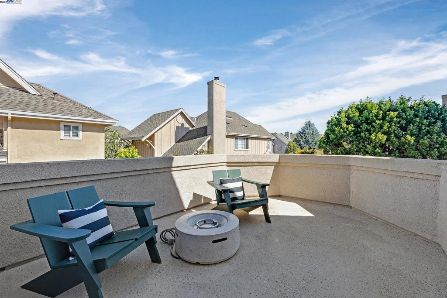
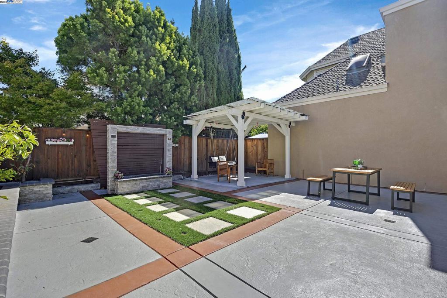
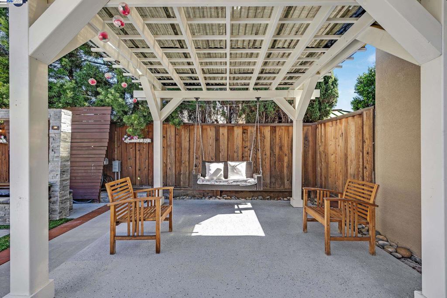
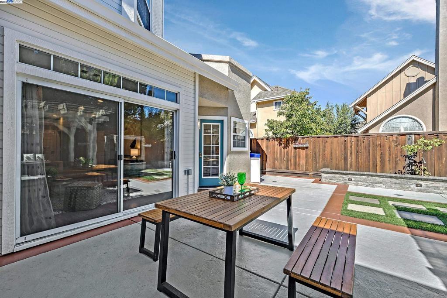
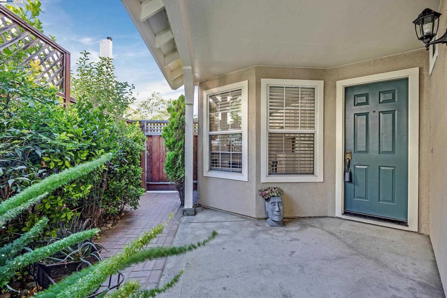
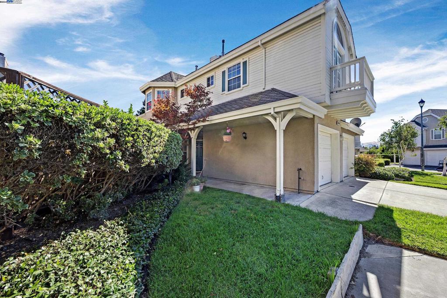
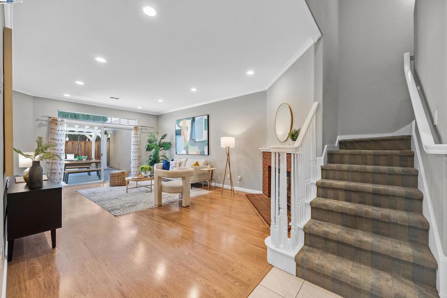

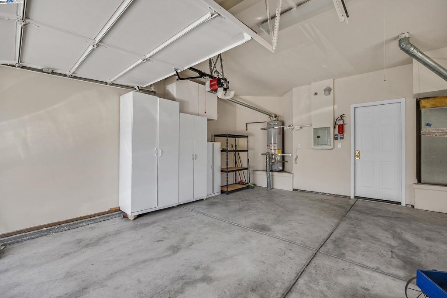
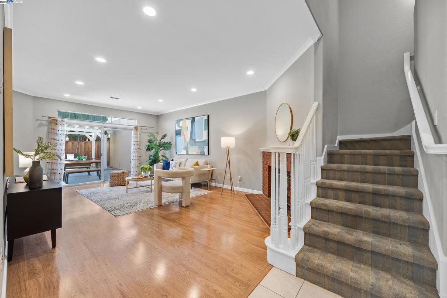
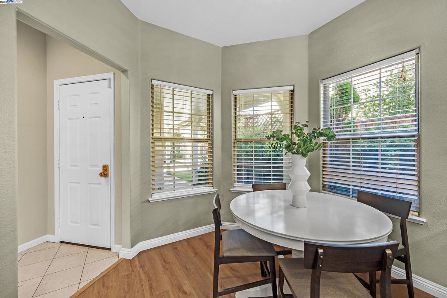
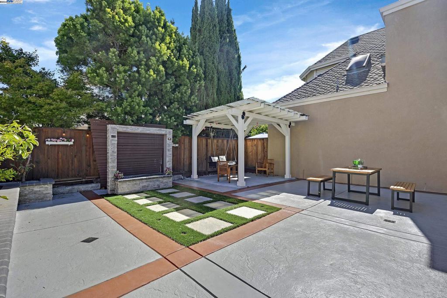
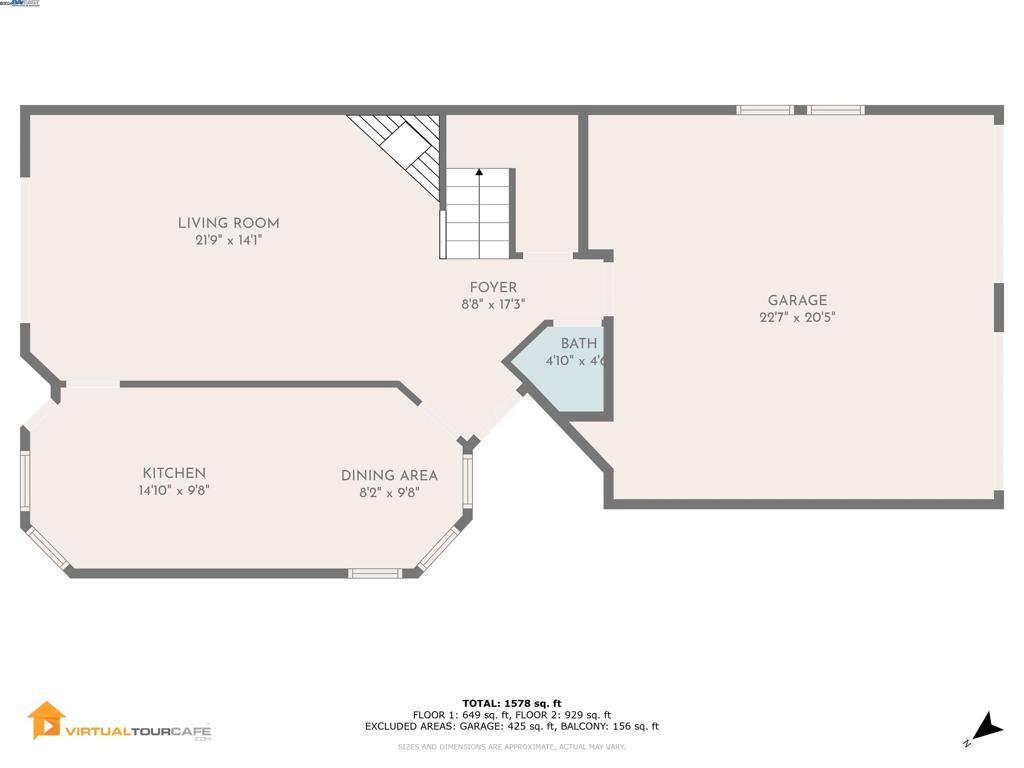
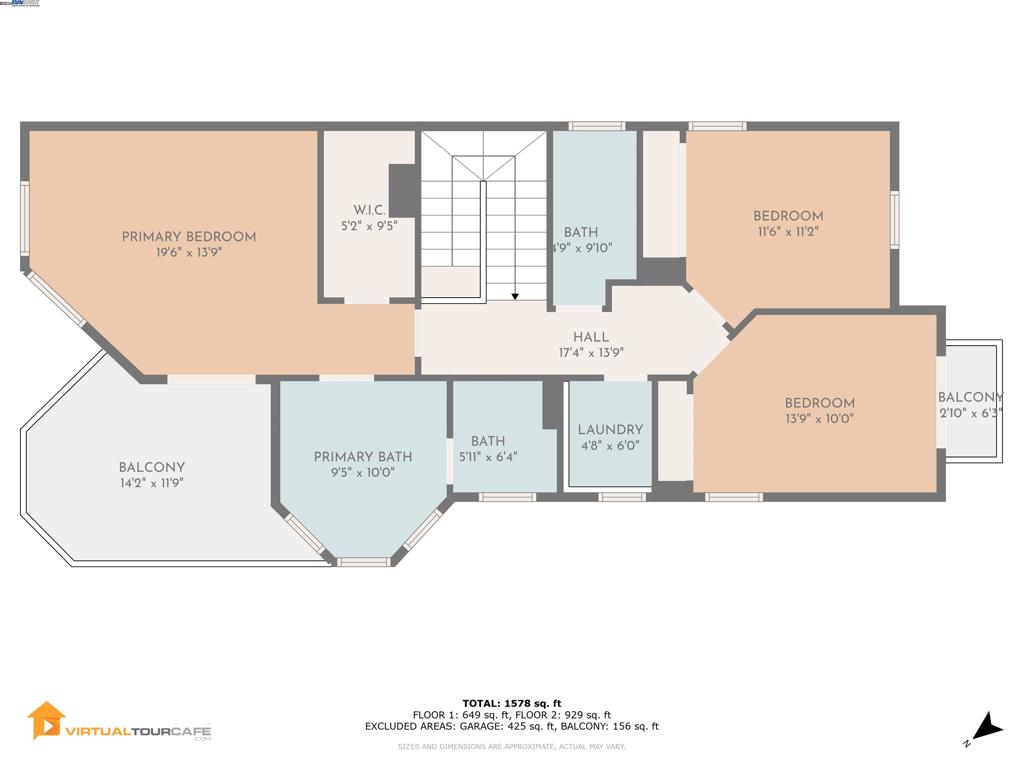
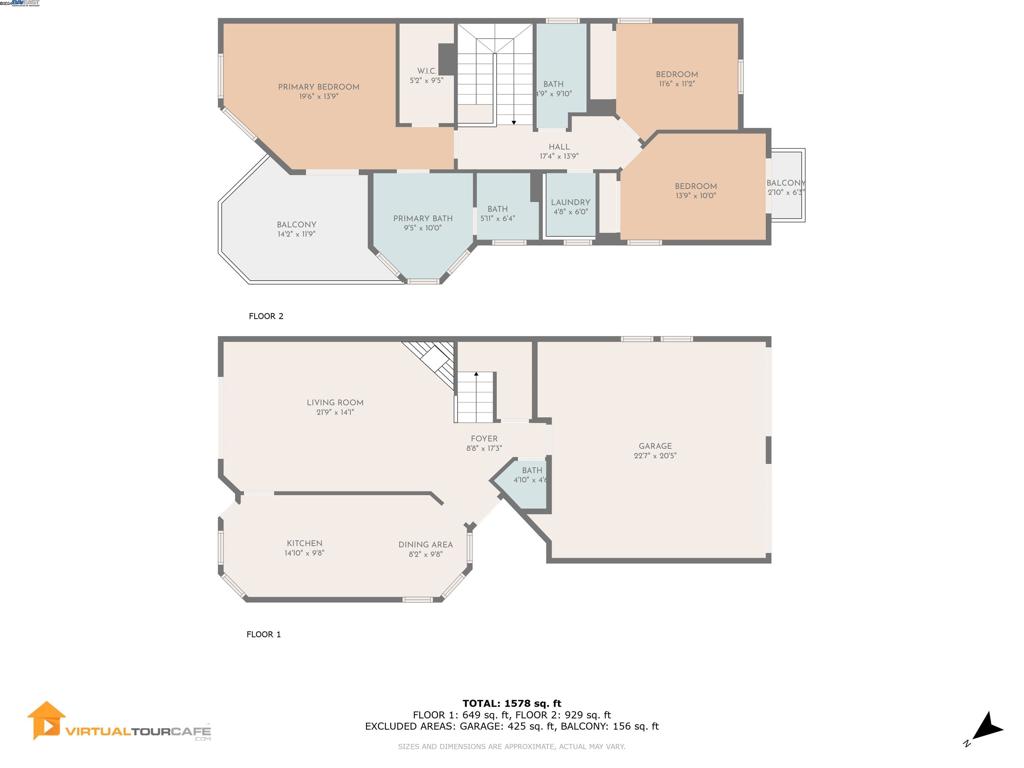
Property Description
This Home is Attached SINGLE FAMILY HOME! Discover the home that truly has it all! Located in the prestigious Parkmont School District This is the right place for homebuyers seeking Comfort, Style, and Convenience. Close to School, Bart, CAL Train, Hospital, Restaurants!!! Inside, you’ll find an updated kitchen with modern finishes that blend style and functionality, making it a great space for both everyday cooking and entertaining. The master bedroom is a spacious sanctuary, complete with a private balcony where you can unwind and enjoy a morning tea and evening relaxation. The allure doesn’t stop inside. Step into your custom-designed backyard and find your own slice of paradise. This dreamy outdoor space features a soothing water feature, a cozy swing for lazy afternoons, and fruit trees. As night falls, the carefully placed nightlights create a magical ambiance, perfect for evening gatherings or quiet reflection. This home is waiting for you to start your next chapter in comfort and style
Interior Features
| Kitchen Information |
| Features |
Stone Counters, Remodeled, Updated Kitchen |
| Bedroom Information |
| Bedrooms |
3 |
| Bathroom Information |
| Bathrooms |
3 |
| Flooring Information |
| Material |
Carpet, Tile, Wood |
| Interior Information |
| Features |
Breakfast Area |
| Cooling Type |
Central Air |
Listing Information
| Address |
37581 Chauntry Cmn |
| City |
Fremont |
| State |
CA |
| Zip |
94536 |
| County |
Alameda |
| Listing Agent |
Shelly Arora DRE #01310306 |
| Courtesy Of |
REALTY EXPERTS |
| Close Price |
$1,565,000 |
| Status |
Closed |
| Type |
Residential |
| Structure Size |
1,760 |
| Lot Size |
3,302 |
| Year Built |
1994 |
Listing information courtesy of: Shelly Arora, REALTY EXPERTS. *Based on information from the Association of REALTORS/Multiple Listing as of Oct 25th, 2024 at 4:20 PM and/or other sources. Display of MLS data is deemed reliable but is not guaranteed accurate by the MLS. All data, including all measurements and calculations of area, is obtained from various sources and has not been, and will not be, verified by broker or MLS. All information should be independently reviewed and verified for accuracy. Properties may or may not be listed by the office/agent presenting the information.


































