10102 Westwanda Drive, Beverly Hills, CA 90210
-
Listed Price :
$6,800/month
-
Beds :
2
-
Baths :
3
-
Property Size :
1,706 sqft
-
Year Built :
1948
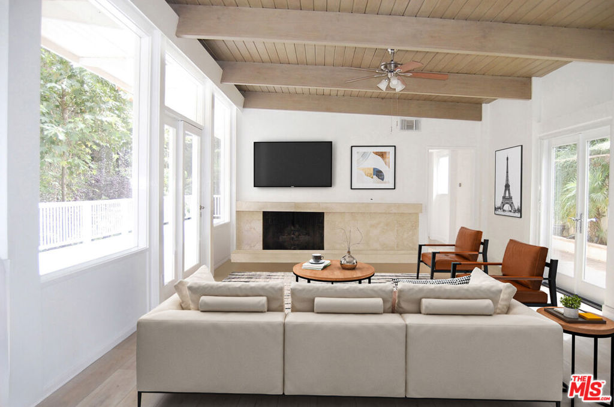
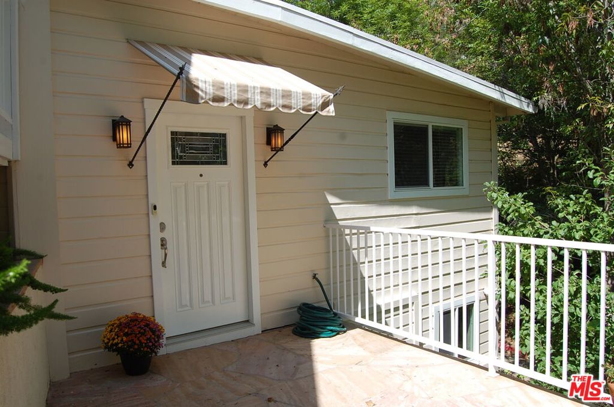
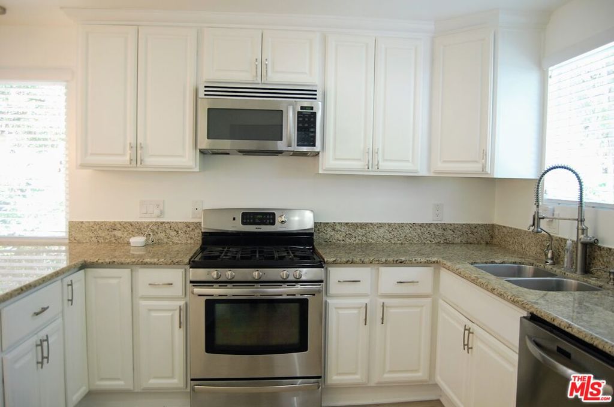
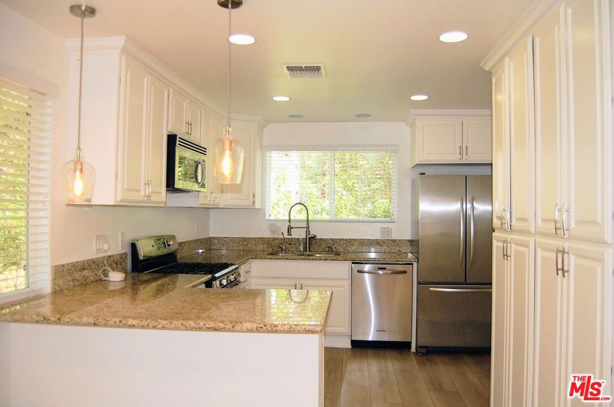
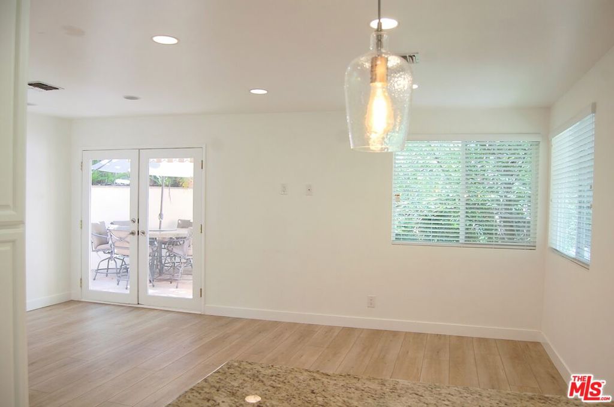
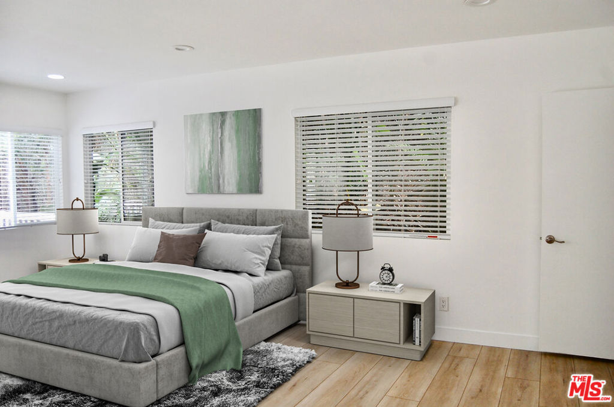
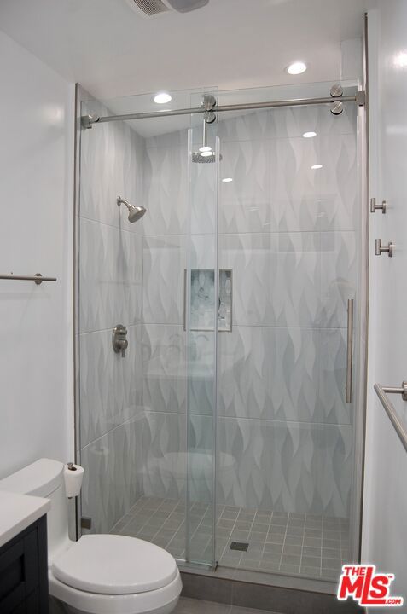
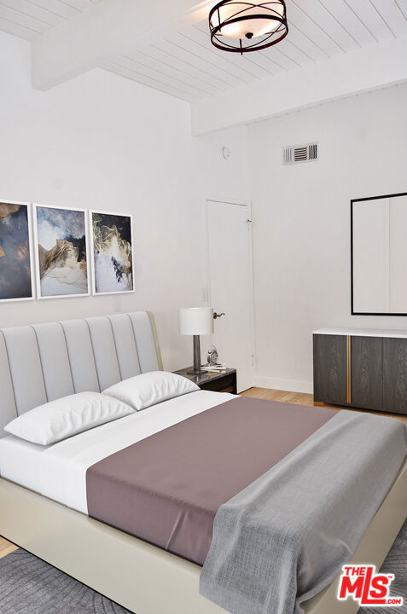
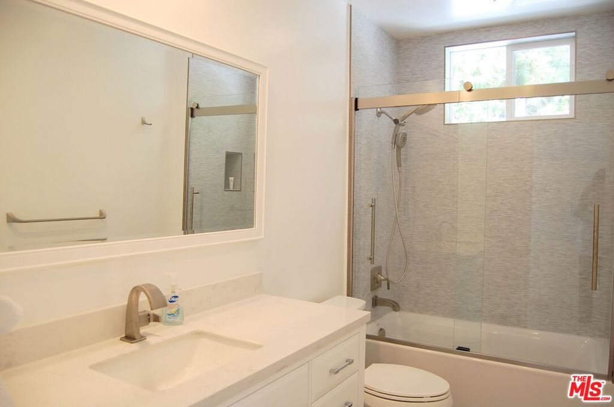

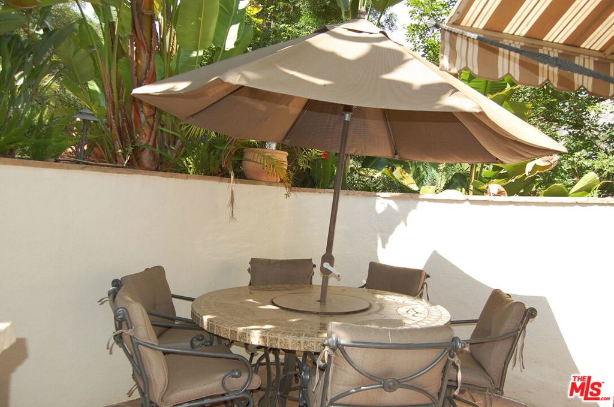
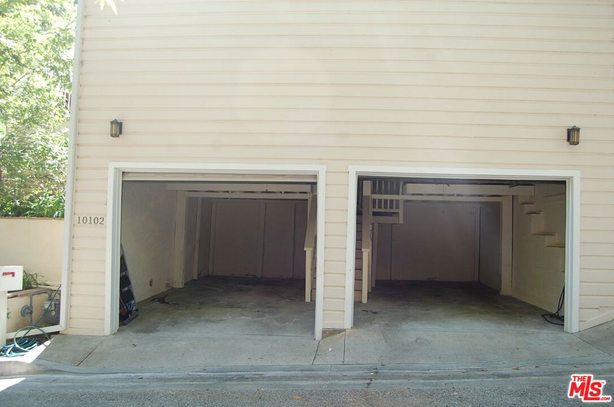
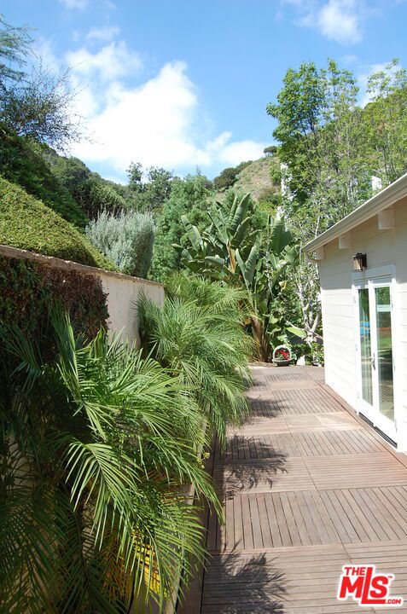
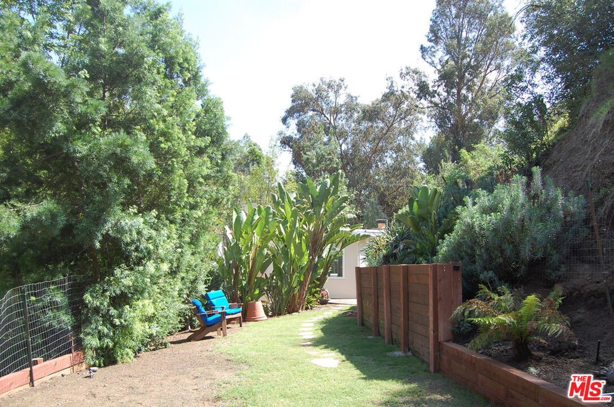

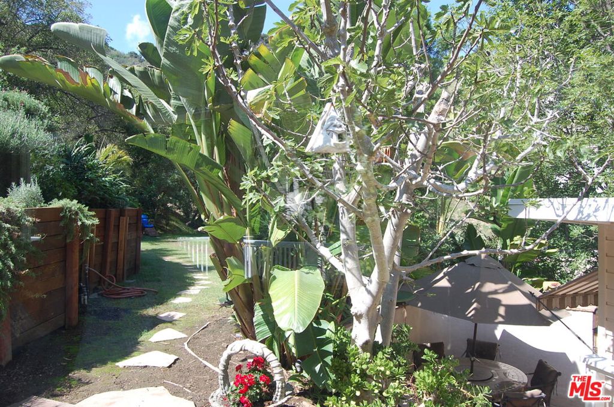
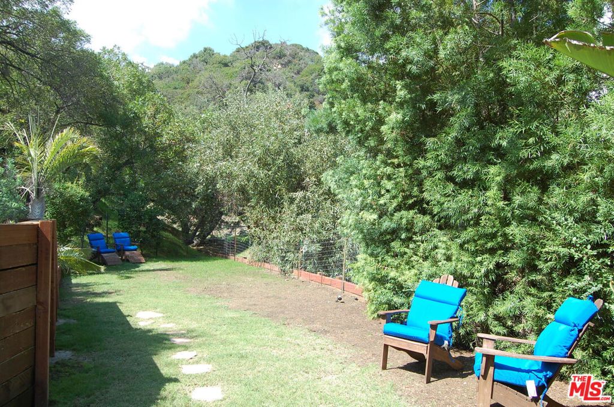
Property Description
Situated on a quiet private cul de sac at the end of Westwanda awaits a spacious architectural home. Near new remodeled, the home offers 2 bedrooms, 2 baths, a large wood burning fireplace is located in the living room with hardwood floors throughout. The living room also boasts enormous walls for art with beautiful beam wood stained high ceilings. Walls of glass provide scenic hillside views overlooking beautiful tree top views, lush grounds surrounds a flat pad backyard, Hot Tub, Culligan Water Softener system, and Tesla Auto Connection. Central HVAC. Garage has two large storage areas on either side of the stairwell going directly into the Foyer Entrance. Additionally the views can be enjoyed from multiple outdoor area decks and interior rooms. Located in the highly desirable Warner Elementary School District. This property has it all, tons of light and a 2 car attached garage complete this lease offering!
Interior Features
| Laundry Information |
| Location(s) |
Stacked |
| Bedroom Information |
| Bedrooms |
2 |
| Bathroom Information |
| Bathrooms |
3 |
| Flooring Information |
| Material |
Laminate |
| Interior Information |
| Features |
Beamed Ceilings, Ceiling Fan(s), Cathedral Ceiling(s), High Ceilings, Living Room Deck Attached, Walk-In Closet(s) |
| Cooling Type |
Central Air |
Listing Information
| Address |
10102 Westwanda Drive |
| City |
Beverly Hills |
| State |
CA |
| Zip |
90210 |
| County |
Los Angeles |
| Listing Agent |
Karen Misraje DRE #00592639 |
| Co-Listing Agent |
Jack Misraje DRE #01015912 |
| Courtesy Of |
Coldwell Banker Realty |
| List Price |
$6,800/month |
| Status |
Active |
| Type |
Residential Lease |
| Subtype |
Single Family Residence |
| Structure Size |
1,706 |
| Lot Size |
6,545 |
| Year Built |
1948 |
Listing information courtesy of: Karen Misraje, Jack Misraje, Coldwell Banker Realty. *Based on information from the Association of REALTORS/Multiple Listing as of Aug 26th, 2024 at 1:25 PM and/or other sources. Display of MLS data is deemed reliable but is not guaranteed accurate by the MLS. All data, including all measurements and calculations of area, is obtained from various sources and has not been, and will not be, verified by broker or MLS. All information should be independently reviewed and verified for accuracy. Properties may or may not be listed by the office/agent presenting the information.

















