224 Upton Pyne Dr, Brentwood, CA 94513
-
Listed Price :
$759,800
-
Beds :
3
-
Baths :
4
-
Property Size :
2,222 sqft
-
Year Built :
1998
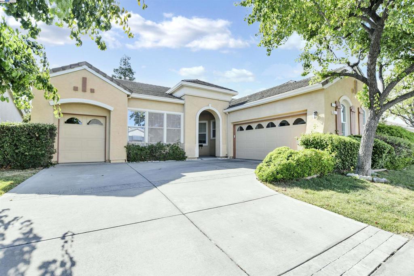
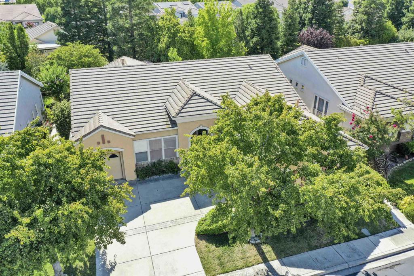
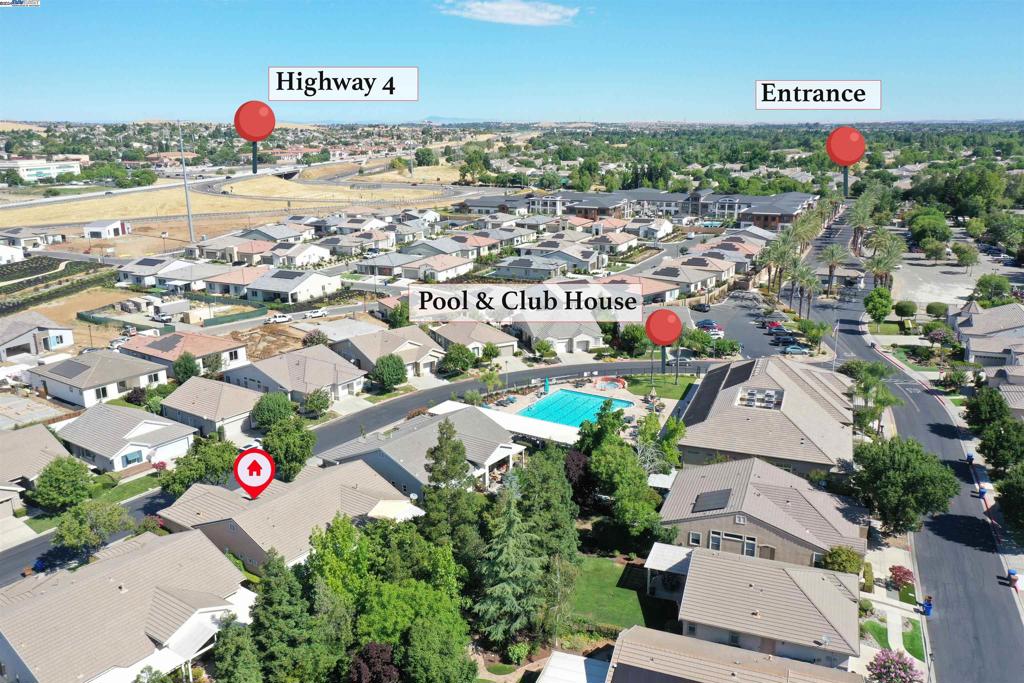
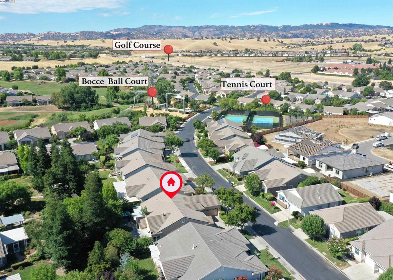
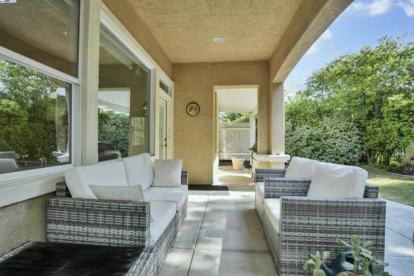
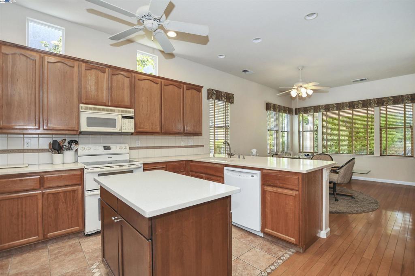
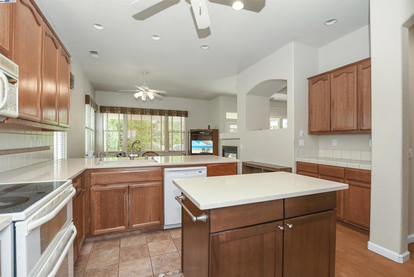
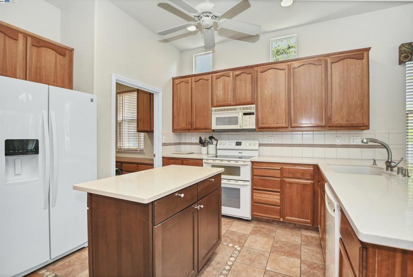
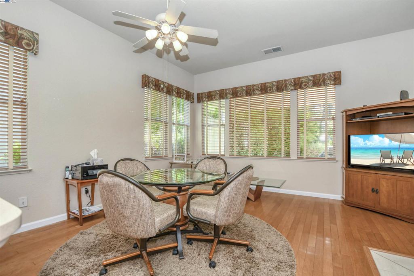
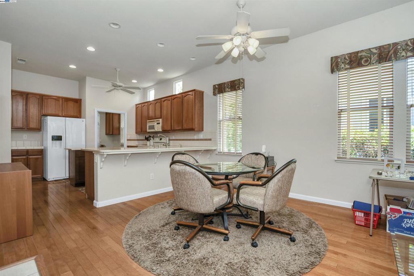
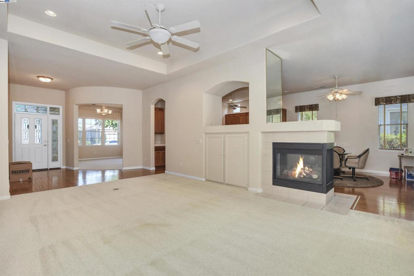
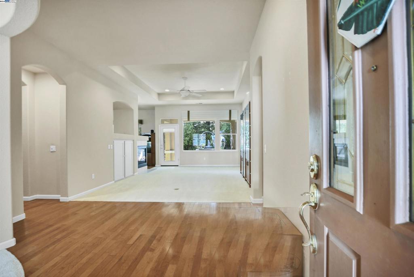
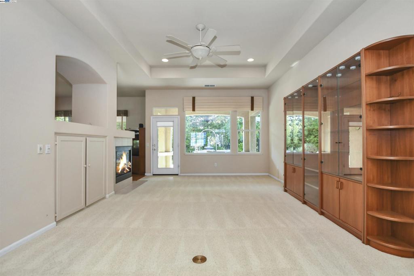
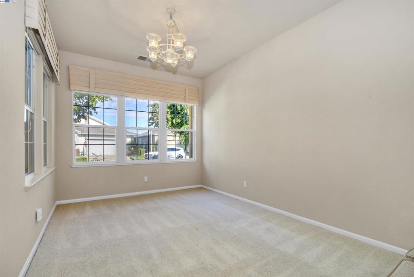
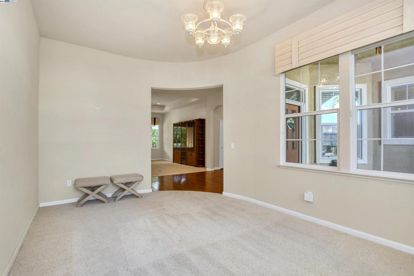
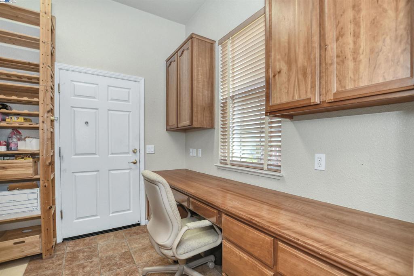
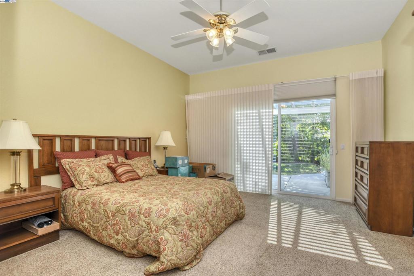
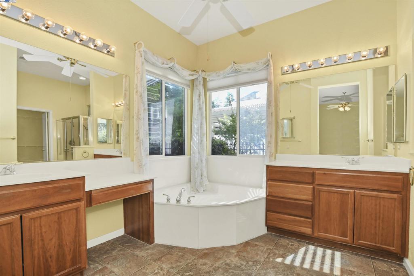
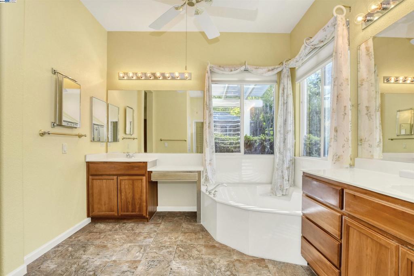
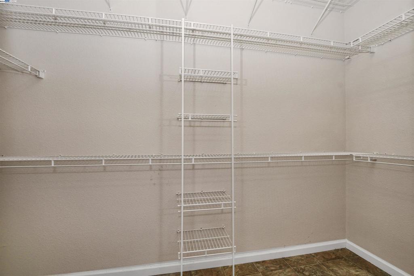
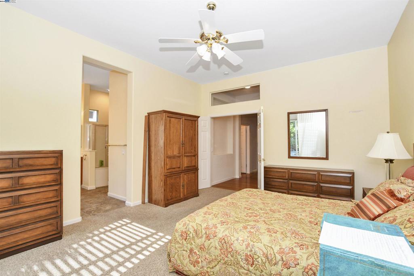
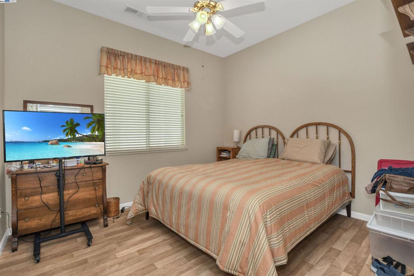
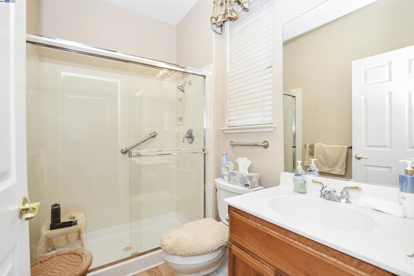
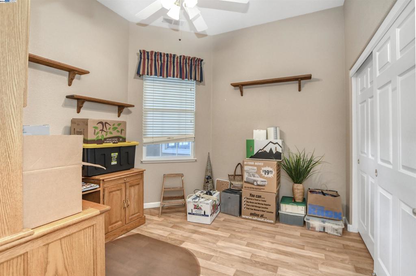
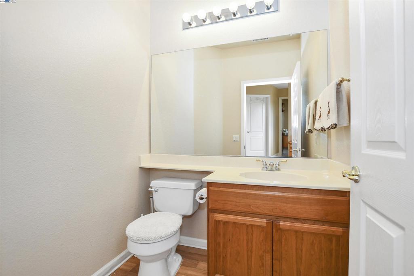
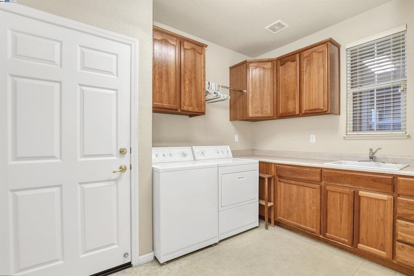
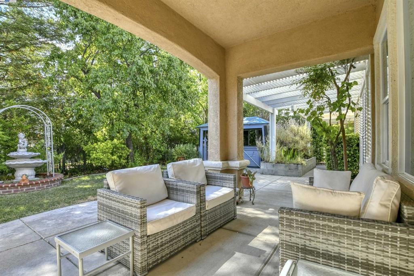
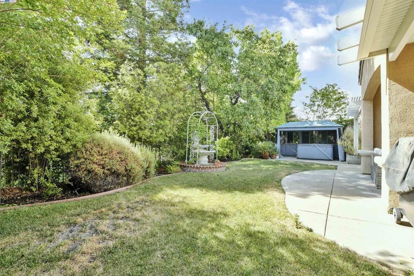
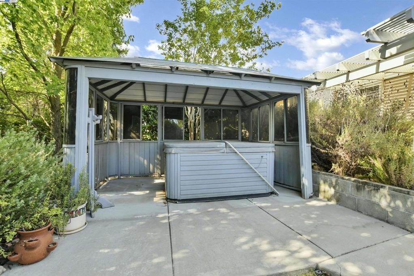
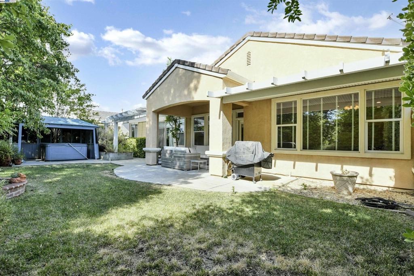
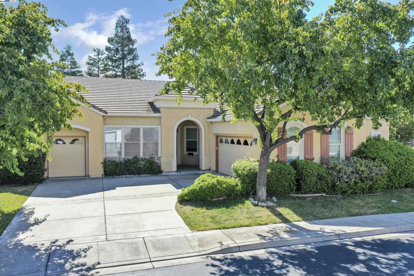
Property Description
SUMMERSET 2 - 55+GATED COMMUNITY WITH ALL THE AMENTIES INCLUDING GOLF, TENNIS, BOCCE BALL, POOL/CLUBHOUSE AND MORE - Open floor plan with 3 bedrooms & 3.5 baths (Primary Suite + JR Suite + Additional bedroom) - Wood / Tile flooring throughout major living area - Spacious family room w/see through fireplace - Formal dining area - Chef's kitchen w/added Center Island, abundance of cabinets w/pull out drawers, large pantry room w/built-in desk + casual dining area - Primary Suite w/dual sinks, sunken tub + shower, walk-in closet with organizers, slider door to backyard - Entertainers backyard with covered patio area, Hot Tub w/Gazebo, mature trees for added privacy - 2 car w/cabinets + golf cart garage - Walk to Community Pool / Clubhouse - All this and much more...
Interior Features
| Kitchen Information |
| Features |
Butler's Pantry, Kitchen Island, Stone Counters, None |
| Bedroom Information |
| Bedrooms |
3 |
| Bathroom Information |
| Bathrooms |
4 |
| Flooring Information |
| Material |
Carpet, Tile, Wood |
| Interior Information |
| Cooling Type |
Central Air |
Listing Information
| Address |
224 Upton Pyne Dr |
| City |
Brentwood |
| State |
CA |
| Zip |
94513 |
| County |
Contra Costa |
| Listing Agent |
Maureen Prince DRE #01196634 |
| Co-Listing Agent |
Doreen Covarelli DRE #01263314 |
| Courtesy Of |
Flat Rate Realty |
| List Price |
$759,800 |
| Status |
Active |
| Type |
Residential |
| Subtype |
Single Family Residence |
| Structure Size |
2,222 |
| Lot Size |
7,511 |
| Year Built |
1998 |
Listing information courtesy of: Maureen Prince, Doreen Covarelli, Flat Rate Realty. *Based on information from the Association of REALTORS/Multiple Listing as of Sep 10th, 2024 at 3:30 AM and/or other sources. Display of MLS data is deemed reliable but is not guaranteed accurate by the MLS. All data, including all measurements and calculations of area, is obtained from various sources and has not been, and will not be, verified by broker or MLS. All information should be independently reviewed and verified for accuracy. Properties may or may not be listed by the office/agent presenting the information.































