1524 E Glendale Avenue, Orange, CA 92865
-
Listed Price :
$1,369,000
-
Beds :
5
-
Baths :
3
-
Property Size :
2,563 sqft
-
Year Built :
1963
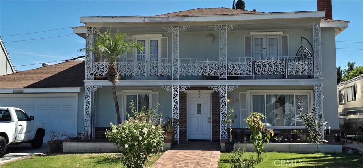
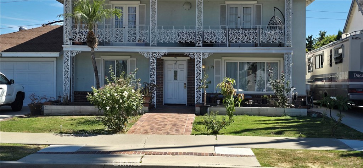

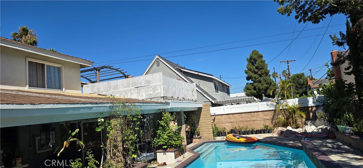
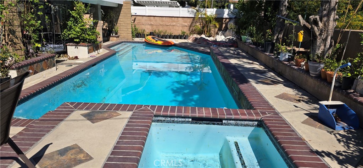
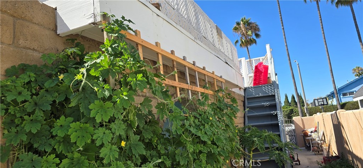
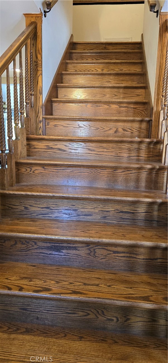
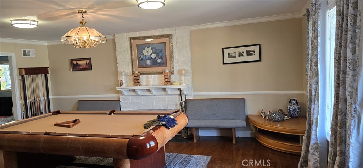
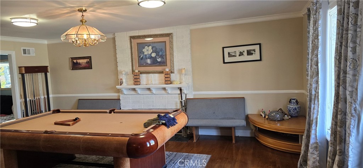
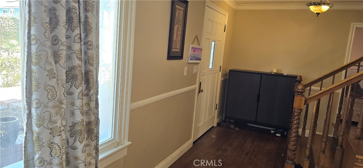
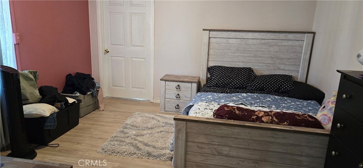
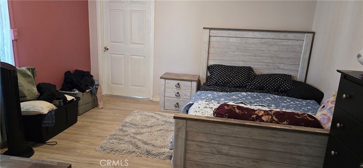
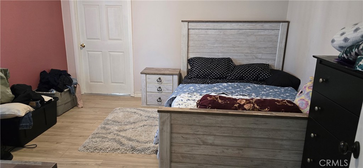
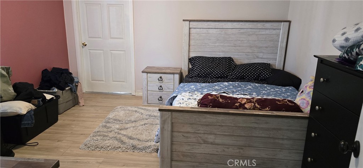
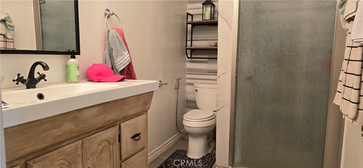
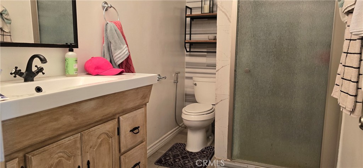
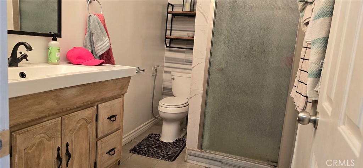
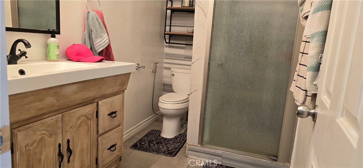
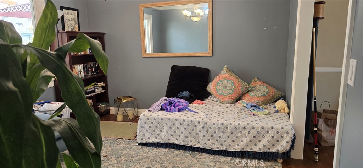
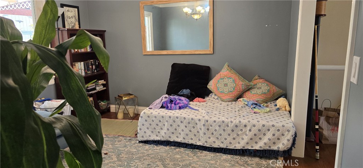
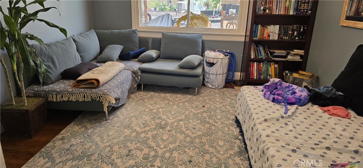
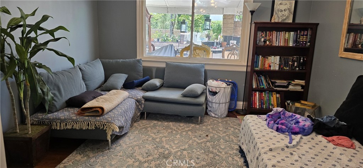
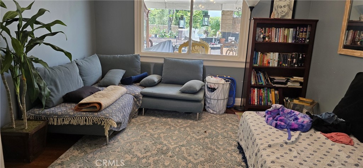
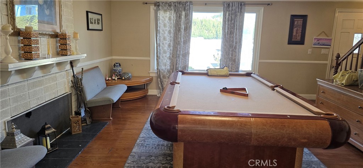
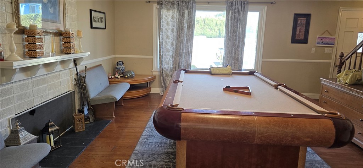
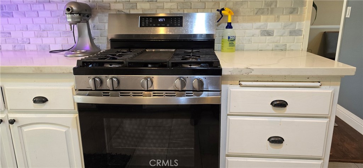
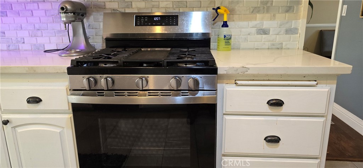
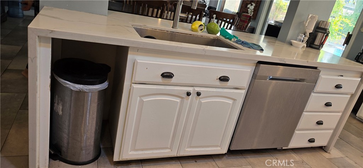
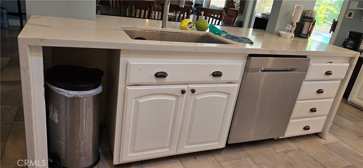
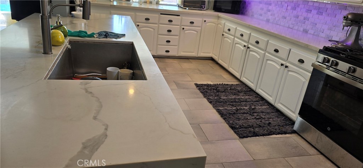
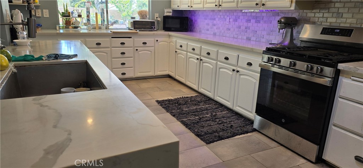
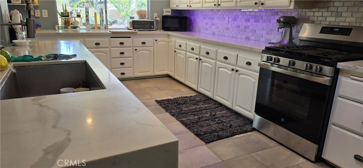
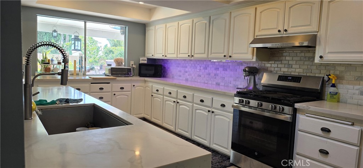
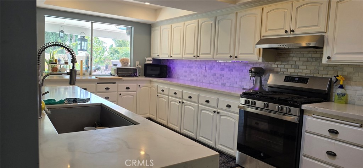
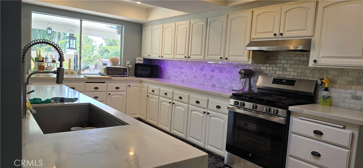
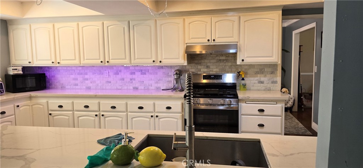
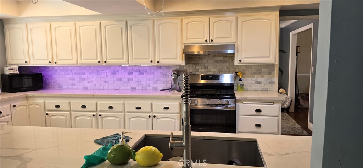
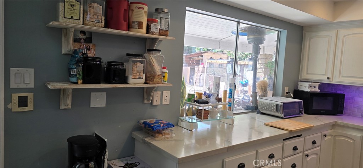
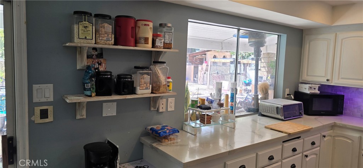

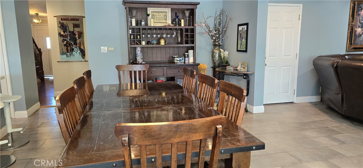
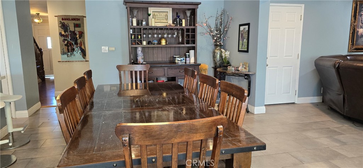
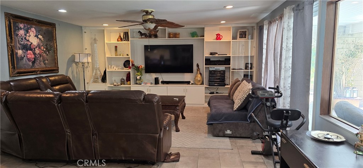
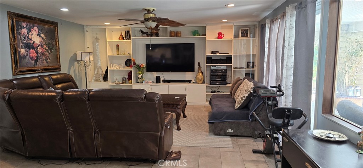
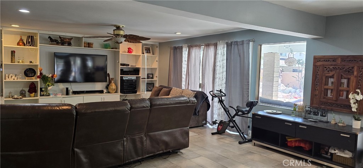
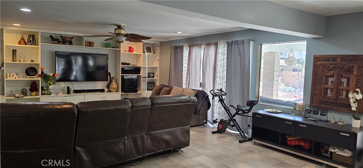
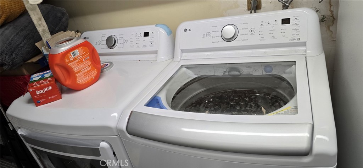
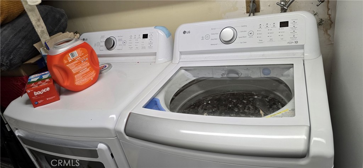
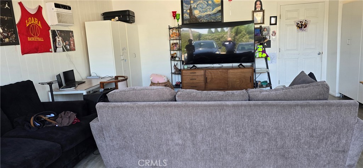
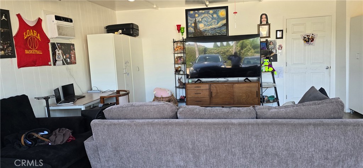
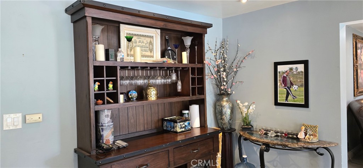
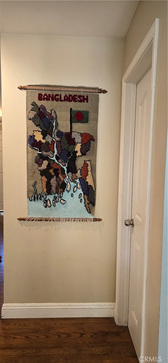
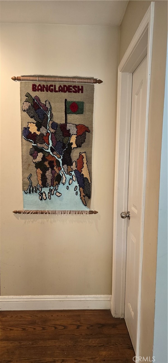
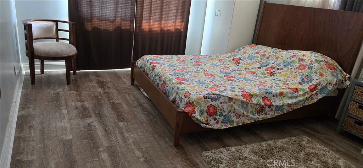

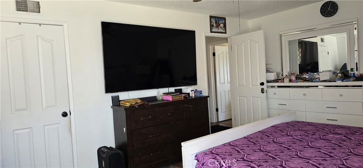
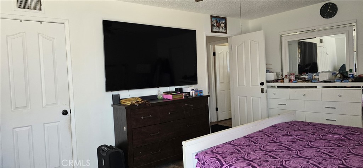
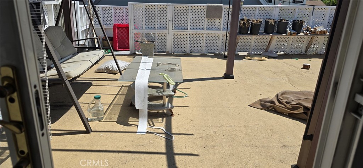
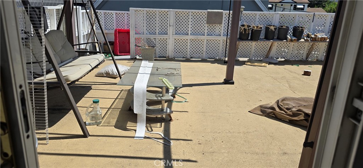
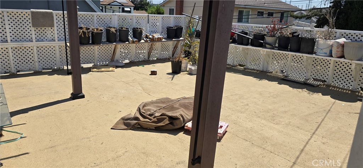
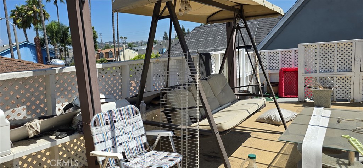
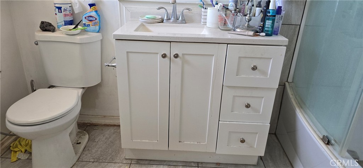
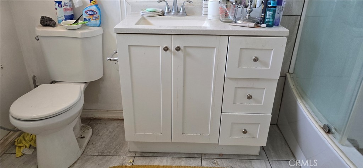
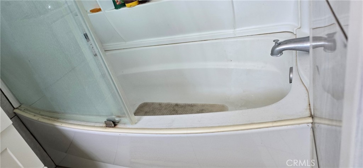
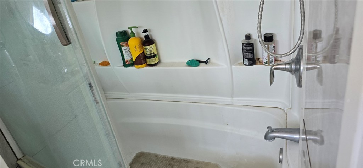
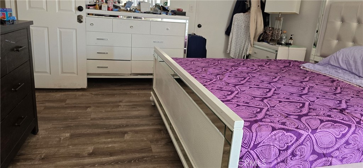
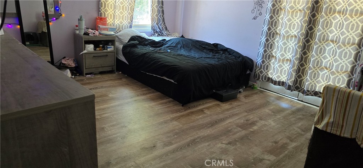
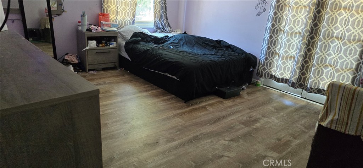
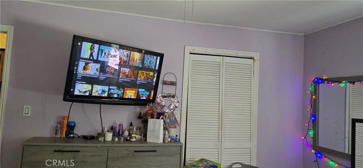
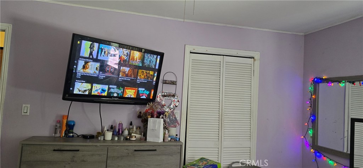
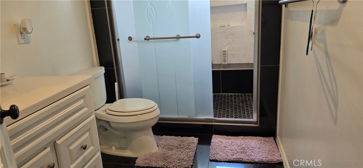
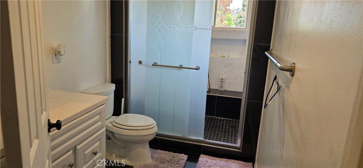
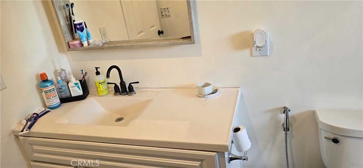
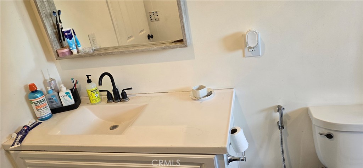
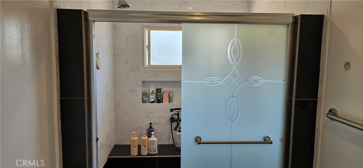
Property Description
Great Entertainment House with 5 bedrooms and 3 bathrooms, Large open kitchen with Island, Dishwasher, Family Room. Living Room with sliding doors.
Big entertainer Yard with POOL, SPA and KOI pond with waterfall. BBQ Island with large Viking BBQ, Gas Stove, Refrigerator and sink, RV parking and 2 car garage and Drive way parking available. Backyard storage shed, balcony, Downstairs bedroom with full Bathroom. Master suite with large balcony, walk-in closet, Buyers!!!!! to verify sq. footage and permits. Home is apparently 3100 sq. ft.GREAT LOCATION.
Interior Features
| Laundry Information |
| Location(s) |
In Garage |
| Kitchen Information |
| Features |
Kitchen Island |
| Bedroom Information |
| Features |
All Bedrooms Down |
| Bedrooms |
5 |
| Bathroom Information |
| Features |
Bathtub, Tub Shower |
| Bathrooms |
3 |
| Flooring Information |
| Material |
Carpet, See Remarks, Tile |
| Interior Information |
| Features |
Open Floorplan, All Bedrooms Down, Attic, Walk-In Closet(s) |
| Cooling Type |
Central Air |
Listing Information
| Address |
1524 E Glendale Avenue |
| City |
Orange |
| State |
CA |
| Zip |
92865 |
| County |
Orange |
| Listing Agent |
Mohammad Ashraf DRE #01700529 |
| Courtesy Of |
Gold Team Realty |
| List Price |
$1,369,000 |
| Status |
Active |
| Type |
Residential |
| Subtype |
Single Family Residence |
| Structure Size |
2,563 |
| Lot Size |
7,970 |
| Year Built |
1963 |
Listing information courtesy of: Mohammad Ashraf, Gold Team Realty. *Based on information from the Association of REALTORS/Multiple Listing as of Sep 23rd, 2024 at 12:07 AM and/or other sources. Display of MLS data is deemed reliable but is not guaranteed accurate by the MLS. All data, including all measurements and calculations of area, is obtained from various sources and has not been, and will not be, verified by broker or MLS. All information should be independently reviewed and verified for accuracy. Properties may or may not be listed by the office/agent presenting the information.











































































