1909 Skycrest Drive, #2, Walnut Creek, CA 94595
-
Listed Price :
$695,500
-
Beds :
2
-
Baths :
2
-
Property Size :
1,406 sqft
-
Year Built :
1970
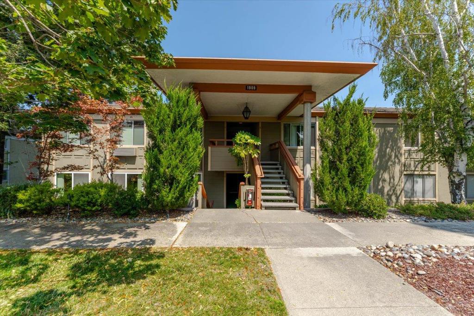
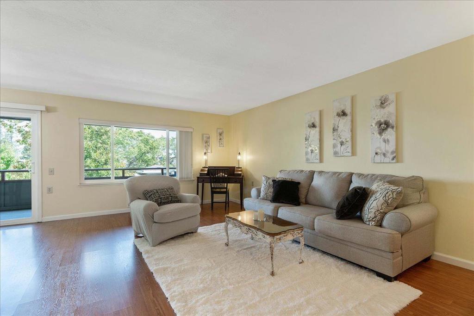
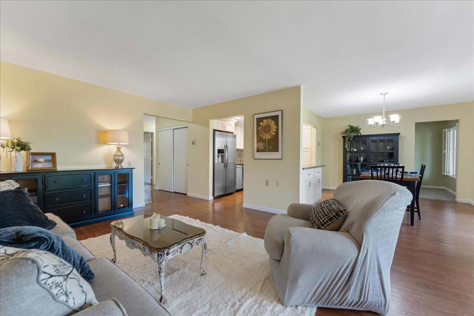
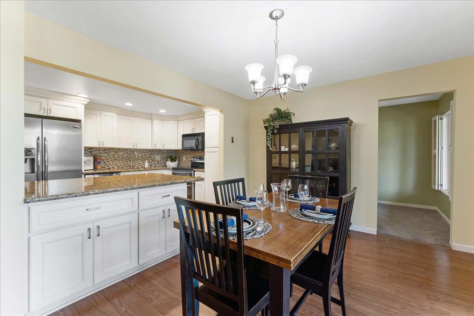
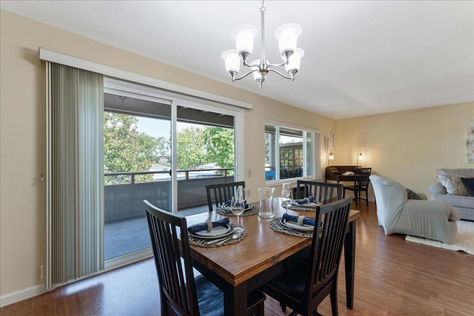
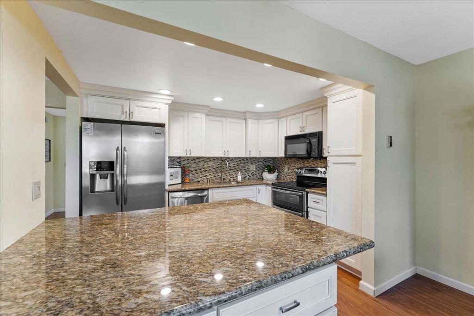
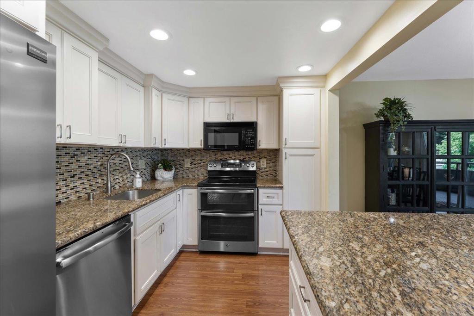
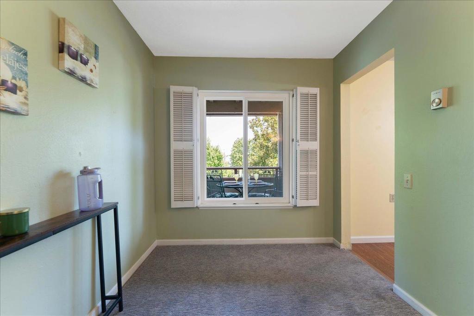
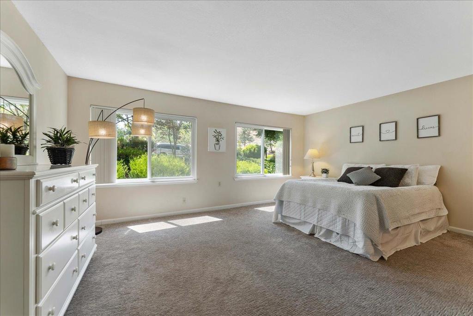
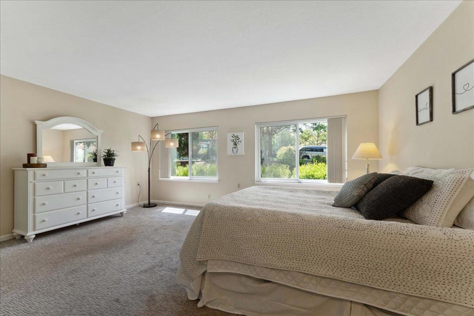
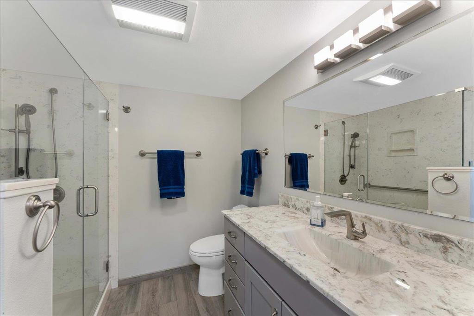
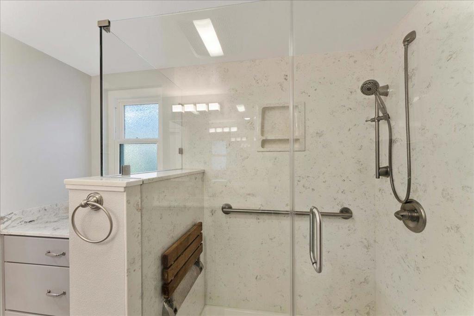
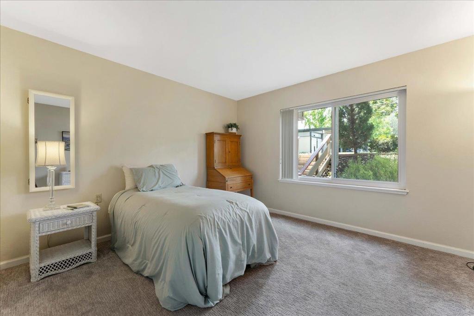
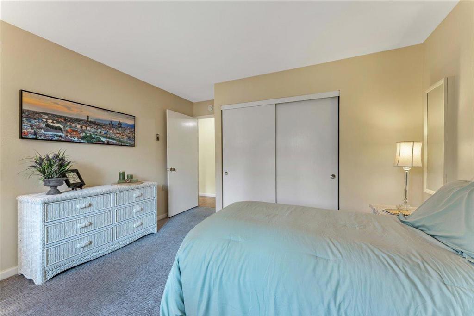
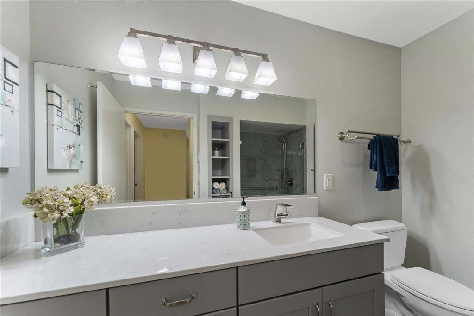
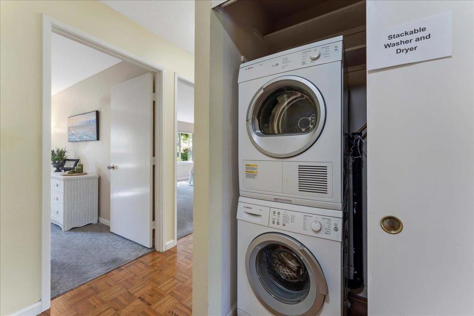
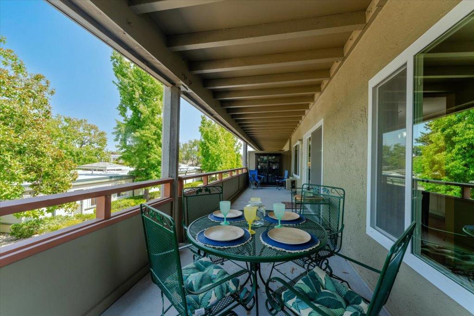
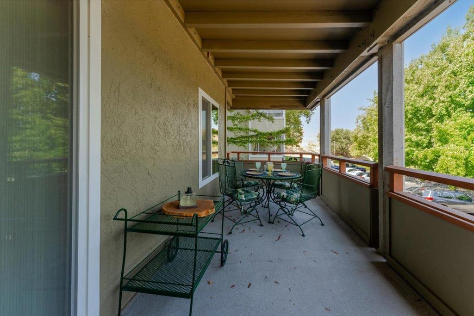
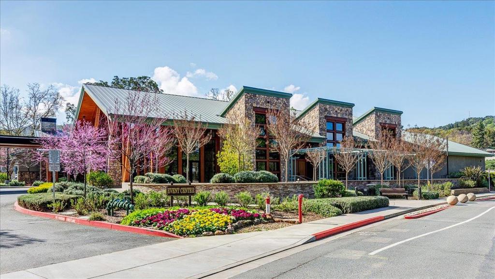
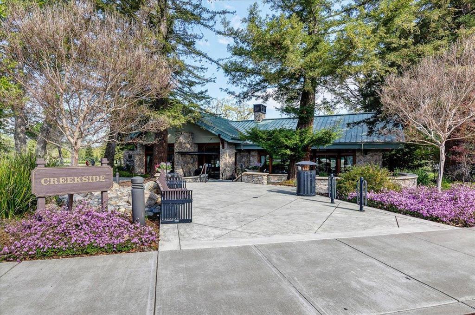
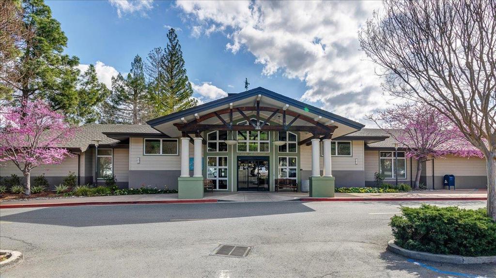
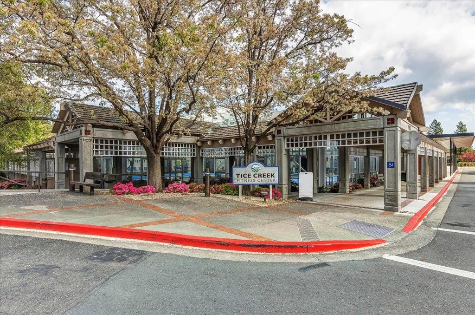
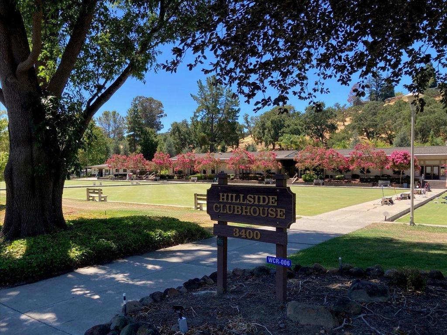

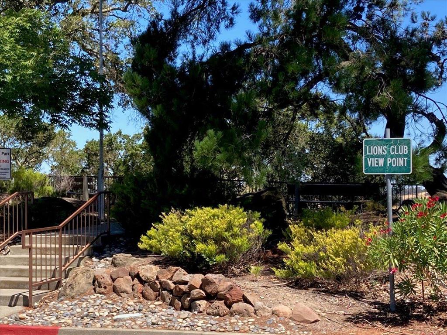

Property Description
Discover the Rossmoor lifestyle in this stunning expanded Claremont condo, a spacious end-unit with over 1,400 square feet of beautifully remodeled living space. Featuring two bedrooms, two bathrooms, and a versatile den or office, this home is move-in ready with modern touches throughout. The expansive primary bedroom includes multiple closets and a sleek en-suite bath with a glass-enclosed shower, custom cabinetry, stone countertops, and a Toto toilet. Guests will love the beautifully updated guest bathroom, complete with a large shower, generous vanity, built-in shelving, and stone countertops. The remodeled kitchen boasts stylish cabinetry with pull-out shelves, stone countertops, updated appliances, a mini-tile backsplash, and recessed lighting. The cozy den, off the dining area, is perfect for a home office or studio. Additional updates include dual-pane windows and sliders, smooth ceilings, and laminate floors. Enjoy outdoor living on the large balcony with a peek of Mt. Diablo. Extra storage is conveniently located just outside the front door and in the nearby carport. Embrace the Rossmoor lifestyle in this beautifully appointed home.
Interior Features
| Kitchen Information |
| Features |
Granite Counters |
| Bedroom Information |
| Bedrooms |
2 |
| Bathroom Information |
| Bathrooms |
2 |
| Flooring Information |
| Material |
Carpet, Laminate |
| Interior Information |
| Cooling Type |
Wall/Window Unit(s) |
Listing Information
| Address |
1909 Skycrest Drive, #2 |
| City |
Walnut Creek |
| State |
CA |
| Zip |
94595 |
| County |
Contra Costa |
| Listing Agent |
Wendy Marioni DRE #01421223 |
| Courtesy Of |
Compass |
| List Price |
$695,500 |
| Status |
Active |
| Type |
Residential |
| Subtype |
Condominium |
| Structure Size |
1,406 |
| Lot Size |
N/A |
| Year Built |
1970 |
Listing information courtesy of: Wendy Marioni, Compass. *Based on information from the Association of REALTORS/Multiple Listing as of Sep 12th, 2024 at 11:11 PM and/or other sources. Display of MLS data is deemed reliable but is not guaranteed accurate by the MLS. All data, including all measurements and calculations of area, is obtained from various sources and has not been, and will not be, verified by broker or MLS. All information should be independently reviewed and verified for accuracy. Properties may or may not be listed by the office/agent presenting the information.


























