519 E 5Th Street, Santa Ana, CA 92701
-
Listed Price :
$899,000
-
Beds :
4
-
Baths :
3
-
Property Size :
1,478 sqft
-
Year Built :
1908
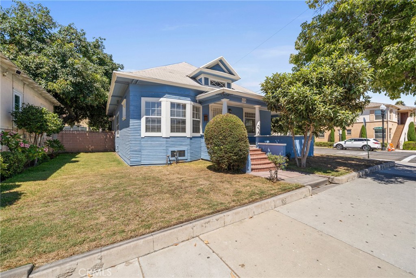
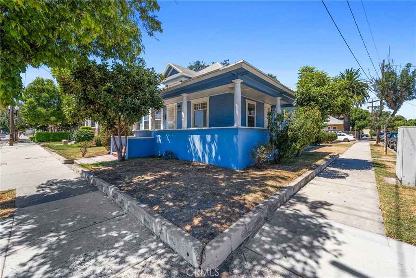
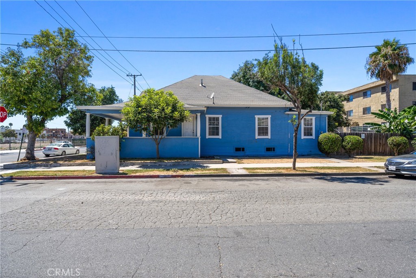
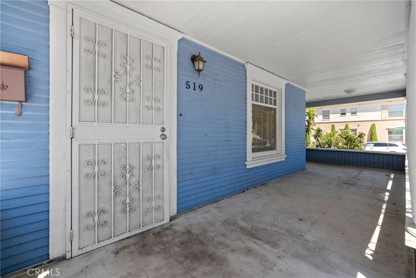
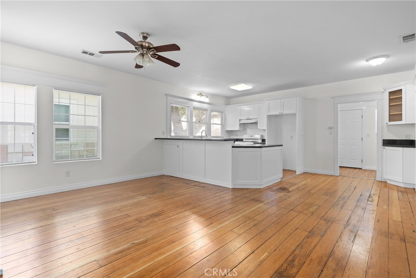
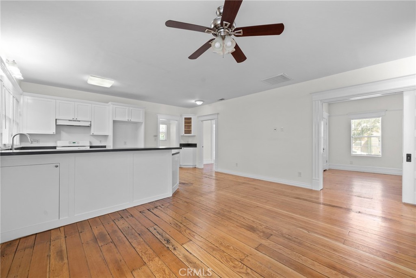
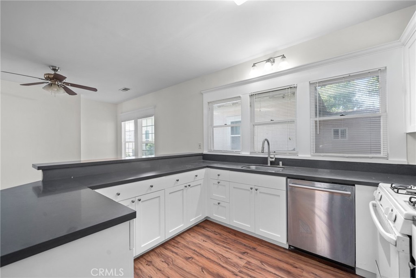
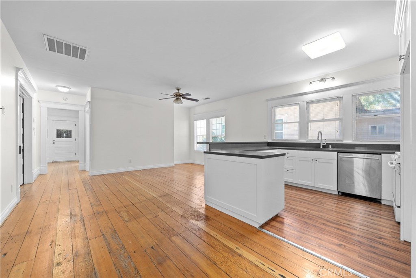
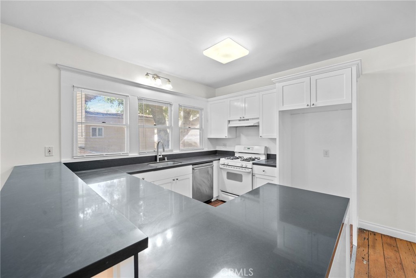
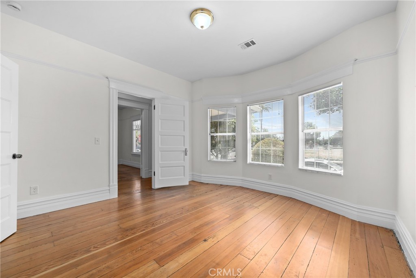
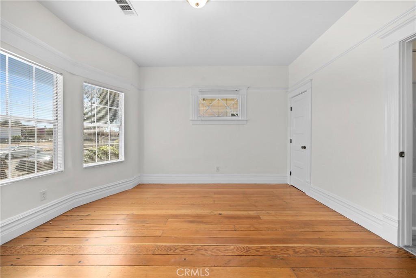
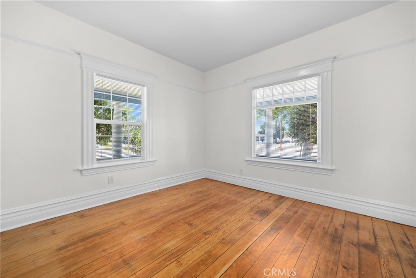
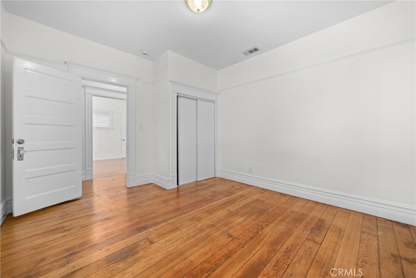
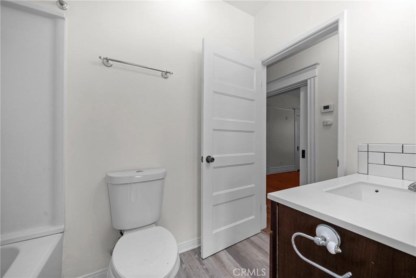
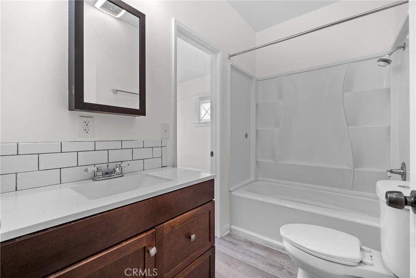
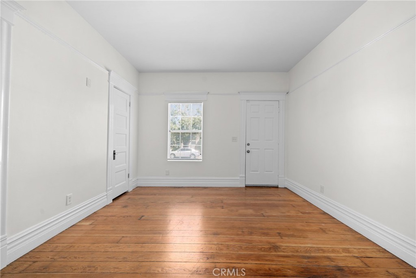
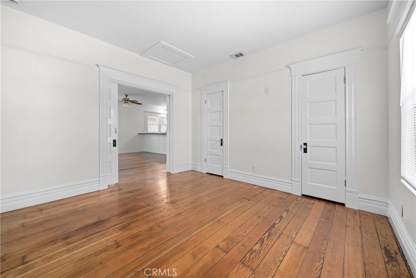
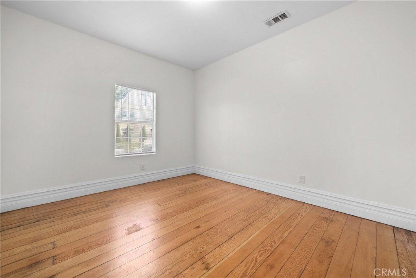
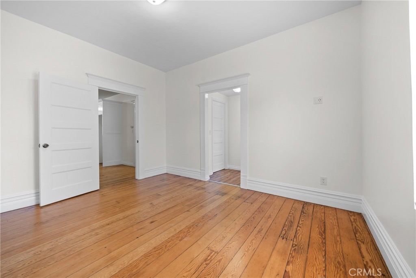
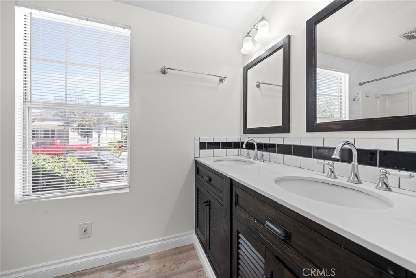
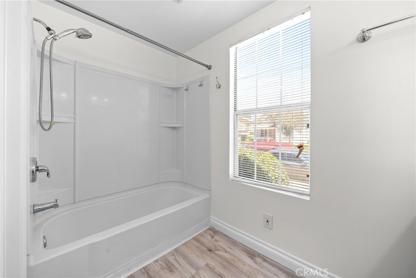
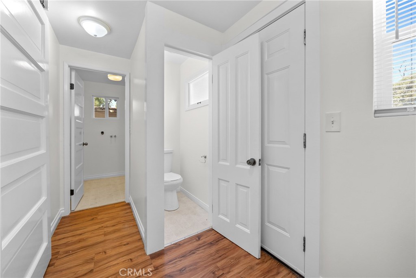
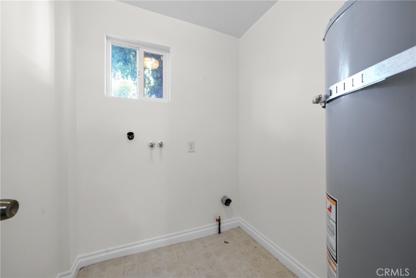
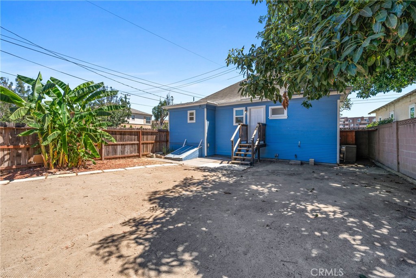
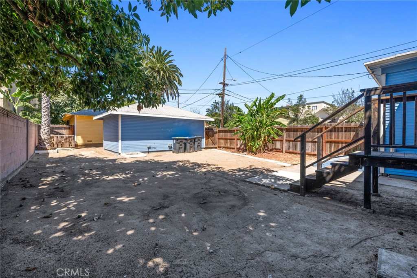
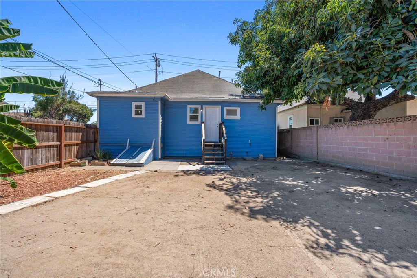
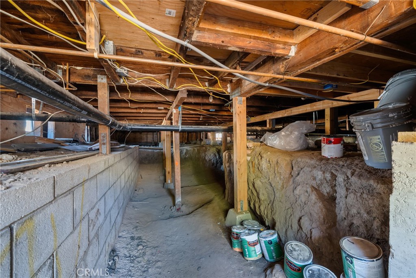
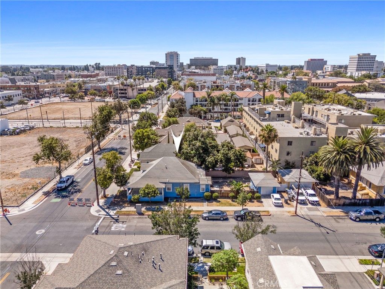
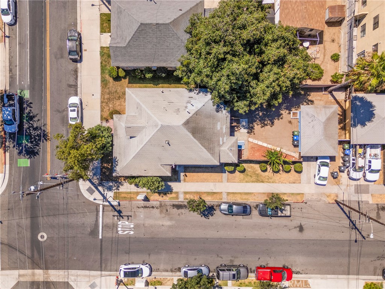
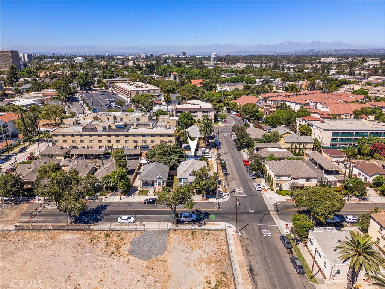
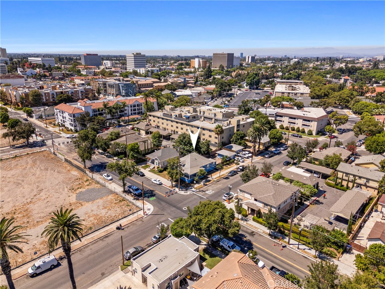
Property Description
This extensively remodeled 4 bedroom 2 1/4 bath home is just minutes away from freeway access, downtown Santa Ana, and the train station. The home has updated copper plumbing, sewer, and electrical! As you enter, you notice the original baseboards and wood detail throughout the entire home. Bedrooms and living room have original refinished hardwood floors. Kitchen has luxury wood like vinyl plank flooring and custom white shaker cabinetry with quartz countertops. Bathrooms offer updated vanities, shower surround, vinyl flooring and subway tile back splash. A big bonus is the Central heating and air conditioning!! Laundry room is equipped for a gas dryer. The property has one car garage with room for two cars in the driveway. The property adjacent to this home located at 520 E 6th St is being sold as well (PW24177334). This home has everything you could ask for and more, do not miss out on this opportunity!
Interior Features
| Laundry Information |
| Location(s) |
Inside, Laundry Room |
| Kitchen Information |
| Features |
Quartz Counters, Updated Kitchen |
| Bedroom Information |
| Features |
All Bedrooms Down |
| Bedrooms |
4 |
| Bathroom Information |
| Features |
Tub Shower |
| Bathrooms |
3 |
| Flooring Information |
| Material |
Vinyl, Wood |
| Interior Information |
| Features |
Ceiling Fan(s), High Ceilings, Open Floorplan, Quartz Counters, All Bedrooms Down |
| Cooling Type |
Central Air |
Listing Information
| Address |
519 E 5Th Street |
| City |
Santa Ana |
| State |
CA |
| Zip |
92701 |
| County |
Orange |
| Listing Agent |
Matthew Drenner DRE #01945690 |
| Courtesy Of |
Real Estate Establishment Inc. |
| List Price |
$899,000 |
| Status |
Active |
| Type |
Residential |
| Subtype |
Single Family Residence |
| Structure Size |
1,478 |
| Lot Size |
6,250 |
| Year Built |
1908 |
Listing information courtesy of: Matthew Drenner, Real Estate Establishment Inc.. *Based on information from the Association of REALTORS/Multiple Listing as of Sep 17th, 2024 at 11:56 PM and/or other sources. Display of MLS data is deemed reliable but is not guaranteed accurate by the MLS. All data, including all measurements and calculations of area, is obtained from various sources and has not been, and will not be, verified by broker or MLS. All information should be independently reviewed and verified for accuracy. Properties may or may not be listed by the office/agent presenting the information.































