1151 Lakeside Drive, Felton, CA 95018
-
Listed Price :
$939,000
-
Beds :
2
-
Baths :
2
-
Property Size :
1,432 sqft
-
Year Built :
1996
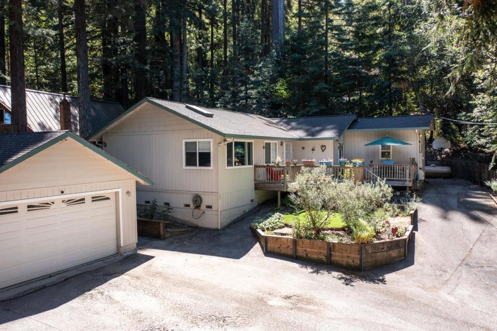
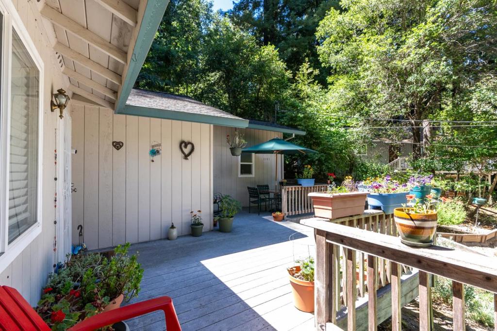
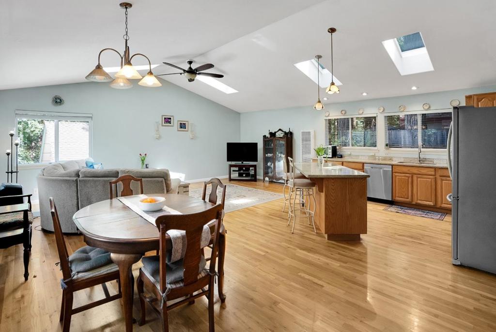
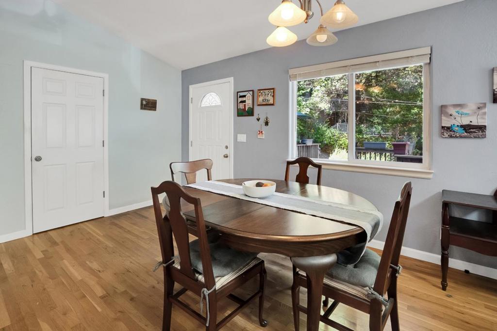
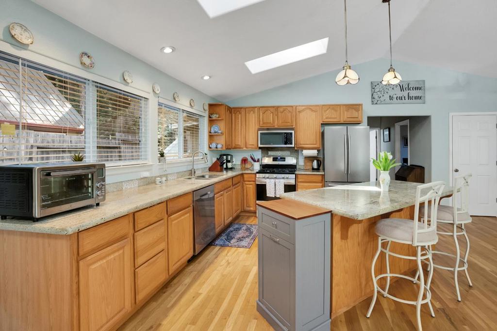
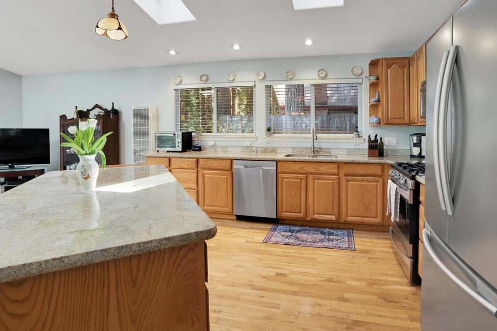
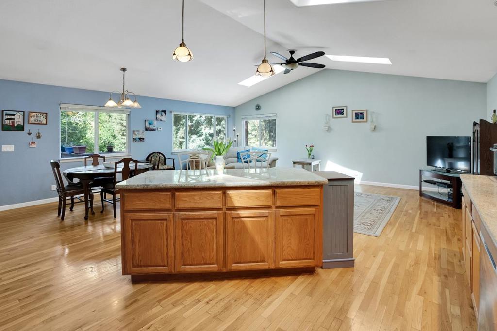
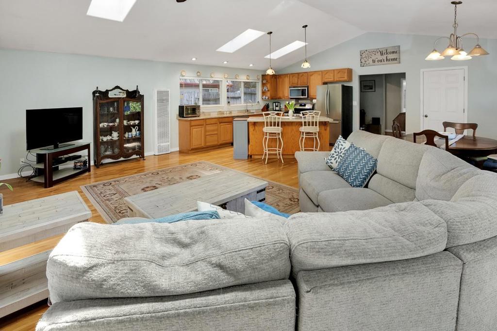
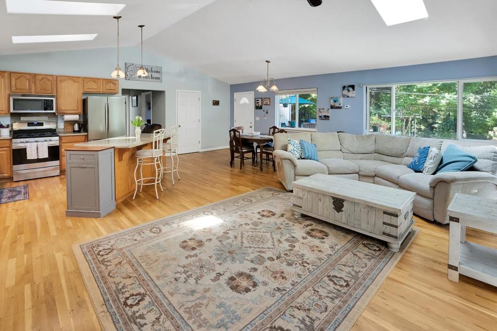
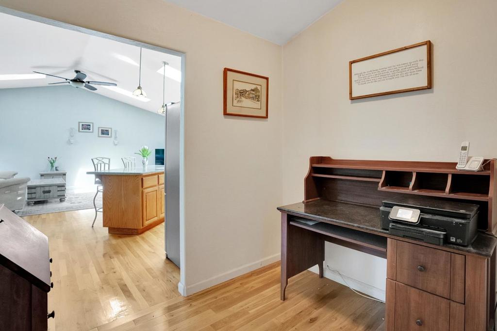
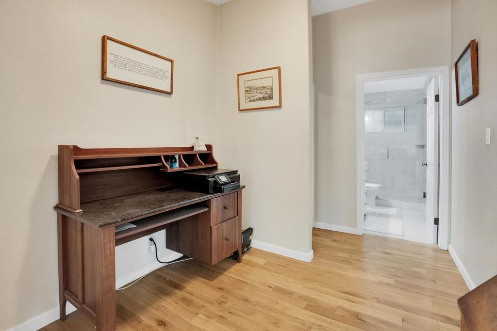
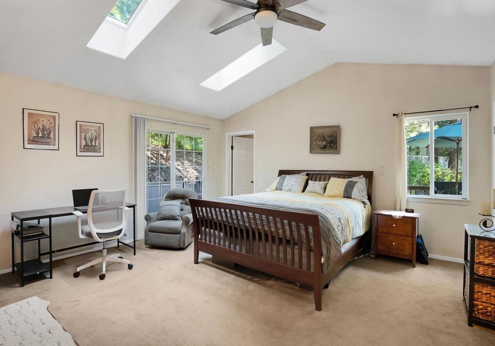
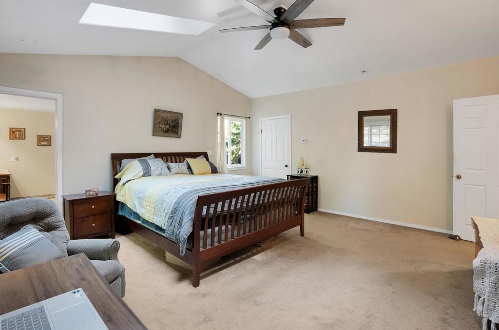
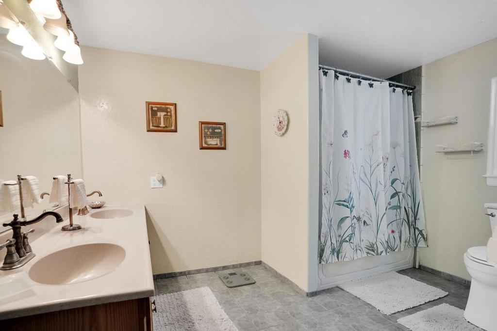
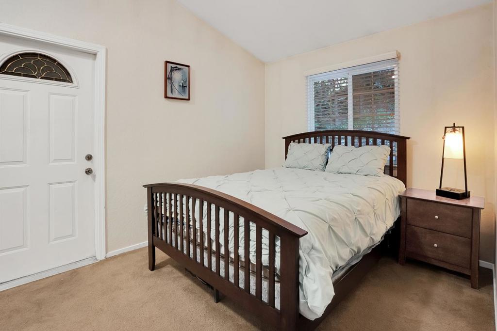
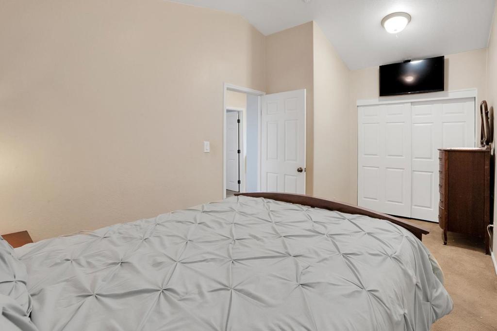
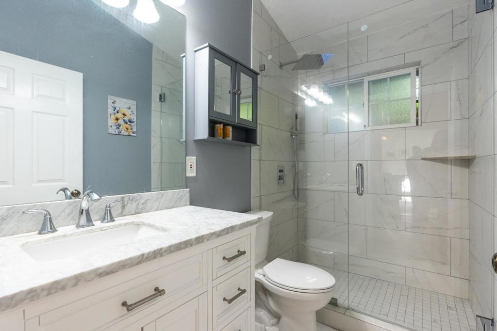
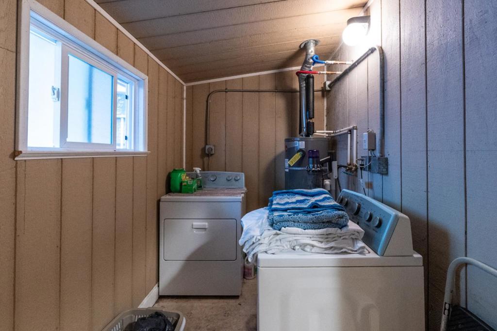
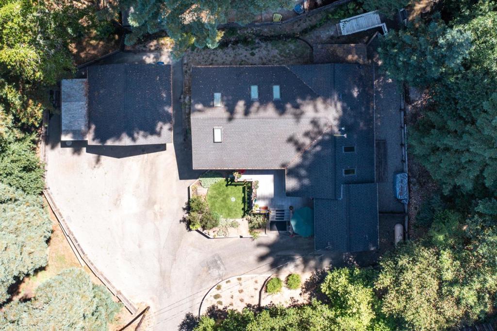
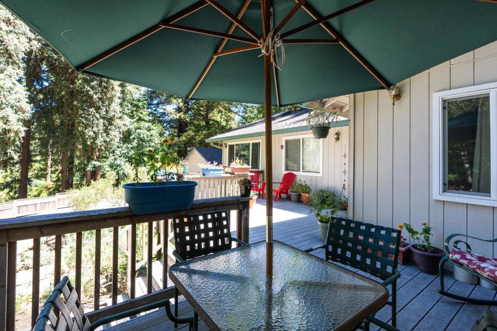
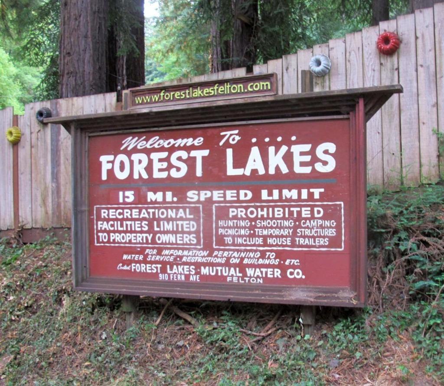
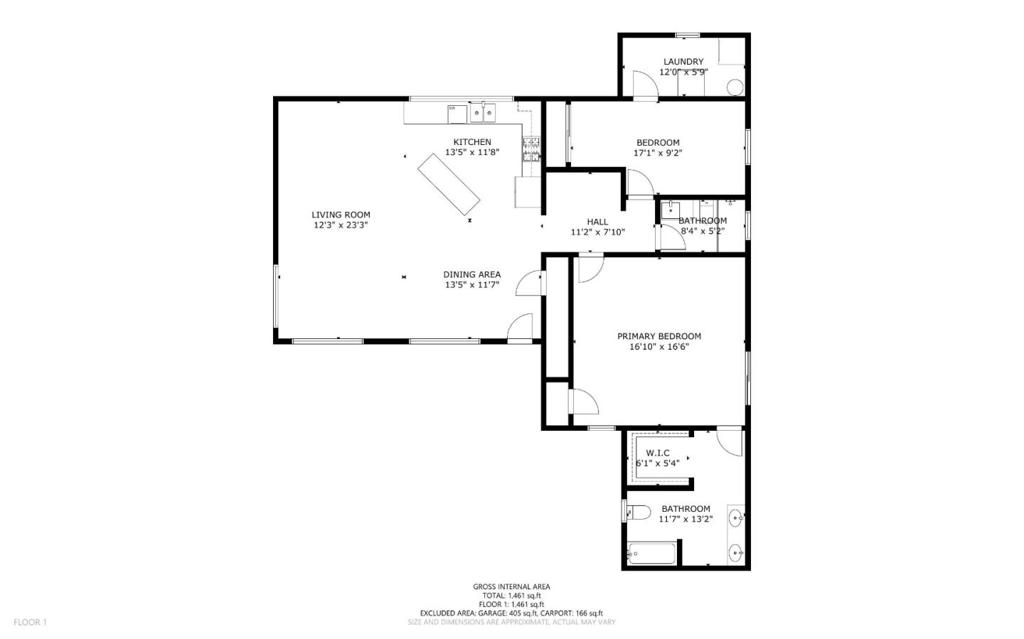
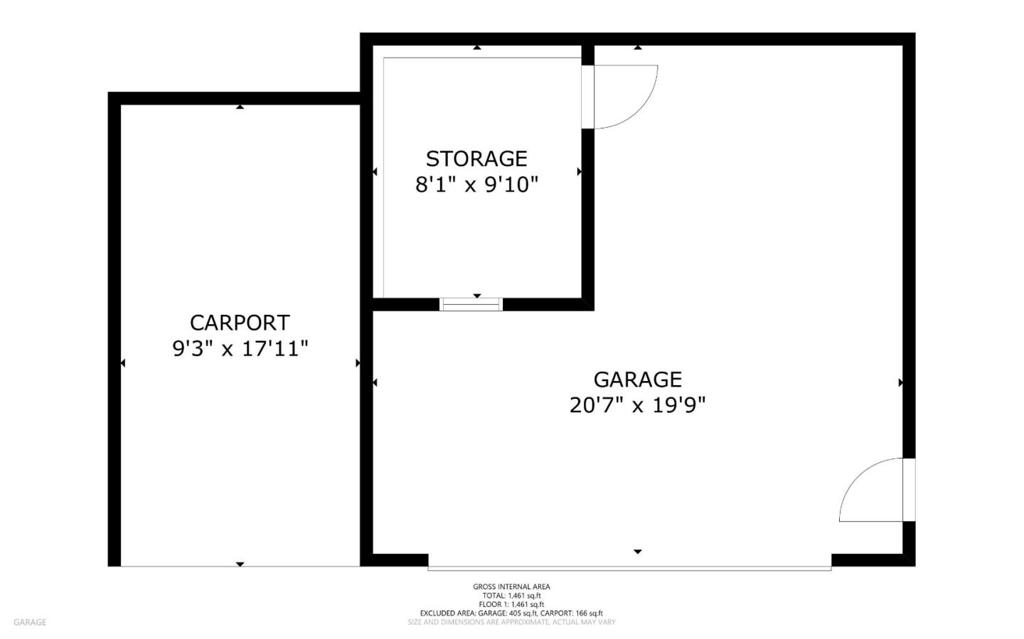
Property Description
Discover this sunny, single-level gem nestled in the desirable Forest Lakes neighborhood. This home is perfect for entertaining, featuring an open kitchen & living room with a large granite bar countertop, and large front porch. Enjoy abundant natural light throughout, courtesy of large windows, six skylights & ceiling fans. The spacious hallway is ideal for a home office, while the two comfortable bedrooms & two bathrooms offer ample space & privacy. The primary bathroom has a tub/shower, double sinks & large walk in closet, the hall bathroom has recently been remodeled to modern standards and has a large shower. Additional highlights include hi-ceilings, a generator with a propane tank for reliable power, an environmental septic system, a portable A/C unit for seasonal comfort & a laundry/utility room. The property also boasts a two-car garage with an extra room & a carport. The paved driveway gives extensive off-street parking can accommodate at least five vehicles. This home combines comfort, style, and practicality in a beautiful setting.
Interior Features
| Bedroom Information |
| Bedrooms |
2 |
| Bathroom Information |
| Features |
Dual Sinks, Granite Counters |
| Bathrooms |
2 |
| Flooring Information |
| Material |
Carpet, Laminate |
Listing Information
| Address |
1151 Lakeside Drive |
| City |
Felton |
| State |
CA |
| Zip |
95018 |
| County |
Santa Cruz |
| Listing Agent |
Sandy Hockman DRE #01398985 |
| Courtesy Of |
Vista Properties Inc |
| List Price |
$939,000 |
| Status |
Active |
| Type |
Residential |
| Subtype |
Single Family Residence |
| Structure Size |
1,432 |
| Lot Size |
15,943 |
| Year Built |
1996 |
Listing information courtesy of: Sandy Hockman, Vista Properties Inc. *Based on information from the Association of REALTORS/Multiple Listing as of Sep 16th, 2024 at 8:31 PM and/or other sources. Display of MLS data is deemed reliable but is not guaranteed accurate by the MLS. All data, including all measurements and calculations of area, is obtained from various sources and has not been, and will not be, verified by broker or MLS. All information should be independently reviewed and verified for accuracy. Properties may or may not be listed by the office/agent presenting the information.























