454 Sycamore Road, Santa Monica, CA 90402
-
Listed Price :
$18,500/month
-
Beds :
5
-
Baths :
5
-
Property Size :
3,634 sqft
-
Year Built :
1993
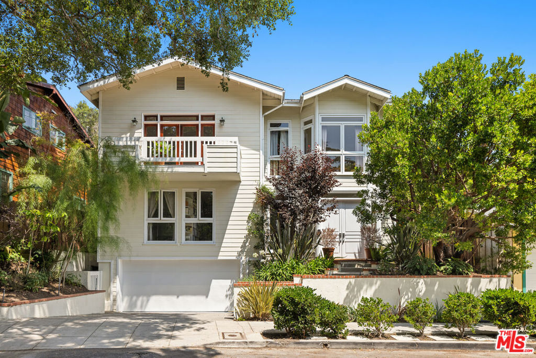
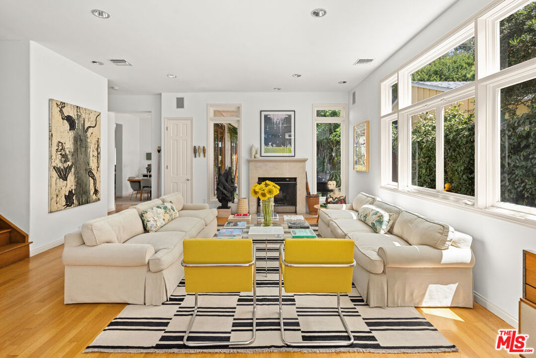
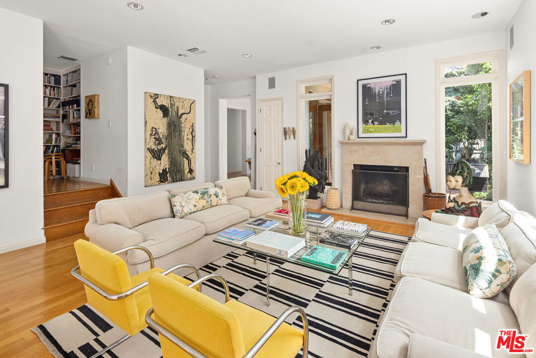
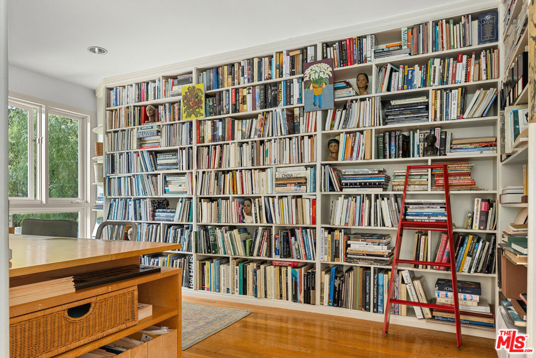
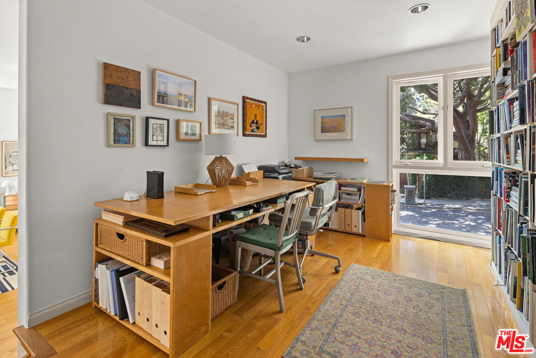
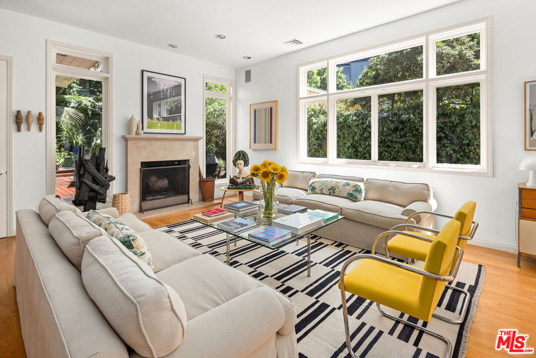
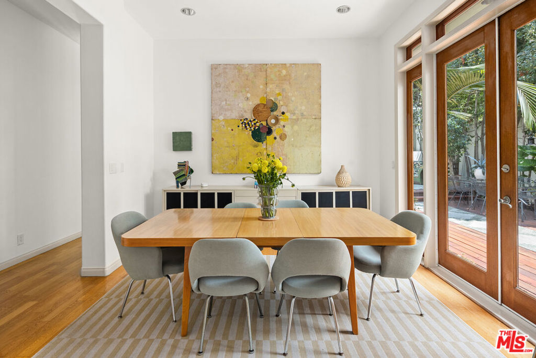
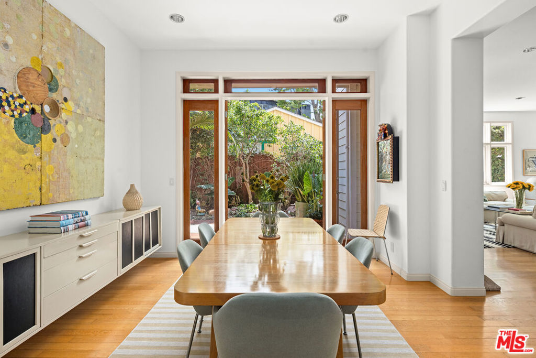
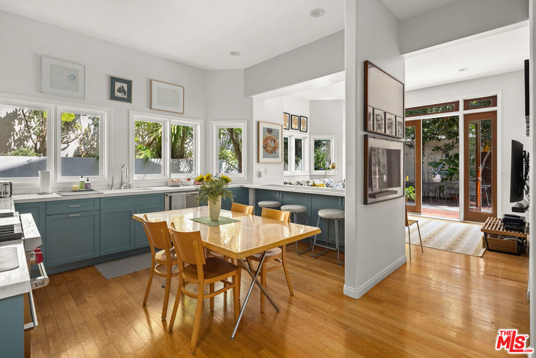
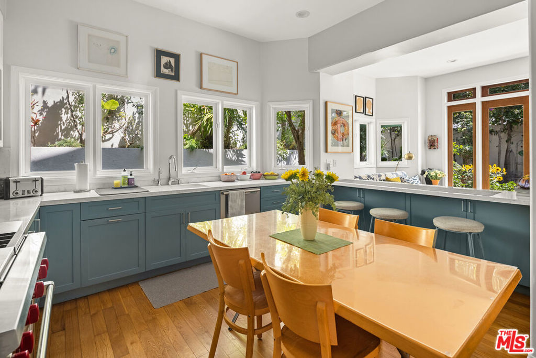
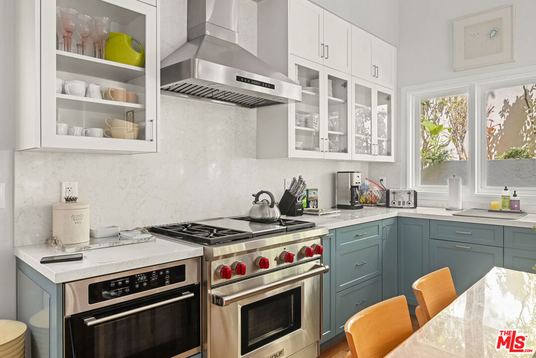
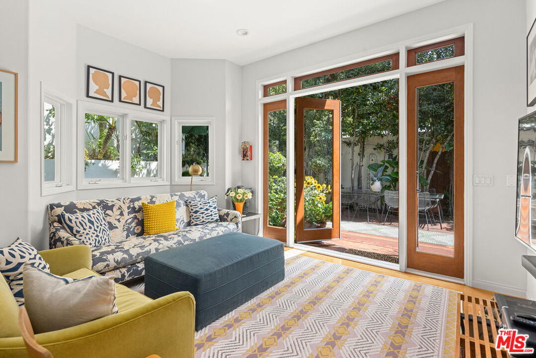
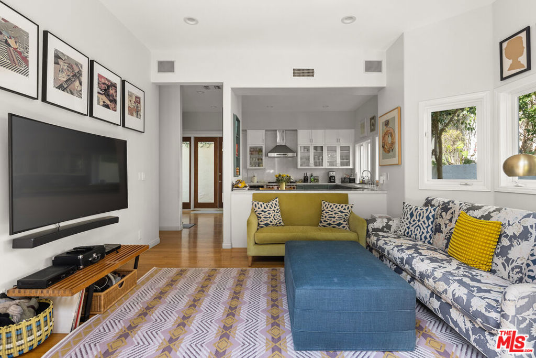
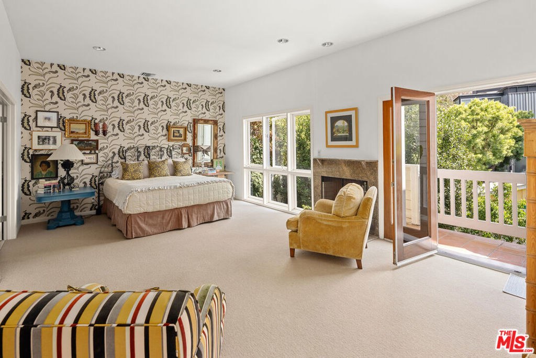
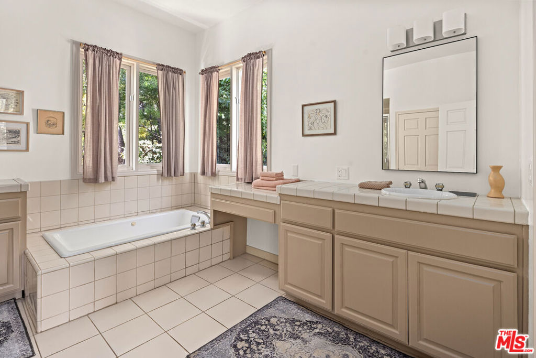
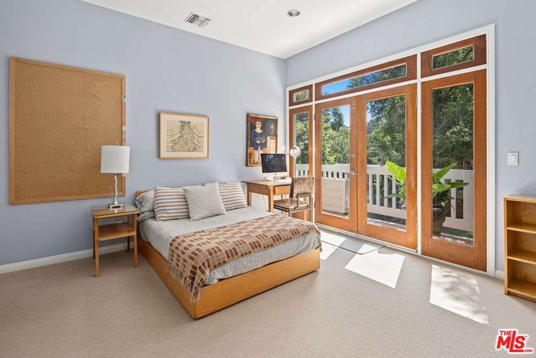
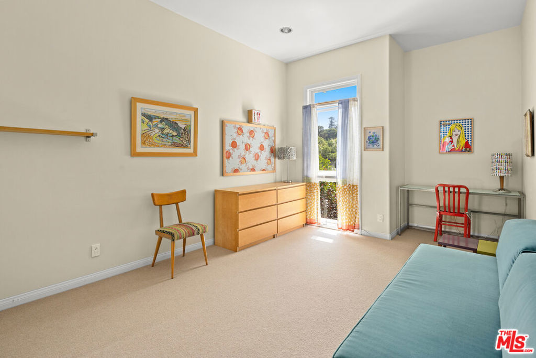
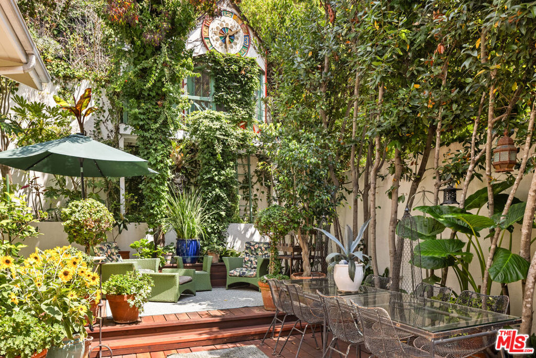
Property Description
Cape Cod style Canyon Art Haus situated on an exclusive quiet, long and winding Canyon Road amongst mature Sycamore trees and Ponderosa Pines. A stone's throw from a gentrified engaging creek, State Beach and Rustic Canyon Park, all just two blocks from the house adjacent to many eclectic houses from original cottages to modern/contemporary houses. When entering the Art Haus it immediately captivates one's attention with its gracious, well-proportioned space and high ceilings. The grand living room effortlessly blends casual, formal and chic into one. The roomy house offers a thoughtful office/library adjacent to the living room, a formal dining room opens to the garden and open kitchen & family combination also open to the exterior gardens plus a bedroom suite all on the lower floor. The upper level includes four spacious bedrooms and three bathrooms two of the bathrooms are ensuite. The high ceilings, abundant natural light, the tasteful furniture and thoughtfully placed art accent the domicile providing a sanctuary in close proximity to celebrated Canyon Elementary School, Canyon Square, the Palisades and Santa Monica proper. Included is the attached 2-car garage with Tesla electric charger built-in. Available for immediate occupancy for extended stays.
Interior Features
| Laundry Information |
| Location(s) |
Inside |
| Bedroom Information |
| Bedrooms |
5 |
| Bathroom Information |
| Bathrooms |
5 |
| Flooring Information |
| Material |
Wood |
| Interior Information |
| Cooling Type |
None |
Listing Information
| Address |
454 Sycamore Road |
| City |
Santa Monica |
| State |
CA |
| Zip |
90402 |
| County |
Los Angeles |
| Listing Agent |
Frank Langen DRE #01108147 |
| Courtesy Of |
Compass |
| List Price |
$18,500/month |
| Status |
Active |
| Type |
Residential Lease |
| Subtype |
Single Family Residence |
| Structure Size |
3,634 |
| Lot Size |
4,749 |
| Year Built |
1993 |
Listing information courtesy of: Frank Langen, Compass. *Based on information from the Association of REALTORS/Multiple Listing as of Nov 12th, 2024 at 8:38 PM and/or other sources. Display of MLS data is deemed reliable but is not guaranteed accurate by the MLS. All data, including all measurements and calculations of area, is obtained from various sources and has not been, and will not be, verified by broker or MLS. All information should be independently reviewed and verified for accuracy. Properties may or may not be listed by the office/agent presenting the information.


















