1171 Westcreek Lane, Westlake Village, CA 91362
-
Listed Price :
$1,350,000
-
Beds :
4
-
Baths :
3
-
Property Size :
2,579 sqft
-
Year Built :
1996
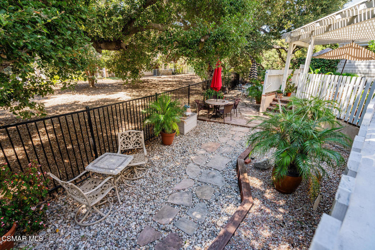
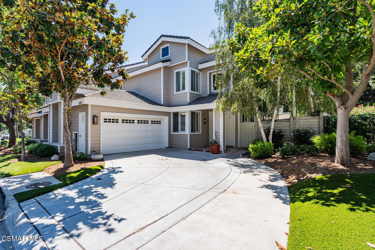
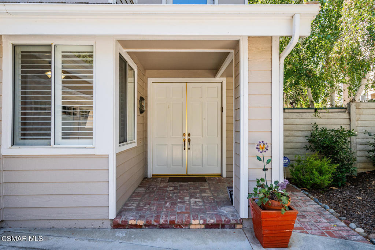
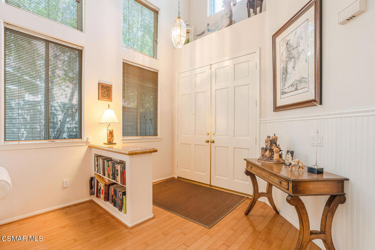
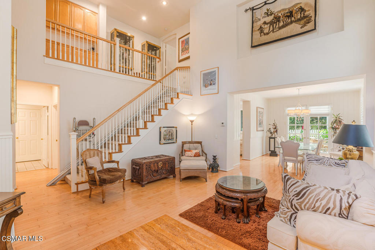
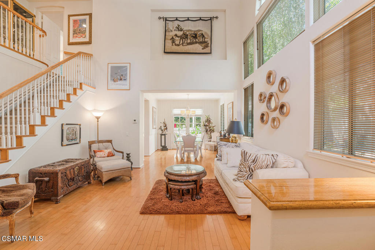
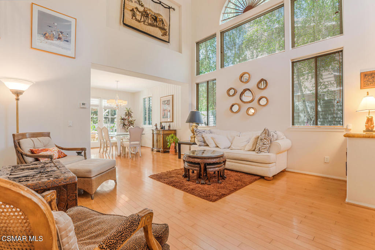
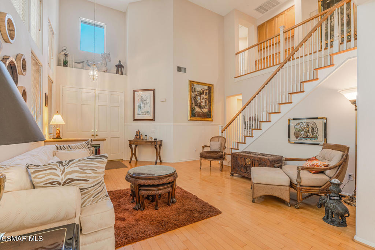
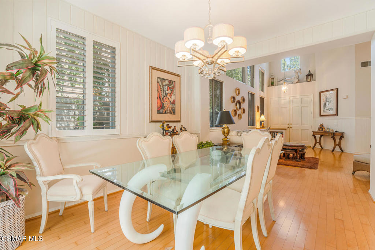
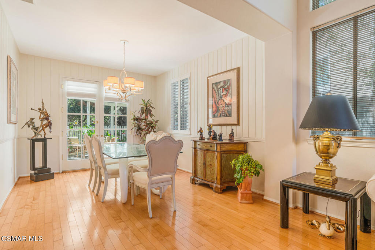
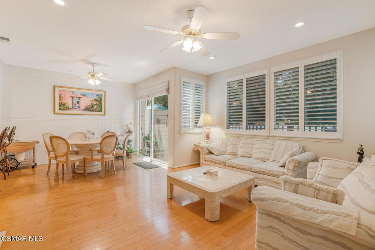
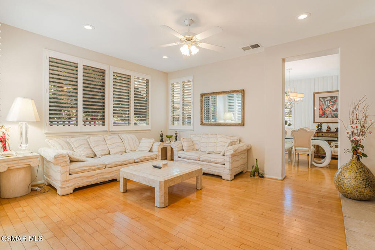
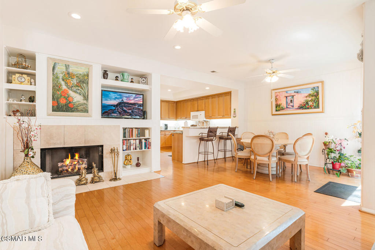
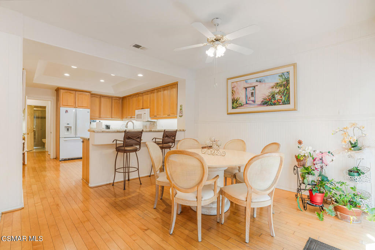
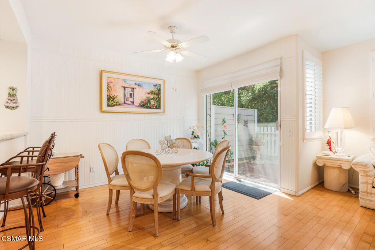
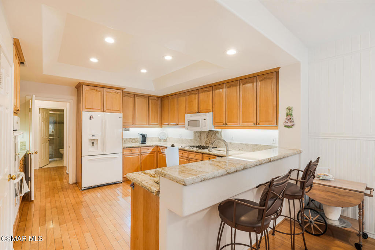
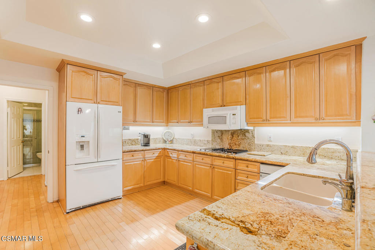
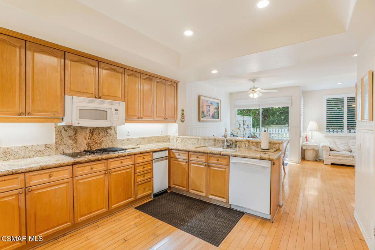
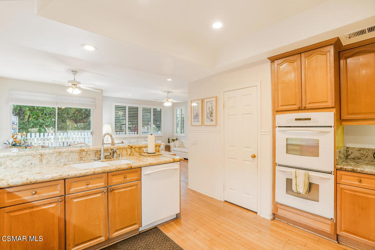
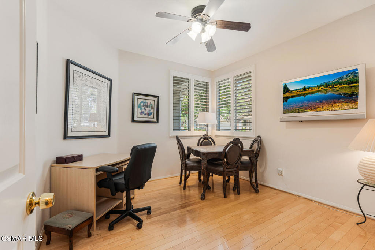
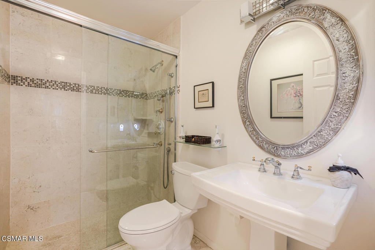
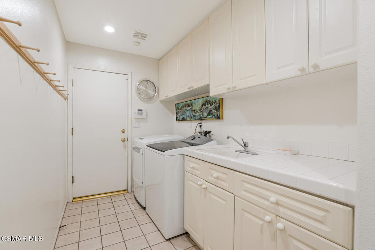
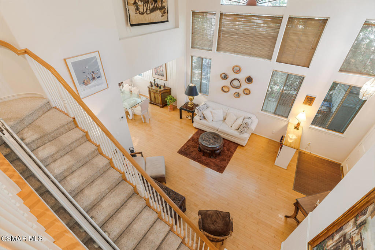
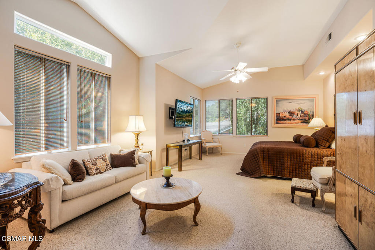

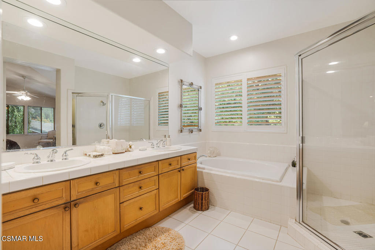
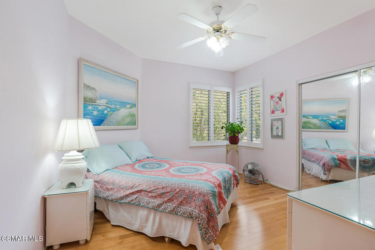
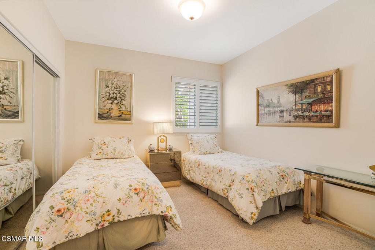
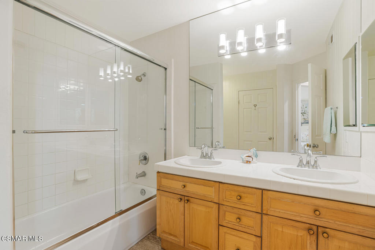
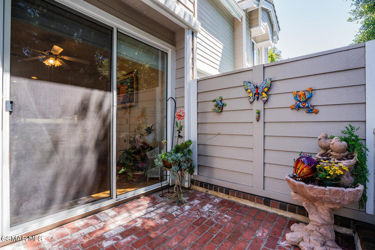
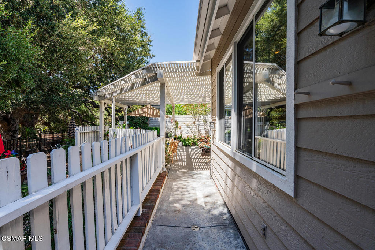
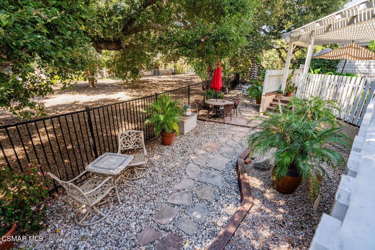
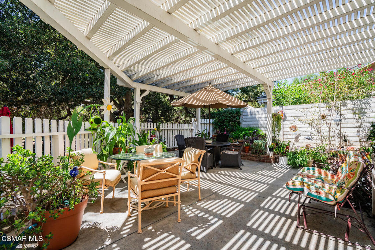
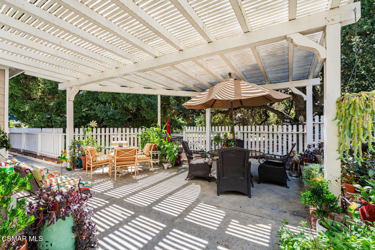
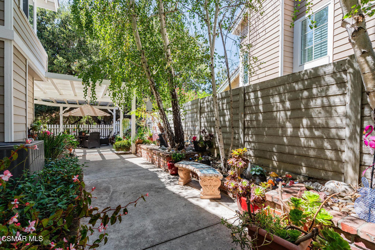
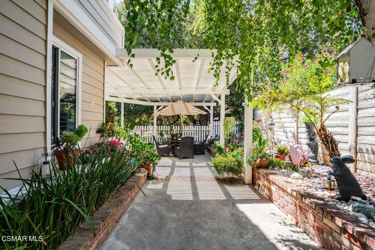
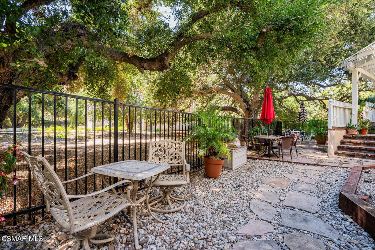
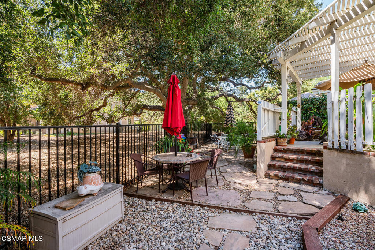
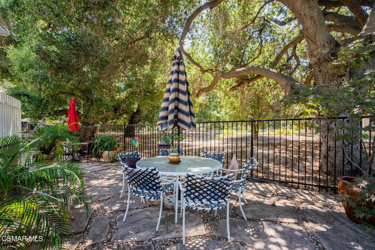
Property Description
Charming Cape Cod style Townhome is nestled within the gated North Ranch community of Kensington Park, backing to Scenic Greenbelt. Living Room features cathedral ceilings, and flows into adjoining Formal Dining Room which opens to a lovely patio through French Doors. Expansive Kitchen features granite countertops, a walk-in pantry, a breakfast bar & separate breakfast area. Family Room has a gas fireplace and wood paneling, evoking a New England ambiance. Spacious Primary Bedroom offers vaulted ceilings, sitting area & large walk-in closet. Primary Bath includes a double vanity, stall shower & soaking tub. Downstairs, a guest bedroom and bath with large shower. Engineered maple wood floors downstairs. Serene backyard is a peaceful, with covered patio that overlooks the greenbelt with majestic Oak Trees.
Interior Features
| Laundry Information |
| Location(s) |
Laundry Room |
| Kitchen Information |
| Features |
Granite Counters, Kitchen/Family Room Combo |
| Bedroom Information |
| Features |
Bedroom on Main Level |
| Bedrooms |
4 |
| Bathroom Information |
| Features |
Bathtub, Separate Shower |
| Bathrooms |
3 |
| Flooring Information |
| Material |
Carpet, Wood |
| Interior Information |
| Features |
Cathedral Ceiling(s), Bedroom on Main Level |
| Cooling Type |
Central Air |
Listing Information
| Address |
1171 Westcreek Lane |
| City |
Westlake Village |
| State |
CA |
| Zip |
91362 |
| County |
Ventura |
| Courtesy Of |
Berkshire Hathaway HomeServices California Properties |
| List Price |
$1,350,000 |
| Status |
Active |
| Type |
Residential |
| Subtype |
Townhouse |
| Structure Size |
2,579 |
| Year Built |
1996 |
Listing information courtesy of: Jeff Johnson, Berkshire Hathaway HomeServices California Properties. *Based on information from the Association of REALTORS/Multiple Listing as of Sep 9th, 2024 at 5:50 PM and/or other sources. Display of MLS data is deemed reliable but is not guaranteed accurate by the MLS. All data, including all measurements and calculations of area, is obtained from various sources and has not been, and will not be, verified by broker or MLS. All information should be independently reviewed and verified for accuracy. Properties may or may not be listed by the office/agent presenting the information.







































