2556 Diericx Drive, Mountain View, CA 94040
-
Listed Price :
$3,388,000
-
Beds :
4
-
Baths :
3
-
Property Size :
2,163 sqft
-
Year Built :
1963
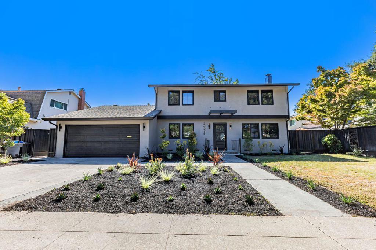
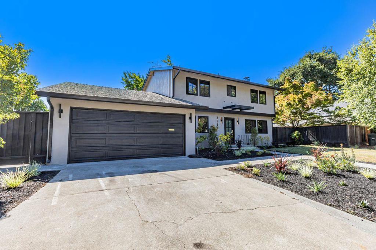
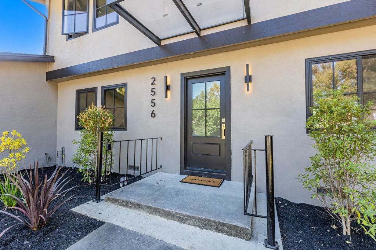


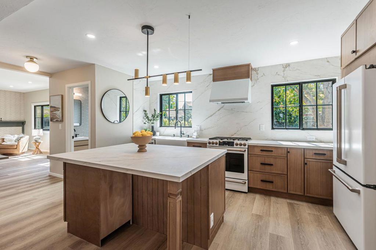
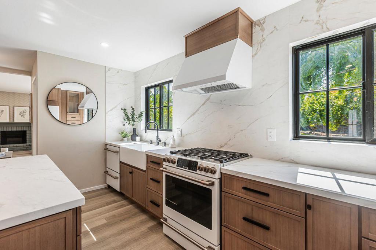



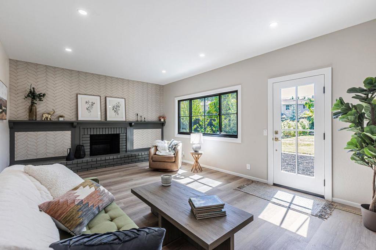
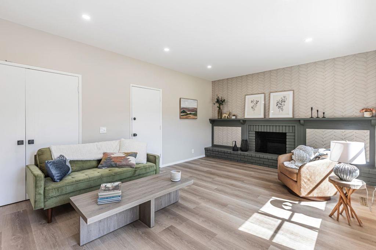
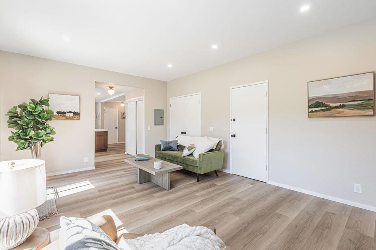
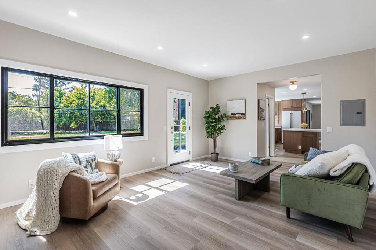
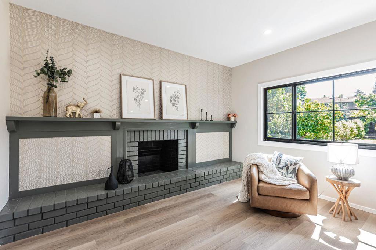
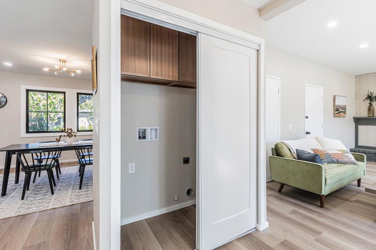

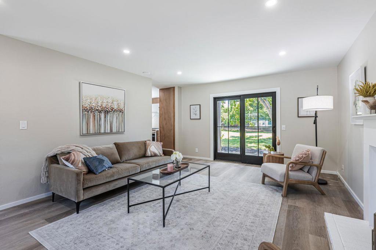
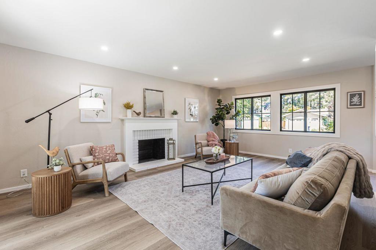
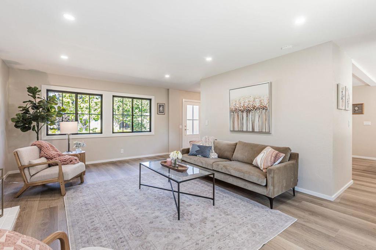
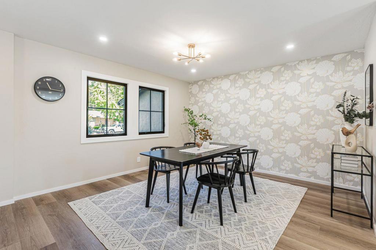

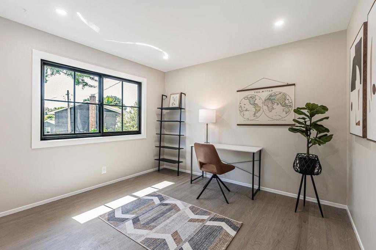
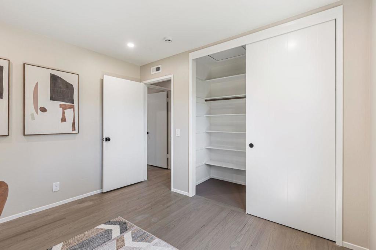
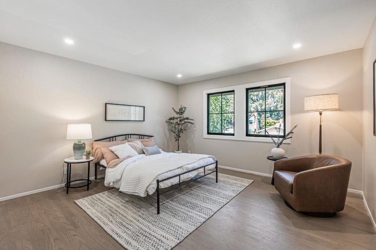
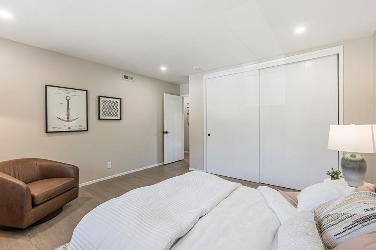
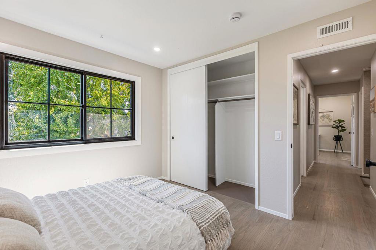
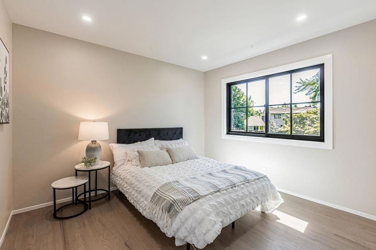
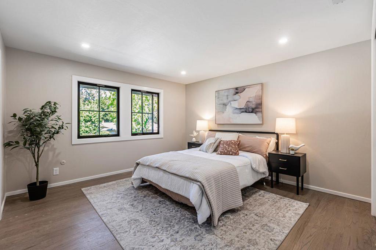
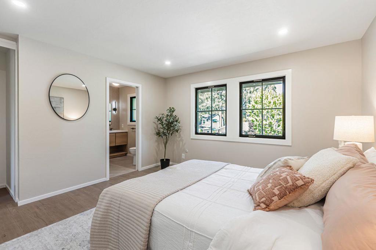

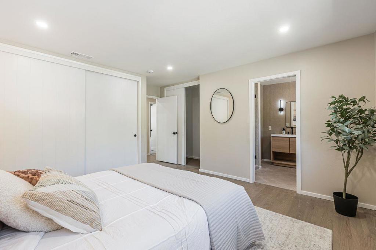

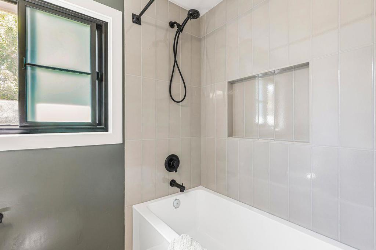
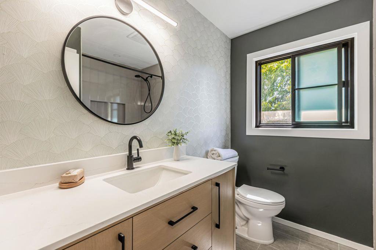


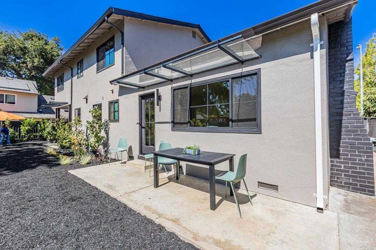
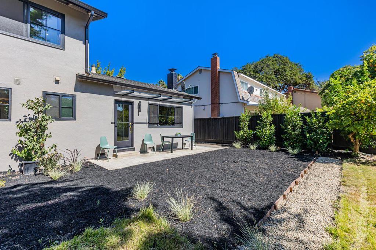
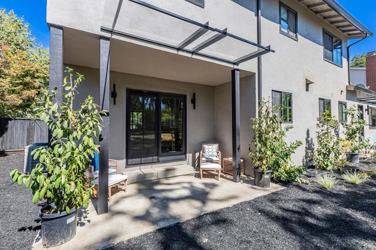
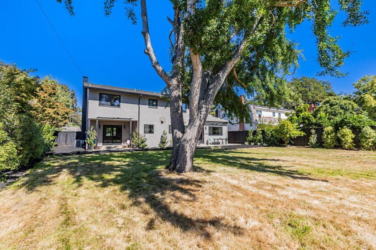
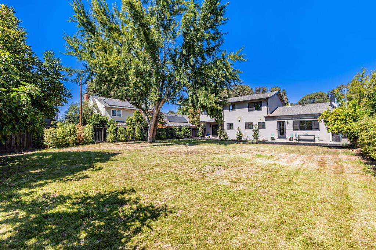
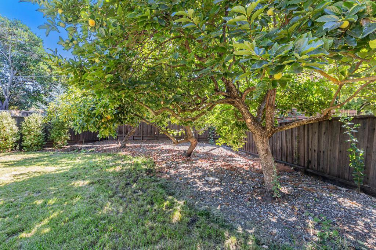
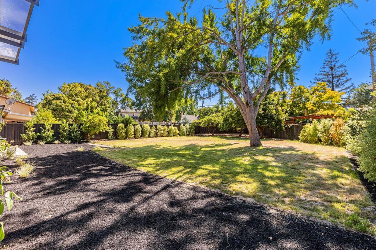
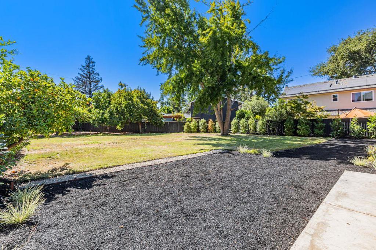
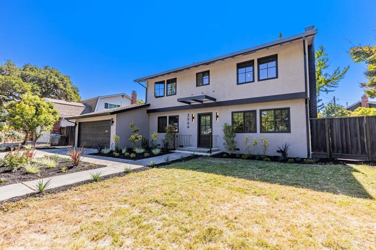
Property Description
Welcome to this delightful home in the highly sought-after Waverly Park neighborhood. This completely remodeled residence boasts an open floor plan with a spacious and bright family room, a newly updated large kitchen, and a separate dining area ideal for entertaining. The home features four generously sized, light-filled bedrooms, including a primary suite with a brand new gorgeous luxury ensuite bathroom. The backyard is one of the largest in Waverly Park, offering a mature, beautifully landscaped space with endless possibilitieswhether you envision adding an ADU, a pool, or other enhancements for relaxation and entertainment. Additional highlights include hardwood floors, new carpeting, recessed lighting, modern light fixtures, new appliances, a sizable laundry room, and two fireplaces. Conveniently located within walking distance to Cooper Park, top-rated schools, the Stevens Creek Trail, shopping, major Silicon Valley tech companies, and major highways 85, 280, and 101, this recently remodeled home is ready for its new owner to enjoy.
Interior Features
| Bedroom Information |
| Bedrooms |
4 |
| Bathroom Information |
| Bathrooms |
3 |
| Interior Information |
| Cooling Type |
Central Air |
Listing Information
| Address |
2556 Diericx Drive |
| City |
Mountain View |
| State |
CA |
| Zip |
94040 |
| County |
Santa Clara |
| Listing Agent |
Matt McCormick DRE #01962436 |
| Courtesy Of |
Coldwell Banker Realty |
| List Price |
$3,388,000 |
| Status |
Active |
| Type |
Residential |
| Subtype |
Single Family Residence |
| Structure Size |
2,163 |
| Lot Size |
9,583 |
| Year Built |
1963 |
Listing information courtesy of: Matt McCormick, Coldwell Banker Realty. *Based on information from the Association of REALTORS/Multiple Listing as of Sep 20th, 2024 at 7:43 PM and/or other sources. Display of MLS data is deemed reliable but is not guaranteed accurate by the MLS. All data, including all measurements and calculations of area, is obtained from various sources and has not been, and will not be, verified by broker or MLS. All information should be independently reviewed and verified for accuracy. Properties may or may not be listed by the office/agent presenting the information.














































