78908 Golden Reed Drive, Palm Desert, CA 92211
-
Listed Price :
$739,000
-
Beds :
3
-
Baths :
3
-
Property Size :
2,353 sqft
-
Year Built :
1998
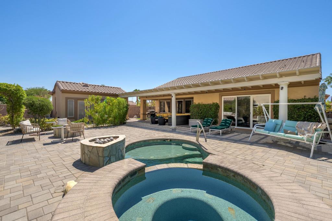
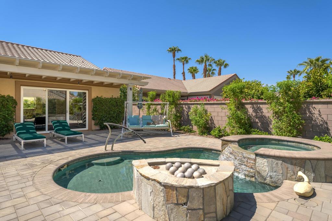
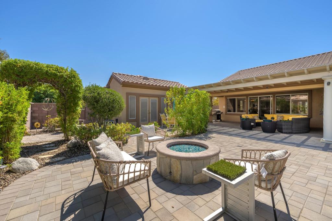
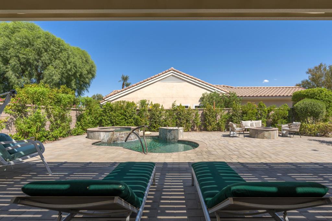
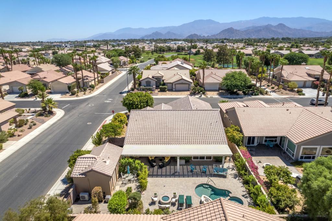
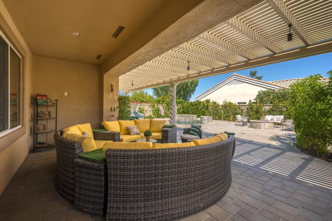
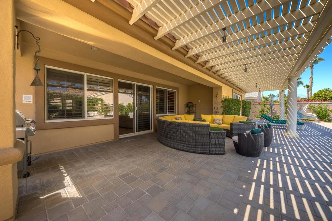
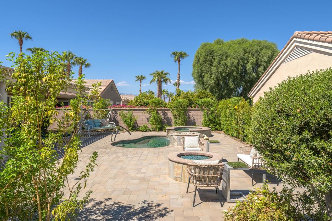
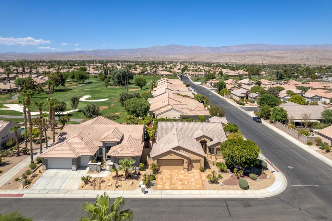
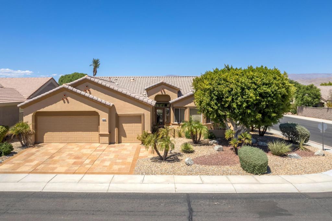
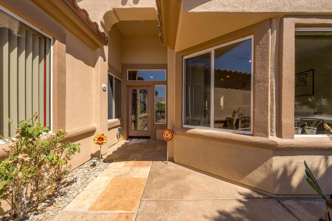
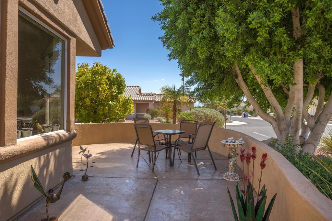
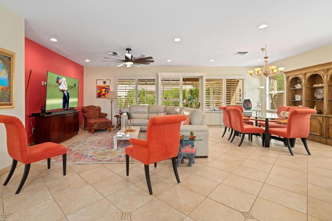
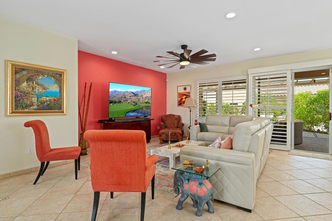
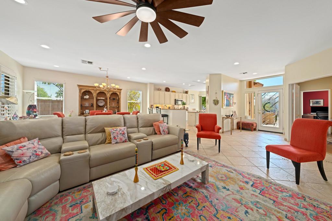
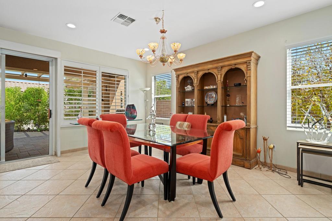
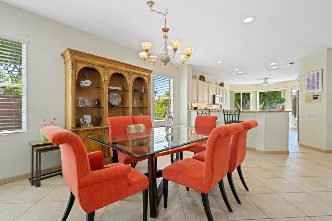
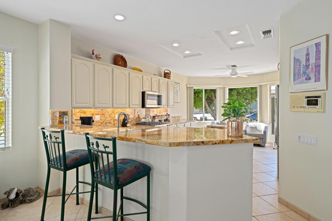
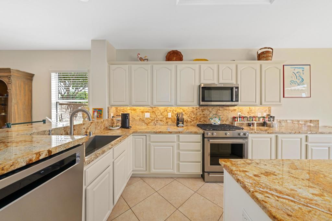
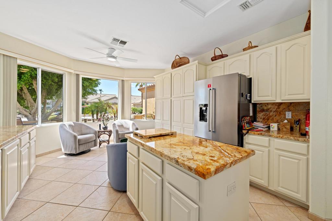
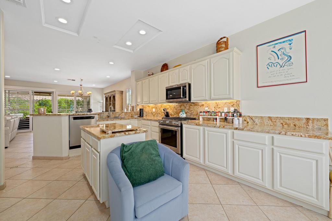
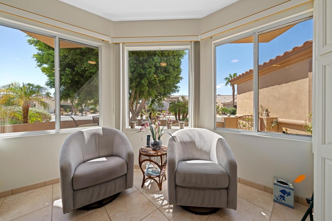
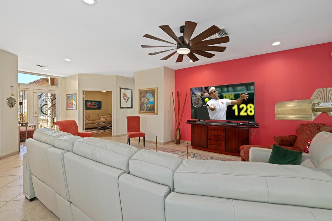
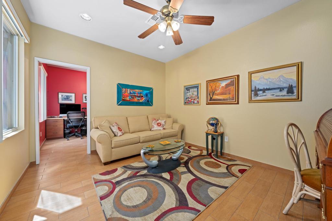
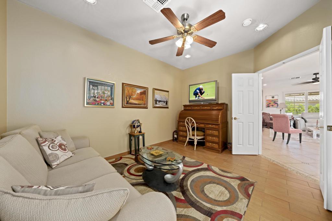
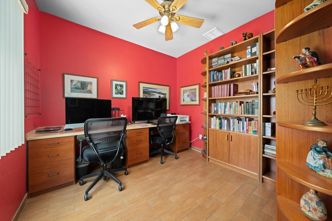
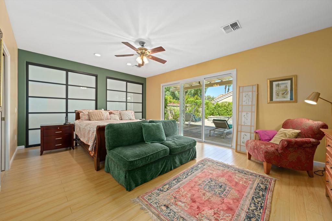
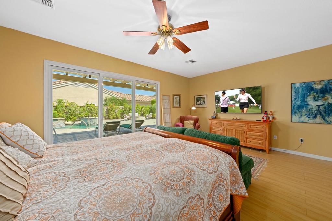
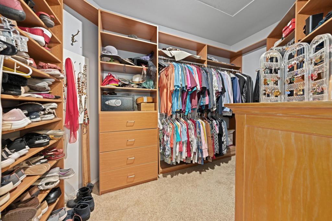
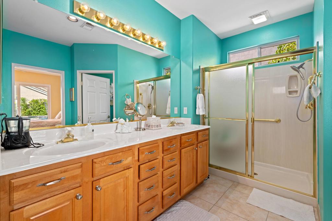
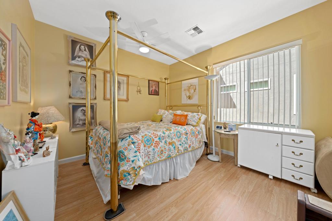
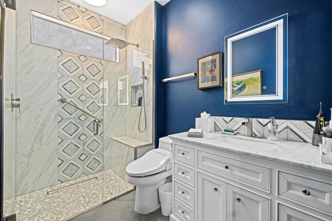
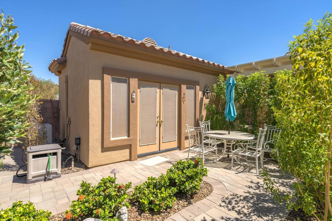
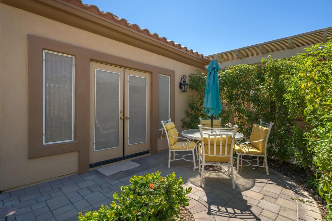
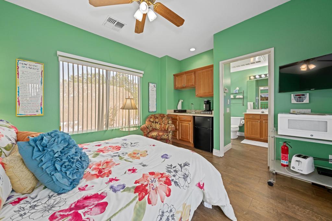
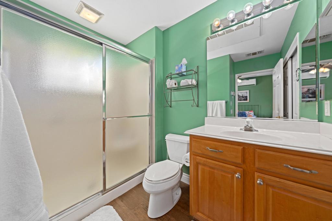
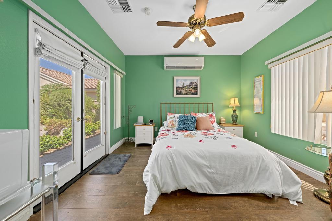
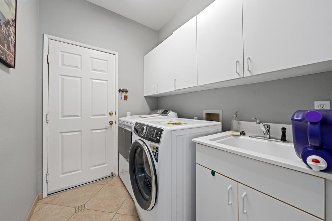
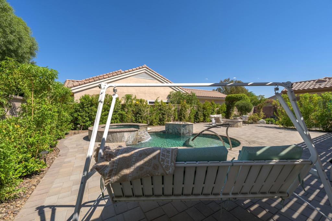
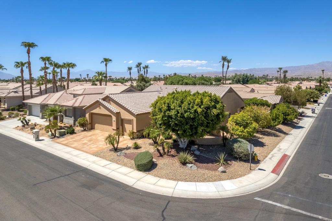
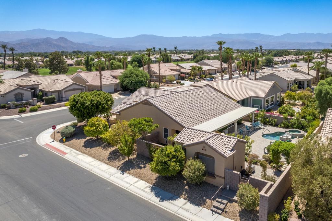
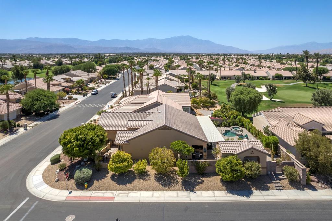
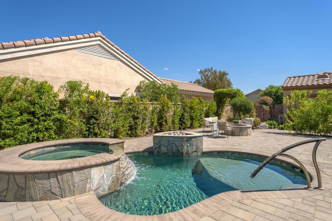
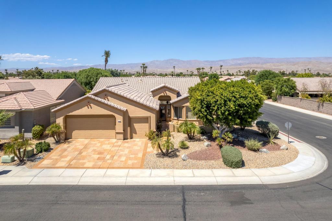
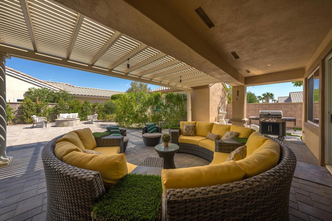
Property Description
Sun City Palm Desert- St. Croix w/Casita. Welcome to your very own resort. Located on a spacious corner lot this is Sun City's most popular greatroom home with a detached casita. The home exudes curb appeal from a gated courtyard with freeform wall and stamped concrete patio, a decorative concrete driveway, updated paint scheme & leaded glass front door. The rear yard features a spacious paver patio, an alumawood patio cover, multiple firepits & a pebbletec pool and spa w/cascading waterfall. The detached casita has the potential for rental income w/access from a private side entry. Inside, diagonally laid tile is used extensively. The greatroom features shutters, a slider to the rear yard & recessed LED lighting. Off the greatroom, double doors open to a den/office. A pocket door then opens to the hobby/bonus room. The upgraded kitchen features slab granite counters & backsplash, stainless appliances, extended cabinetry w/pullout shelves, a chef's island & breakfast bar. The spacious primary suite has a double slider to the rear patio, a walk-in closet & an additional wall length closet w/sliding doors. Both have custom built-in storage. The primary suite bathroom has dual sinks and a stall shower w/textured glass doors. The remodeled guest bathroom has a custom tile stall shower w/rimless glass enclosure & a custom vanity w/granite counter, upgraded mirror & lighting. The laundry room has a utility sink & built-in storage. The 2+ golf cart garage has hanging rack storage.
Interior Features
| Laundry Information |
| Location(s) |
Laundry Room |
| Bedroom Information |
| Bedrooms |
3 |
| Bathroom Information |
| Bathrooms |
3 |
| Flooring Information |
| Material |
Laminate, Tile |
| Interior Information |
| Cooling Type |
Central Air, Wall/Window Unit(s) |
Listing Information
| Address |
78908 Golden Reed Drive |
| City |
Palm Desert |
| State |
CA |
| Zip |
92211 |
| County |
Riverside |
| Listing Agent |
Michael Horne DRE #01701660 |
| Co-Listing Agent |
Robert Horne DRE #01258187 |
| Courtesy Of |
Compass |
| List Price |
$739,000 |
| Status |
Active |
| Type |
Residential |
| Subtype |
Single Family Residence |
| Structure Size |
2,353 |
| Lot Size |
10,019 |
| Year Built |
1998 |
Listing information courtesy of: Michael Horne, Robert Horne, Compass. *Based on information from the Association of REALTORS/Multiple Listing as of Nov 14th, 2024 at 7:59 PM and/or other sources. Display of MLS data is deemed reliable but is not guaranteed accurate by the MLS. All data, including all measurements and calculations of area, is obtained from various sources and has not been, and will not be, verified by broker or MLS. All information should be independently reviewed and verified for accuracy. Properties may or may not be listed by the office/agent presenting the information.













































