33423 Biltmore Drive, Temecula, CA 92592
-
Listed Price :
$850,000
-
Beds :
5
-
Baths :
3
-
Property Size :
3,111 sqft
-
Year Built :
2002
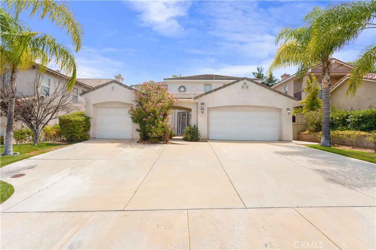
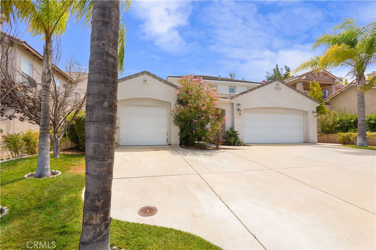
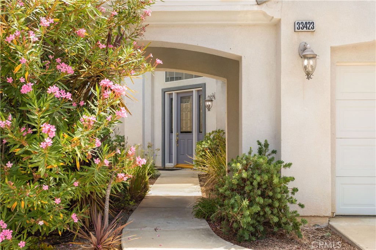
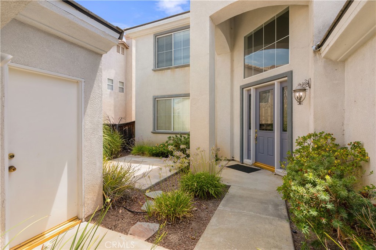
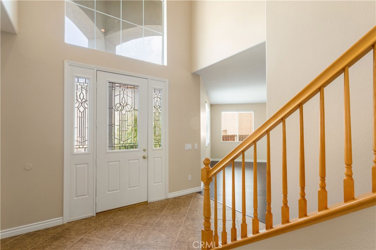
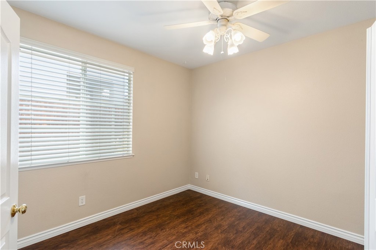
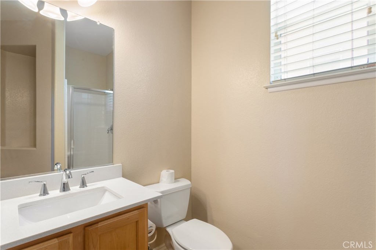
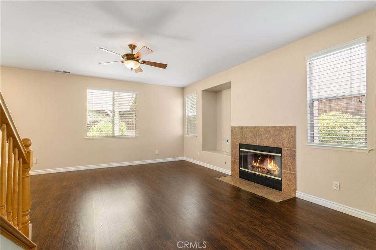
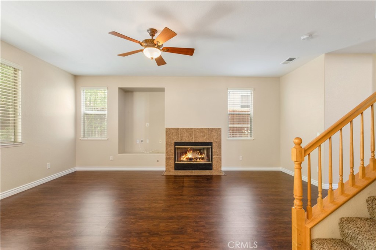
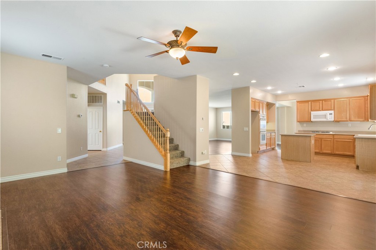
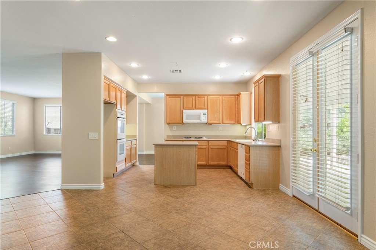
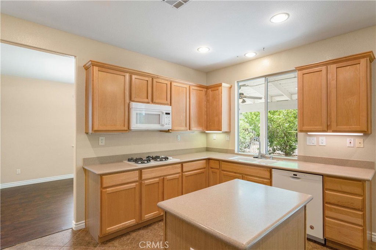
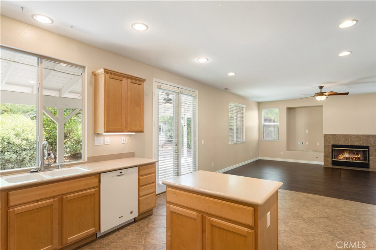
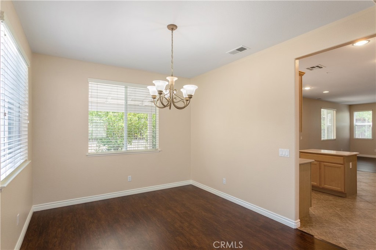
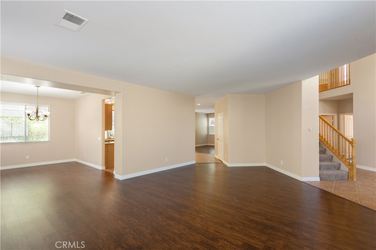
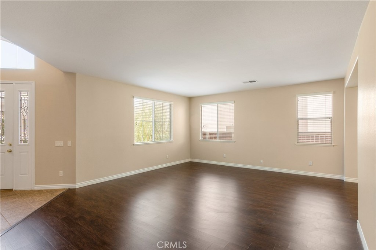
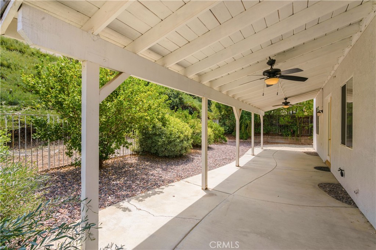
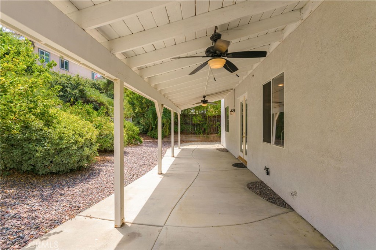
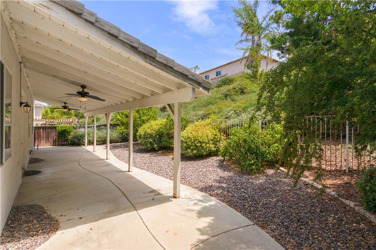
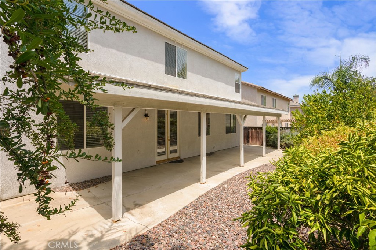
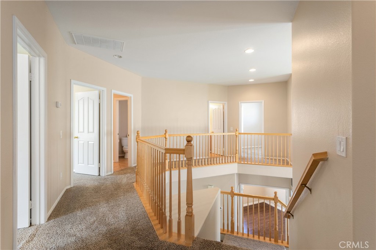
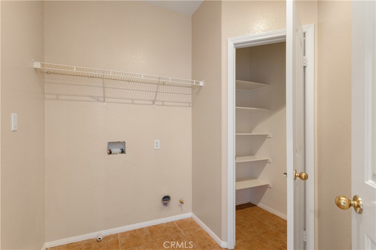
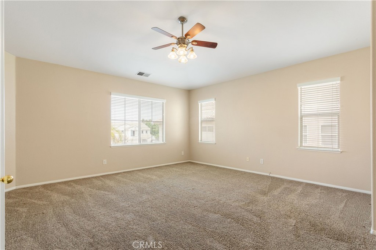
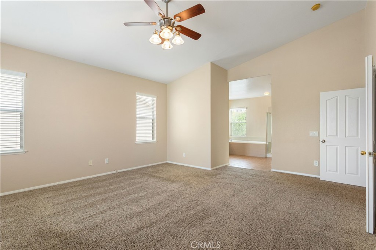
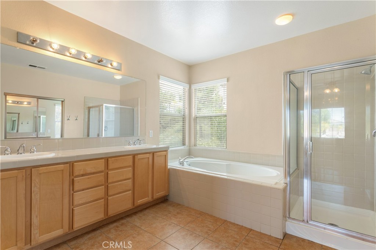
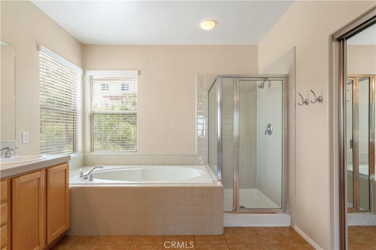
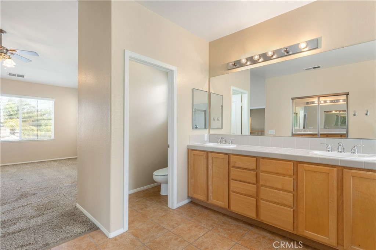
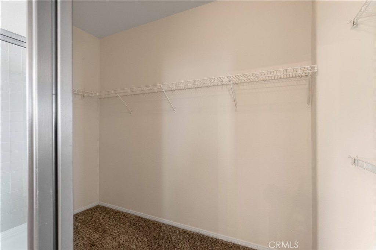
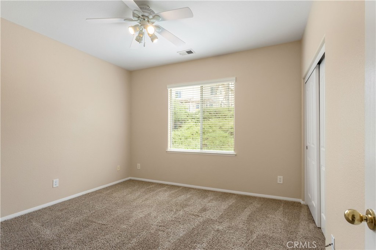
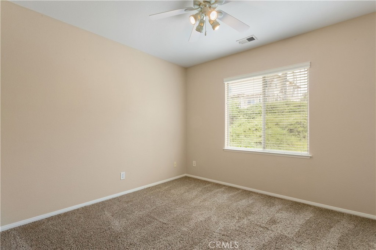
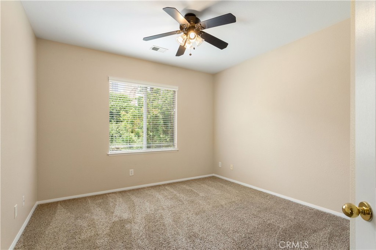
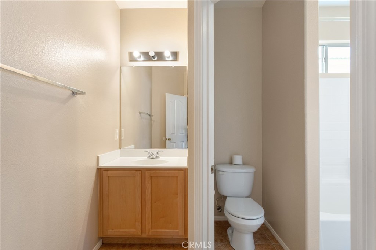
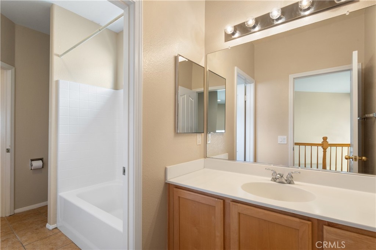
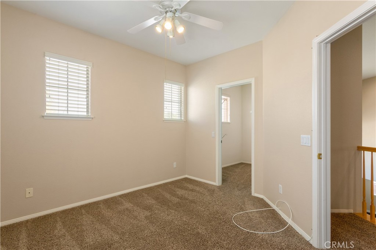
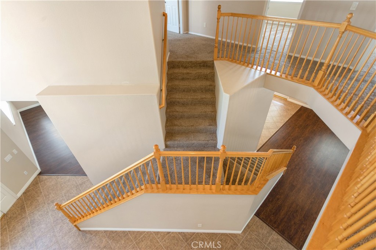
Property Description
Beautiful 5 Bedroom home in the gated community of Vintage at Redhawk. Excellent schools,
including Great Oak High School, and beautiful parks nearby. Close proximity to dining,
shopping and Temecula's famous wineries. Minutes from the 15 and 79S. Home features 4 bedrooms and 2 bathrooms upstairs
(including Master Suite), along with 1 bedroom and 3/4 bathroom downstairs (potential office or
multi-generational use). Spacious floor plan, with two separate family rooms and formal dining
room. Enjoy the convenience of the upstairs laundry room. Private courtyard in front, with 3 car
split garage (2 attached, 1 detached) on a very large driveway. Front and backyard have low
maintenance plants and fruit trees. Very private backyard. Large, covered back patio with ceiling
fans and lights creates great ambience and tranquility. Come make this home yours today!
Interior Features
| Laundry Information |
| Location(s) |
Upper Level |
| Bedroom Information |
| Features |
Bedroom on Main Level |
| Bedrooms |
5 |
| Bathroom Information |
| Bathrooms |
3 |
| Interior Information |
| Features |
Bedroom on Main Level |
| Cooling Type |
Central Air |
Listing Information
| Address |
33423 Biltmore Drive |
| City |
Temecula |
| State |
CA |
| Zip |
92592 |
| County |
Riverside |
| Listing Agent |
Paul Neeb DRE #01835845 |
| Courtesy Of |
BOLD Realty Group |
| List Price |
$850,000 |
| Status |
Active |
| Type |
Residential |
| Subtype |
Single Family Residence |
| Structure Size |
3,111 |
| Lot Size |
9,148 |
| Year Built |
2002 |
Listing information courtesy of: Paul Neeb, BOLD Realty Group. *Based on information from the Association of REALTORS/Multiple Listing as of Sep 15th, 2024 at 10:42 PM and/or other sources. Display of MLS data is deemed reliable but is not guaranteed accurate by the MLS. All data, including all measurements and calculations of area, is obtained from various sources and has not been, and will not be, verified by broker or MLS. All information should be independently reviewed and verified for accuracy. Properties may or may not be listed by the office/agent presenting the information.



































