78807 Breckenridge Drive, La Quinta, CA 92253
-
Listed Price :
$3,700/month
-
Beds :
3
-
Baths :
3
-
Property Size :
2,002 sqft
-
Year Built :
2000
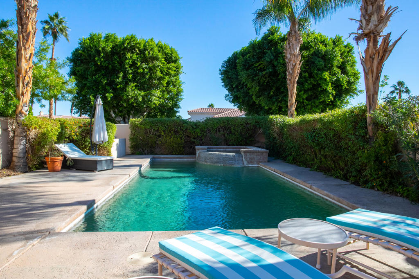
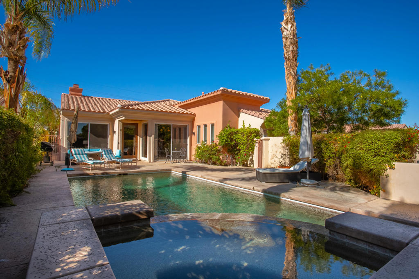
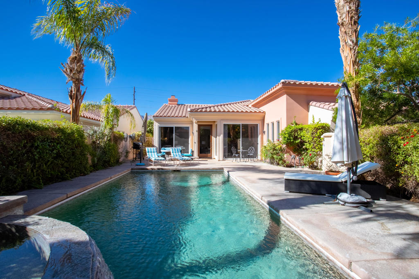
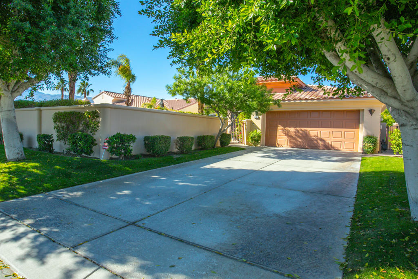
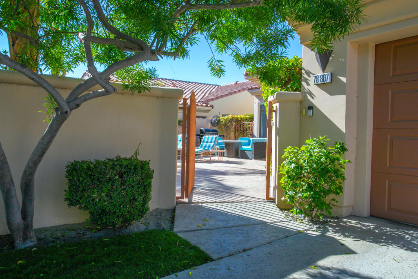
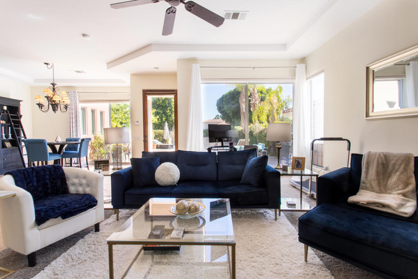
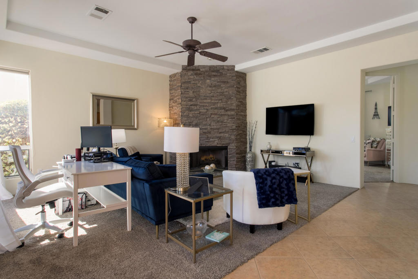
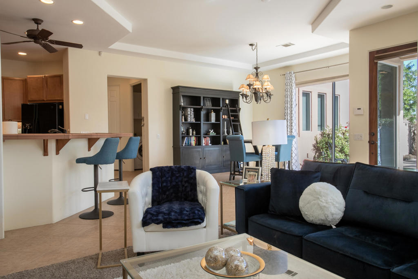
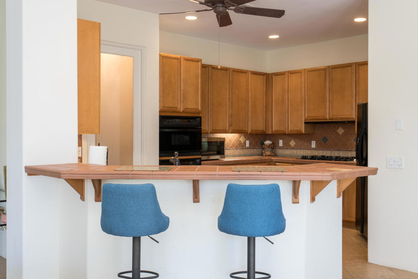
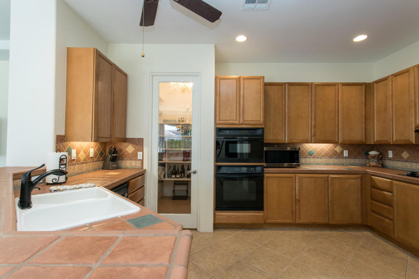
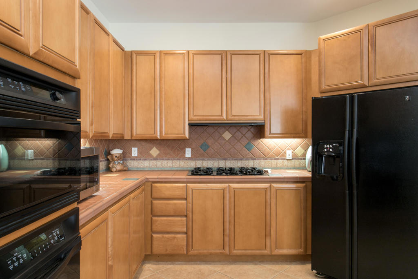
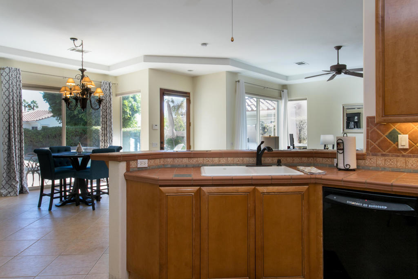
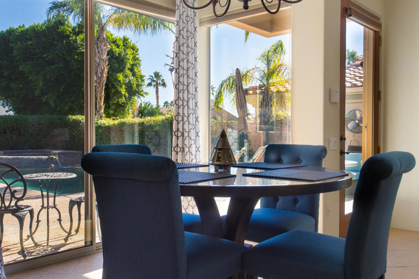
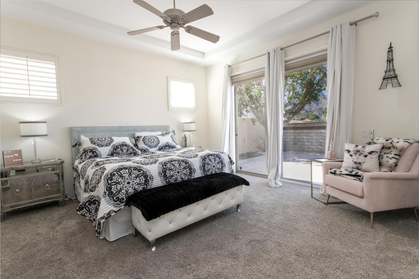
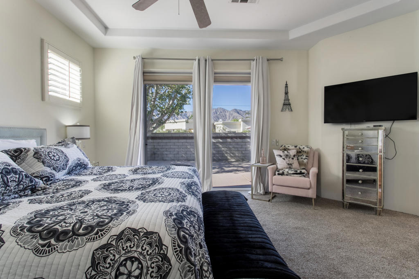
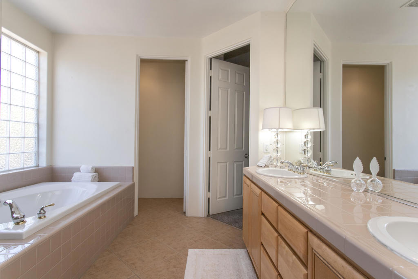
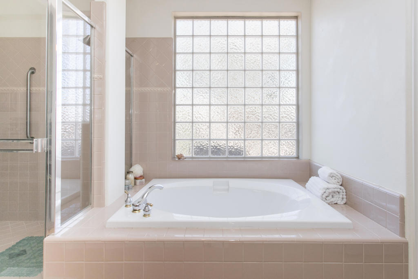
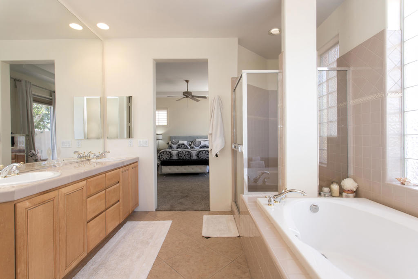
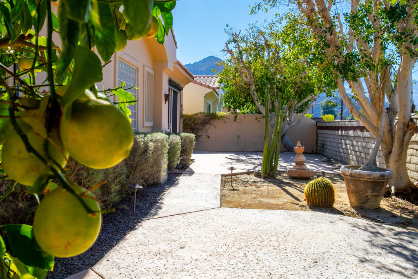
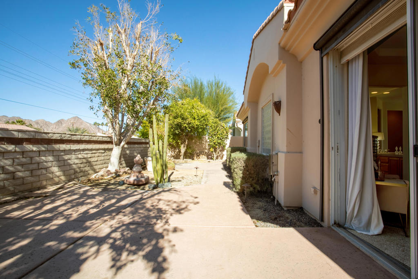
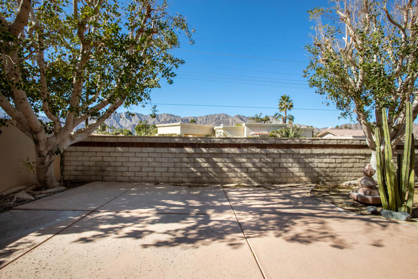
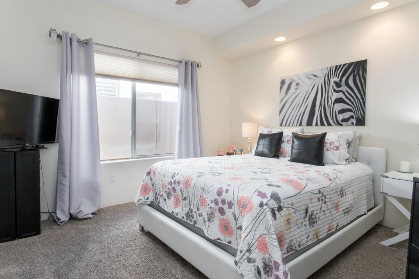
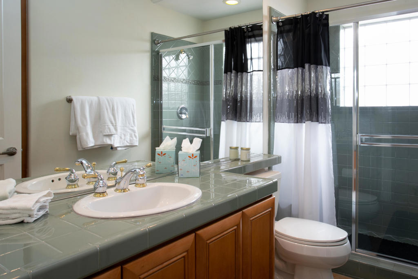
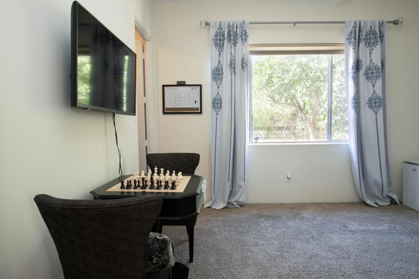
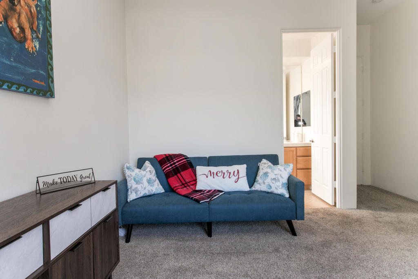
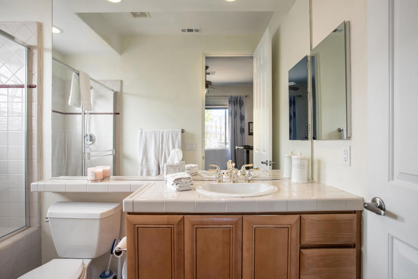
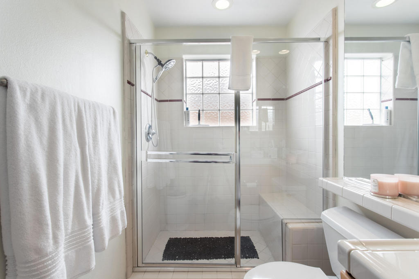
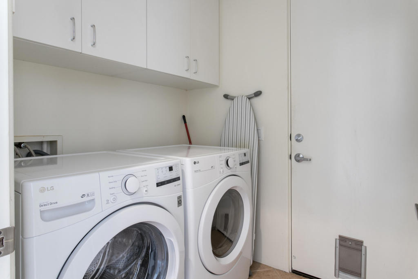
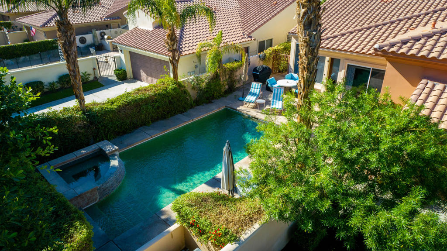
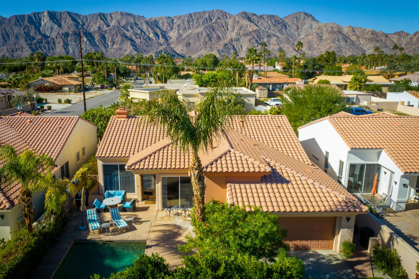
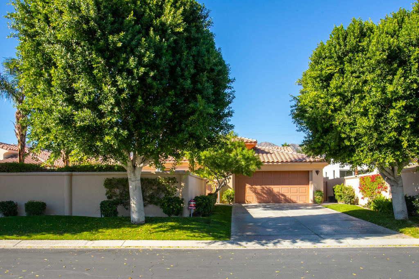
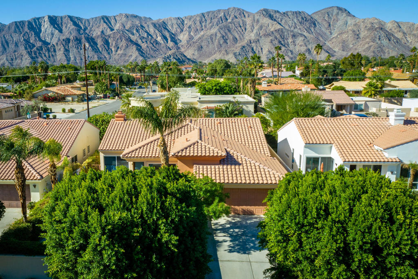
Property Description
Welcome to serene guard gated La Quinta Fairways close to fantastic restaurants, shopping, world class golf, exclusive La Quinta Resort & festivals. Enjoy an open floor plan boasting three large bedrooms all with ensuite bathrooms and the primary suite located on the opposite side of the home for added privacy. As you enter the sunny courtyard you will be greeted by a sparkling pool and raised stone stack spa with views of the Santa Rosa mountains, perfect for relaxing or entertaining. Enter the home to the bright living space with an open floor plan and expansive great room with a stone stacked fireplace and views to the outside courtyard. Open kitchen with ample counter space, breakfast bar, walk-in pantry and adjacent dining area. Laundry room and ceiling fans throughout. Centrally located in the IID for lower cost electricity. Don't miss out on desert living in this fabulous home that comes unfurnished & is available now for an annual lease. Any lease of this lot must be for AT LEAST THIRTY (30) CONSECUTIVE DAYS
Interior Features
| Bedroom Information |
| Bedrooms |
3 |
| Bathroom Information |
| Bathrooms |
3 |
| Flooring Information |
| Material |
Carpet, Tile |
| Interior Information |
| Features |
Utility Room, Walk-In Pantry |
| Cooling Type |
Central Air |
Listing Information
| Address |
78807 Breckenridge Drive |
| City |
La Quinta |
| State |
CA |
| Zip |
92253 |
| County |
Riverside |
| Listing Agent |
The Brandt Group DRE #00803984 |
| Co-Listing Agent |
Jonathan Brandt DRE #02077078 |
| Courtesy Of |
Bennion Deville Homes |
| List Price |
$3,700/month |
| Status |
Active |
| Type |
Residential Lease |
| Subtype |
Single Family Residence |
| Structure Size |
2,002 |
| Lot Size |
7,405 |
| Year Built |
2000 |
Listing information courtesy of: The Brandt Group, Jonathan Brandt, Bennion Deville Homes. *Based on information from the Association of REALTORS/Multiple Listing as of Sep 6th, 2024 at 9:07 PM and/or other sources. Display of MLS data is deemed reliable but is not guaranteed accurate by the MLS. All data, including all measurements and calculations of area, is obtained from various sources and has not been, and will not be, verified by broker or MLS. All information should be independently reviewed and verified for accuracy. Properties may or may not be listed by the office/agent presenting the information.
































