12044 Hoffman Street, #PH5, Studio City, CA 91604
-
Listed Price :
$1,120,000
-
Beds :
3
-
Baths :
3
-
Property Size :
1,470 sqft
-
Year Built :
2007
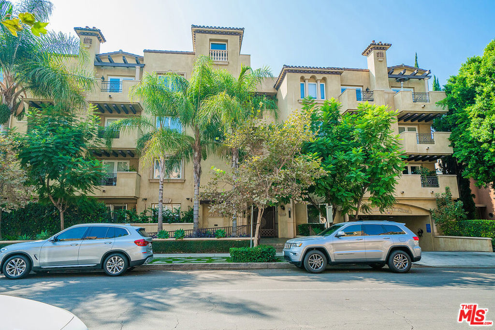
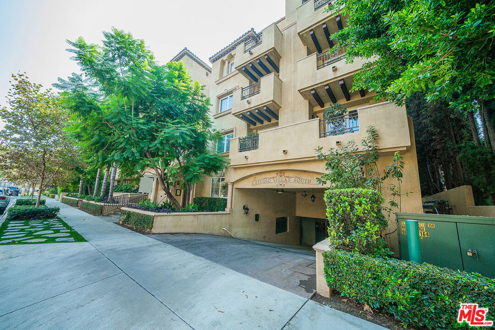
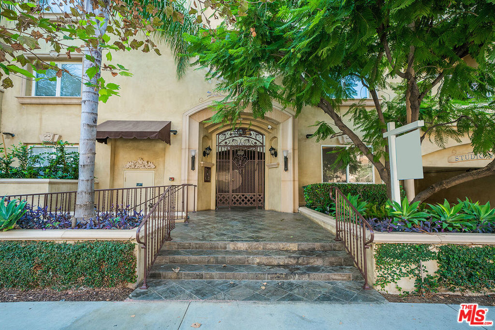
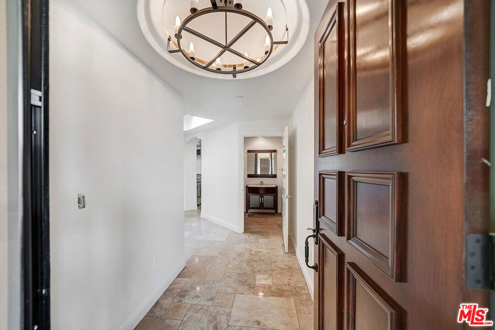
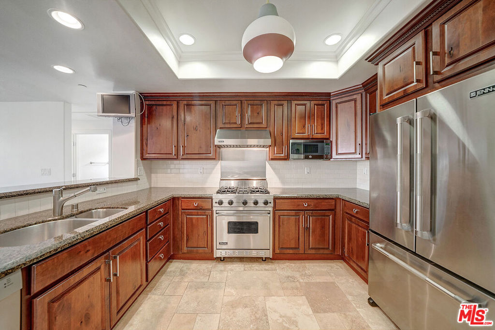
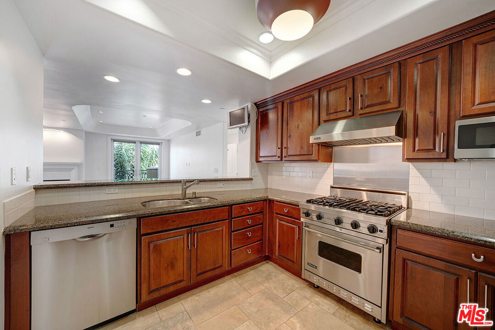
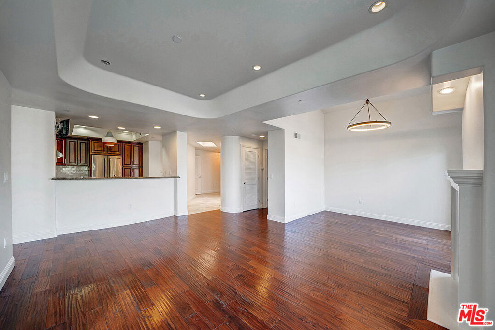
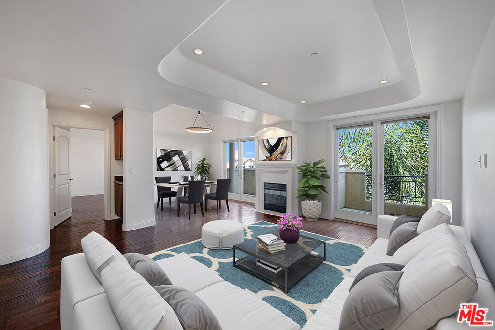
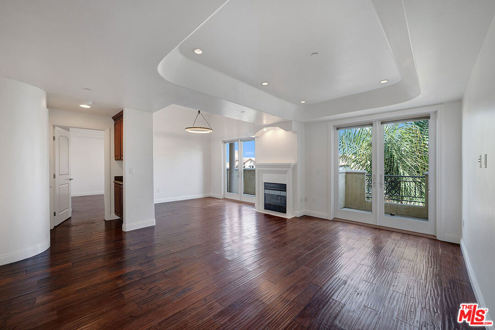
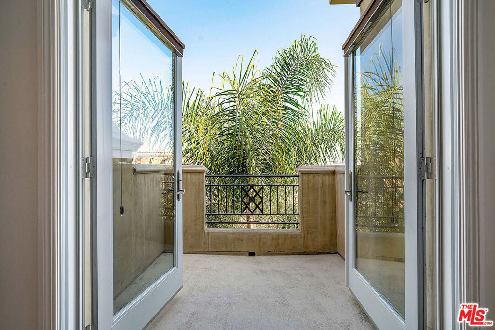
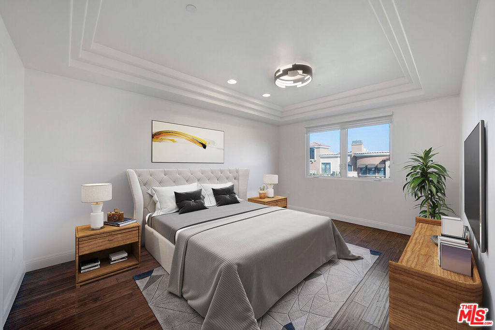
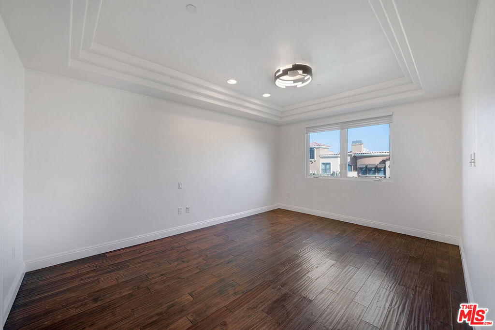
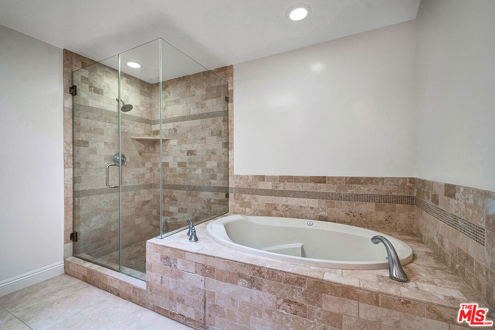
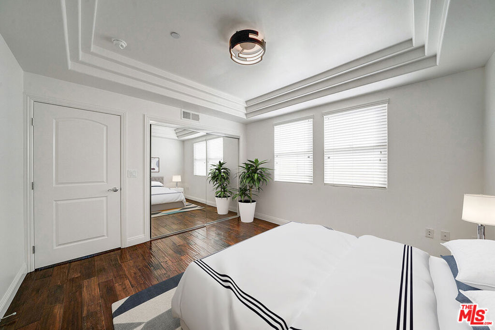
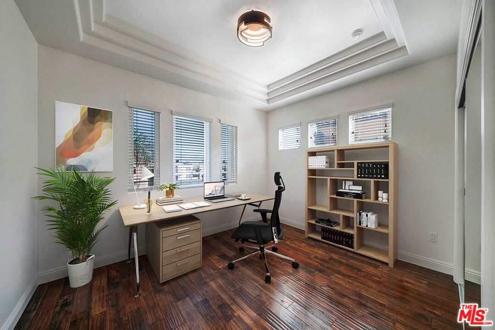
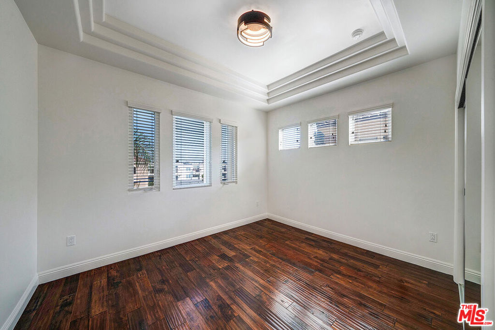
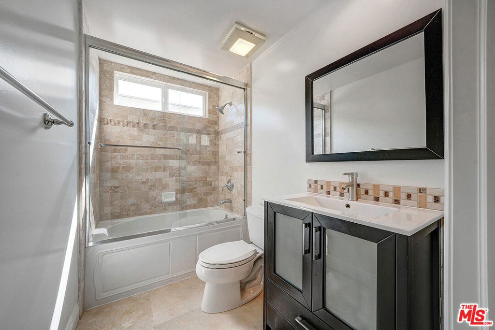
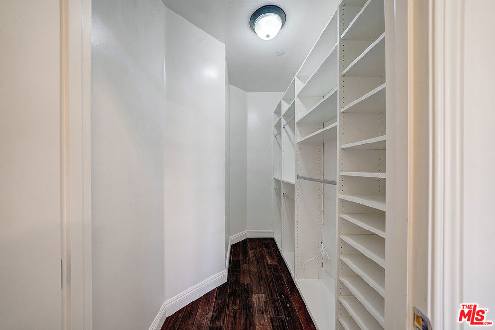
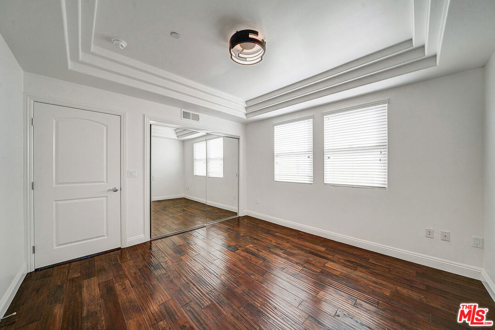
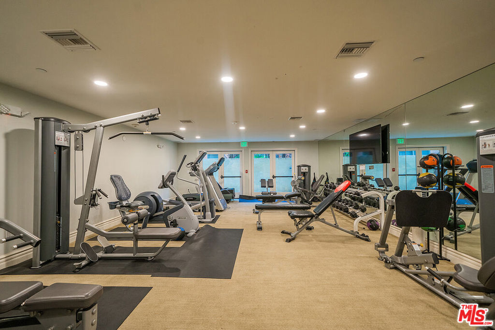
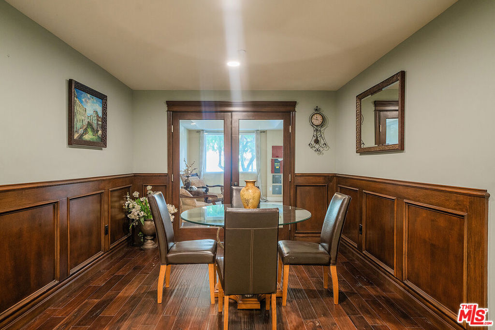
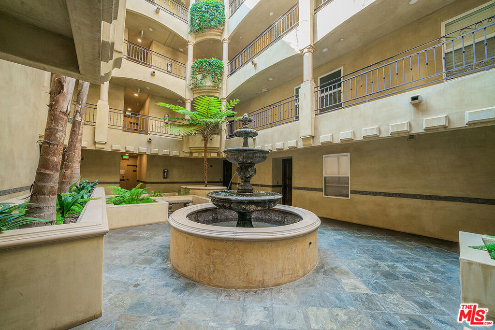
Property Description
Highly sought after front facing penthouse in a luxury condominium building in prime Studio City. A water cascading fountain greets you as you enter the lushly landscaped courtyard. This tastefully appointed unit features hardwood floors, alcove ceilings, crown moldings, skylights, granite countertops, stainless viking range and hood, Bosch dishwasher and Jenn-Air refrigerator. Living room opens up to two balconies separated by a fireplace offering mountain views. The master suite features a walk-in closet and en-suite bath with dual sinks, a frameless glass shower door and an oversized tub. This controlled access building offers a gym, roof top deck, secure subterranean parking with two dedicated spots and plenty of guest parking. Situated in Carpenter Avenue School boundaries and close to CBS/Radford Studios, the Studio City Farmers Market, Trader Joe's and near many terrific shops and restaurants.
Interior Features
| Laundry Information |
| Location(s) |
Stacked |
| Kitchen Information |
| Features |
Granite Counters |
| Bedroom Information |
| Bedrooms |
3 |
| Bathroom Information |
| Bathrooms |
3 |
| Flooring Information |
| Material |
Wood |
| Interior Information |
| Features |
Tray Ceiling(s), Separate/Formal Dining Room, High Ceilings |
Listing Information
| Address |
12044 Hoffman Street, #PH5 |
| City |
Studio City |
| State |
CA |
| Zip |
91604 |
| County |
Los Angeles |
| Listing Agent |
Sharon Rollins DRE #01348468 |
| Courtesy Of |
Sotheby's International Realty |
| List Price |
$1,120,000 |
| Status |
Active |
| Type |
Residential |
| Subtype |
Condominium |
| Structure Size |
1,470 |
| Lot Size |
15,604 |
| Year Built |
2007 |
Listing information courtesy of: Sharon Rollins, Sotheby's International Realty. *Based on information from the Association of REALTORS/Multiple Listing as of Nov 9th, 2024 at 8:30 PM and/or other sources. Display of MLS data is deemed reliable but is not guaranteed accurate by the MLS. All data, including all measurements and calculations of area, is obtained from various sources and has not been, and will not be, verified by broker or MLS. All information should be independently reviewed and verified for accuracy. Properties may or may not be listed by the office/agent presenting the information.






















