19 Dennis Lane, Ladera Ranch, CA 92694
-
Listed Price :
$3,700,000
-
Beds :
5
-
Baths :
6
-
Property Size :
4,987 sqft
-
Year Built :
2005
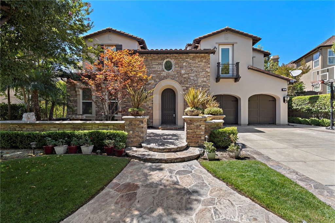
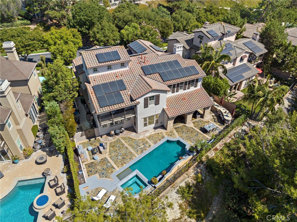
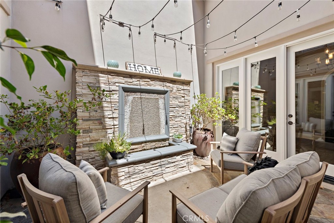


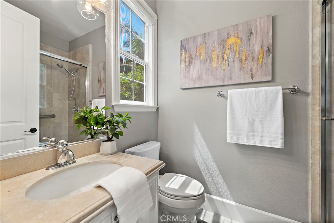
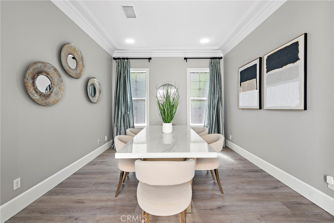
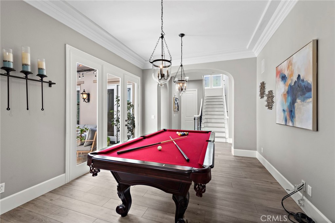
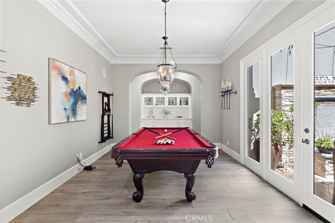
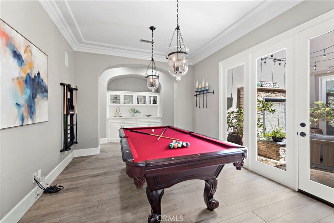
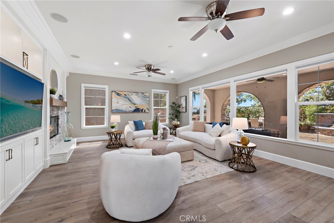
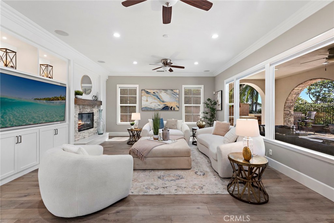

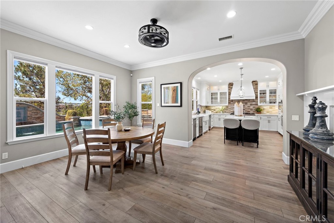
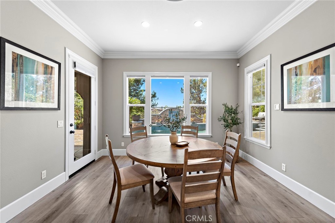
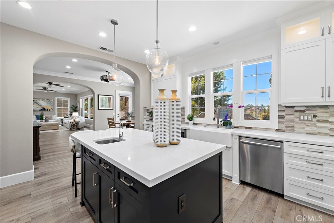
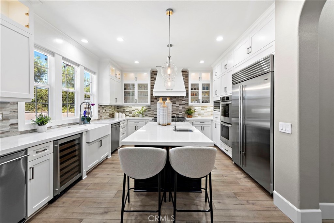
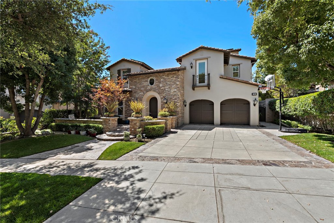
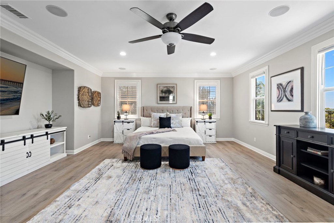
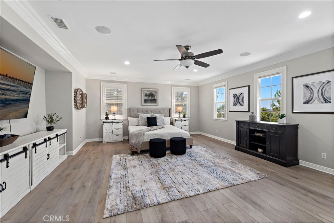
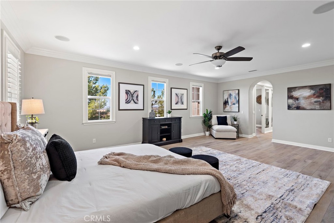
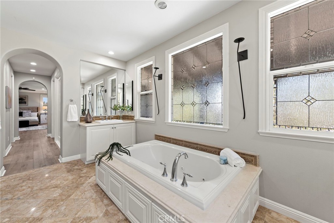
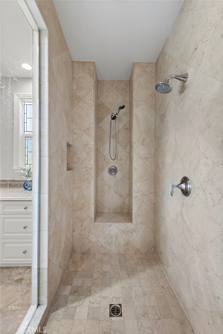
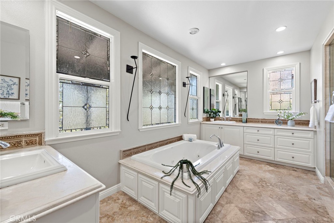
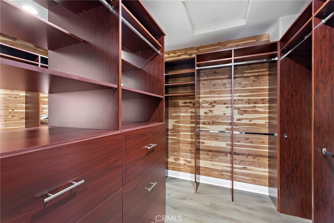
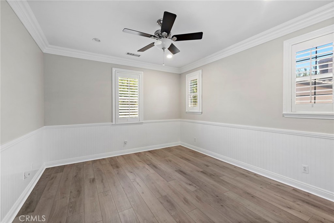


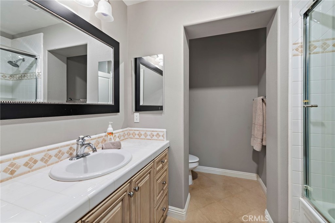
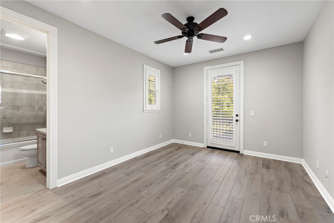
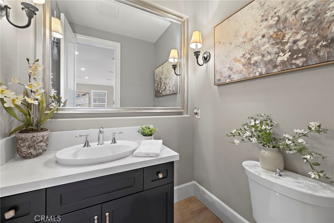
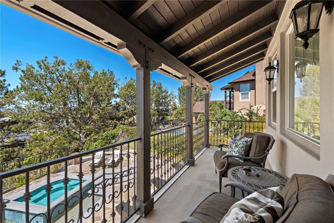
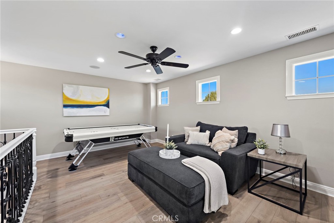
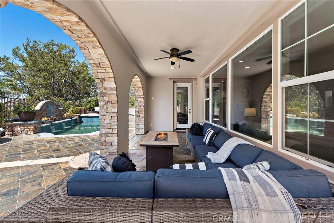
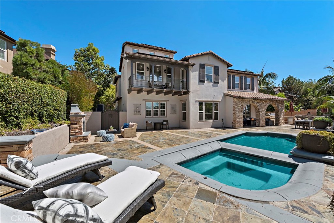
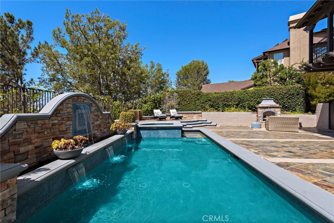
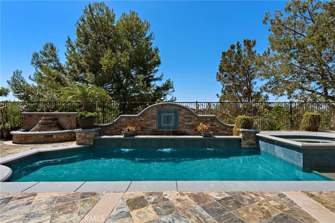
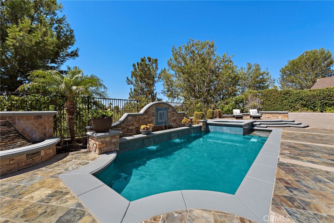
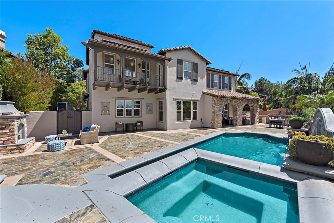
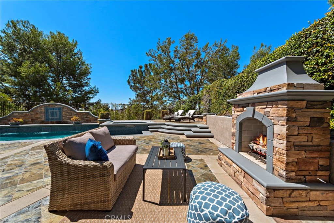
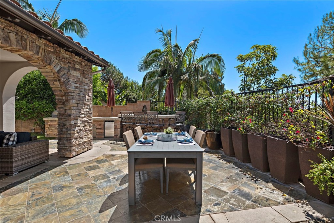
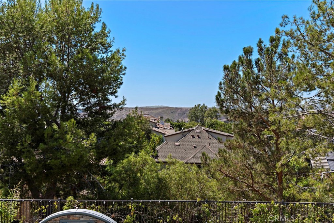
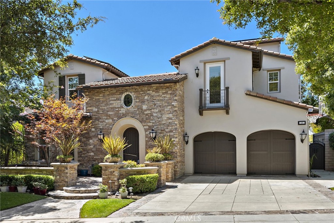
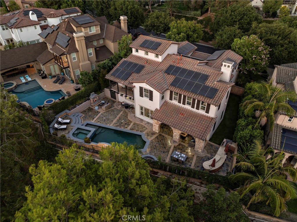
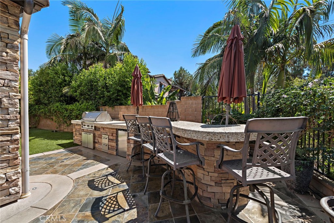
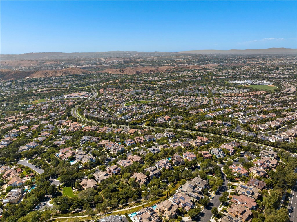
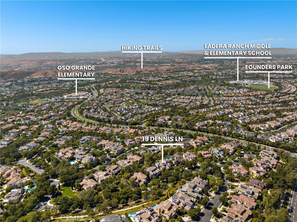
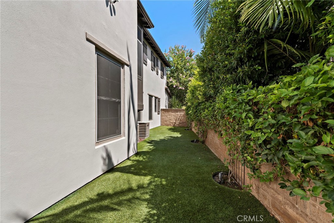
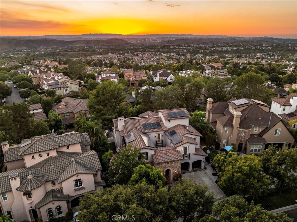
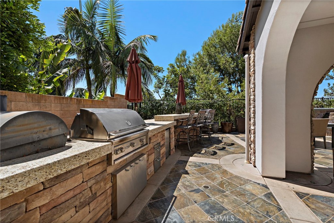
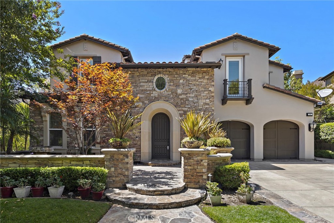

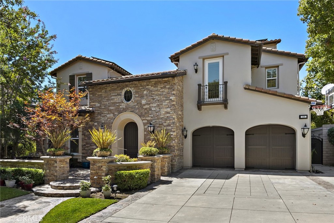

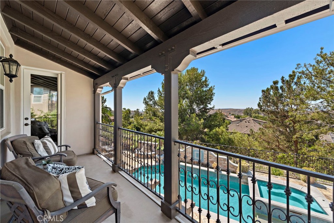
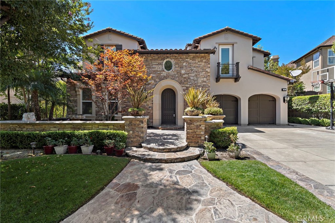
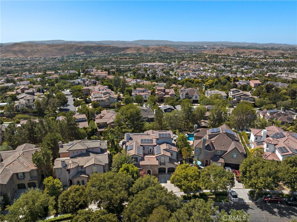
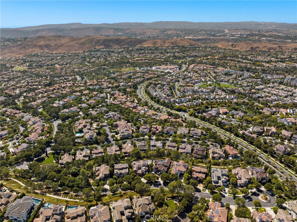
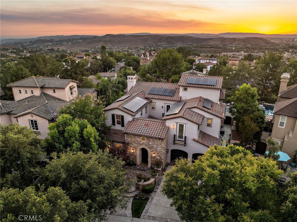
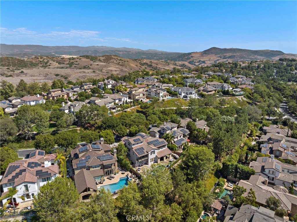
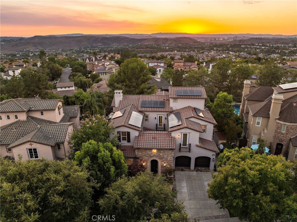
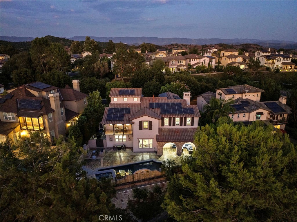
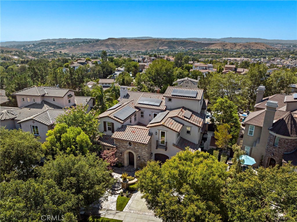
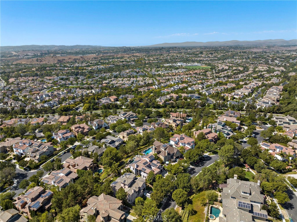
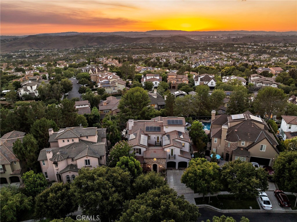

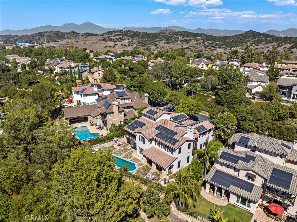
Property Description
ELEVATED PANORAMIC POOL ESTATE WITH VIEWS, VIEWS, VIEWS. TRULY AN ENTERTAINERS DREAM! Introducing 19 Dennis Lane, an extraordinary estate in the heart of Ladera Ranch, where sophistication meets resort-style living. This magnificent 5-bedroom, 5.5-bathroom + bonus room residence spans over 4,900 square feet, showcasing timeless elegance and the finest craftsmanship.
As you approach the property, you are welcomed by meticulously manicured grounds, leading to an expansive, grand entry. Upon stepping inside, you are greeted by soaring ceilings, a courtyard with fountain, and a bright open floor plan that seamlessly blends indoor and outdoor living. The main floor boasts a well-appointed bedroom with a full en-suite bath in every room of the home, perfect for guests or multi-generational living. An entertainers dream with formal dining and pool table room welcomes you to the living area. The gourmet kitchen is a chef’s dream, featuring glistening quartz countertops, state-of-the-art appliances, and custom cabinetry that exudes modern luxury. An oversized island offers both workspace and a gathering spot, ideal for entertaining. Adjacent, a formal dining room and spacious living areas provide the perfect ambiance for intimate dinners or grand-scale celebrations. One of the home's standout features is its game room on the third floor, offering a perfect retreat for recreation and relaxation, with breathtaking views that stretch across the surrounding landscape. Every level of this home has been curated with an eye for luxury, with no carpet throughout—instead, it is adorned with luxury vinyl flooring, adding both durability and style. An additional office/workout area with balcony is located off the primary suite. Cedar lined closets and dual vanity complete the modern chic design. 3 other guest rooms are located on the second level with private baths.
Step outside to your personal oasis, where the sparkling pool and spa invite relaxation amid stunning panoramic views. The outdoor space is complemented by expansive seating areas, making it an entertainer’s dream and offering tranquil sunset moments over the horizon.
Whether you're hosting lavish events or seeking a private sanctuary, 19 Dennis Lane provides the ultimate Southern California lifestyle, complete with top-tier finishes and unparalleled attention to detail. Did we mention the entire home is powered by solar? Come experience the affluent lifestyle of Covenant Hills in Ladera Ranch.
Interior Features
| Laundry Information |
| Location(s) |
Laundry Room |
| Kitchen Information |
| Features |
Quartz Counters, Walk-In Pantry |
| Bedroom Information |
| Bedrooms |
5 |
| Bathroom Information |
| Features |
Bathtub, Quartz Counters, Separate Shower |
| Bathrooms |
6 |
| Flooring Information |
| Material |
Vinyl |
| Interior Information |
| Features |
Ceiling Fan(s), Crown Molding, Cathedral Ceiling(s), Quartz Counters, Recessed Lighting, Atrium, Bedroom on Main Level, Jack and Jill Bath, Loft, Walk-In Pantry, Walk-In Closet(s) |
| Cooling Type |
Central Air |
Listing Information
| Address |
19 Dennis Lane |
| City |
Ladera Ranch |
| State |
CA |
| Zip |
92694 |
| County |
Orange |
| Listing Agent |
William Scott DRE #01872856 |
| Co-Listing Agent |
Rachel Scott DRE #01990398 |
| Courtesy Of |
REGENCY REAL ESTATE BROKERS |
| List Price |
$3,700,000 |
| Status |
Active |
| Type |
Residential |
| Subtype |
Single Family Residence |
| Structure Size |
4,987 |
| Lot Size |
9,126 |
| Year Built |
2005 |
Listing information courtesy of: William Scott, Rachel Scott, REGENCY REAL ESTATE BROKERS. *Based on information from the Association of REALTORS/Multiple Listing as of Sep 21st, 2024 at 10:48 PM and/or other sources. Display of MLS data is deemed reliable but is not guaranteed accurate by the MLS. All data, including all measurements and calculations of area, is obtained from various sources and has not been, and will not be, verified by broker or MLS. All information should be independently reviewed and verified for accuracy. Properties may or may not be listed by the office/agent presenting the information.



































































