1117 Yorkshire Drive, Cupertino, CA 95014
-
Listed Price :
$3,795,000
-
Beds :
4
-
Baths :
3
-
Property Size :
2,238 sqft
-
Year Built :
1966
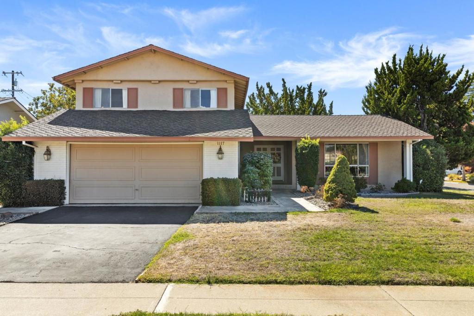
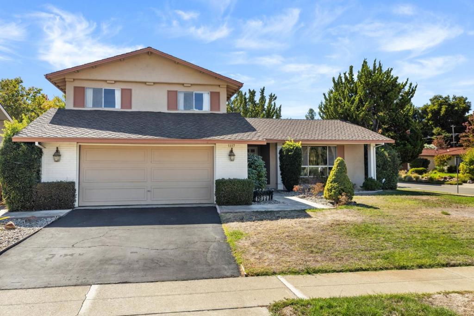
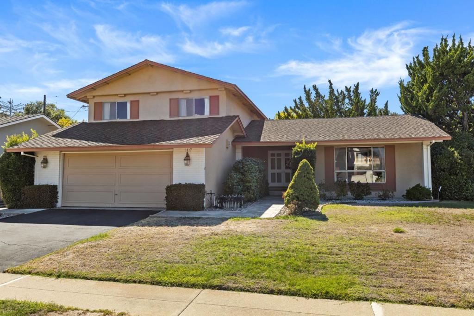
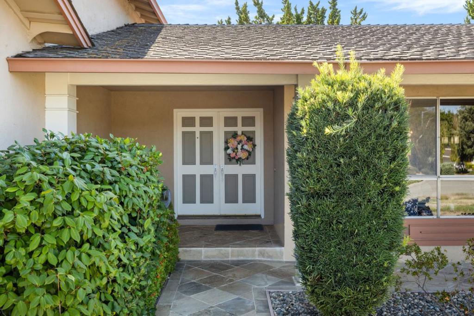
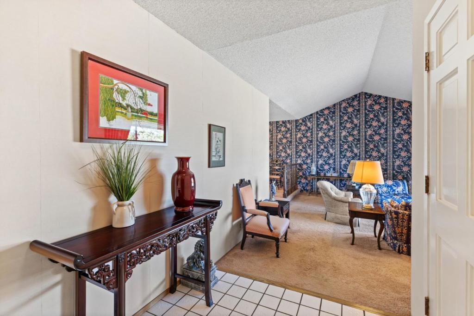


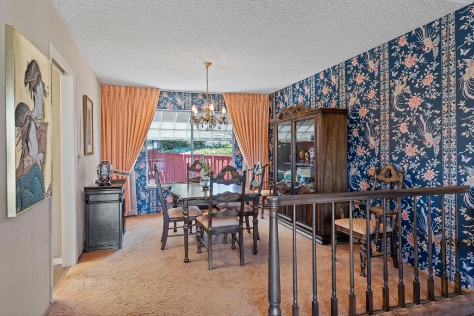
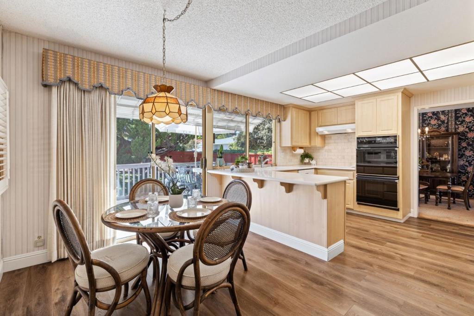
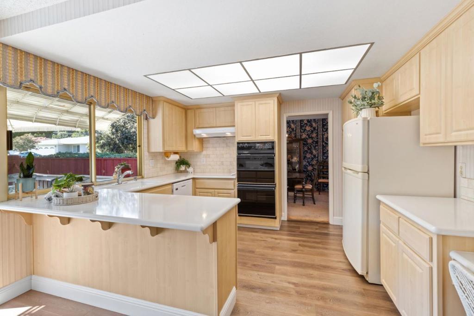
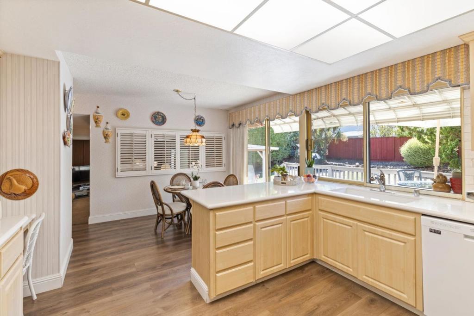
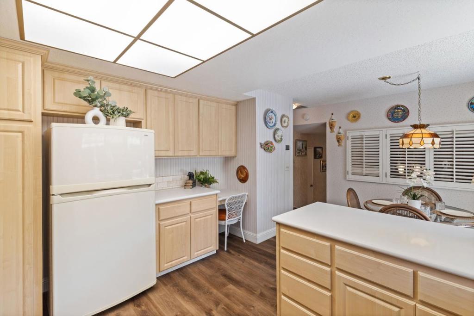
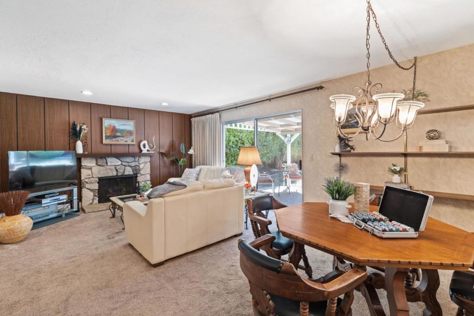
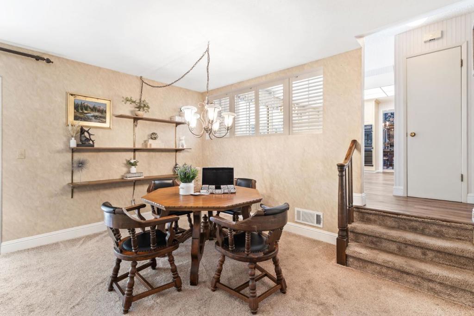









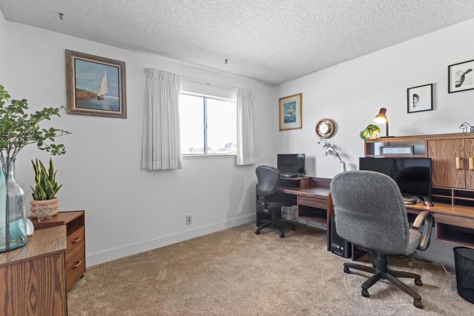

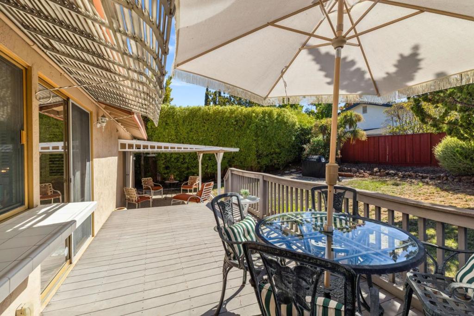
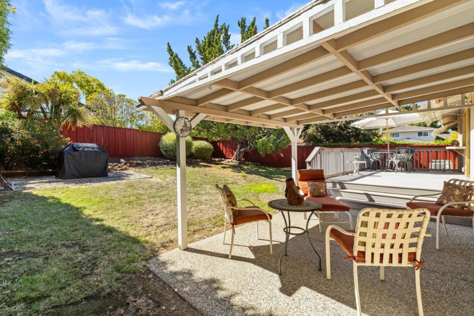
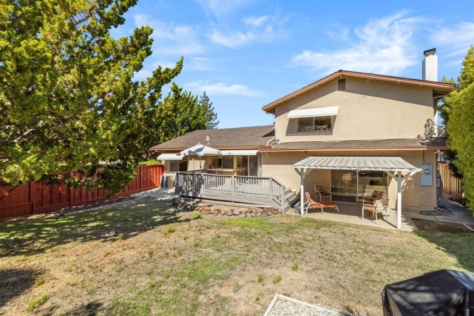
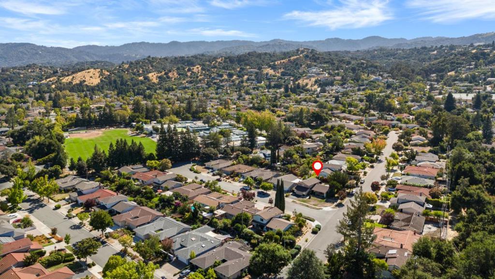
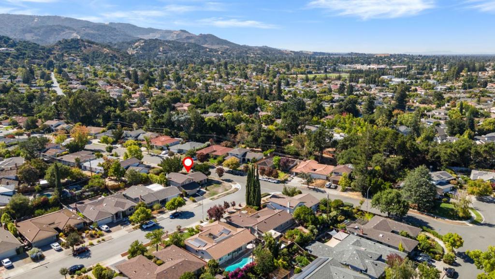
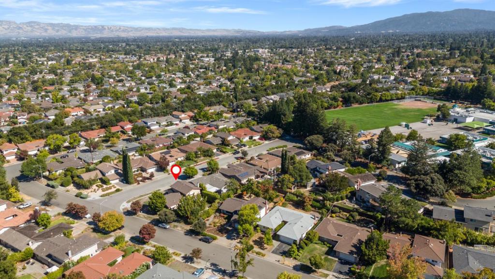
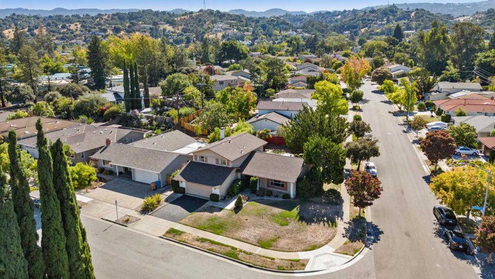
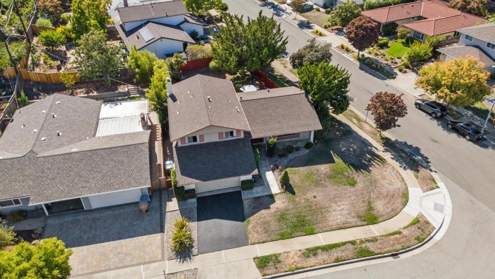
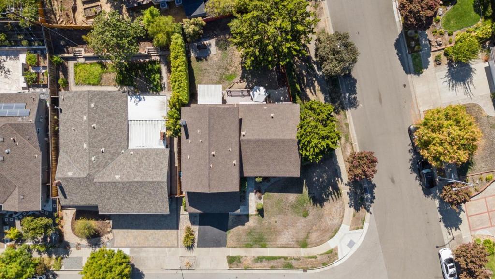
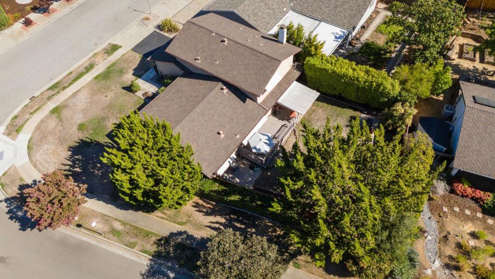
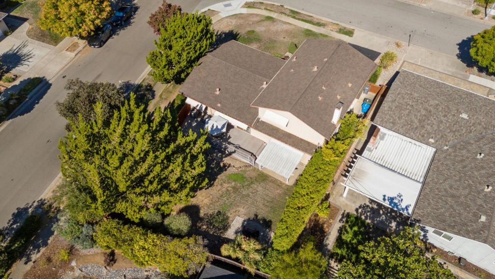
Property Description
Explore this beautifully maintained 4-bedroom, 3-bathroom treasure in Cupertino, ideally located on a generous 9,148 Sq Ft corner lot and situated within the esteemed Fremont Union High School District, including Monta Vista High School. Constructed in 1966, this 2,238 Sq Ft residence showcases a flexible floor plan, featuring one bedroom and a full bathroom conveniently positioned on the main level. The upper floor includes a tranquil primary suite along with two additional bedrooms. The expansive yard and roomy patio adjacent to the kitchen create the perfect atmosphere for outdoor gatherings. This home offers convenient access to Highway 85 and is in close proximity to various parks, trails, and local conveniences, such as grocery stores, dining options, and shops. This property beautifully blends timeless charm with contemporary amenities in a highly sought-after neighborhood, radiating a unique whimsical appeal. You don't want to miss out on this one!
Interior Features
| Bedroom Information |
| Bedrooms |
4 |
| Bathroom Information |
| Bathrooms |
3 |
| Flooring Information |
| Material |
Carpet, Laminate, Tile |
| Interior Information |
| Cooling Type |
Central Air |
Listing Information
| Address |
1117 Yorkshire Drive |
| City |
Cupertino |
| State |
CA |
| Zip |
95014 |
| County |
Santa Clara |
| Listing Agent |
Christina M. Rubino DRE #02102856 |
| Courtesy Of |
Christie's International Real Estate Sereno |
| List Price |
$3,795,000 |
| Status |
Active |
| Type |
Residential |
| Subtype |
Single Family Residence |
| Structure Size |
2,238 |
| Lot Size |
9,148 |
| Year Built |
1966 |
Listing information courtesy of: Christina M. Rubino, Christie's International Real Estate Sereno. *Based on information from the Association of REALTORS/Multiple Listing as of Sep 20th, 2024 at 6:12 PM and/or other sources. Display of MLS data is deemed reliable but is not guaranteed accurate by the MLS. All data, including all measurements and calculations of area, is obtained from various sources and has not been, and will not be, verified by broker or MLS. All information should be independently reviewed and verified for accuracy. Properties may or may not be listed by the office/agent presenting the information.




































