11622 9Th Street, Garden Grove, CA 92840
-
Listed Price :
$1,429,000
-
Beds :
7
-
Baths :
4
-
Property Size :
2,606 sqft
-
Year Built :
1956
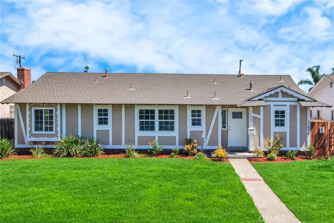
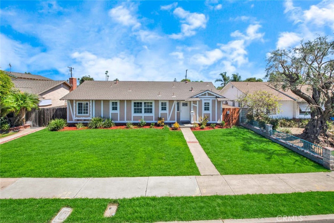
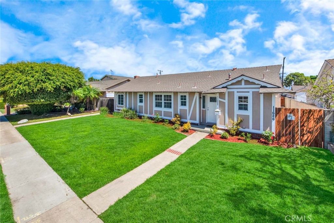
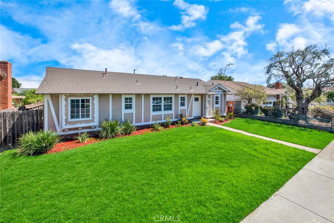
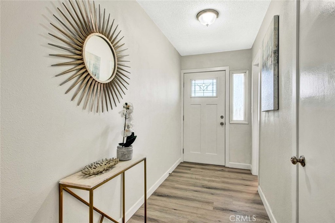
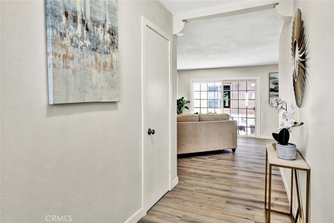
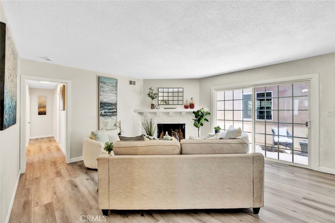
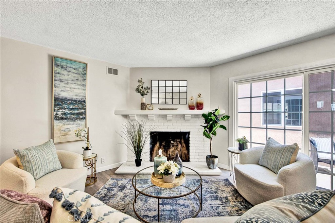
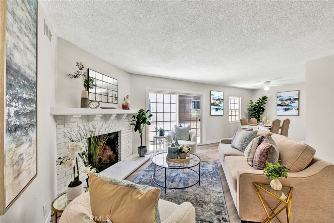
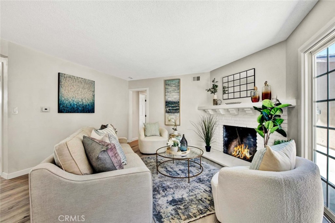
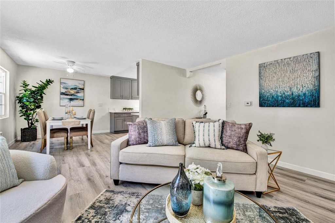
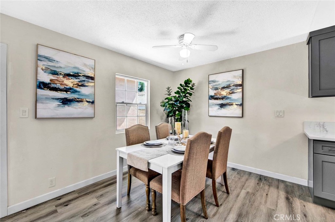
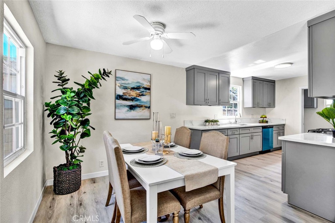
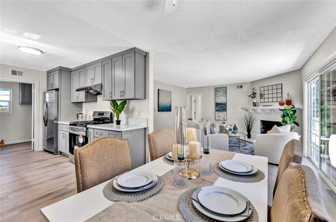
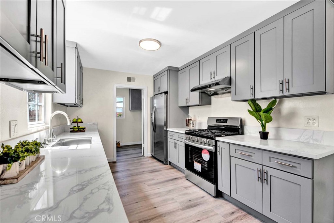
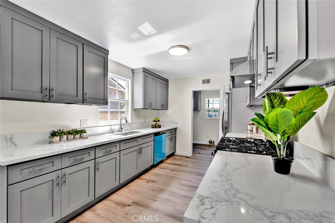
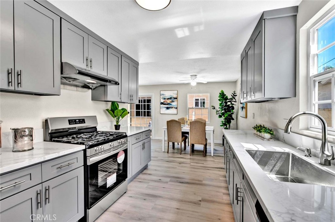
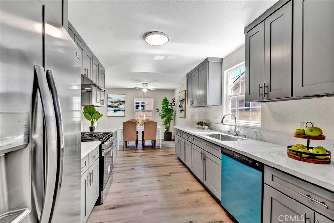
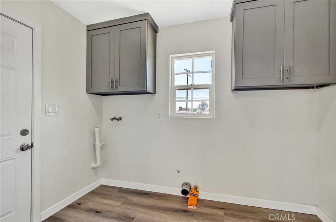
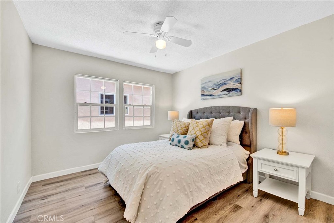
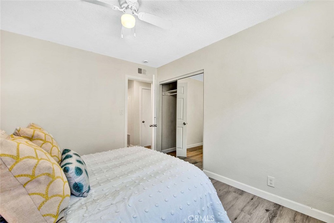
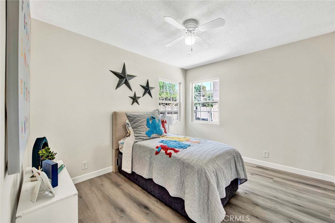
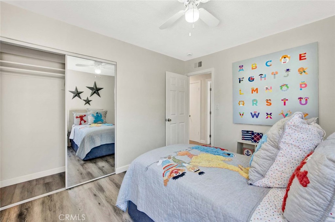
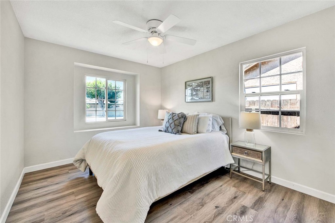
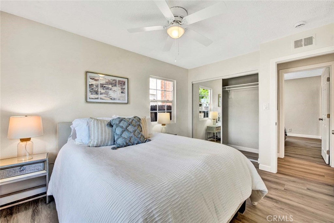
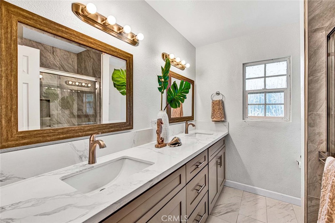
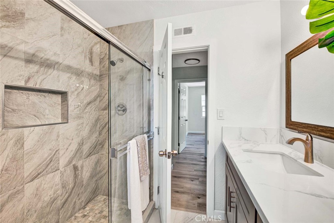
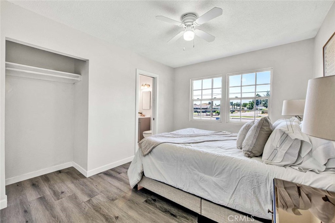
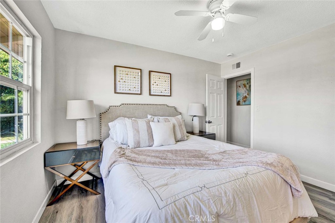
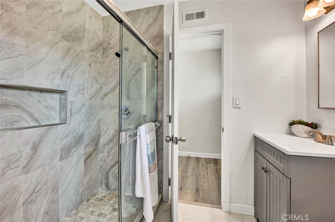
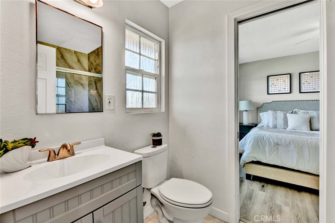
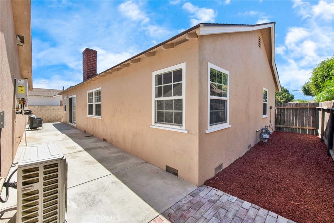
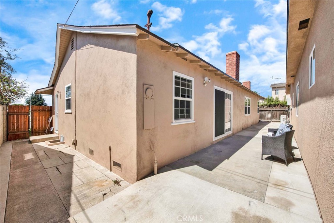
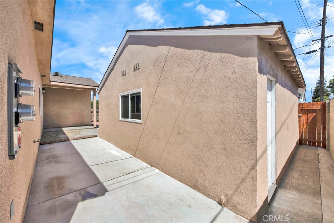
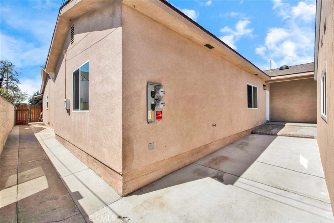
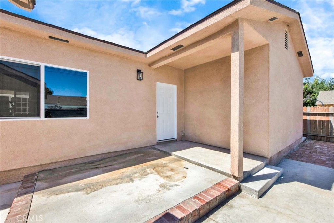
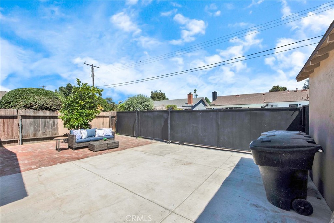
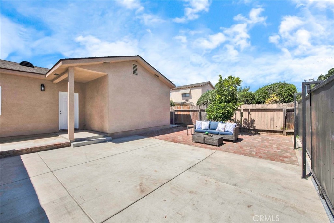
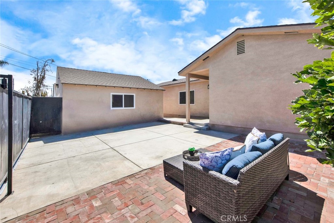
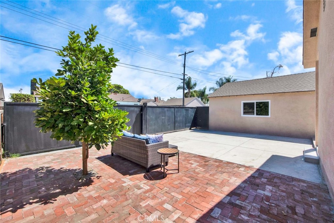
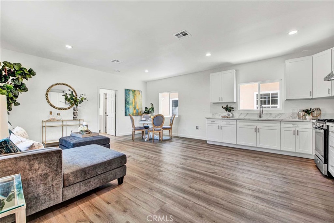
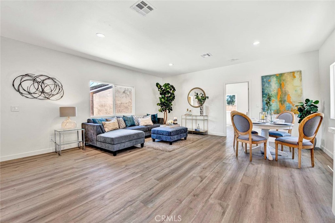
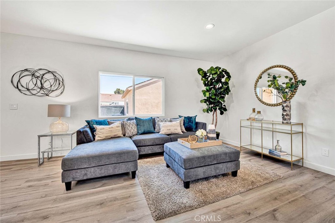
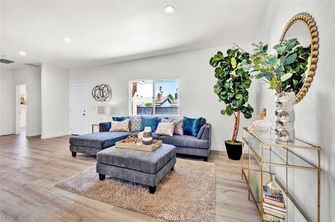
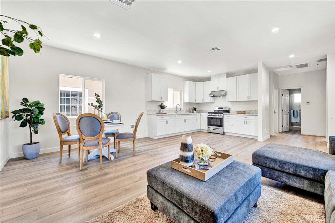
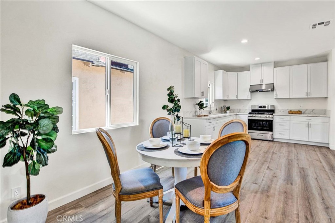
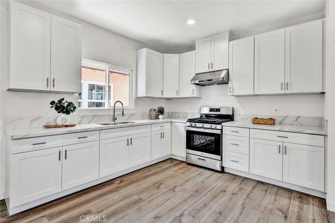
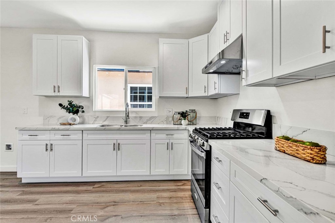
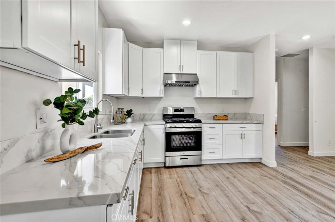
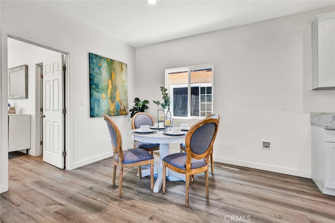
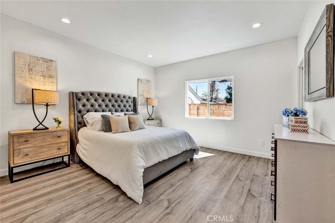
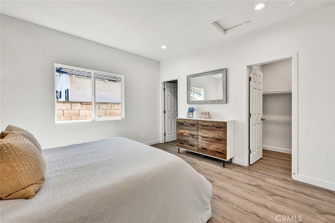
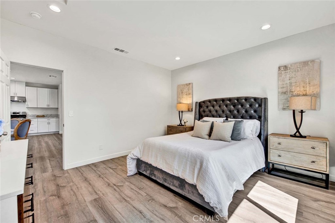
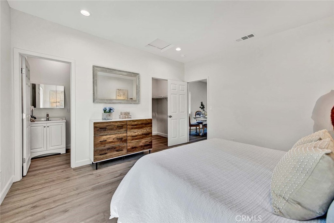
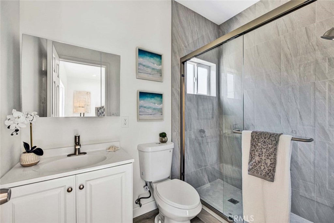
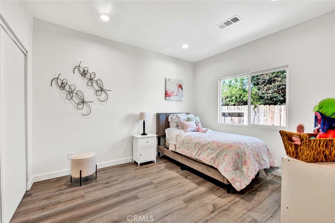
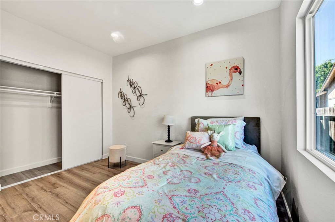
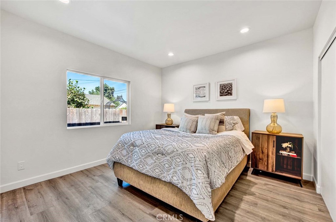
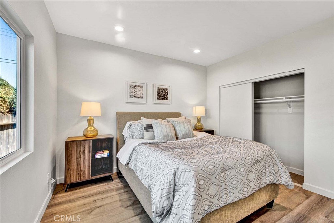
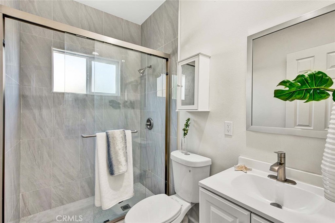
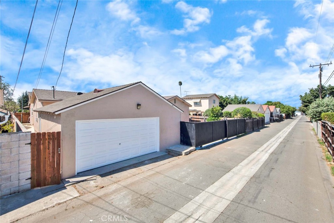
Property Description
Completely Remodeled 4 Bedroom, 2 Bath, 1406 SQFT Main House AND a Brand New-Built 1200 SQFT ADU with 3 Bedrooms, 2 Baths. 2 Car Detached Garage with Alley Access - Huge Sliding Back Fence Allows for Additional Parking for the ADU. Both the Main House and the ADU are Single Story Homes with Separate Gas, Electric and Water Meters. This is a Fabulous Opportunity to Basically Own TWO Beautiful Homes on a 7,262 Square Foot Lot. The Main House has Ceiling Fans and Mirrored Closet Doors. The ADU has Central Air Conditioning. Both Homes Feature New Wood Vinyl Flooring Throughout, New Quartz Countertops, Dual Pane Windows and Sliders, Recessed Lighting, Brand New Self-Closing Cabinetry in Both Kitchen and all 4 Bathrooms, All New Light Fixtures, New Toilets, New Sinks, New Tub & Shower Surrounds, All New Appliances, New Raised Panel Doors, New Baseboards, New Paint, 2009-Newer Roof, Paid Off Solar, and More! All this, Plus Beautiful Curb Appeal with Lush Front Yard. The Front House has an Entry/Foyer, Spacious Living Room with Fireplace, Dining Room, Remodeled Kitchen, Inside Laundry Room, 4 Bedrooms, and 2 New Bathrooms. The ADU Boasts an Open Concept Floorplan with New Kitchen Open to Great Room with Living and Dining Space. It has an Inside Laundry Niche for Stackable Washer & Dryer, 3 Bedrooms, and 2 Beautiful Bathrooms. Ideal Location, Short Drive to Both Disneyland and the Beach.
Interior Features
| Laundry Information |
| Location(s) |
Inside, Laundry Room |
| Kitchen Information |
| Features |
Kitchen/Family Room Combo, Quartz Counters, Remodeled, Self-closing Cabinet Doors, Self-closing Drawers, Updated Kitchen, Utility Sink |
| Bedroom Information |
| Features |
Bedroom on Main Level, All Bedrooms Down |
| Bedrooms |
7 |
| Bathroom Information |
| Features |
Jack and Jill Bath, Bathroom Exhaust Fan, Dual Sinks, Quartz Counters, Remodeled, Separate Shower, Tub Shower, Upgraded |
| Bathrooms |
4 |
| Flooring Information |
| Material |
Vinyl, Wood |
| Interior Information |
| Features |
Built-in Features, Ceiling Fan(s), In-Law Floorplan, Open Floorplan, Pantry, Quartz Counters, Recessed Lighting, Storage, All Bedrooms Down, Bedroom on Main Level, Jack and Jill Bath, Main Level Primary, Primary Suite, Utility Room, Walk-In Closet(s) |
| Cooling Type |
Central Air, See Remarks |
Listing Information
| Address |
11622 9Th Street |
| City |
Garden Grove |
| State |
CA |
| Zip |
92840 |
| County |
Orange |
| Listing Agent |
Lily Campbell DRE #01229782 |
| Co-Listing Agent |
Kate Le DRE #01958932 |
| Courtesy Of |
First Team Real Estate |
| List Price |
$1,429,000 |
| Status |
Active |
| Type |
Residential |
| Subtype |
Single Family Residence |
| Structure Size |
2,606 |
| Lot Size |
7,262 |
| Year Built |
1956 |
Listing information courtesy of: Lily Campbell, Kate Le, First Team Real Estate. *Based on information from the Association of REALTORS/Multiple Listing as of Sep 25th, 2024 at 5:26 PM and/or other sources. Display of MLS data is deemed reliable but is not guaranteed accurate by the MLS. All data, including all measurements and calculations of area, is obtained from various sources and has not been, and will not be, verified by broker or MLS. All information should be independently reviewed and verified for accuracy. Properties may or may not be listed by the office/agent presenting the information.





























































