357 S El Camino Drive, Beverly Hills, CA 90212
-
Listed Price :
$7,500/month
-
Beds :
3
-
Baths :
3
-
Property Size :
1,869 sqft
-
Year Built :
1972
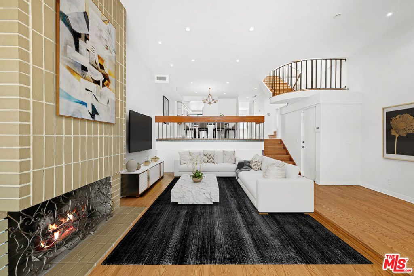
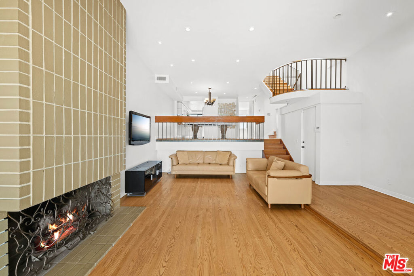
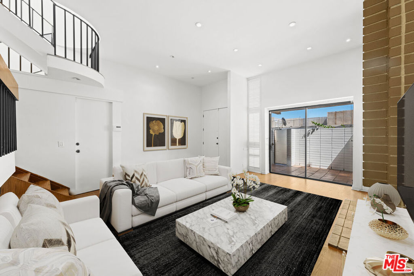
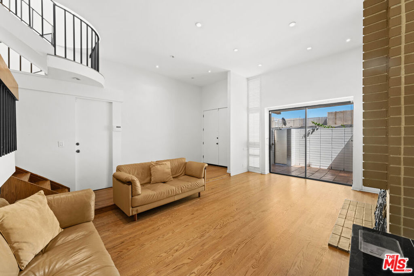
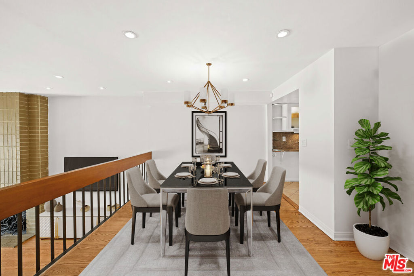
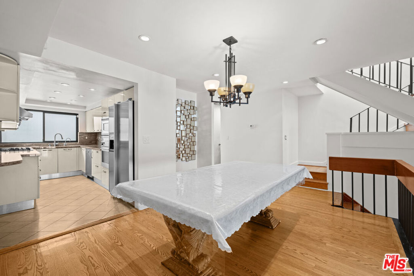
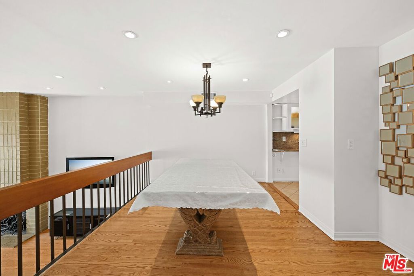
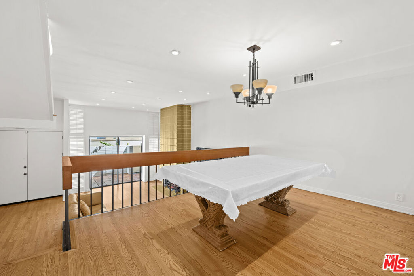
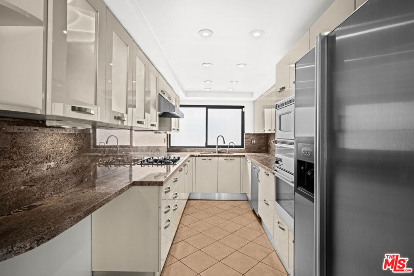
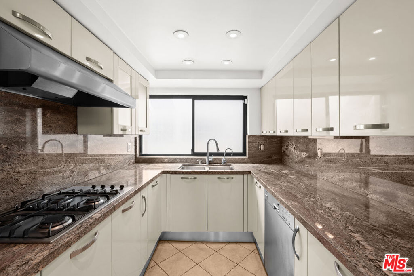
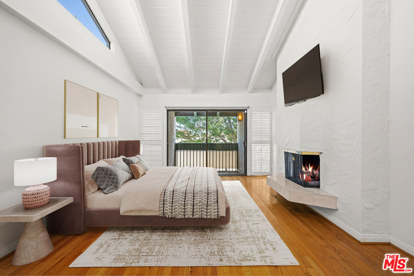
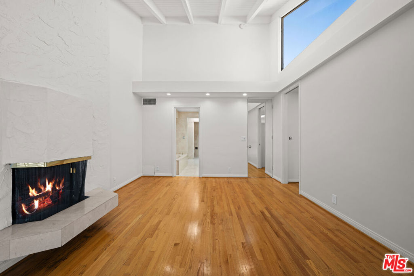
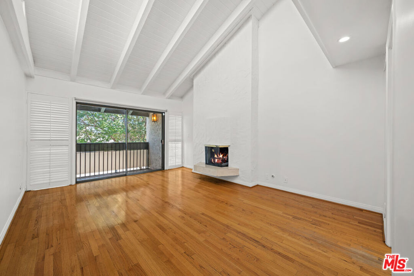
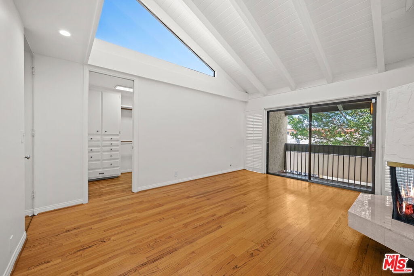
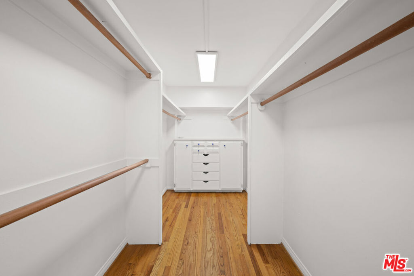
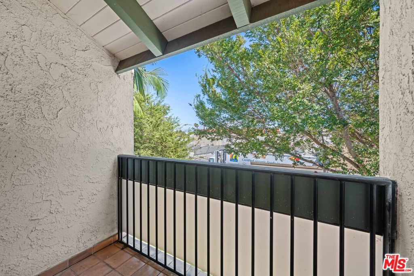
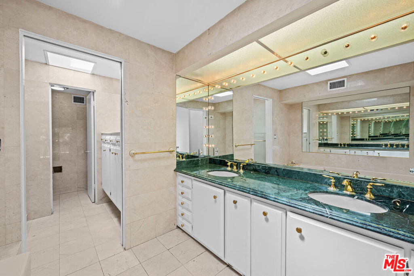
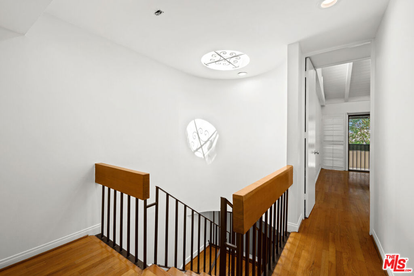
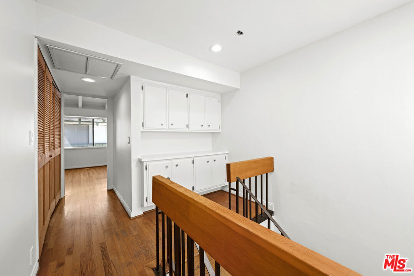
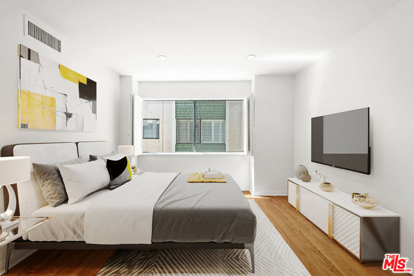
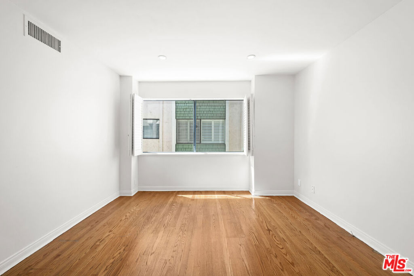
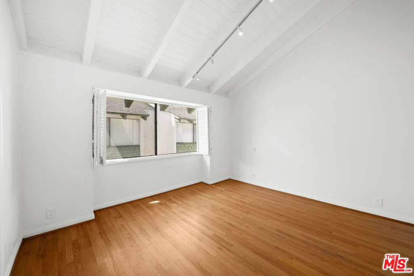
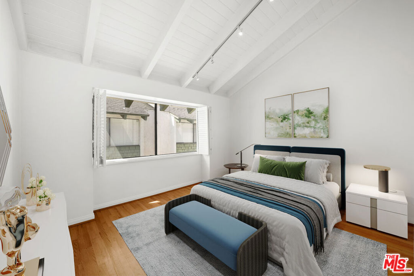
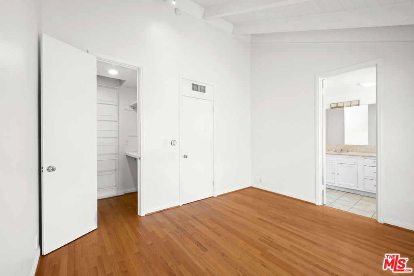
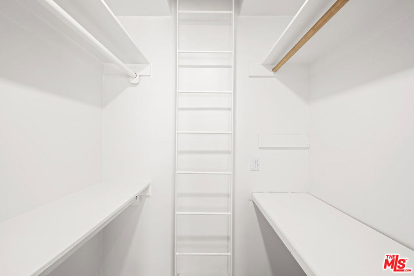
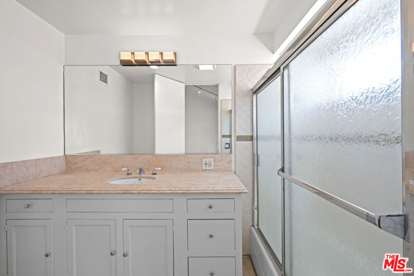
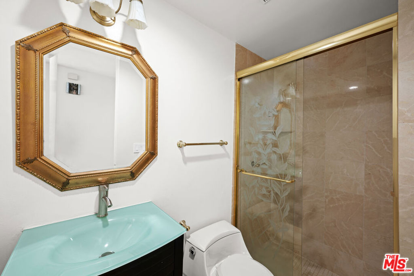
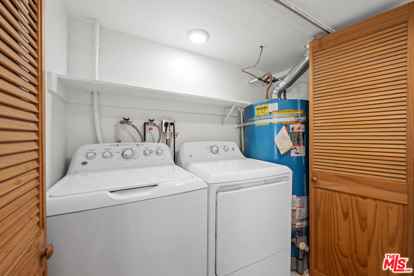
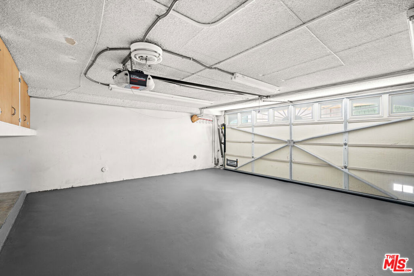
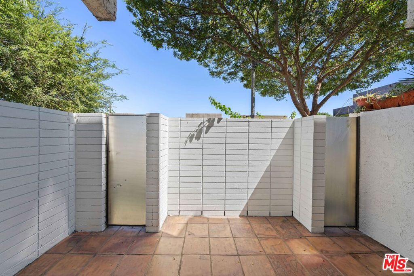
Property Description
Welcome to this light and bright unit, featuring high ceilings and hardwood floors. The open floor plan, creates an airy atmosphere. The living room, complete with a cozy fireplace and balcony, opens to a private patio, perfect for outdoor relaxation. Upstairs, the master suite offers luxury with its huge marble bathroom, featuring a spa tub, as well as a walk-in closet and its own fireplace and balcony. The unit boasts an additional very large walk-in closet and multi-level bedrooms for added convenience. The kitchen shines with granite countertops and is equipped with an gas cooktop and oven. Practical amenities include in-unit laundry with side-by-side washer and dryer, central AC and heating for year-round comfort, and the convenience of a private two-car garage with direct access to the unit. This living space seamlessly blends comfort and style, making it an ideal home for those seeking a touch of luxury in their daily lives. Easy to show.
Interior Features
| Laundry Information |
| Location(s) |
Laundry Closet, Upper Level |
| Kitchen Information |
| Features |
Granite Counters |
| Bedroom Information |
| Bedrooms |
3 |
| Bathroom Information |
| Features |
Tub Shower |
| Bathrooms |
3 |
| Flooring Information |
| Material |
Tile, Wood |
| Interior Information |
| Features |
Balcony, High Ceilings, Open Floorplan, Track Lighting, Walk-In Closet(s) |
| Cooling Type |
Central Air |
Listing Information
| Address |
357 S El Camino Drive |
| City |
Beverly Hills |
| State |
CA |
| Zip |
90212 |
| County |
Los Angeles |
| Listing Agent |
Noushin Ahobim DRE #01301933 |
| Courtesy Of |
Nelson Shelton & Associates |
| List Price |
$7,500/month |
| Status |
Active |
| Type |
Residential Lease |
| Subtype |
Condominium |
| Structure Size |
1,869 |
| Lot Size |
16,204 |
| Year Built |
1972 |
Listing information courtesy of: Noushin Ahobim, Nelson Shelton & Associates. *Based on information from the Association of REALTORS/Multiple Listing as of Sep 21st, 2024 at 6:07 PM and/or other sources. Display of MLS data is deemed reliable but is not guaranteed accurate by the MLS. All data, including all measurements and calculations of area, is obtained from various sources and has not been, and will not be, verified by broker or MLS. All information should be independently reviewed and verified for accuracy. Properties may or may not be listed by the office/agent presenting the information.






























