-
Listed Price :
$1,050,000
-
Beds :
4
-
Baths :
3
-
Property Size :
2,051 sqft
-
Year Built :
1993
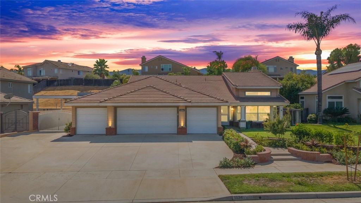
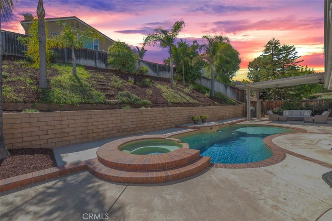

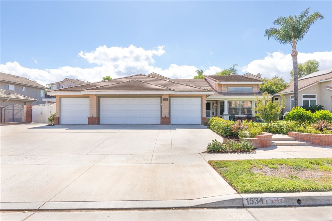
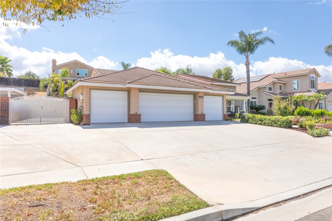
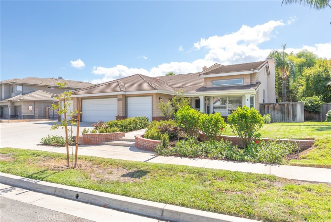
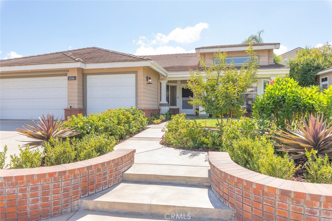

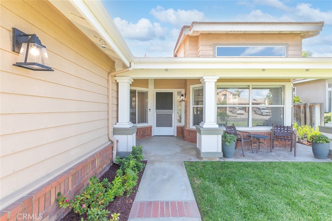
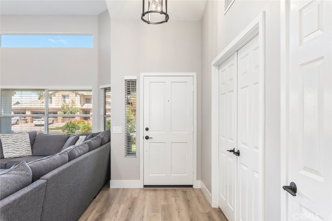
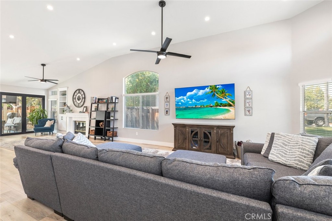
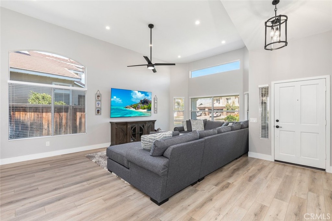
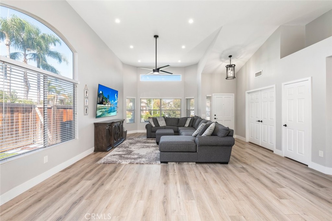
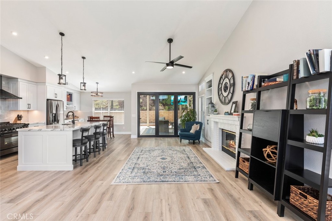
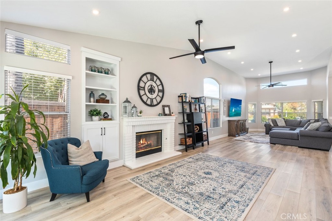
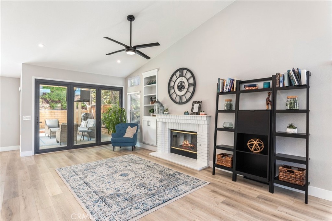
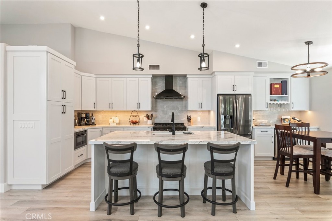
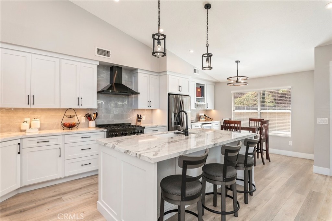
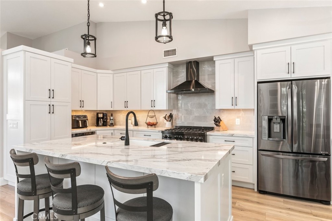
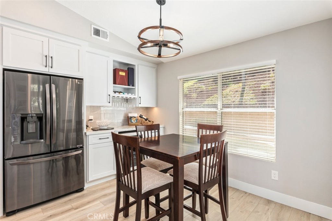

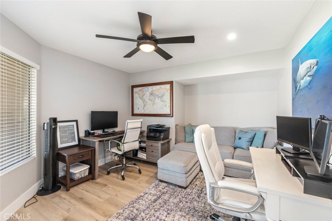
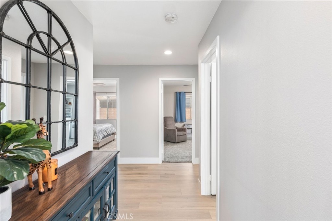
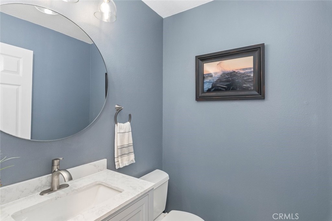
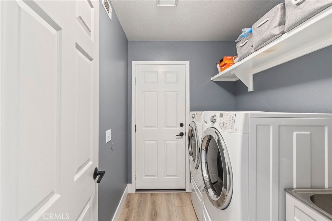
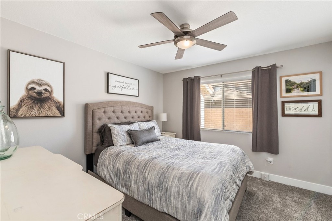
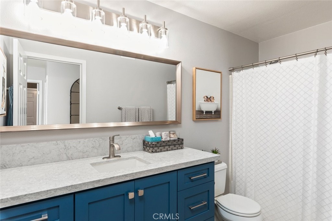
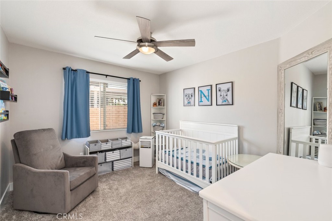
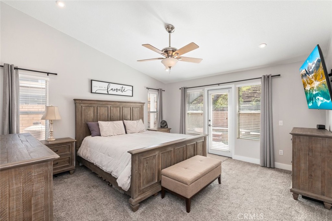
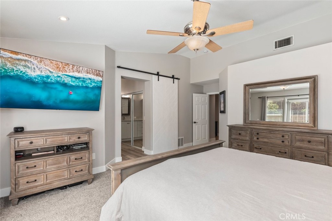
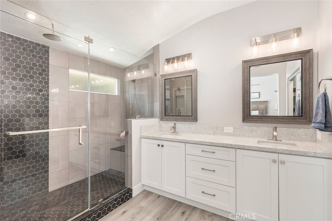
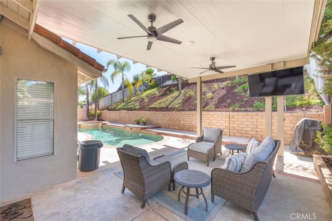
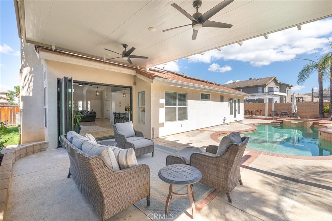
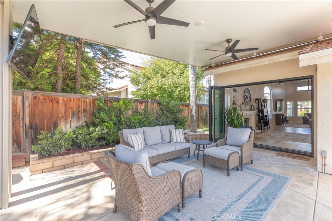
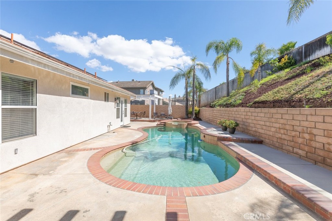
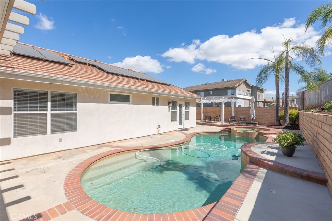
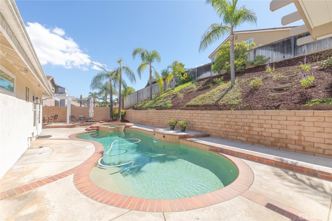
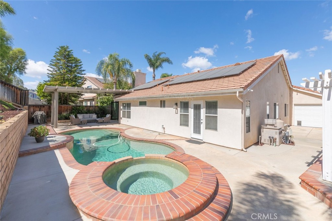
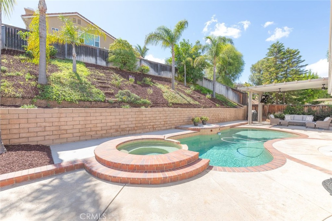
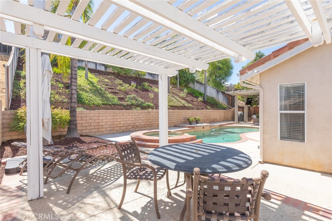
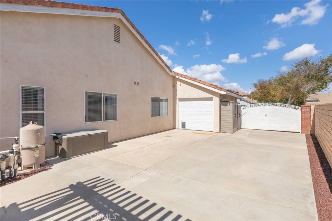
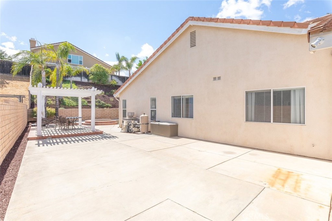
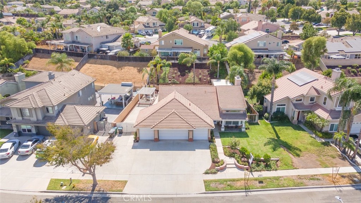
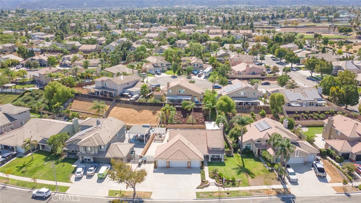
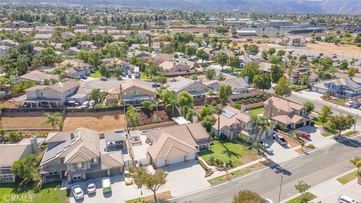
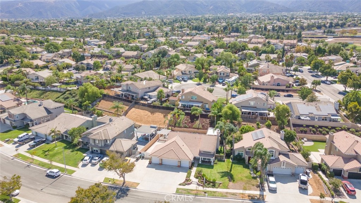
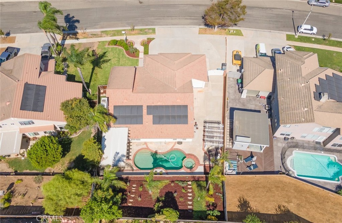
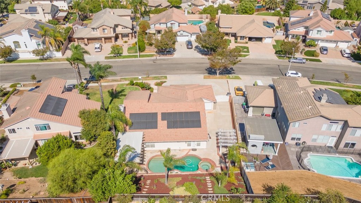

Property Description
Welcome to this stunning single-story pool home, with a 4 car garage and RV parking, this is a rare gem! Soaring 13-foot cathedral ceilings, open floor plan and large windows add tons of natural light, creating a bright, airy feeling. A gas fireplace with a custom built-in shelf creates a cozy focal point, and custom dimmable lighting allows you to set the perfect mood. An accordion doors leads directly to the beautifully landscaped backyard, bringing the outdoors in. One guest bedroom, located just off the living room, can easily serve as either a bedroom or a home office. Featuring new luxury vinyl tile flooring, while the bedrooms are have plush new carpeting. The kitchen is gorgeous, truly a chef’s kitchen. With custom cabinetry, quartz countertops, an expansive island, with bar seating and elegant wood side paneling, it is perfect for gatherings. Featuring high-end black stainless steel appliances, including a drawer microwave. Includes thoughtful features like a built-in trash drawer, a custom Lazy Susan, a wine/coffee nook, and soft-close drawers and cabinets. Under-cabinet lighting adds a stylish touch, and the large pantry offers storage with soft-close drawers. Off the large primary suite, the bathroom features custom cabinetry, a luxurious new shower with dual showerheads, a rain shower, and a built-in bench. A modern barn door leads to the bathroom, and new closet doors provide an updated look. Premium finishes and soft-close cabinetry can be found in all bathrooms. The two remaining bedrooms, are spacious and have new ceiling fans. The laundry room is spacious featuring a large sink. The backyard is an outdoor oasis. Featuring a new Alumawood patio cover with ceiling fans, lights, and outlets. New landscaping, complete with mature trees, efficient irrigation, drains, and hardscaping, ensures easy maintenance. A gas hookup is ready for your grill. There’s also large RV parking with a RV plug, perfect for your recreational vehicles. On the side of the house, you'll find a charming second gazebo. The four-car garage is a standout feature, featuring epoxy flooring. The paid-off solar offers energy savings and potential refunds from SCE. With no HOA and low taxes, this home offers $250,000 worth of premium upgrades. Located in a phenomenal school district. The 91, 15 freeways and Foothill Expressway are minutes away. This home has everything you’re looking for and is truly a rare gem in Corona. Schedule a private showing today!
Interior Features
| Laundry Information |
| Location(s) |
Washer Hookup, Gas Dryer Hookup, Inside, Laundry Room |
| Kitchen Information |
| Features |
Built-in Trash/Recycling, Kitchen Island, Kitchen/Family Room Combo, Pots & Pan Drawers, Quartz Counters, Self-closing Cabinet Doors, Self-closing Drawers, Updated Kitchen, None |
| Bedroom Information |
| Features |
Bedroom on Main Level, All Bedrooms Down |
| Bedrooms |
4 |
| Bathroom Information |
| Features |
Bathroom Exhaust Fan, Bathtub, Dual Sinks, Enclosed Toilet, Multiple Shower Heads, Remodeled, Separate Shower, Walk-In Shower |
| Bathrooms |
3 |
| Flooring Information |
| Material |
Carpet, Vinyl |
| Interior Information |
| Features |
Built-in Features, Ceiling Fan(s), High Ceilings, Open Floorplan, Pantry, Recessed Lighting, Storage, Track Lighting, All Bedrooms Down, Attic, Bedroom on Main Level, Main Level Primary, Walk-In Closet(s) |
| Cooling Type |
Central Air, Electric |
Listing Information
| Address |
1534 Colony Way |
| City |
Corona |
| State |
CA |
| Zip |
92881 |
| County |
Riverside |
| Listing Agent |
Diana Renee DRE #01150595 |
| Courtesy Of |
Keller Williams Realty |
| List Price |
$1,050,000 |
| Status |
Active |
| Type |
Residential |
| Subtype |
Single Family Residence |
| Structure Size |
2,051 |
| Lot Size |
10,980 |
| Year Built |
1993 |
Listing information courtesy of: Diana Renee, Keller Williams Realty. *Based on information from the Association of REALTORS/Multiple Listing as of Sep 22nd, 2024 at 12:05 AM and/or other sources. Display of MLS data is deemed reliable but is not guaranteed accurate by the MLS. All data, including all measurements and calculations of area, is obtained from various sources and has not been, and will not be, verified by broker or MLS. All information should be independently reviewed and verified for accuracy. Properties may or may not be listed by the office/agent presenting the information.

















































