78496 Kensington Avenue, Palm Desert, CA 92211
-
Listed Price :
$799,000
-
Beds :
3
-
Baths :
3
-
Property Size :
2,439 sqft
-
Year Built :
2000
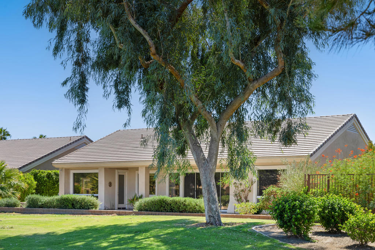
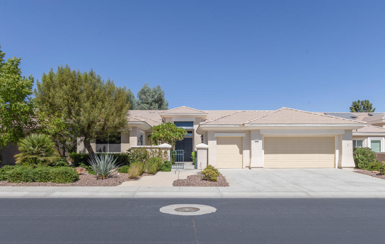
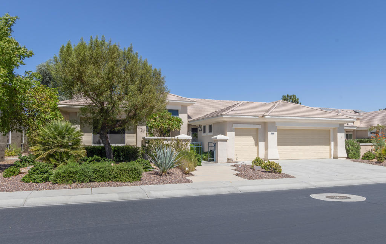
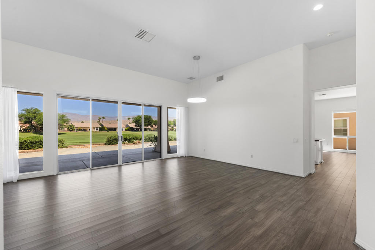
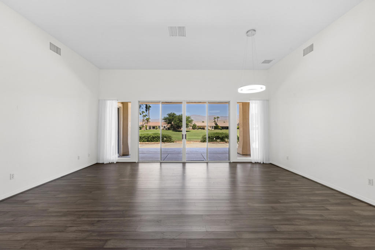
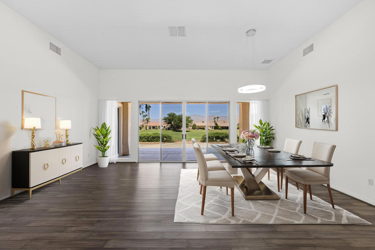
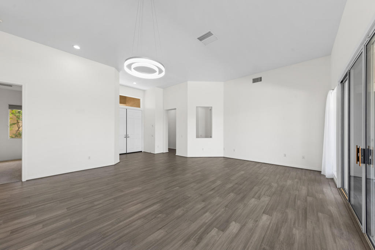
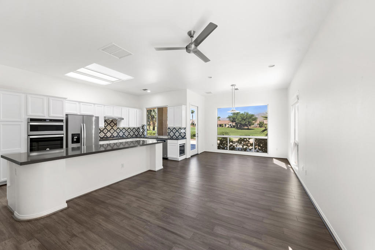
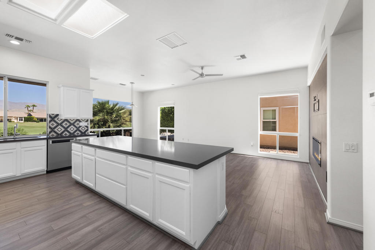
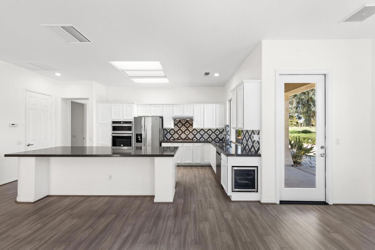
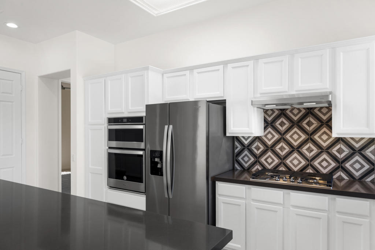
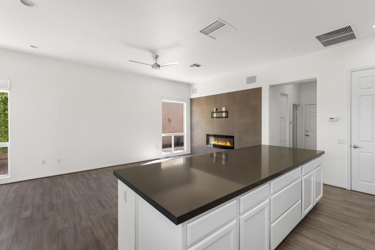
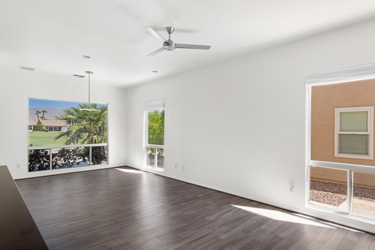
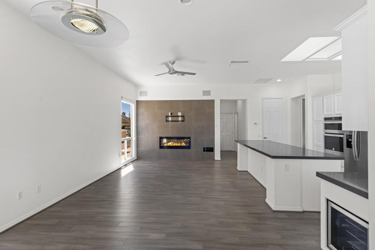
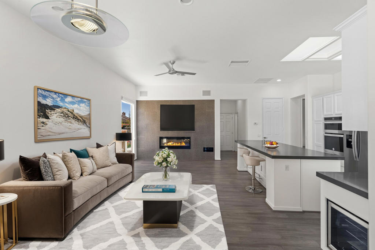
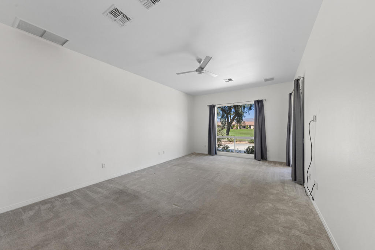
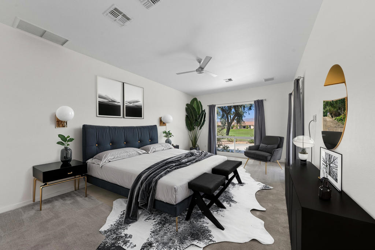
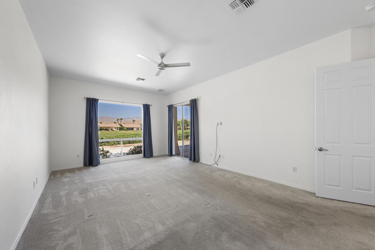
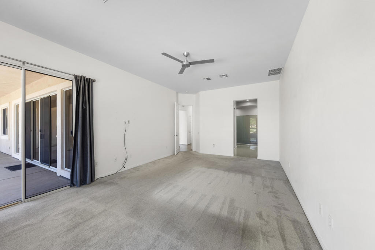
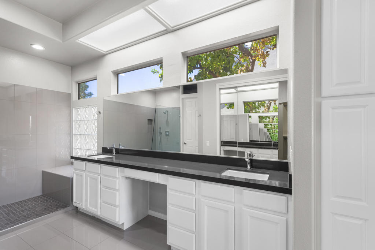
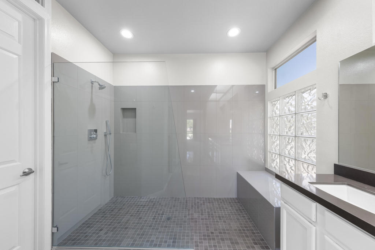
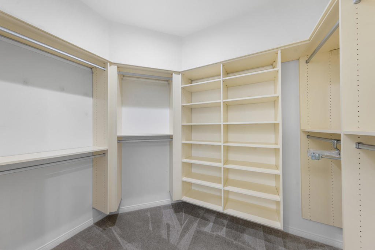
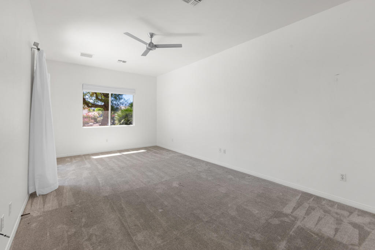
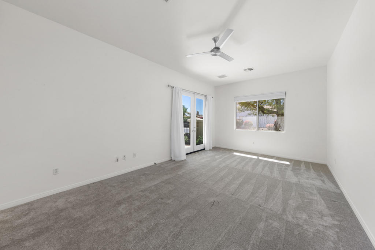
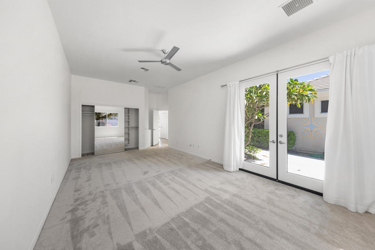
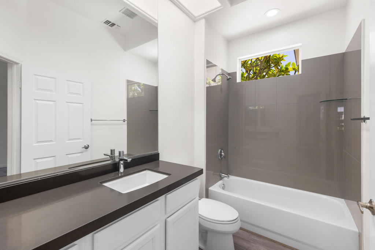
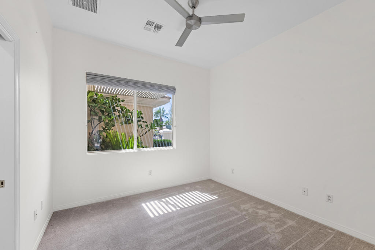
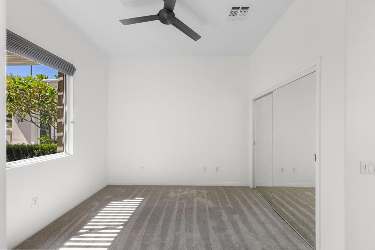
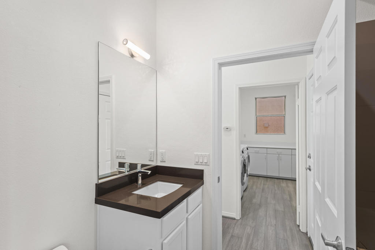
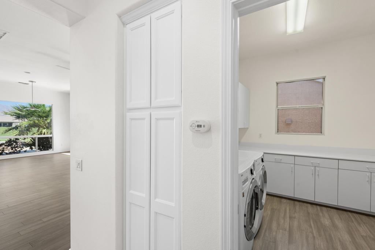
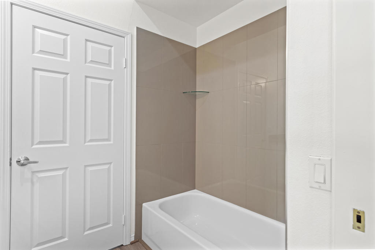
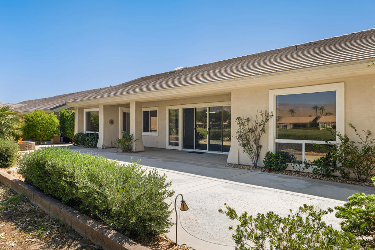
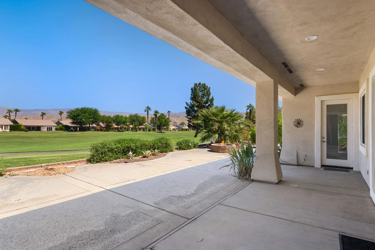
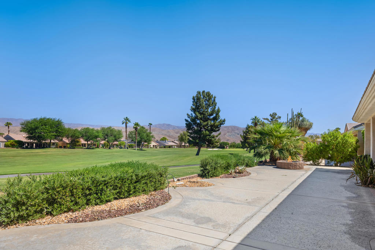
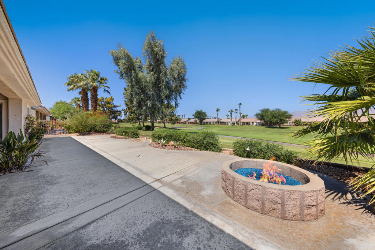
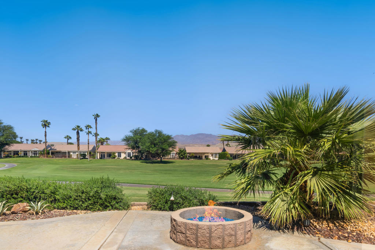
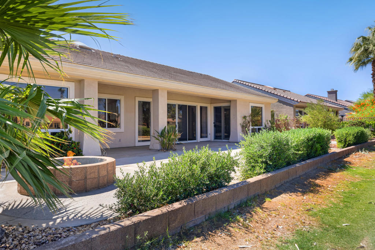




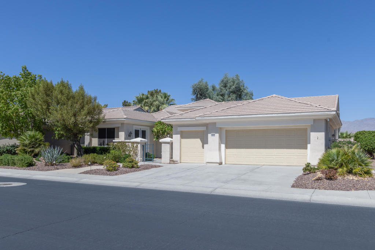
Property Description
Stunning contemporay golf course home. Enjoy the panoramic mountain and fairway views from this espanded Monaco floor plan. High end updates include new quartz counters in kitchen and all bath, high gloss painted kitchen cabinets, new tile backsplash in the kitchen, all new kohler fixtures throughout, porcelain tiled showers in all 3 baths, vinyl/wood plank flooring throughout, newer LED lighting and ceiling fans. The open kitchen/family room has an electric fireplace in a Terrazzo Tile feature wall. Newer appliances including a wine cooler complete the kitchen. All three bedrooms have an attached full bath. An expanded second bedroom has a private entry, could be an attached casita. There is a large 2car +golf cart garage with lots of stroage room. Spectacular views from the formal living/dining area, the kitchen/family room and the master bedroom. Some furniture photos are digitally produced.
Interior Features
| Kitchen Information |
| Features |
Quartz Counters |
| Bedroom Information |
| Bedrooms |
3 |
| Bathroom Information |
| Bathrooms |
3 |
| Flooring Information |
| Material |
Carpet, Tile |
| Interior Information |
| Features |
Breakfast Bar, Breakfast Area |
| Cooling Type |
Central Air |
Listing Information
| Address |
78496 Kensington Avenue |
| City |
Palm Desert |
| State |
CA |
| Zip |
92211 |
| County |
Riverside |
| Listing Agent |
Cheryl Johnston DRE #00773540 |
| Courtesy Of |
HomeSmart |
| List Price |
$799,000 |
| Status |
Active Under Contract |
| Type |
Residential |
| Subtype |
Single Family Residence |
| Structure Size |
2,439 |
| Lot Size |
7,841 |
| Year Built |
2000 |
Listing information courtesy of: Cheryl Johnston, HomeSmart. *Based on information from the Association of REALTORS/Multiple Listing as of Nov 4th, 2024 at 5:40 PM and/or other sources. Display of MLS data is deemed reliable but is not guaranteed accurate by the MLS. All data, including all measurements and calculations of area, is obtained from various sources and has not been, and will not be, verified by broker or MLS. All information should be independently reviewed and verified for accuracy. Properties may or may not be listed by the office/agent presenting the information.










































