3518 Perch Lane, Merced, CA 95340
-
Listed Price :
$730,000
-
Beds :
3
-
Baths :
3
-
Property Size :
2,216 sqft
-
Year Built :
1986
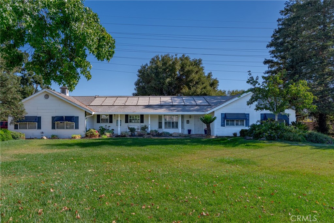
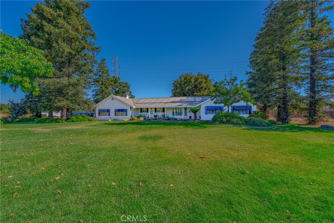
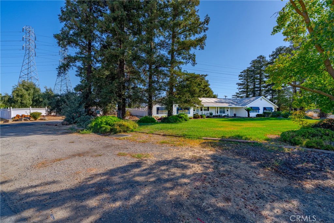
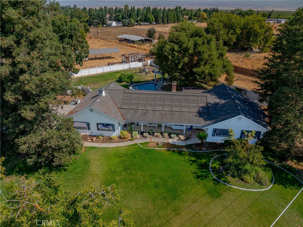
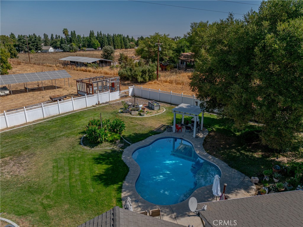
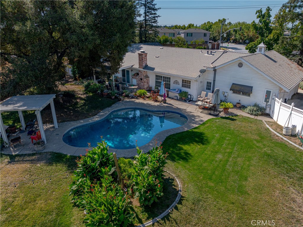
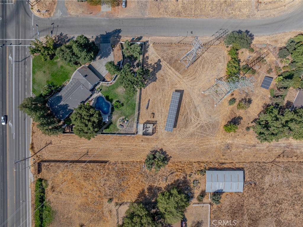
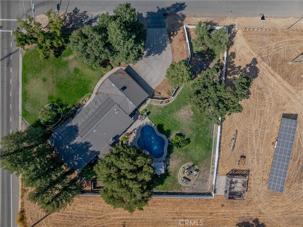
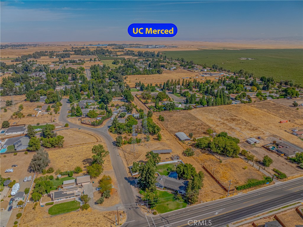
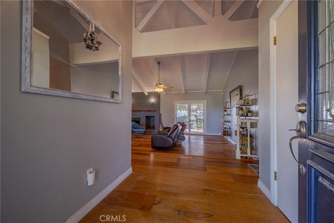
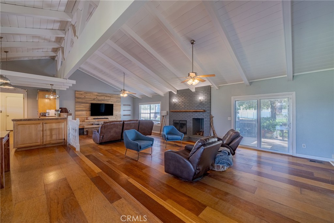
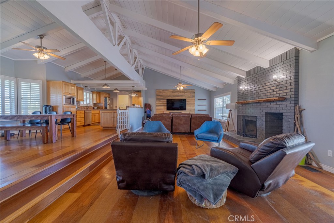
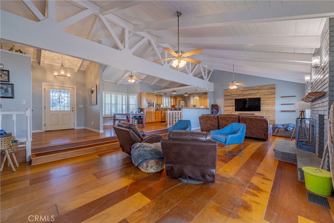
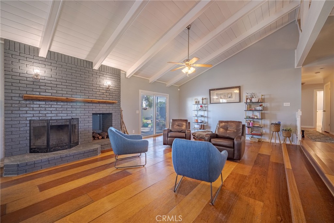
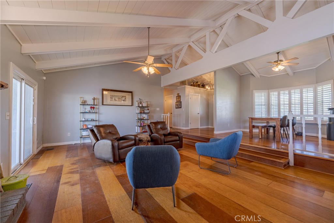
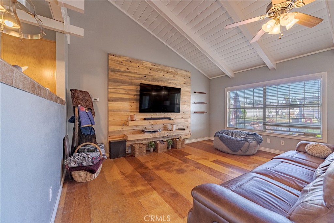
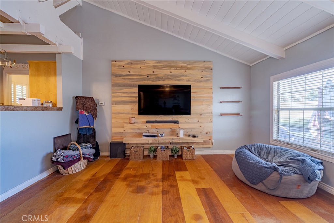
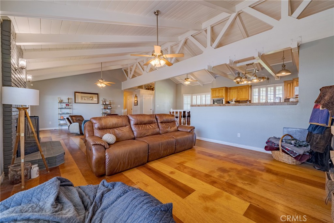
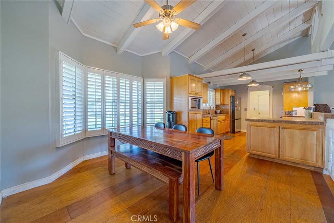
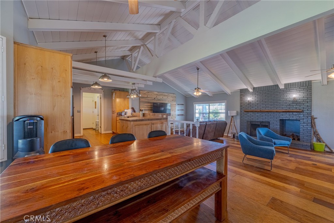
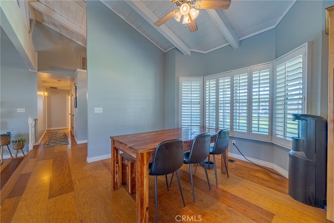
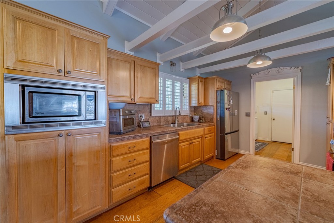
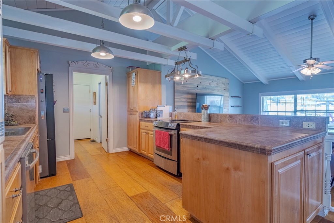
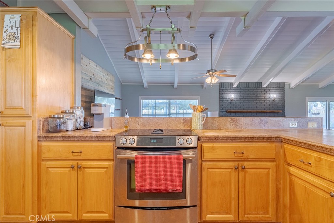
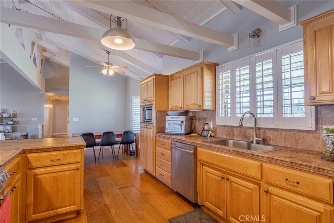
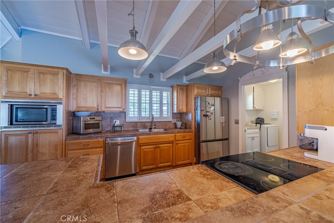
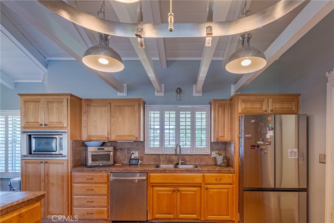
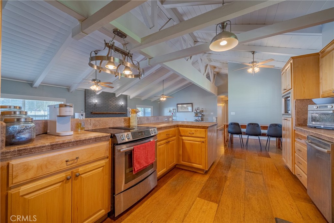
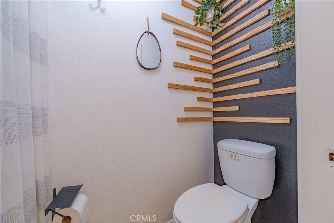
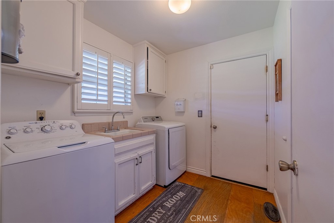
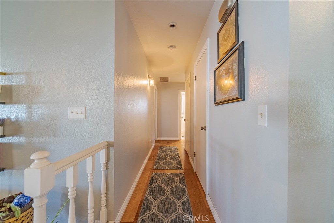
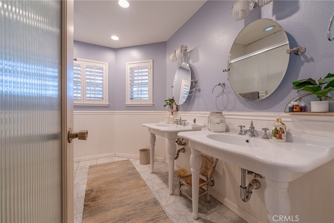
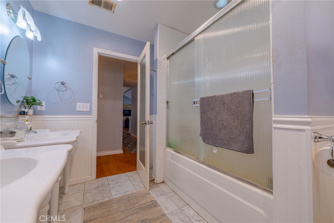
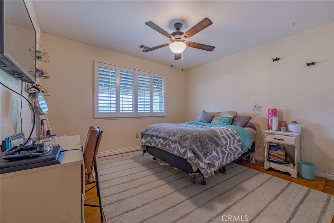
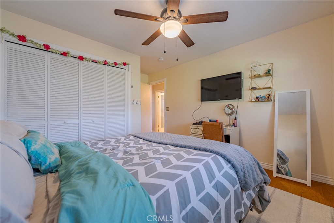
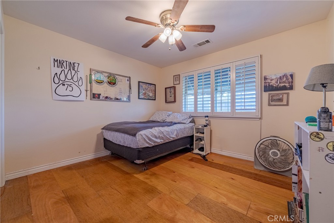
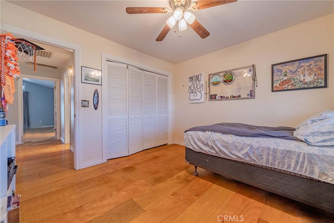
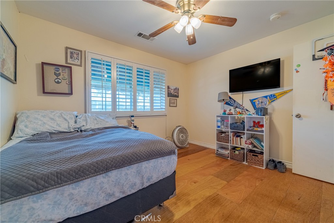
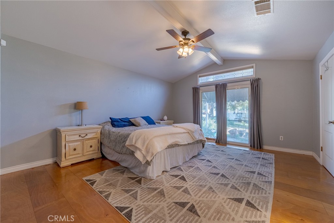
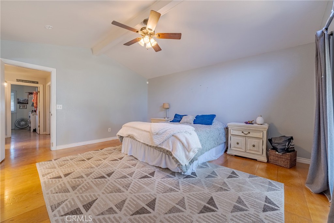
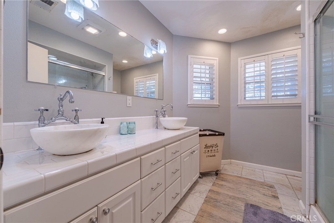
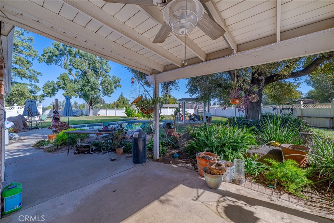
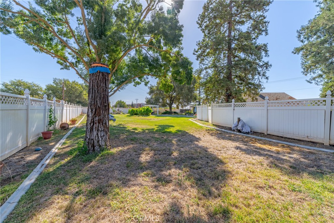
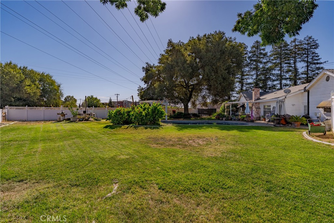
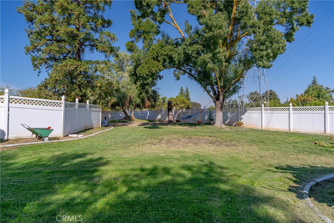
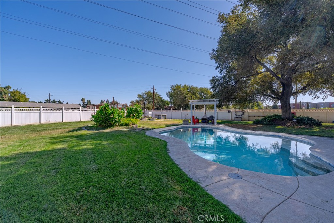
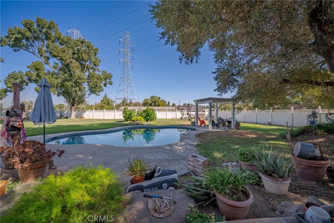
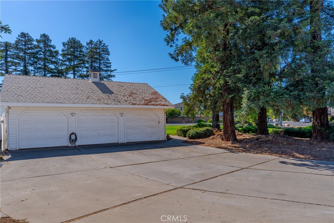
Property Description
Welcome to this exquisite home set on 1.6 acres! This property features a three-car garage with built-ins and a storage closet. Inside, you’ll find an open floor plan with vaulted beamed ceilings and a cozy wood burning fireplace. The home is illuminated with recessed lighting and includes a step-down spacious living area to relax and enjoy family time. There are 3 spacious bedrooms, with custom closet built-ins for ample storage. Stay comfortable year-round with a whole house fan and enjoy the energy efficiency from the 80-panel, fully paid solar system. Additional amenities include space for a possible greenhouse, a complete RV hookup and the benefits of a refreshing pool. Enjoy being on the verge of country living, but also close to shopping, and entertainment! This home truly is everything you need for comfortable and sustainable living!
Interior Features
| Laundry Information |
| Location(s) |
Washer Hookup, Inside |
| Bedroom Information |
| Features |
All Bedrooms Down |
| Bedrooms |
3 |
| Bathroom Information |
| Bathrooms |
3 |
| Interior Information |
| Features |
Beamed Ceilings, Ceiling Fan(s), All Bedrooms Down |
| Cooling Type |
Central Air |
Listing Information
| Address |
3518 Perch Lane |
| City |
Merced |
| State |
CA |
| Zip |
95340 |
| County |
Merced |
| Listing Agent |
Alejandra Cortez DRE #02139251 |
| Co-Listing Agent |
Amber Franks DRE #02103199 |
| Courtesy Of |
London Properties Ltd, Atwater |
| List Price |
$730,000 |
| Status |
Active |
| Type |
Residential |
| Subtype |
Single Family Residence |
| Structure Size |
2,216 |
| Lot Size |
67,629 |
| Year Built |
1986 |
Listing information courtesy of: Alejandra Cortez, Amber Franks, London Properties Ltd, Atwater. *Based on information from the Association of REALTORS/Multiple Listing as of Sep 21st, 2024 at 12:37 AM and/or other sources. Display of MLS data is deemed reliable but is not guaranteed accurate by the MLS. All data, including all measurements and calculations of area, is obtained from various sources and has not been, and will not be, verified by broker or MLS. All information should be independently reviewed and verified for accuracy. Properties may or may not be listed by the office/agent presenting the information.
















































