741 Brooks Avenue, Venice, CA 90291
-
Listed Price :
$4,575,000
-
Beds :
5
-
Baths :
6
-
Property Size :
3,704 sqft
-
Year Built :
2004
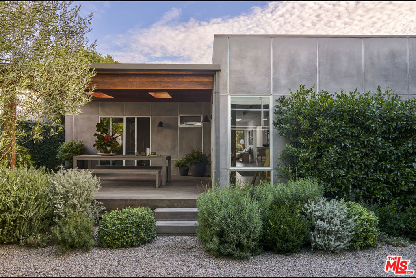
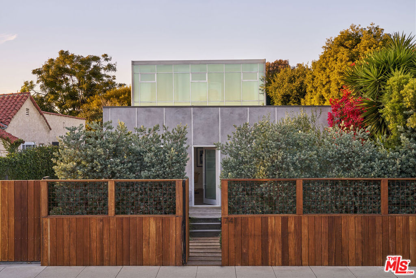
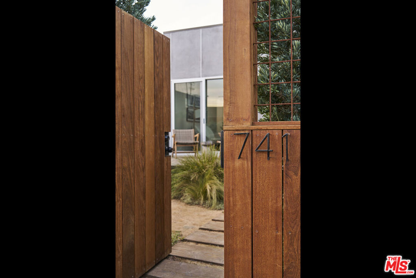
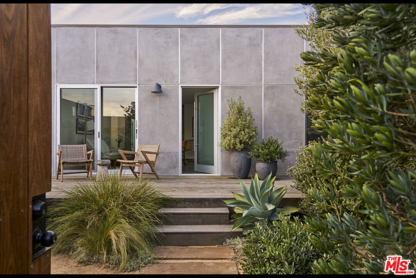
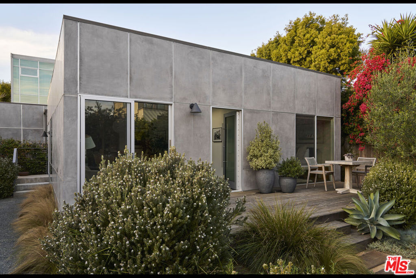
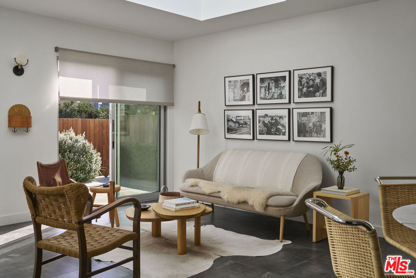
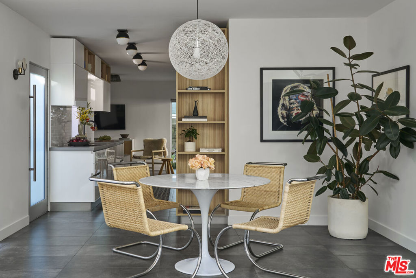
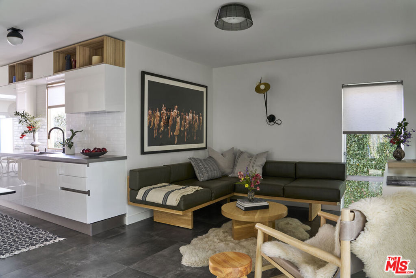
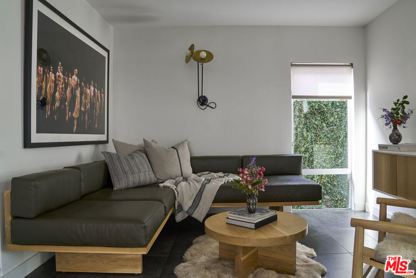
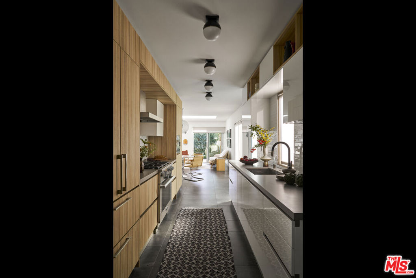
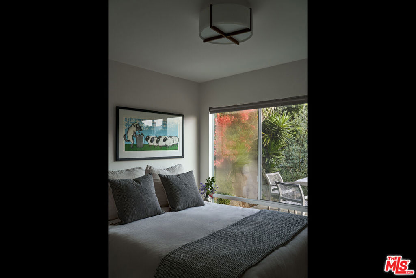
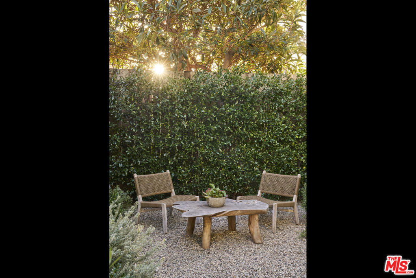
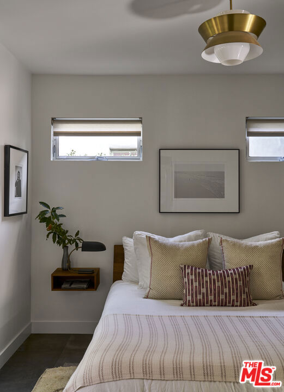
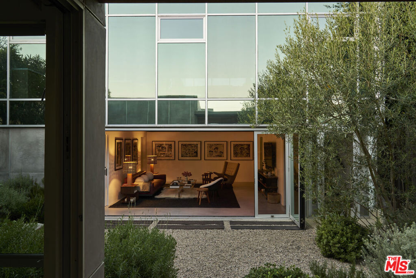
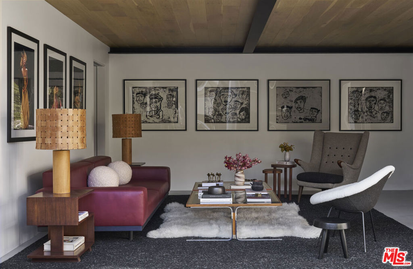
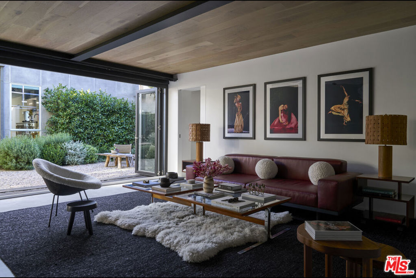
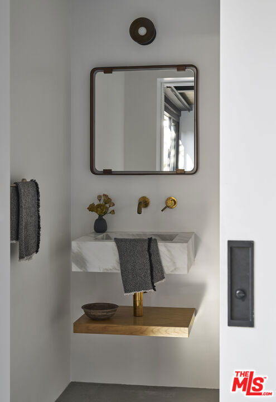
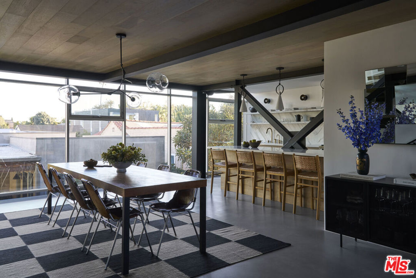
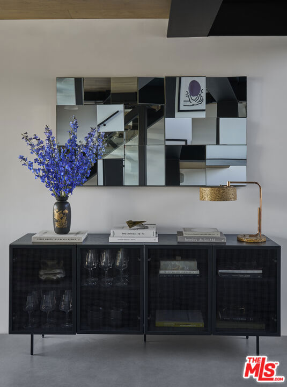
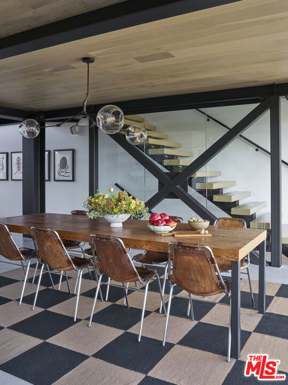
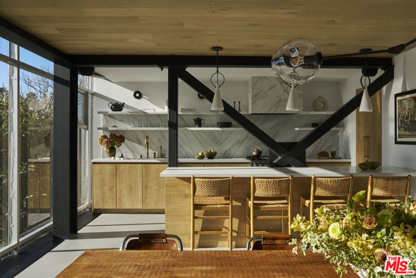
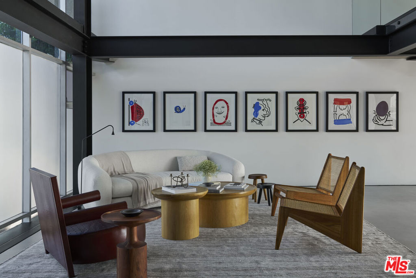
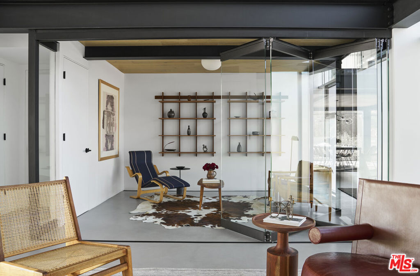
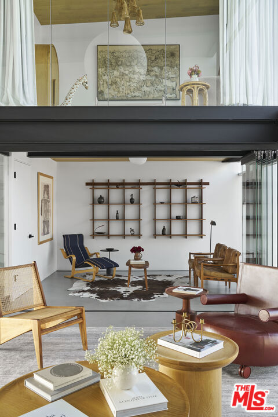
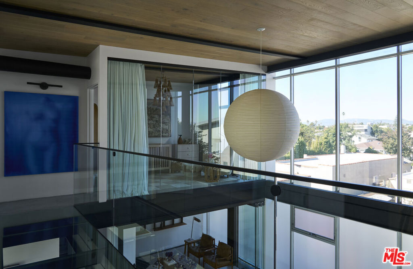
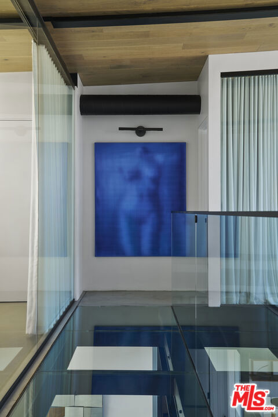
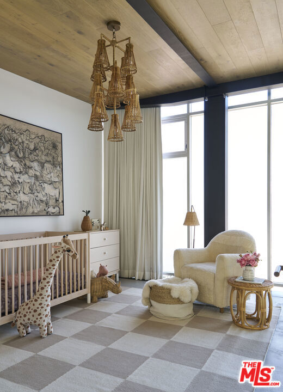
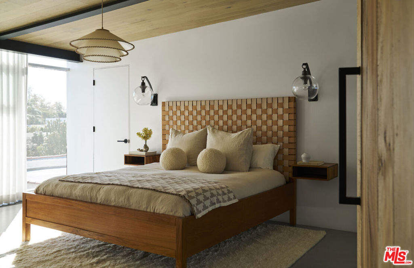
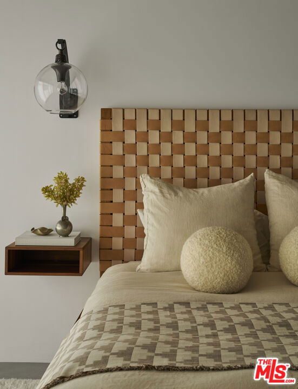
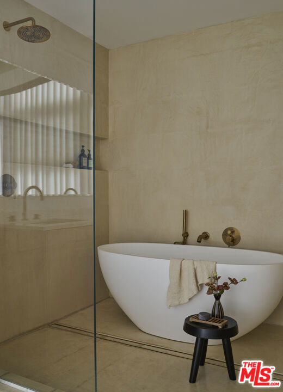
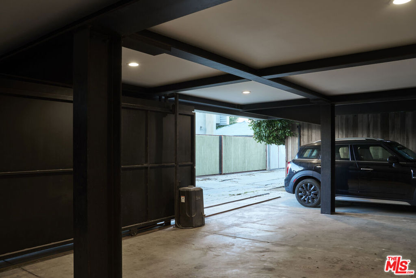
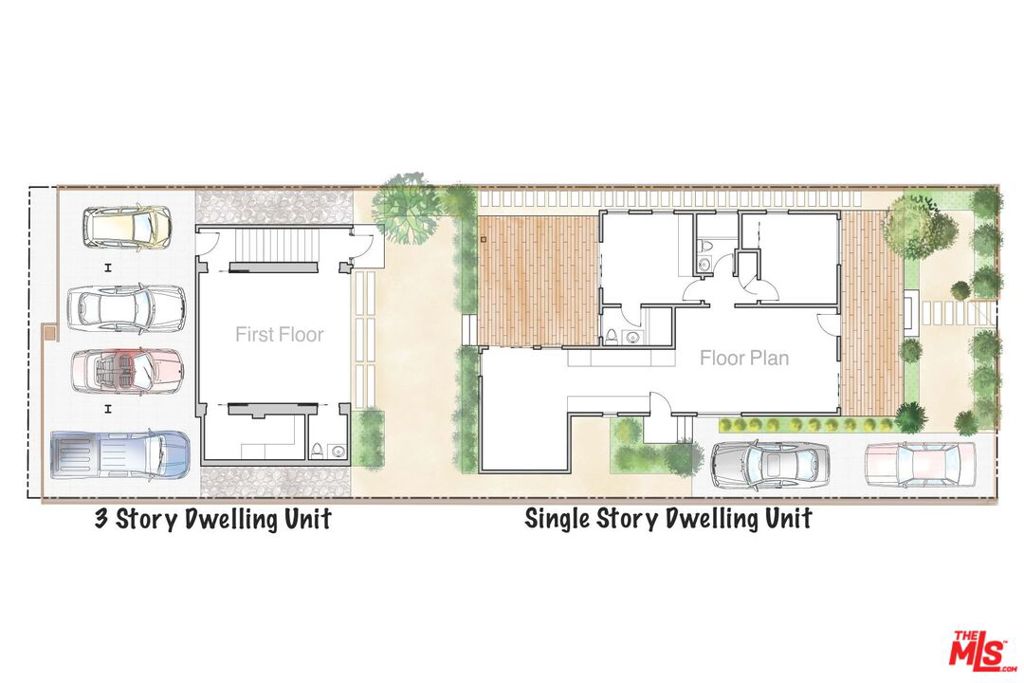
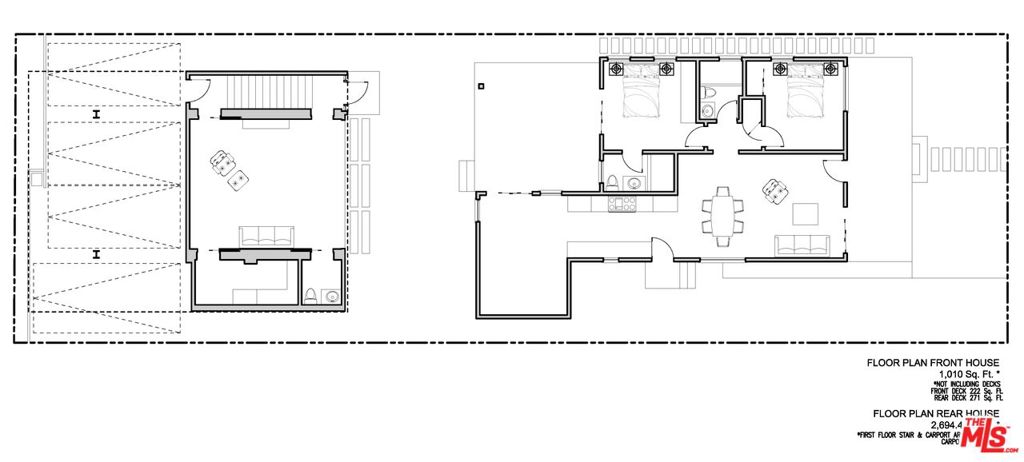
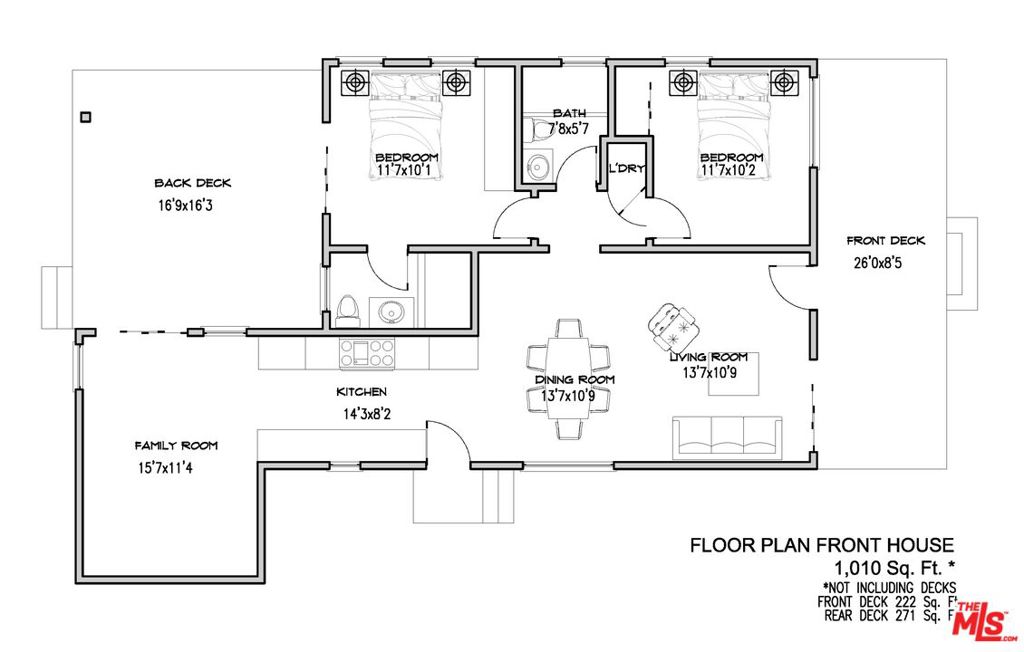
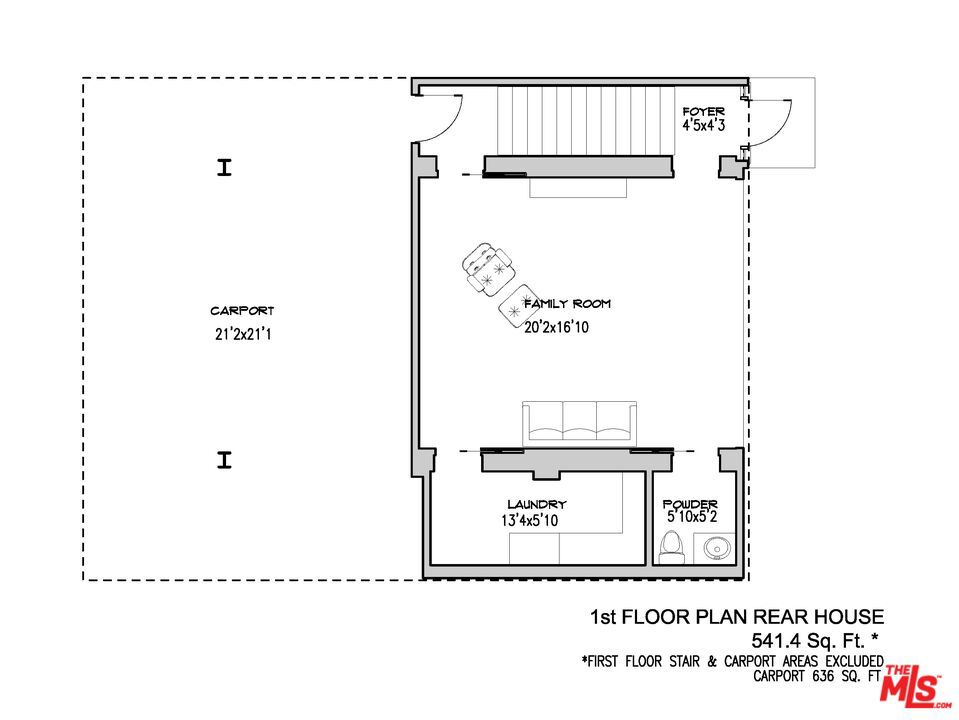
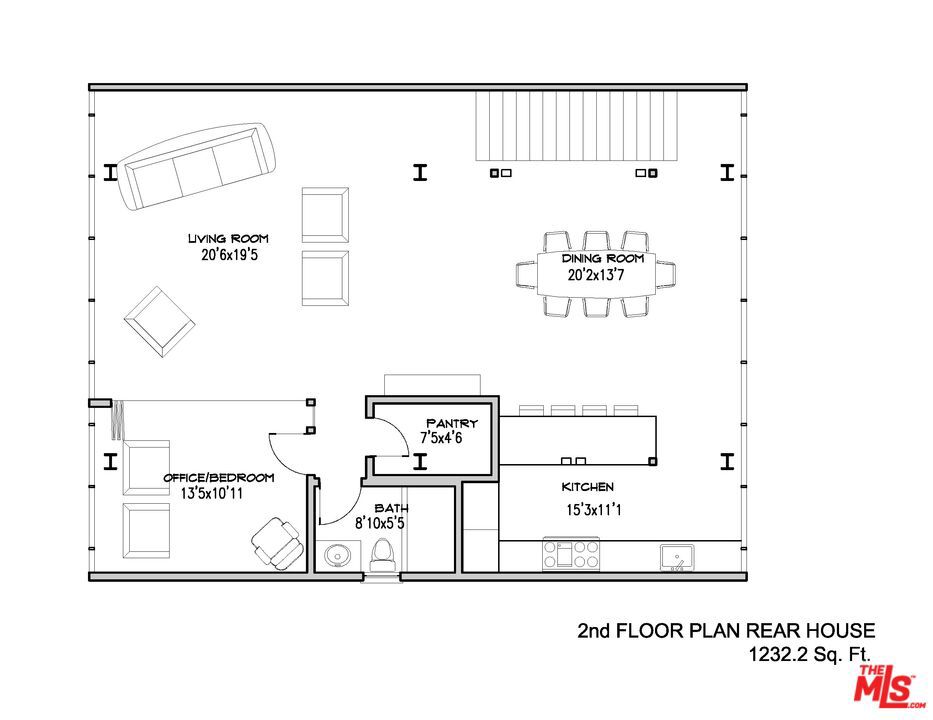
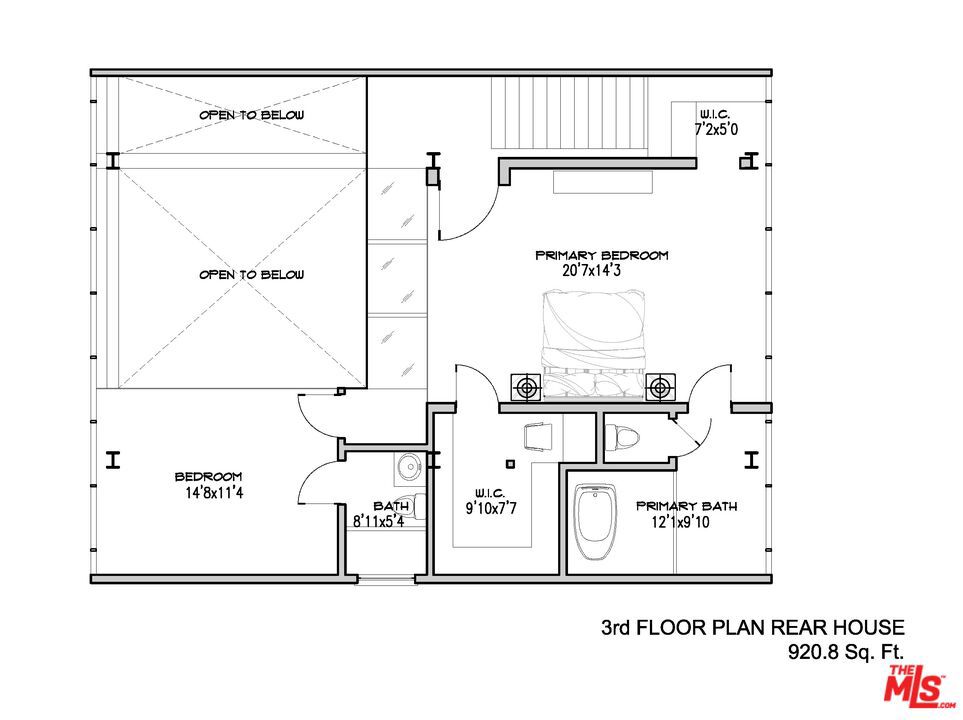
Property Description
West of Lincoln Boulevard in Venice, this rare and unique property boasts 2 single family homes with a 2-car driveway and a 3-car garage with remote side-sliding doors. The front home is a remodeled 2 bed, 2 bath 1,300 square foot single-story bungalow, and the back home is a stunning 3 bed, 3 1/2 bath 2,400 concrete and glass three-story loft designed by architect Kevin Mulcahy. Together the homes offer 3,700 square feet of sophisticated living space totaling 5 bedrooms and 5 1/2 baths all set behind a modern wood gate and fencing. Both structures were designed to focus on light, a connection to the environment, a chic minimalist organic palette, and natural materials that evoke the great outdoors, and sunny, sandy beaches. The bungalow is anchored by 2 expansive ipe wood decks -- one open air at the front entrance and the other off the kitchen & back bedroom with a dual skylight wood cover. The streamlined kitchen features crisp clean surfaces of Caesarstone and warm wood, cabinetry by Pedini, Miele appliances, top-tier fixtures & lighting. Off the kitchen is a comfortable built-in banquette and an open, airy living space with walls ideal for art, sliding glass doors and an oversized sun-soaked skylight. A striking full facade of southeast-facing glass distinguishes the loft with multiple areas for living, entertaining, and restful relaxation on three levels all connected by wood & steel floating stairs. The 2 bedrooms on the third floor are separated by a glass-floor catwalk that feels magically suspended. On the ground floor is a cool living area with a wood-paneled ceiling and a wall of bifold Cantera glass doors that open to create a seamless flow between the indoors & outdoors. The second floor is anchored by a living space with soaring double-height ceiling; a dining area that accommodates a crowd; an open kitchen that combines elegant marble surfaces, floating shelves, warm wood LEICHT cabinetry, and one of the building's original rugged cross-shaped steel trusses, all in bold contrasting hues. The office or additional bedroom is enclosed by a folding NanaWall of glass. The second and third floors enjoy views of the treetops, Santa Monica mountains and blue sky. The guest bedroom is a peaceful aerie with two walls of glass and a Terrazzo-tiled shower. The owner's suite boasts a spa-inspired bathroom highlighted by a LEICHT vanity and a plaster "wet room" with a 2-person shower & soaking tub. The grounds are a curated selection of water-wise landscaping and xeriscaping filled with native flora. The yard between the 2 homes offers private & serene sitting areas surrounded by mature trees. Trendy shops, award-winning restaurants and that famed ocean beach are just a short distance away.
Interior Features
| Laundry Information |
| Location(s) |
See Remarks |
| Bedroom Information |
| Bedrooms |
5 |
| Bathroom Information |
| Bathrooms |
6 |
| Flooring Information |
| Material |
Wood |
| Interior Information |
| Features |
Loft |
| Cooling Type |
Central Air |
Listing Information
| Address |
741 Brooks Avenue |
| City |
Venice |
| State |
CA |
| Zip |
90291 |
| County |
Los Angeles |
| Listing Agent |
Graham J. Larson DRE #01905737 |
| Courtesy Of |
Sotheby's International Realty |
| List Price |
$4,575,000 |
| Status |
Active |
| Type |
Residential |
| Subtype |
Single Family Residence |
| Structure Size |
3,704 |
| Lot Size |
5,148 |
| Year Built |
2004 |
Listing information courtesy of: Graham J. Larson, Sotheby's International Realty. *Based on information from the Association of REALTORS/Multiple Listing as of Sep 19th, 2024 at 6:37 PM and/or other sources. Display of MLS data is deemed reliable but is not guaranteed accurate by the MLS. All data, including all measurements and calculations of area, is obtained from various sources and has not been, and will not be, verified by broker or MLS. All information should be independently reviewed and verified for accuracy. Properties may or may not be listed by the office/agent presenting the information.





































