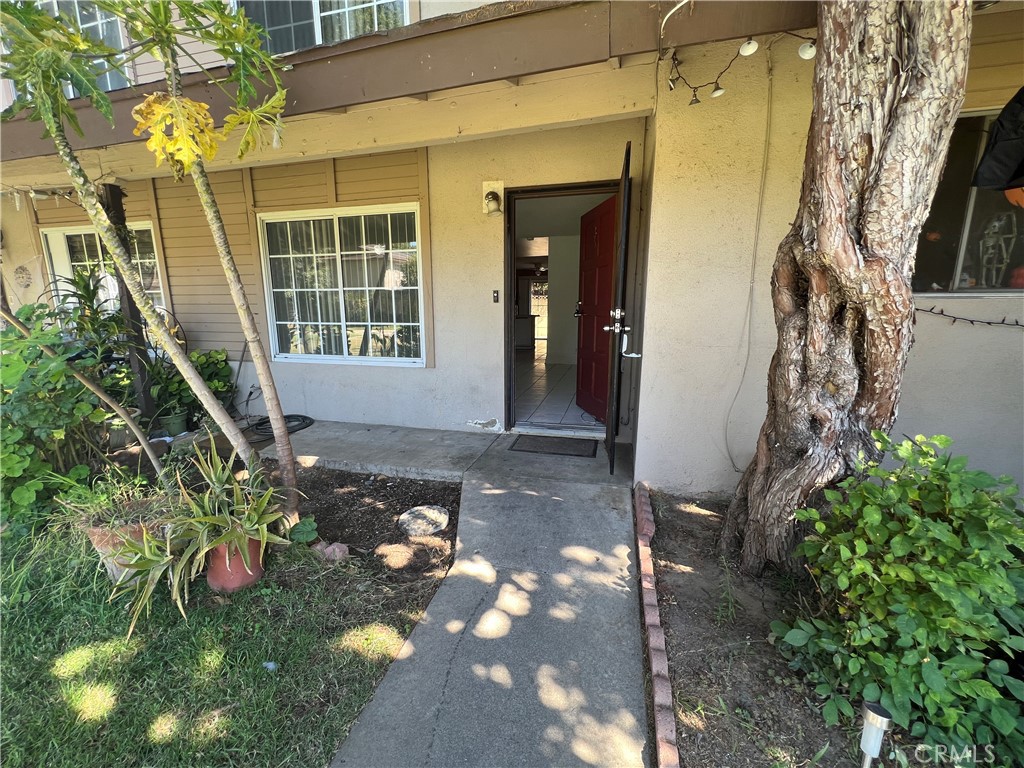521 S Lyon Street, #46, Santa Ana, CA 92701
-
Listed Price :
$436,000
-
Beds :
2
-
Baths :
2
-
Property Size :
980 sqft
-
Year Built :
1964

Property Description
Come see this move-in ready 2-bedroom, 1.5 bath, two story home!!! This home has been freshly painted and is ready for you to call it: "HOME SWEET HOME". Home offers an open layout concept with plenty of natural light, plenty of storage space, electric stove, dishwasher and ceiling fans. The kitchen is spacious enough to accommodate a 6-chair dinning set. The 1/2 bathroom is downstairs, and the 2nd bathroom is on the 2nd floor in the hallway, dividing both bedrooms.
The master bedroom is spacious and comes with a large closet. The 2nd bedroom also offers natural light. The private patio is accessible through the dining room, perfect for you to secure your pet or simply to enjoy a BBQ with your guests The assigned carport offers a wooden storage compartment.
The location of this community is perfect because it is only 3 minutes to the 5 & the 55 freeways, at a walking distance to schools, restaurants, laundry facilities, the bus stops, the Santa Ana Zoo, bakeries, the DMV and much, much more! MORE PICTURES COMING SOON
Interior Features
| Laundry Information |
| Location(s) |
Common Area |
| Kitchen Information |
| Features |
Granite Counters |
| Bedroom Information |
| Features |
All Bedrooms Up |
| Bedrooms |
2 |
| Bathroom Information |
| Features |
Bathroom Exhaust Fan, Tub Shower |
| Bathrooms |
2 |
| Flooring Information |
| Material |
Laminate, Stone |
| Interior Information |
| Features |
Ceiling Fan(s), All Bedrooms Up |
| Cooling Type |
None |
Listing Information
| Address |
521 S Lyon Street, #46 |
| City |
Santa Ana |
| State |
CA |
| Zip |
92701 |
| County |
Orange |
| Listing Agent |
Veronica Ivy DRE #01968676 |
| Courtesy Of |
HomeSmart, Evergreen Realty |
| List Price |
$436,000 |
| Status |
Active |
| Type |
Residential |
| Subtype |
Condominium |
| Structure Size |
980 |
| Lot Size |
N/A |
| Year Built |
1964 |
Listing information courtesy of: Veronica Ivy, HomeSmart, Evergreen Realty. *Based on information from the Association of REALTORS/Multiple Listing as of Sep 21st, 2024 at 1:28 PM and/or other sources. Display of MLS data is deemed reliable but is not guaranteed accurate by the MLS. All data, including all measurements and calculations of area, is obtained from various sources and has not been, and will not be, verified by broker or MLS. All information should be independently reviewed and verified for accuracy. Properties may or may not be listed by the office/agent presenting the information.

