-
Listed Price :
$6,900/month
-
Beds :
4
-
Baths :
3
-
Property Size :
2,849 sqft
-
Year Built :
1990
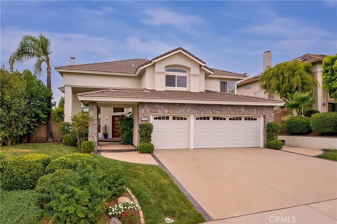
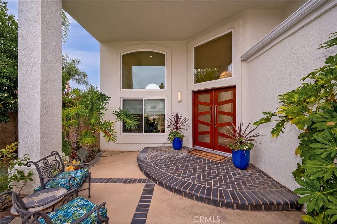
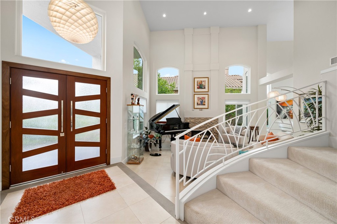
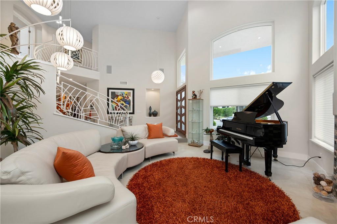

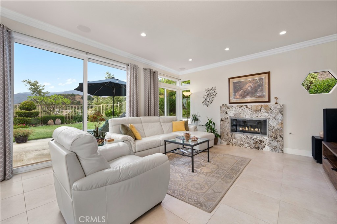
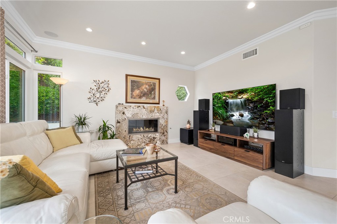
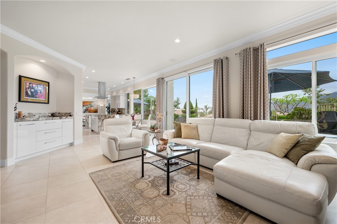
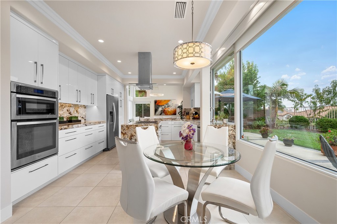
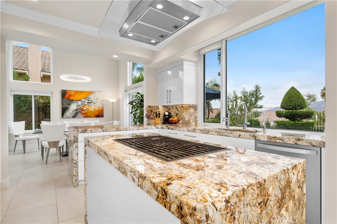
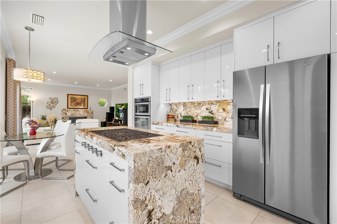
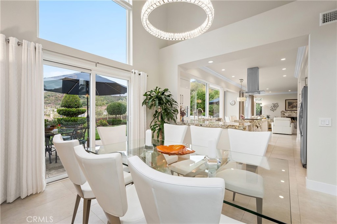
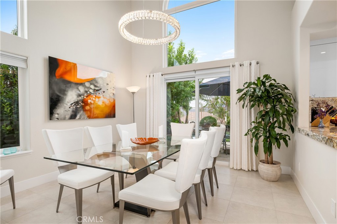
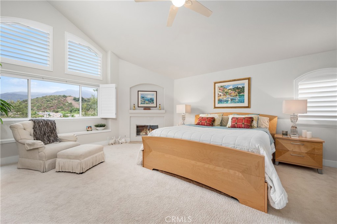
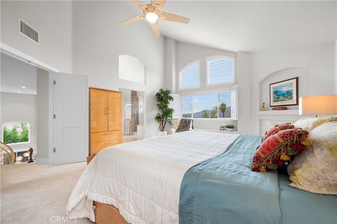


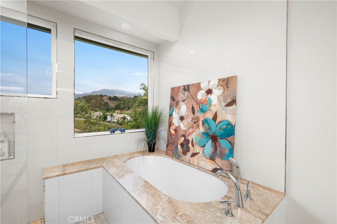
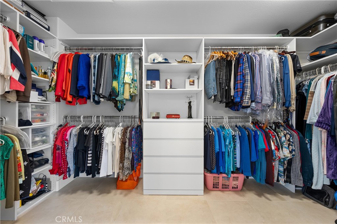
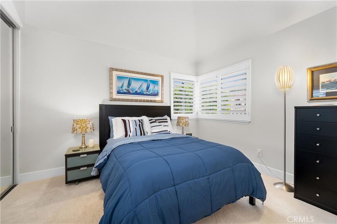
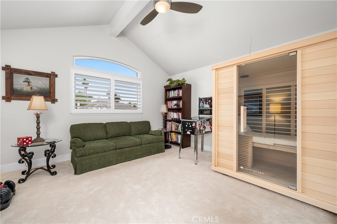
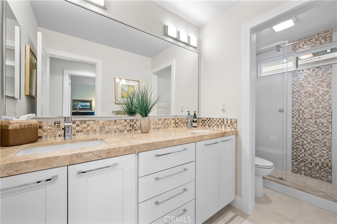
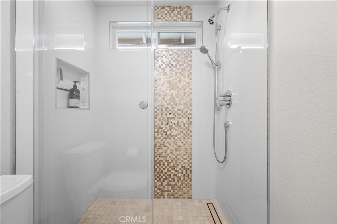

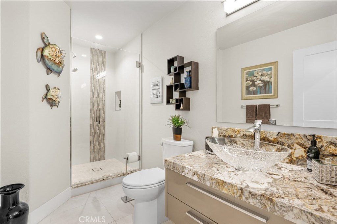
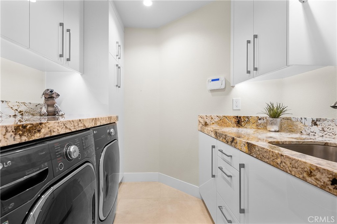
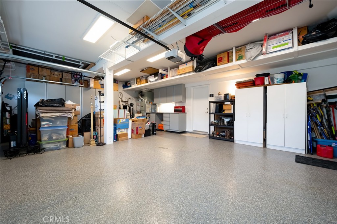
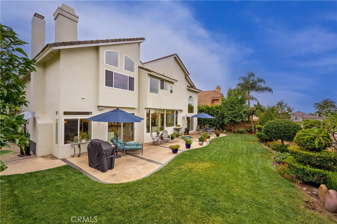
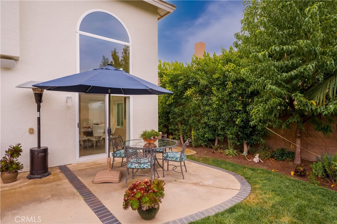

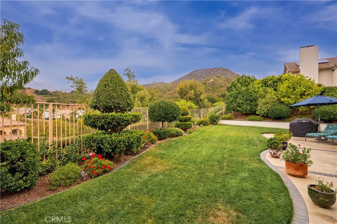
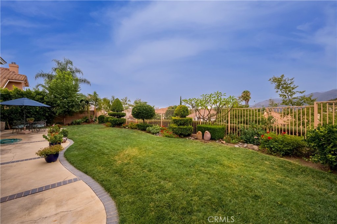
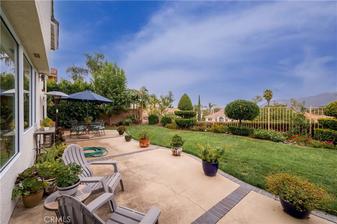
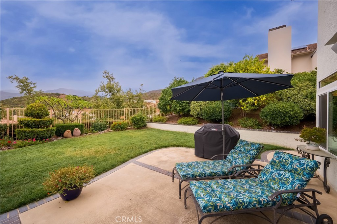
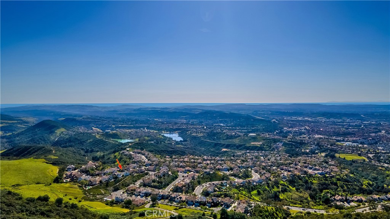
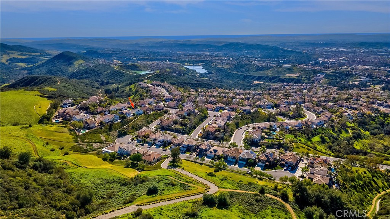

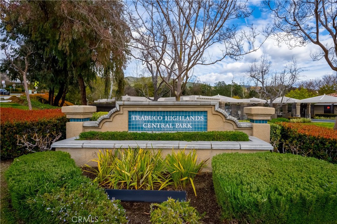
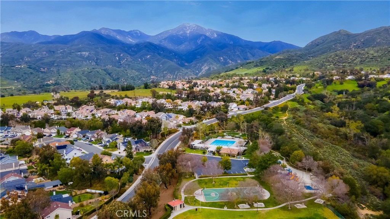
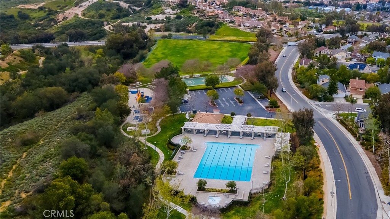

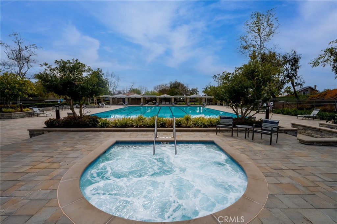
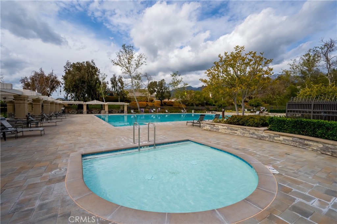
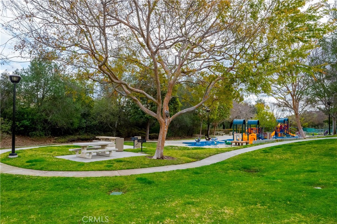
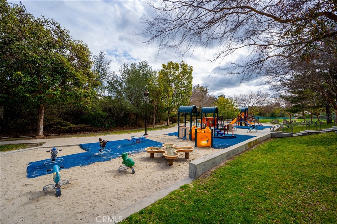
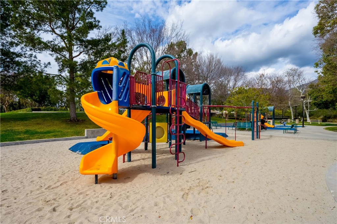
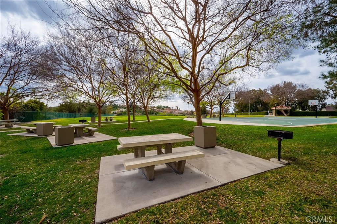
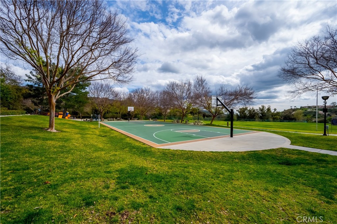
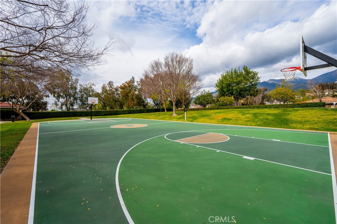
Property Description
Stunning Contemporary Home with Panoramic Saddleback Valley Views. Welcome to this fully remodeled modern masterpiece, boasting cutting-edge style and comfort. From the moment you step inside, you'll notice the attention to detail, with every fixture replaced—new windows, doors, patio sliders, faucets, sinks, toilets, cabinets, handles, closet shelving, baseboards, door frames, countertops, flooring, and lighting, all contributing to a sleek, contemporary feel. The home is bathed in natural light, thanks to vaulted ceilings in the living room, dining room, and all upstairs bedrooms, creating an airy, open atmosphere. The kitchen is a chef's dream, featuring white lacquer cabinets, high-end stainless steel appliances, a flush Wolf gas cooktop, and stunning Copenhagen granite countertops. The pantry with rollout shelves ensures convenience at your fingertips. The adjacent great room offers a cozy gathering space, centered around a matching granite fireplace, with remote roller shades, 4-inch plantation shutters, and cellular shades throughout for privacy and comfort. Enjoy breathtaking views of Saddleback Valley and Mountains from the entire back of the home, a perfect backdrop for both relaxation and entertainment. The main floor features porcelain tile, while upstairs you’ll find plush, contemporary carpeting. A conveniently located bedroom and full bathroom on the ground floor add flexibility for guests or multigenerational living. For those seeking luxurious retreats, the master suite delivers. The remodeled space includes a gas fireplace, open shower, soaking tub, and marble countertops. The walk-in closet, complete with a built-in dresser, provides ample storage. Practicality meets style in the laundry room, complete with granite countertops, a sink, and plenty of storage. The three-car garage offers epoxy flooring, built-in cabinets, and a workbench for all your needs. Additional highlights include a Halo Five whole-house water purification system, providing maintenance-free, delicious drinking water from every faucet. Energy efficiency is key, with fully-owned solar panels that have made electricity free for over a year—cooling your home to 76 degrees in the summer without worry. The beautifully landscaped backyard features productive pink grapefruit and lemon trees, ideal for those who love fresh fruit. The Rachio irrigation system ensures easy upkeep, while trash, gardener service and HOA dues are covered by the landlord for stress-free living.
Interior Features
| Laundry Information |
| Location(s) |
Washer Hookup, Electric Dryer Hookup, Gas Dryer Hookup, Inside, Laundry Room |
| Kitchen Information |
| Features |
Built-in Trash/Recycling, Kitchen Island, Kitchen/Family Room Combo, Pots & Pan Drawers, Quartz Counters, Self-closing Cabinet Doors, Self-closing Drawers, Updated Kitchen, Walk-In Pantry |
| Bedroom Information |
| Features |
Bedroom on Main Level |
| Bedrooms |
4 |
| Bathroom Information |
| Features |
Bathtub, Closet, Dual Sinks, Enclosed Toilet, Linen Closet, Quartz Counters, Stone Counters, Remodeled, Soaking Tub, Separate Shower |
| Bathrooms |
3 |
| Flooring Information |
| Material |
Bamboo, Carpet |
| Interior Information |
| Features |
Ceiling Fan(s), Crown Molding, Cathedral Ceiling(s), High Ceilings, Open Floorplan, Pantry, Partially Furnished, Quartz Counters, Stone Counters, Two Story Ceilings, Bedroom on Main Level, Dressing Area, Walk-In Pantry, Walk-In Closet(s) |
| Cooling Type |
Central Air, Dual |
Listing Information
| Address |
32991 Pinnacle Drive |
| City |
Rancho Santa Margarita |
| State |
CA |
| Zip |
92679 |
| County |
Orange |
| Listing Agent |
Julie Schnieders DRE #01384831 |
| Courtesy Of |
Bullock Russell RE Services |
| List Price |
$6,900/month |
| Status |
Active |
| Type |
Residential Lease |
| Subtype |
Single Family Residence |
| Structure Size |
2,849 |
| Lot Size |
7,000 |
| Year Built |
1990 |
Listing information courtesy of: Julie Schnieders, Bullock Russell RE Services. *Based on information from the Association of REALTORS/Multiple Listing as of Sep 20th, 2024 at 7:36 PM and/or other sources. Display of MLS data is deemed reliable but is not guaranteed accurate by the MLS. All data, including all measurements and calculations of area, is obtained from various sources and has not been, and will not be, verified by broker or MLS. All information should be independently reviewed and verified for accuracy. Properties may or may not be listed by the office/agent presenting the information.

















































