4941 Santo Drive, Oak Park, CA 91377
-
Listed Price :
$749,000
-
Beds :
2
-
Baths :
3
-
Property Size :
1,240 sqft
-
Year Built :
1994
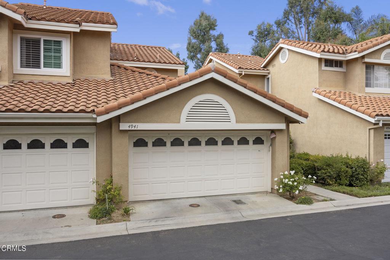
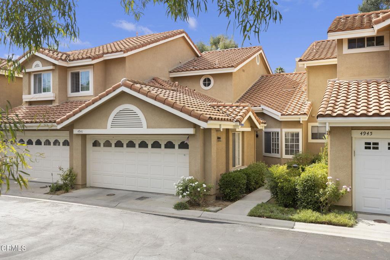
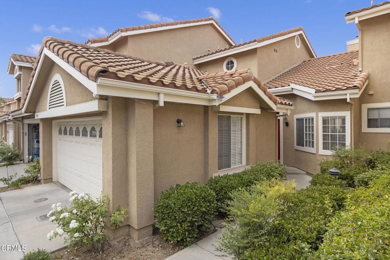
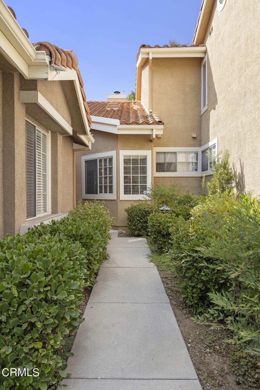
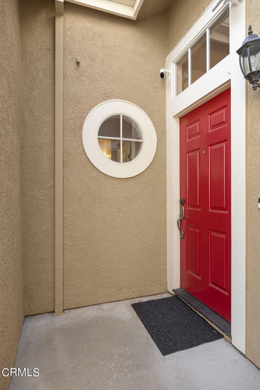
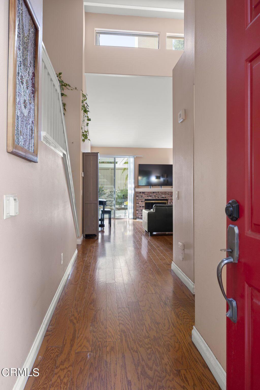
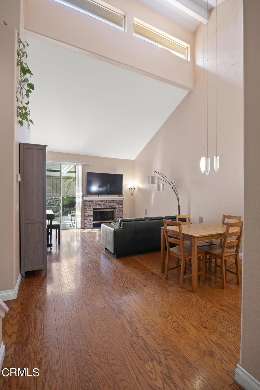
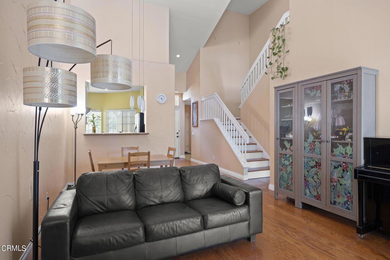
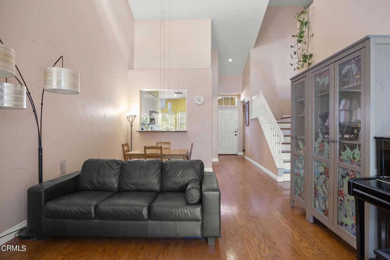
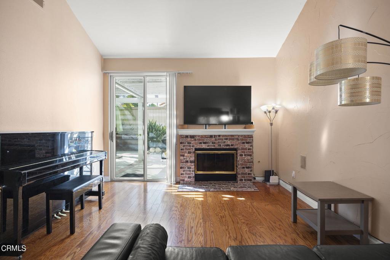
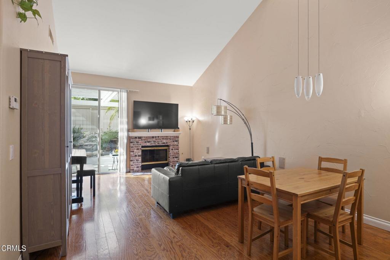

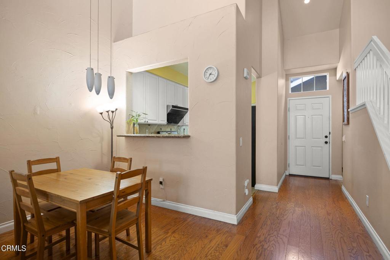
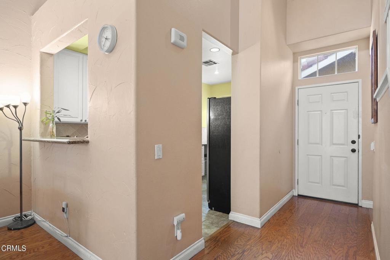
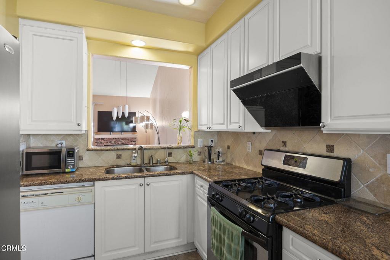
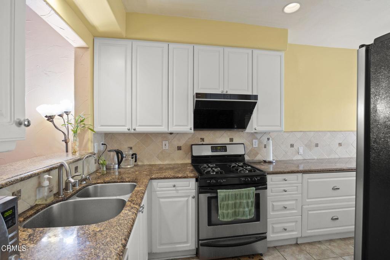

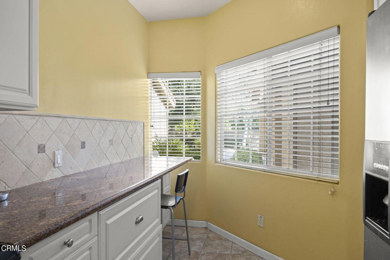
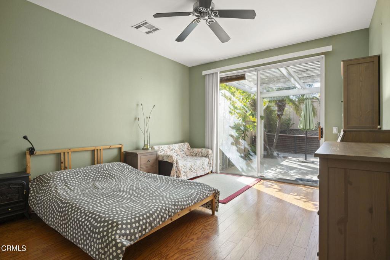

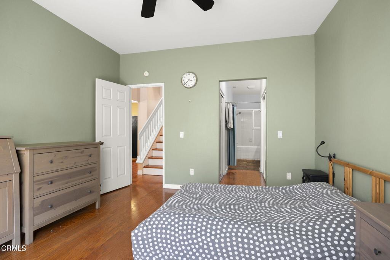


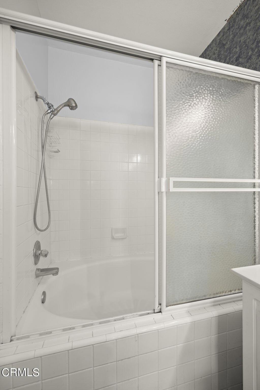
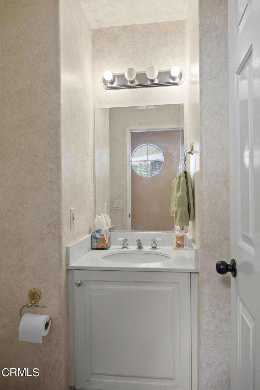
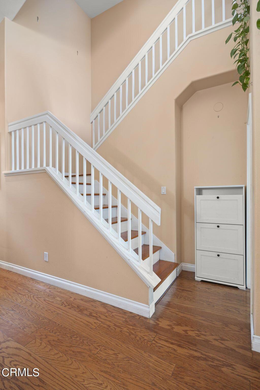
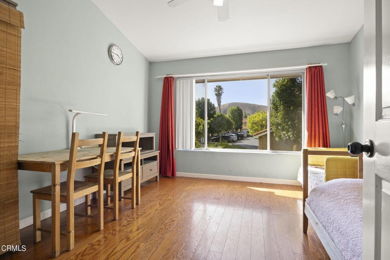
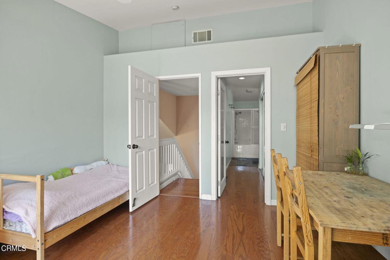
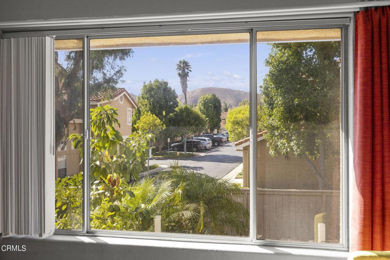
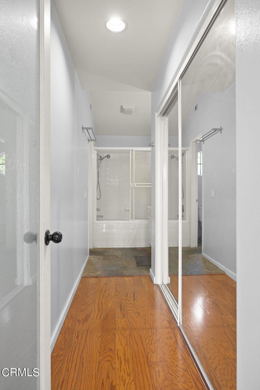
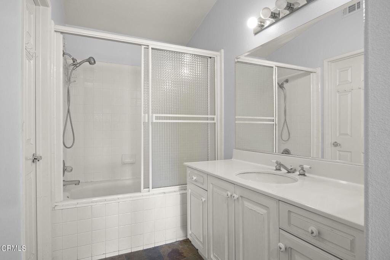



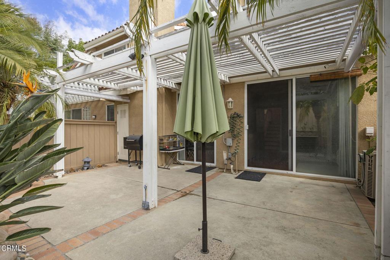
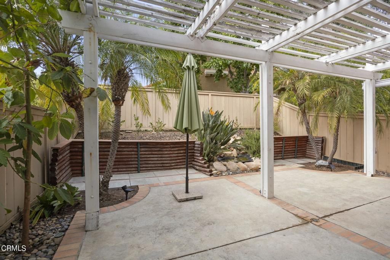
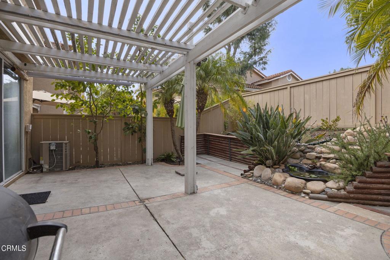
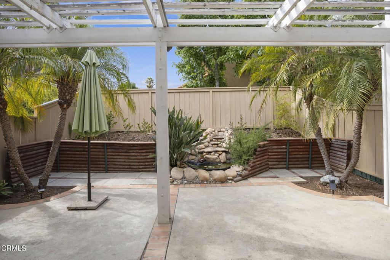
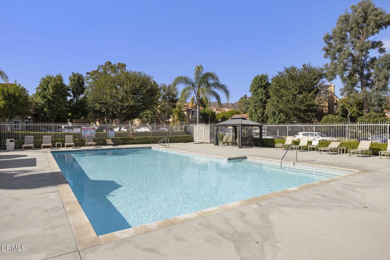
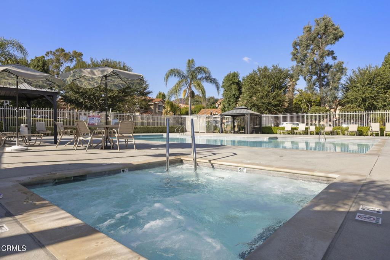
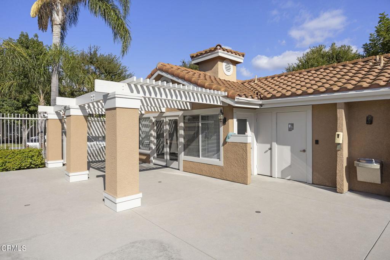
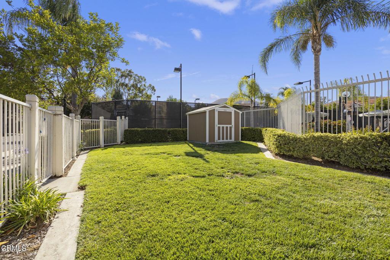

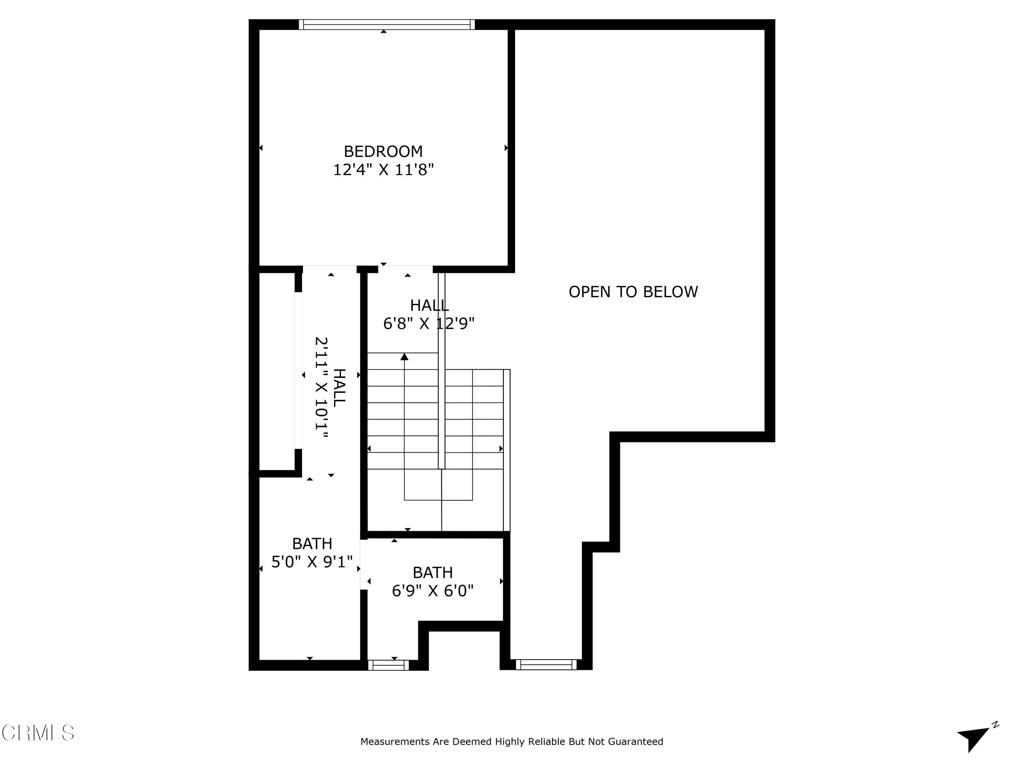
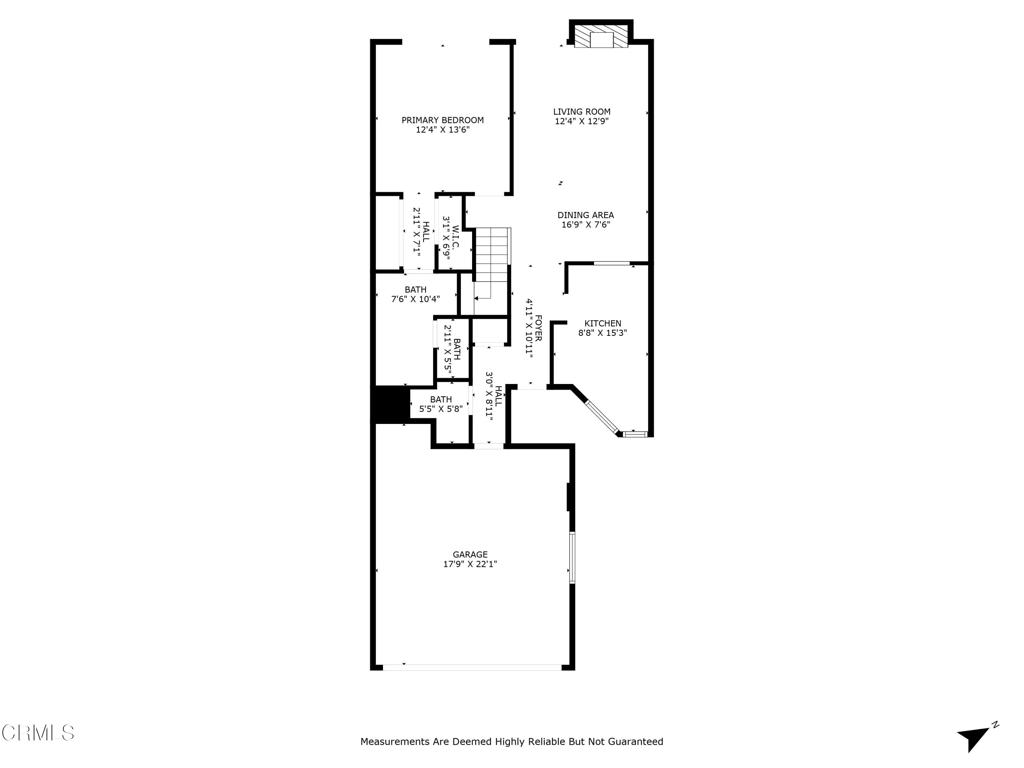
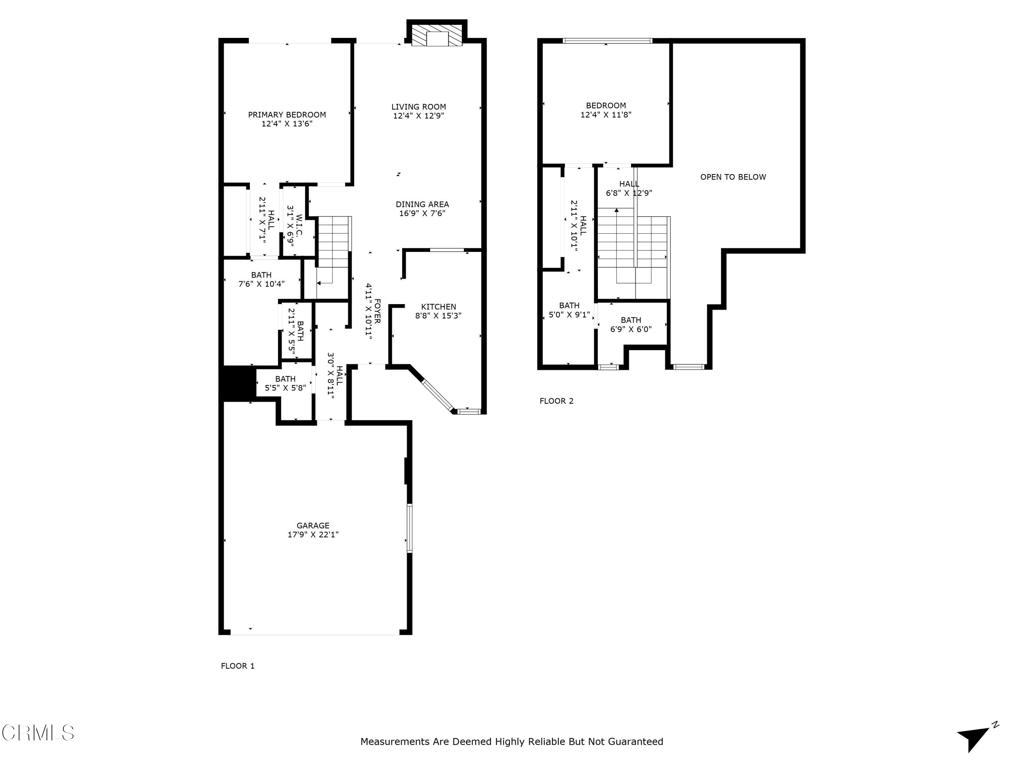
Property Description
Gorgeous townhome in an excellent location within this desirable Capri West community. With 1240 square feet of living space, this townhouse features two primary suites, one is conveniently located on the first floor. A welcoming living room has a fireplace and a sliding door to the huge and private backyard. Large kitchen has granite counter tops and plenty storage. Direct access to a side-by-side garage with a large window. The residence is within walking distance to the highly sought-after Red Oak Elementary in the Oak Park Unified School District. Community provides a pool, spa, tennis courts, and clubhouse.
Interior Features
| Laundry Information |
| Location(s) |
In Garage |
| Bedroom Information |
| Features |
Bedroom on Main Level |
| Bedrooms |
2 |
| Bathroom Information |
| Bathrooms |
3 |
| Interior Information |
| Features |
Bedroom on Main Level, Main Level Primary, Multiple Primary Suites, Primary Suite |
| Cooling Type |
Central Air |
Listing Information
| Address |
4941 Santo Drive |
| City |
Oak Park |
| State |
CA |
| Zip |
91377 |
| County |
Ventura |
| Listing Agent |
Jie Chen DRE #01882960 |
| Co-Listing Agent |
Mark Ouchi DRE #01885449 |
| Courtesy Of |
Berkshire Hathaway HomeServices California Properties |
| List Price |
$749,000 |
| Status |
Active |
| Type |
Residential |
| Subtype |
Townhouse |
| Structure Size |
1,240 |
| Lot Size |
1,240 |
| Year Built |
1994 |
Listing information courtesy of: Jie Chen, Mark Ouchi, Berkshire Hathaway HomeServices California Properties. *Based on information from the Association of REALTORS/Multiple Listing as of Sep 21st, 2024 at 12:12 PM and/or other sources. Display of MLS data is deemed reliable but is not guaranteed accurate by the MLS. All data, including all measurements and calculations of area, is obtained from various sources and has not been, and will not be, verified by broker or MLS. All information should be independently reviewed and verified for accuracy. Properties may or may not be listed by the office/agent presenting the information.














































