20135 Village Green Dr, Lakewood, CA 90715
-
Listed Price :
$725,000
-
Beds :
3
-
Baths :
3
-
Property Size :
1,434 sqft
-
Year Built :
1979
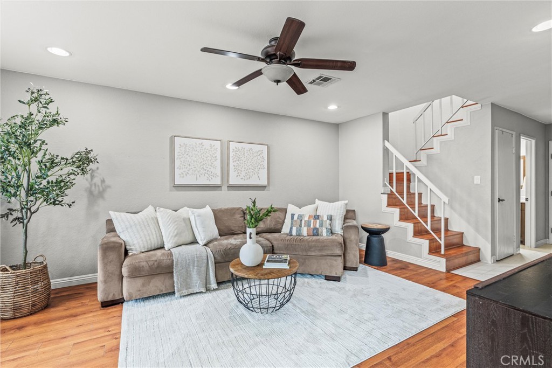
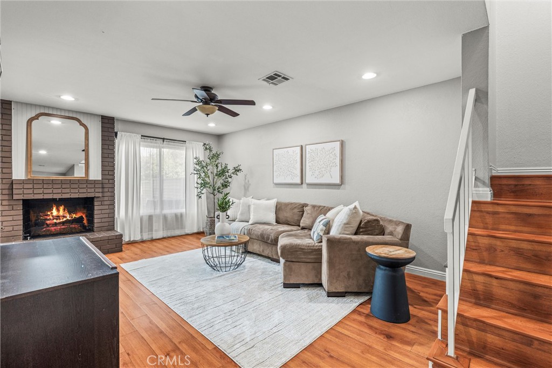
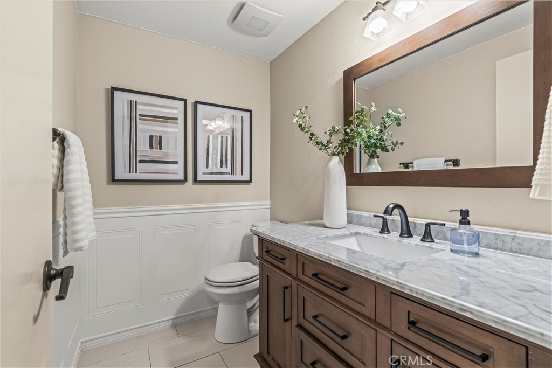
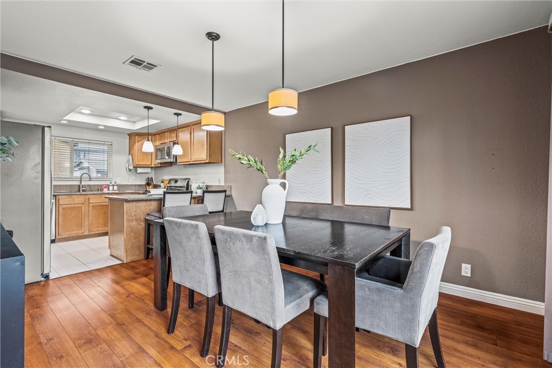
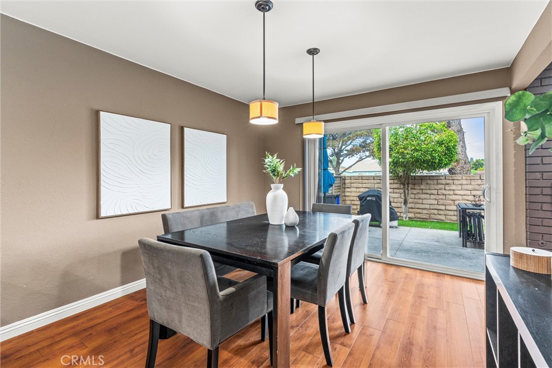
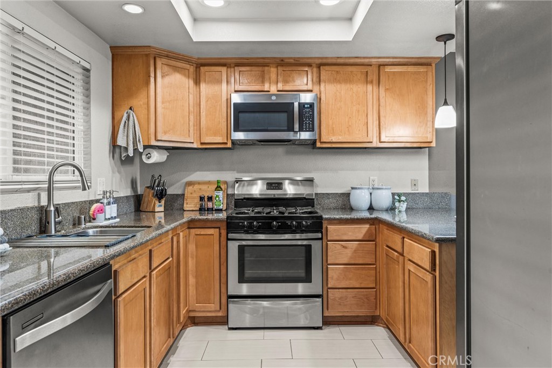
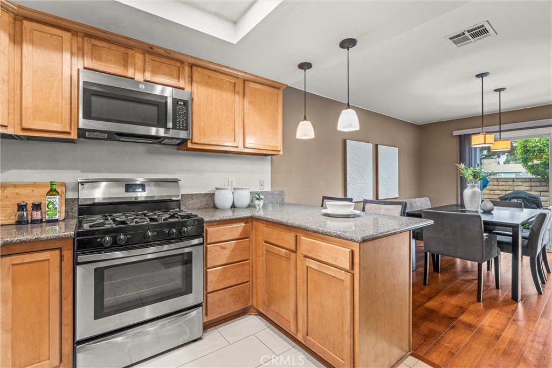
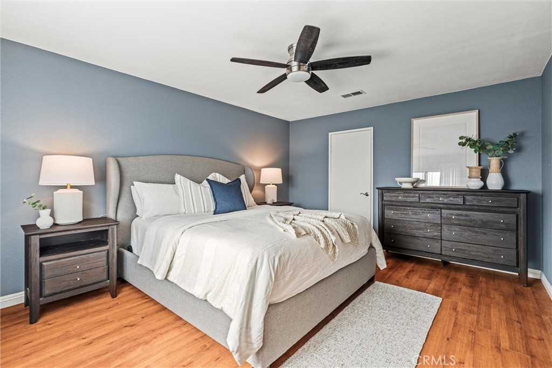
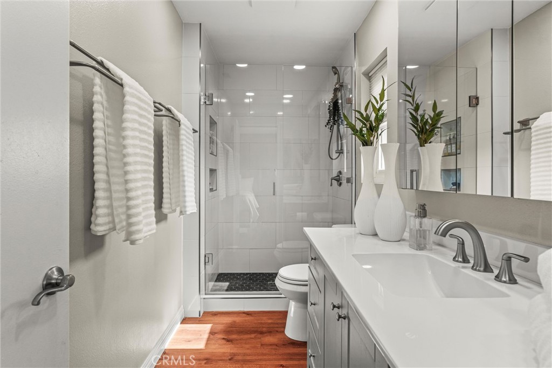
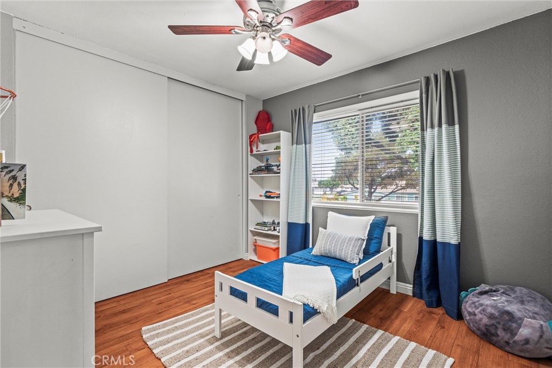
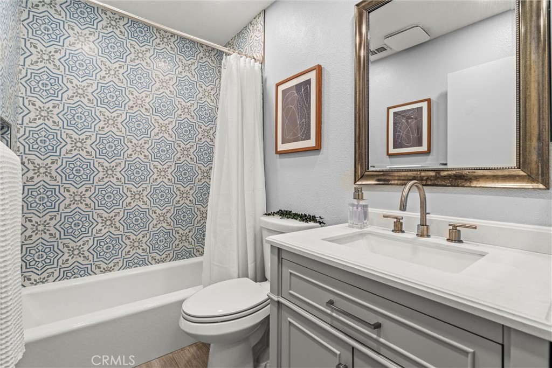
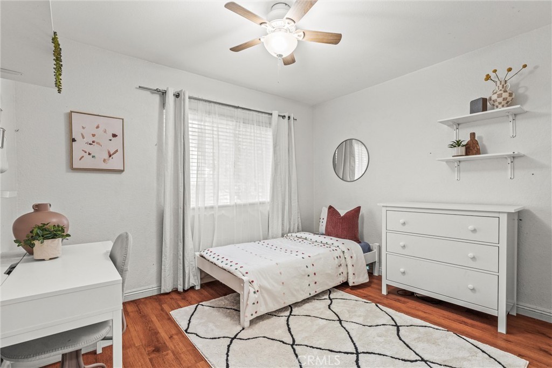
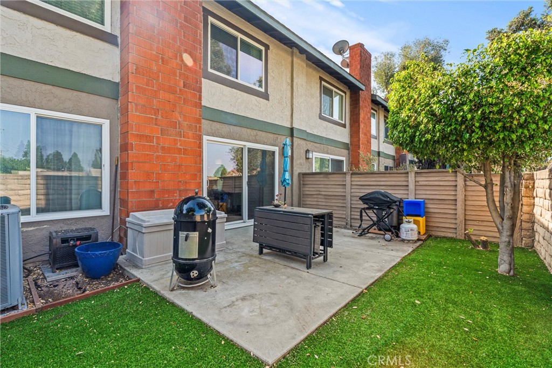
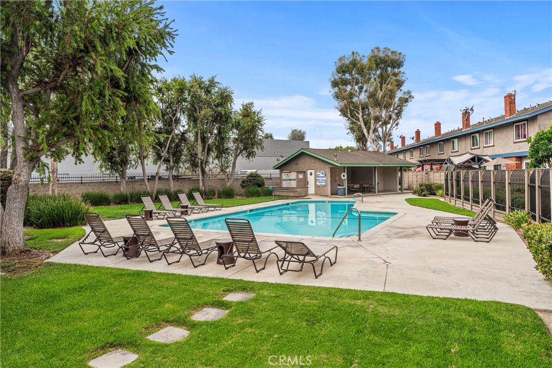
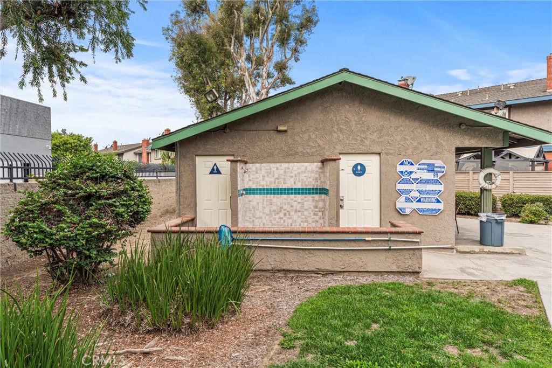
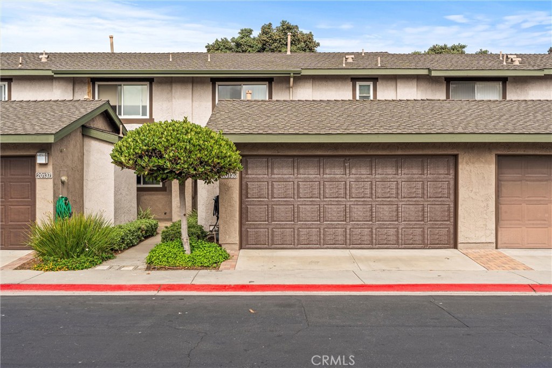
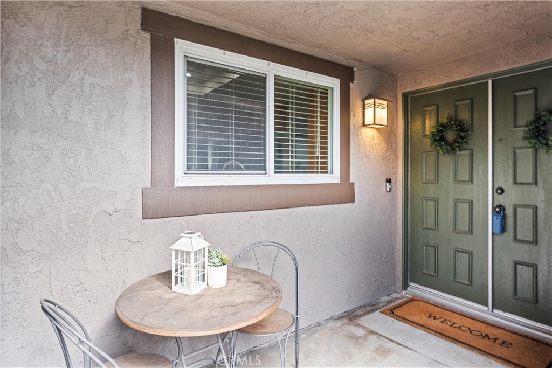
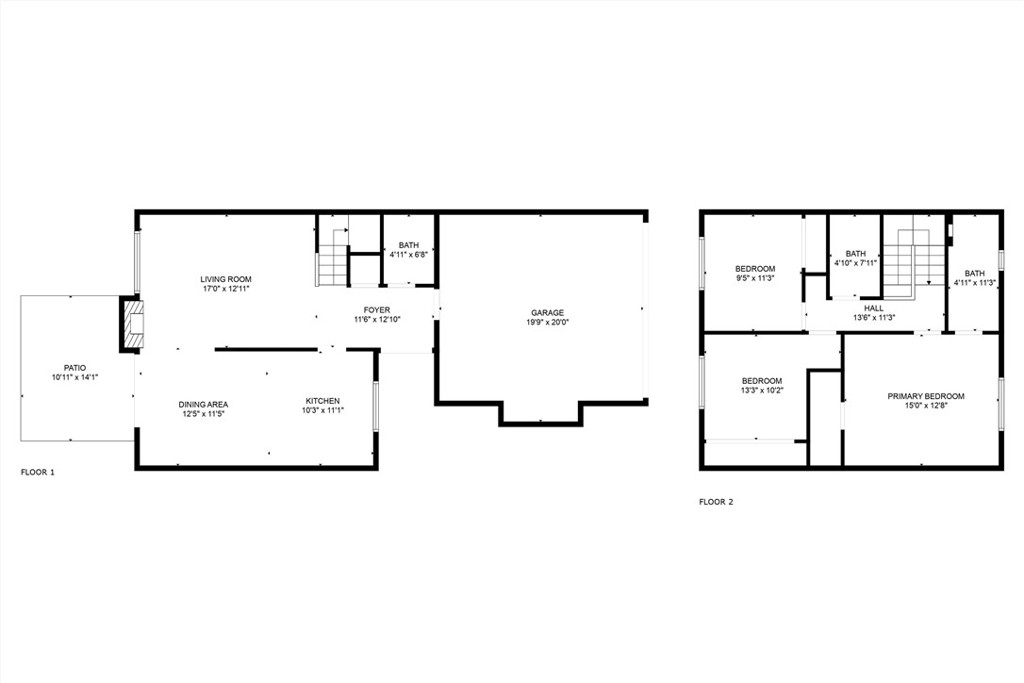
Property Description
Get ready to make this lovely home yours! Situated within a quaint community complete with shared pool & lounge area. This 3 bedroom, 2.5 bathroom, 2-story townhome showcases a living, dining, and kitchen space downstairs, complete with laminate flooring & a cozy brick fireplace, along with a generous half bath. The spacious patio off the kitchen and dining area, offers plenty of space for patio furniture, outdoor decor, and a grill for all your entertaining needs. Upstairs you will be greeted by the spacious primary suite which offers a walk-in closet and spa-like en-suite bathroom with a fully updated large oversized vanity and sleek shower. The secondary bedrooms are generously sized and share a fully renovated full hall bath. The attached 2 car garage with direct access to the home provides ample space for two cars, including space for a washer & dryer. Nearby you can find Target, Walmart, Sam’s Club, Sprouts, H-Mart & 99 Ranch, all within about a mile: and all while located in the highly prestigious and desirable ABC Magnet School District. If that's not enough, you can enjoy the beautiful community pool with grassy area and plenty of space to relax, play, and entertain.
Interior Features
| Laundry Information |
| Location(s) |
In Garage |
| Bedroom Information |
| Features |
All Bedrooms Up |
| Bedrooms |
3 |
| Bathroom Information |
| Bathrooms |
3 |
| Interior Information |
| Features |
Ceiling Fan(s), All Bedrooms Up, Primary Suite, Walk-In Closet(s) |
| Cooling Type |
Central Air |
Listing Information
| Address |
20135 Village Green Dr |
| City |
Lakewood |
| State |
CA |
| Zip |
90715 |
| County |
Los Angeles |
| Listing Agent |
Leslie Campos DRE #02085417 |
| Courtesy Of |
Keller Williams Coastal Prop. |
| List Price |
$725,000 |
| Status |
Active |
| Type |
Residential |
| Subtype |
Townhouse |
| Structure Size |
1,434 |
| Lot Size |
1,867 |
| Year Built |
1979 |
Listing information courtesy of: Leslie Campos, Keller Williams Coastal Prop.. *Based on information from the Association of REALTORS/Multiple Listing as of Sep 26th, 2024 at 5:07 PM and/or other sources. Display of MLS data is deemed reliable but is not guaranteed accurate by the MLS. All data, including all measurements and calculations of area, is obtained from various sources and has not been, and will not be, verified by broker or MLS. All information should be independently reviewed and verified for accuracy. Properties may or may not be listed by the office/agent presenting the information.


















