19455 Arcata Road, Apple Valley, CA 92307
-
Listed Price :
$585,000
-
Beds :
3
-
Baths :
2
-
Property Size :
1,904 sqft
-
Year Built :
1985
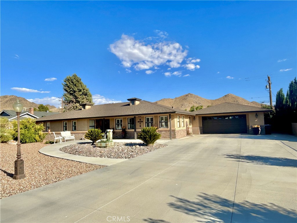

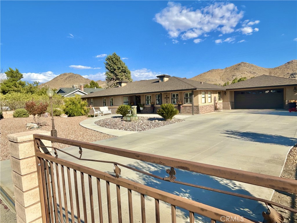

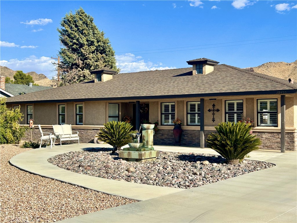

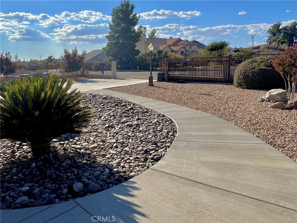

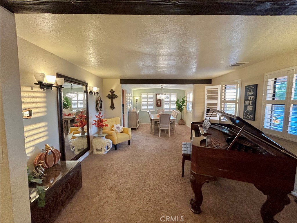

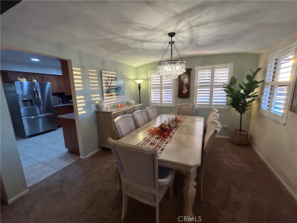

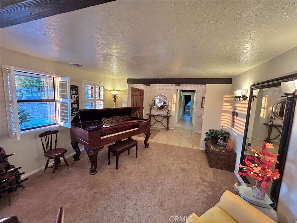

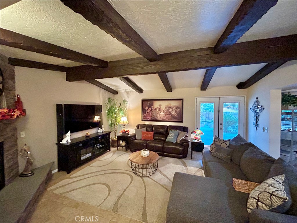

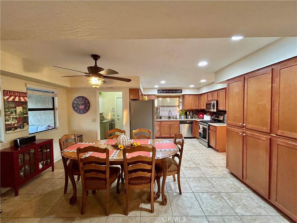

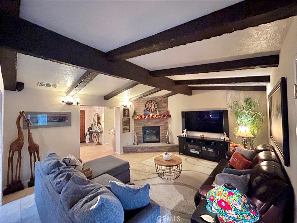

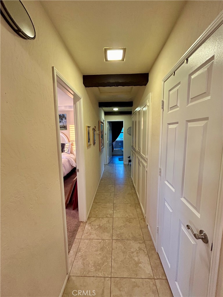

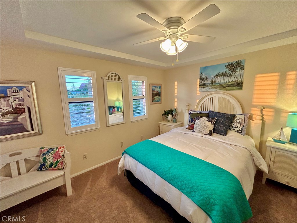

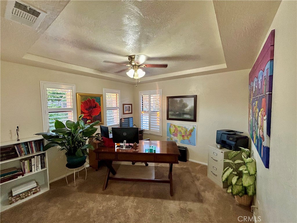

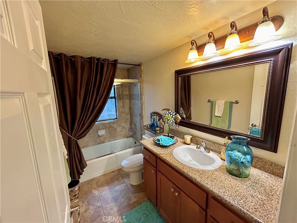

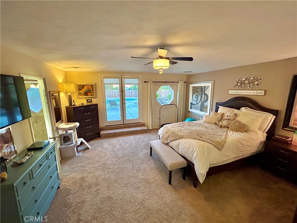

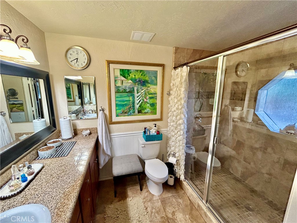

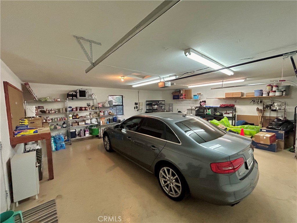

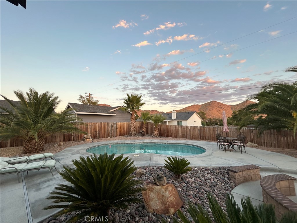

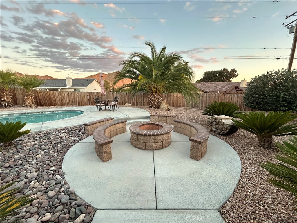

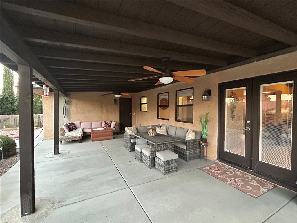

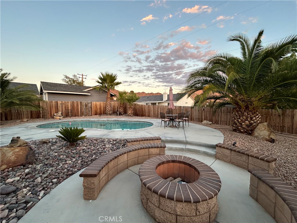

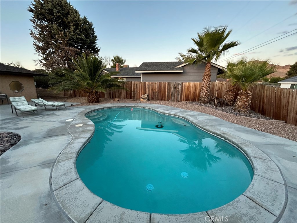

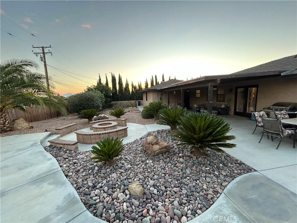

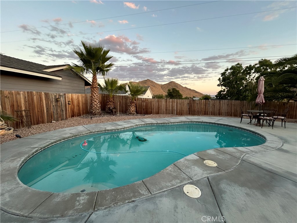

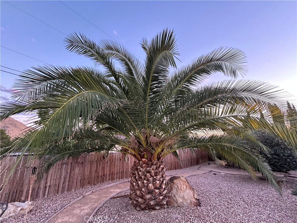

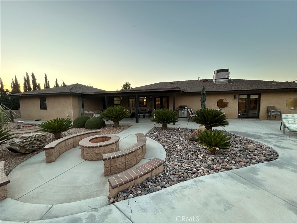

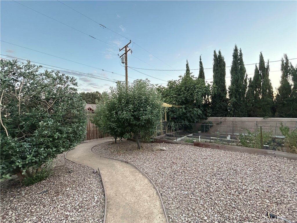

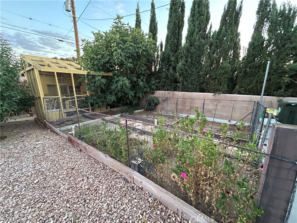

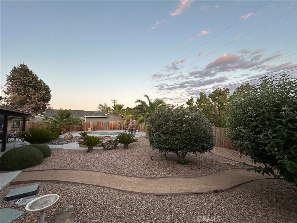

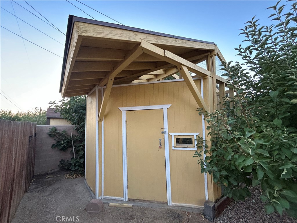

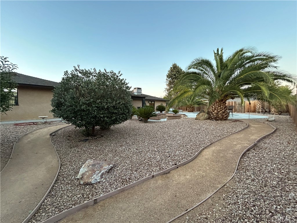

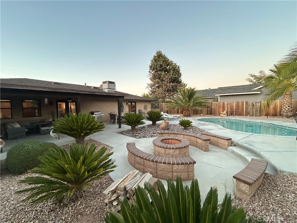

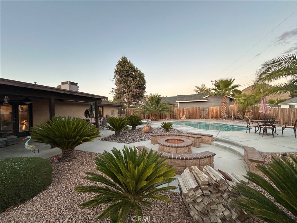

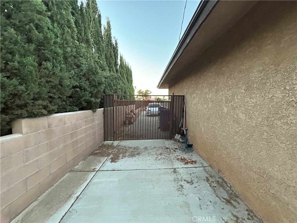

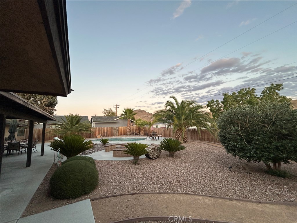

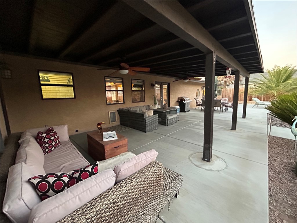

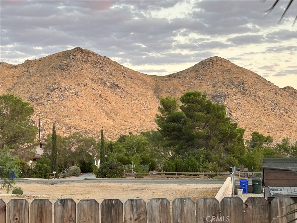

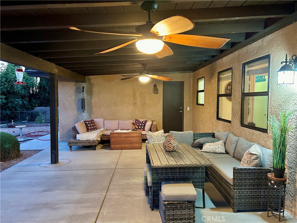

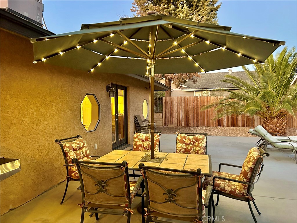

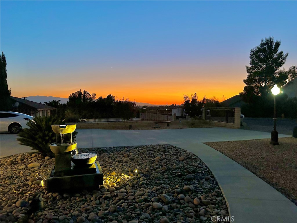

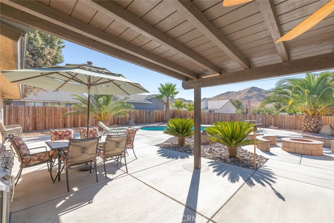
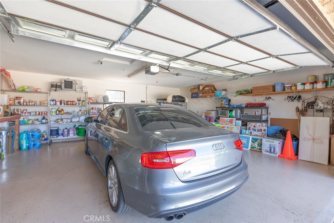
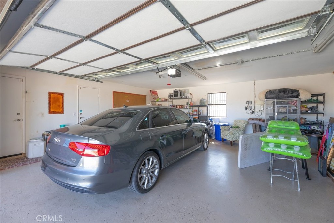
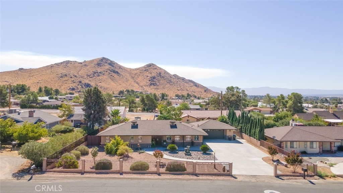
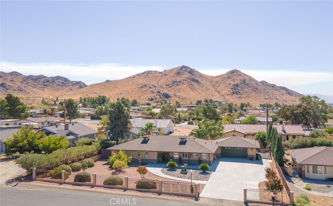
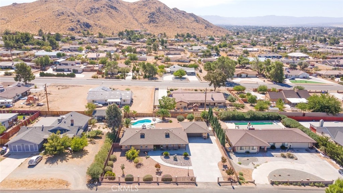
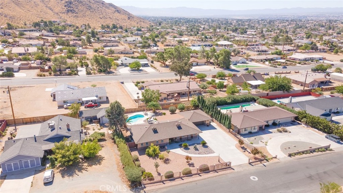
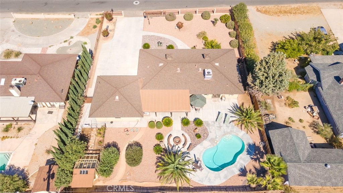
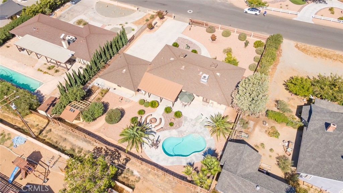
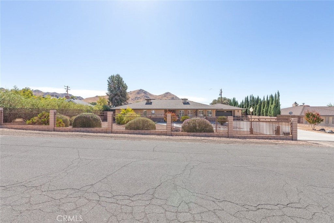
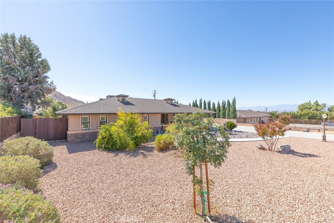
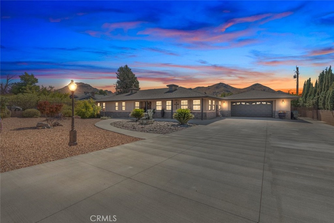
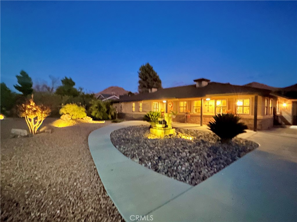
Property Description
Gorgeously Landscaped Desert Ranch Home featuring $150k+ in UPGRADES shows True Pride of Ownership! You won't find anything like this Private GATED 3 Bed / 2 Bath POOL Home in the area...it's truly ONE-OF-A-KIND! Surrounded by a Wrought Iron Fence with Electric Gate for added Security and situated on a generous .36-Acre Lot, this UPSCALE Residence offers a Unique blend of Luxury and Functionality. The second you enter the Gate you are greeted by the calming sounds of a Water Fountain and immersed in the meticulously designed Draught-Tolerant Landscaping, which ensures Beauty with Minimal Upkeep. At night, enjoy the Ambiance and Convenience of all the Custom Outdoor Lighting and Lampost which lights up your OVERSIZED Driveway easily fitting up to 9 Cars. Step inside this Single-Story Dream Home and discover a Spacious Open Layout with Solid Wood Beams and a Stacked Stone Fireplace in the Family Room that blends Comfort with Style. The REMODELED Kitchen is a Chef's Delight with Modern Appliances and Granite Countertops. The UPDATED Bathrooms are complete with Tile Showers and Contemporary Fixtures and Finishes. Elegant Plantation Shutters, Tile Flooring, Ceiling Fans and UPDATED Light Fixtures (including a Chandelier) throughout add a Touch of Sophistication. The expansive Primary Suite offers Additional Space for a Treadmill or Sitting Area, along with a large Walk-In Closet and the Custom Oversized Walk-In Shower with Dual Shower Heads provides a Spa-Like feel. French doors lead out to a Backyard Oasis, perfect for Entertaining or Relaxing. Dive into the sparkling POOL on a hot Summer day or sit by the Built-In Firepit on a cool Fall evening. Enjoy being outside year-round in this expansive Backyard, including a large Covered Patio with Ceiling Fans & Lights, an Aviary for Bird Enthusiasts, a Gated Vegetable Garden, and plenty of Fruit Trees (Apple, Fig, and Pomegranate) providing fresh produce right at your fingertips. This home is truly MOVE-IN READY and promises a Lifestyle of both Luxury and Ease...including Amenities such as a separate Laundry Room with Sink, 2-Car Garage with Built-In Workbench and Epoxy Flooring, and Large Built-In Fireproof SAFE in one of the Bedroom Closets. Don’t miss out on this ONCE-IN-A-LIFETIME Opportunity to own the NICEST HOUSE in the NEIGHBORHOOD! (Professional Photos will be posted 9/30/24)
Interior Features
| Laundry Information |
| Location(s) |
Washer Hookup, Gas Dryer Hookup, Inside, Laundry Room |
| Bedroom Information |
| Bedrooms |
3 |
| Bathroom Information |
| Bathrooms |
2 |
| Flooring Information |
| Material |
Carpet, Tile |
| Interior Information |
| Features |
Ceiling Fan(s), Separate/Formal Dining Room, Eat-in Kitchen, Granite Counters, All Bedrooms Down, Bedroom on Main Level, Main Level Primary, Primary Suite, Walk-In Closet(s) |
| Cooling Type |
Central Air |
Listing Information
| Address |
19455 Arcata Road |
| City |
Apple Valley |
| State |
CA |
| Zip |
92307 |
| County |
San Bernardino |
| Listing Agent |
April Denson DRE #02079874 |
| Courtesy Of |
Allison James Estates & Homes |
| List Price |
$585,000 |
| Status |
Active |
| Type |
Residential |
| Subtype |
Single Family Residence |
| Structure Size |
1,904 |
| Lot Size |
15,750 |
| Year Built |
1985 |
Listing information courtesy of: April Denson, Allison James Estates & Homes. *Based on information from the Association of REALTORS/Multiple Listing as of Sep 28th, 2024 at 4:22 AM and/or other sources. Display of MLS data is deemed reliable but is not guaranteed accurate by the MLS. All data, including all measurements and calculations of area, is obtained from various sources and has not been, and will not be, verified by broker or MLS. All information should be independently reviewed and verified for accuracy. Properties may or may not be listed by the office/agent presenting the information.





























































































