18811 Ridgeview Circle, Villa Park, CA 92861
-
Listed Price :
$3,448,000
-
Beds :
4
-
Baths :
5
-
Property Size :
5,362 sqft
-
Year Built :
1977
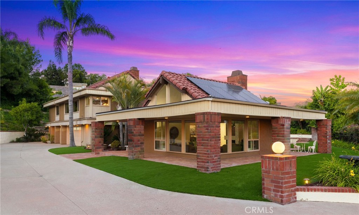
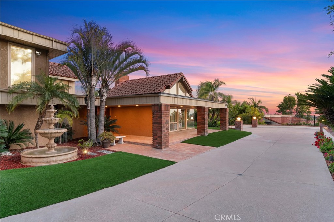
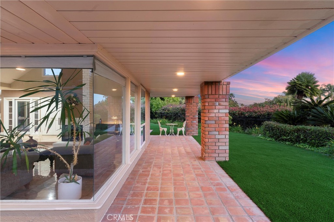
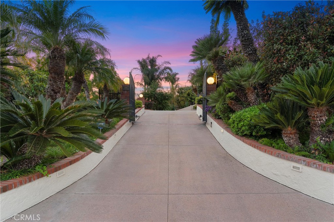
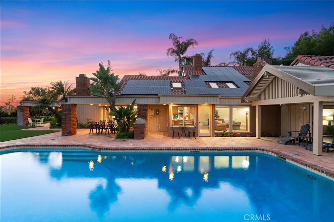
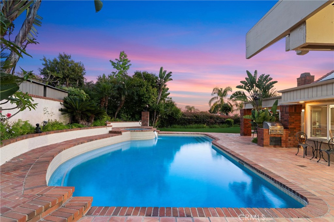
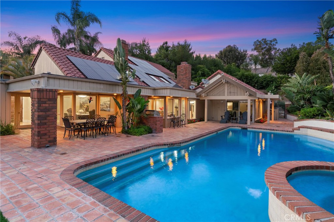
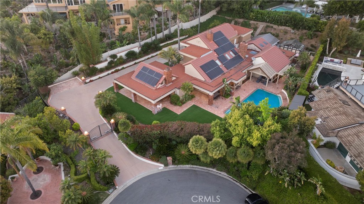
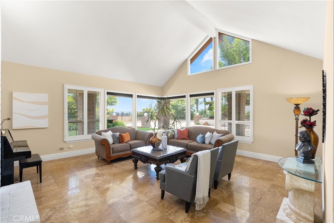
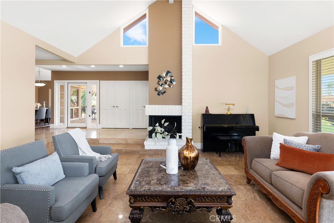
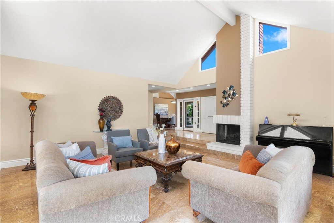
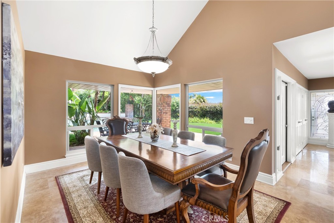
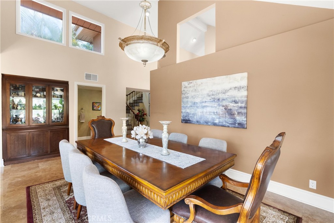
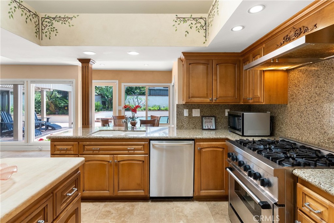
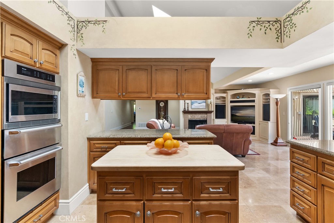
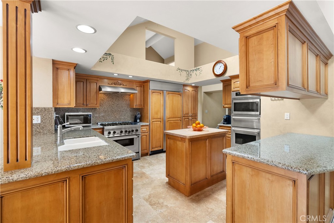
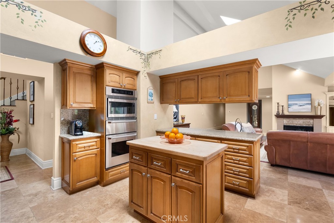
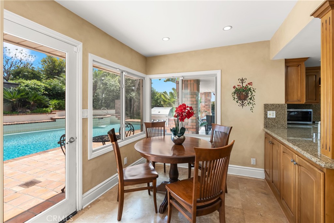
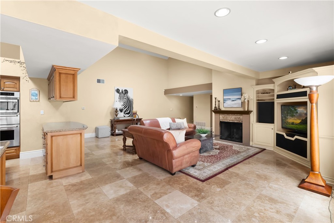
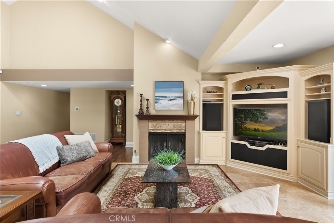
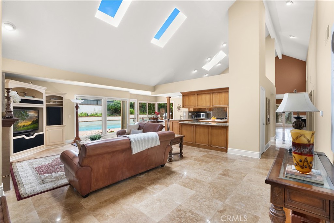
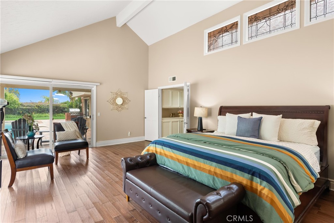
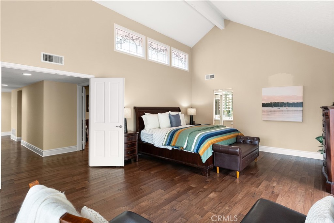
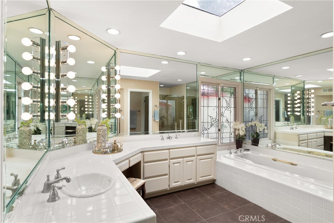
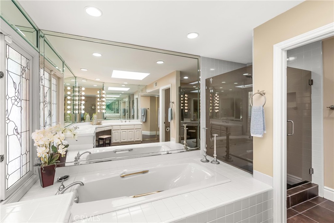
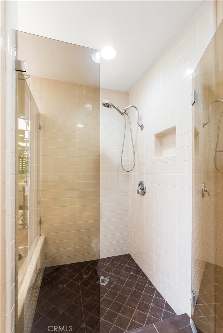
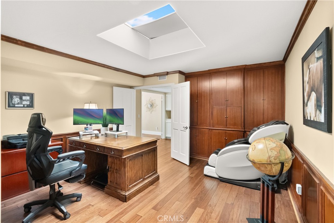
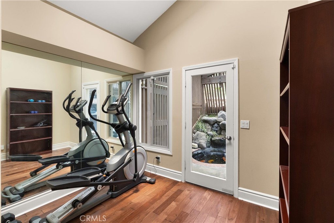
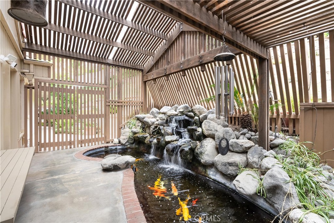
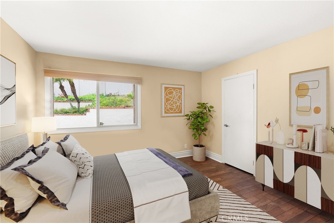
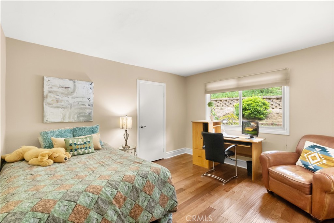
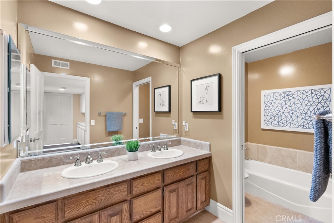
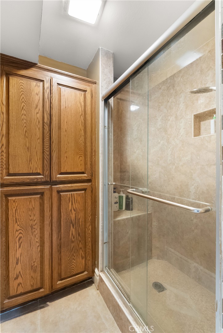
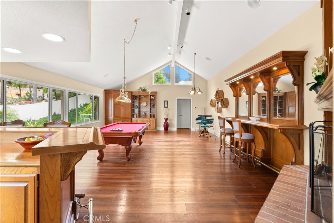
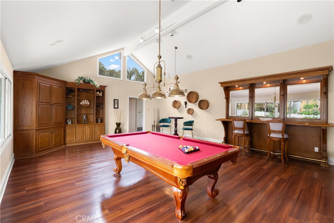
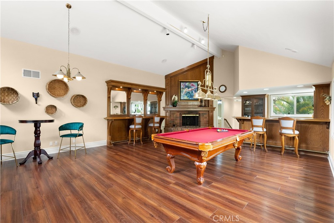
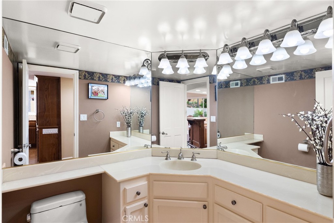
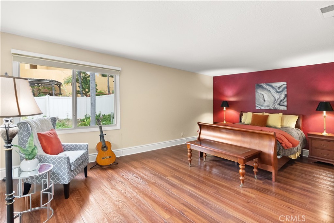
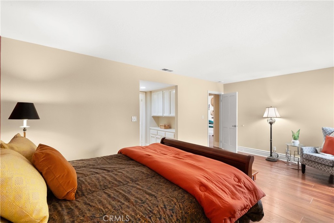
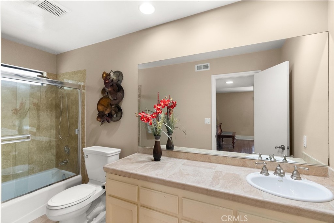
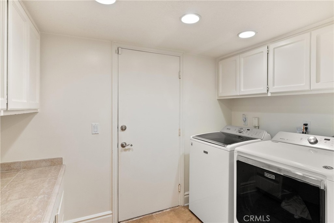
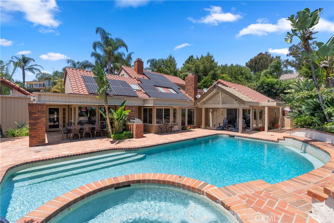
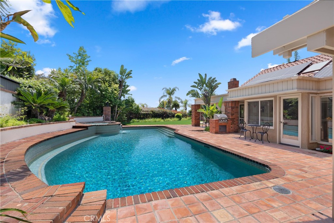
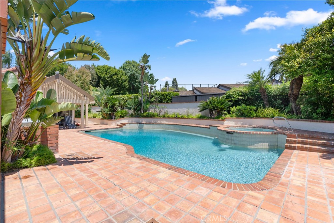
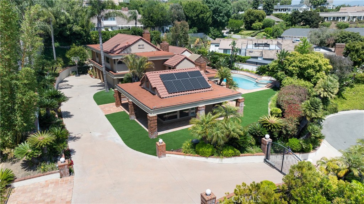
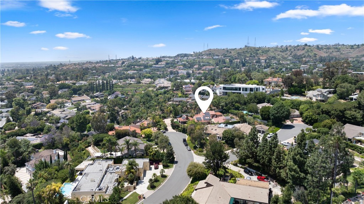
Property Description
Nestled in the prestigious hills of Villa Park is this exquisite estate offering an unparalleled living experience in the coveted Hidden Jewel of Orange County. This gated property is situated on a secluded cul-de-sac boasting a harmonious blend of mid-century modern elegance and contemporary upgrades, creating a truly exceptional home. With an expansive 5,362 square feet of meticulously maintained living space on a .46-acre lot, this opulent estate features 4 bedrooms plus an office and gym (office could be converted into a 5th bedroom) with 3 full bathrooms and 2 half bathrooms. Upon entering, you are greeted by soaring ceilings adorned with skylights that bathe the space in natural light, complemented by recessed lighting. The main level features stunning travertine flooring, leading to the primary suite and two additional bedrooms with hardwood flooring and walk-in closets, ensuring the convenience of single-level living. The heart of the home is the open-concept kitchen and family area, where culinary enthusiasts will appreciate the Thermador stainless steel appliances, including a Sub-Zero refrigerator, granite countertops, and custom cabinetry. The main level primary suite is a luxurious haven, complete with a spa-like ensuite bathroom, providing an oasis of relaxation. Venture upstairs to discover a spacious bonus room that is an entertainer’s dream. This expansive area features a custom-built wet bar, a cozy fireplace, and hardwood flooring. The upstairs retreat also includes a generously sized guest room, full bathroom and one-half bath, providing a private oasis for visitors. The backyard is equally impressive, with a pristine pool and spa offering a refreshing escape, complete with a built-in BBQ area. The yard is surrounded by lush landscaping and various fruit trees, including orange, peach, pear and guava. The sweeping driveway provides ample parking for guests, while the tranquil koi pond and exercise room cater to both relaxation and wellness. Additional features of this property include a 3-car garage, RV parking, owned solar, level II EV charging station, and artificial grass for easy maintenance. Every detail of this home has been thoughtfully curated and meticulously maintained, showcasing of care and attention. Located in the highly regarded city of Villa Park, this one-of-a-kind property offers unmatched luxury, privacy, and convenience.
Interior Features
| Laundry Information |
| Location(s) |
Inside, Laundry Room |
| Kitchen Information |
| Features |
Granite Counters, Kitchen/Family Room Combo, Remodeled, Updated Kitchen |
| Bedroom Information |
| Features |
Bedroom on Main Level |
| Bedrooms |
4 |
| Bathroom Information |
| Features |
Dual Sinks, Full Bath on Main Level, Linen Closet, Soaking Tub, Vanity, Walk-In Shower |
| Bathrooms |
5 |
| Flooring Information |
| Material |
Stone, Wood |
| Interior Information |
| Features |
Beamed Ceilings, Wet Bar, Built-in Features, Separate/Formal Dining Room, Eat-in Kitchen, High Ceilings, Open Floorplan, Recessed Lighting, Storage, Bedroom on Main Level, Main Level Primary, Utility Room |
| Cooling Type |
Central Air |
Listing Information
| Address |
18811 Ridgeview Circle |
| City |
Villa Park |
| State |
CA |
| Zip |
92861 |
| County |
Orange |
| Listing Agent |
Shaun Radcliffe DRE #01923712 |
| Courtesy Of |
First Team Real Estate |
| List Price |
$3,448,000 |
| Status |
Active |
| Type |
Residential |
| Subtype |
Single Family Residence |
| Structure Size |
5,362 |
| Lot Size |
20,051 |
| Year Built |
1977 |
Listing information courtesy of: Shaun Radcliffe, First Team Real Estate. *Based on information from the Association of REALTORS/Multiple Listing as of Nov 11th, 2024 at 1:07 AM and/or other sources. Display of MLS data is deemed reliable but is not guaranteed accurate by the MLS. All data, including all measurements and calculations of area, is obtained from various sources and has not been, and will not be, verified by broker or MLS. All information should be independently reviewed and verified for accuracy. Properties may or may not be listed by the office/agent presenting the information.














































