5200 Doble Aguila Way, Bakersfield, CA 93306
-
Listed Price :
$575,000
-
Beds :
4
-
Baths :
3
-
Property Size :
2,986 sqft
-
Year Built :
2004
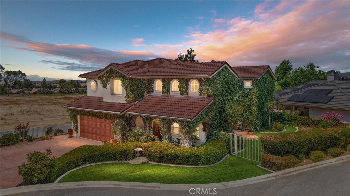
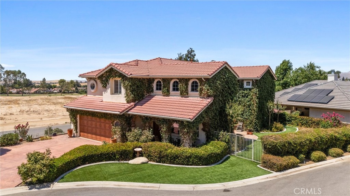
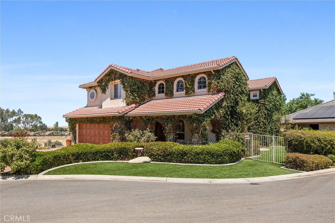
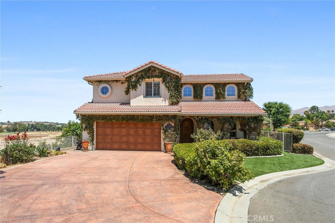
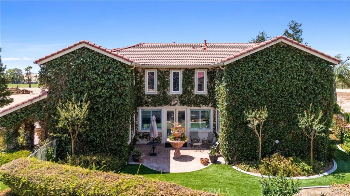
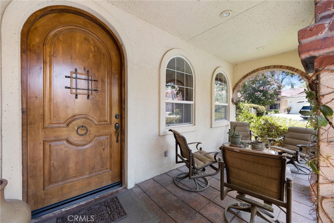
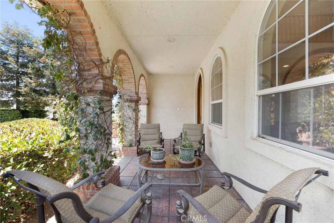
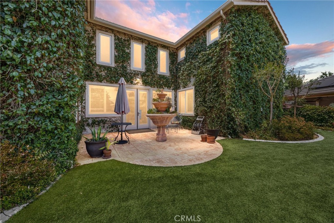
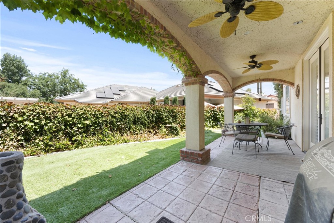
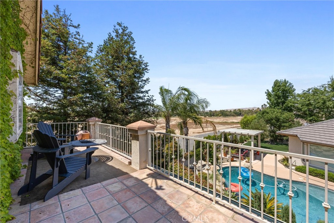
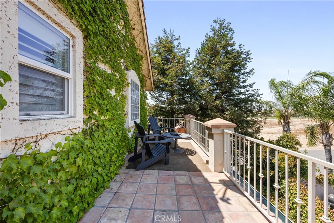
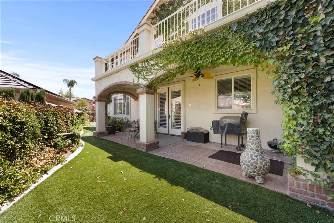
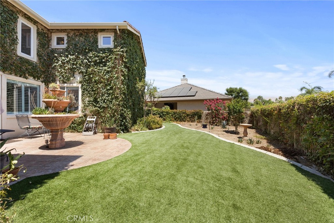
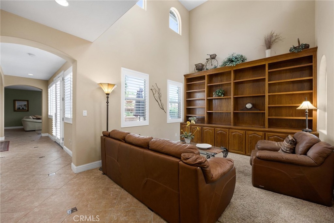
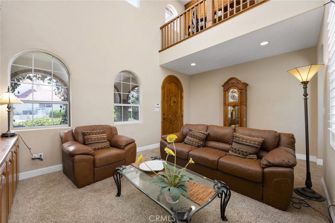
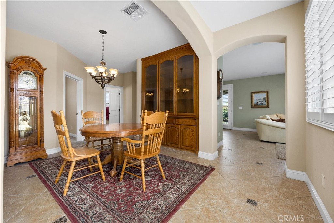
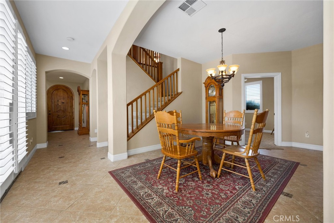
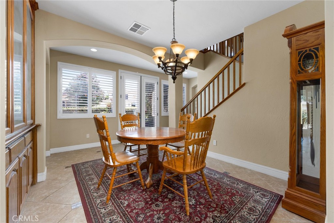
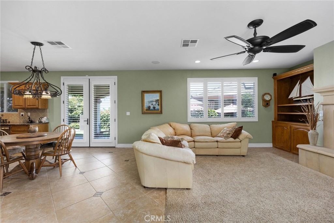
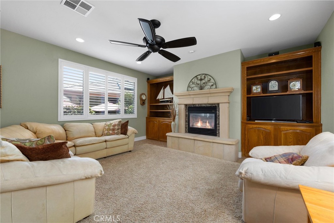
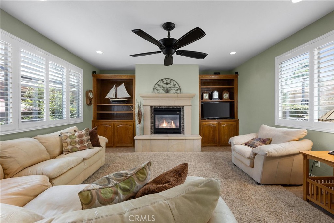
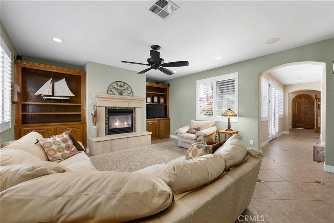
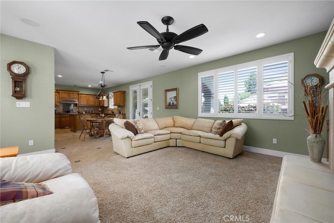
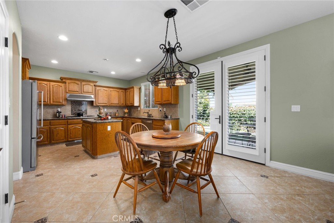
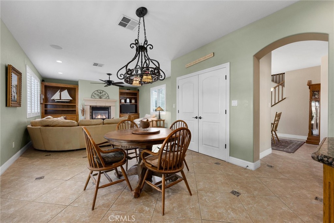
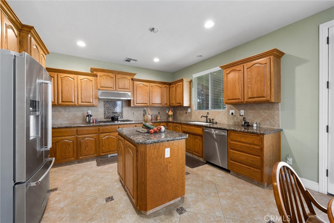
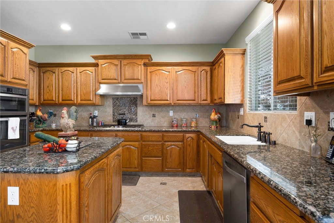
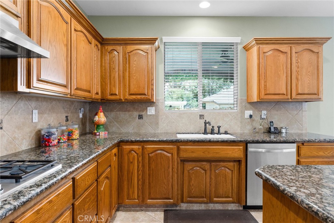
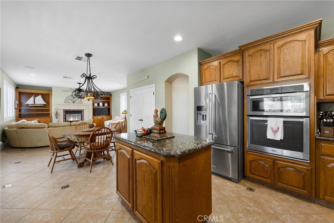
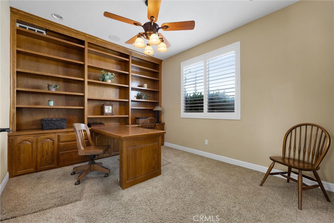
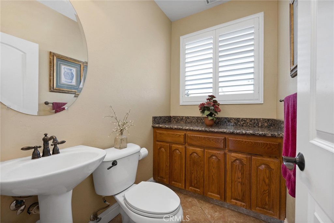
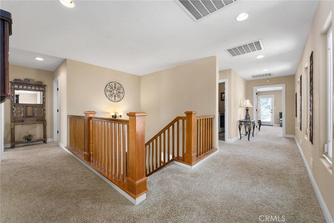
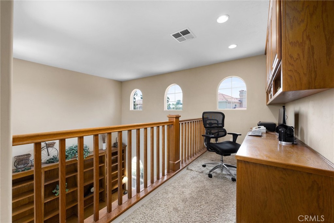
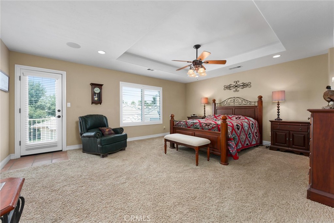
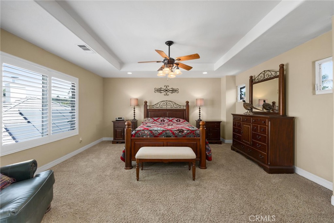
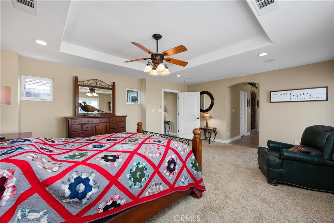
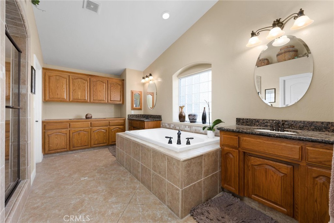
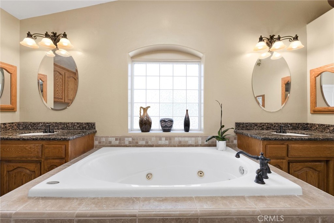
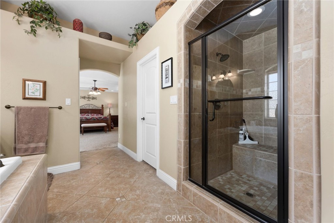
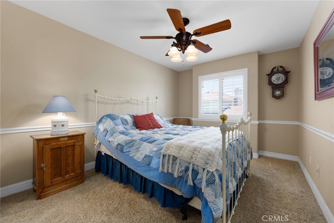
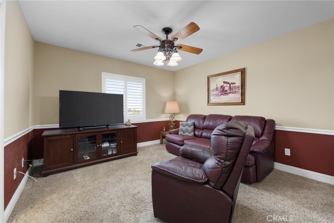
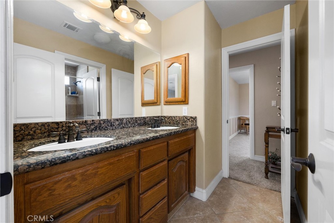
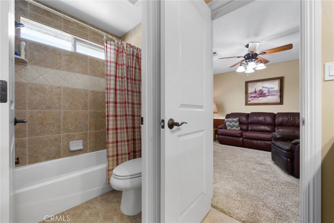
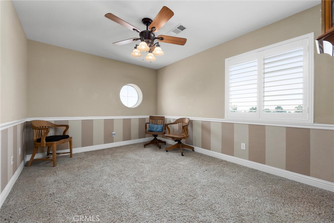
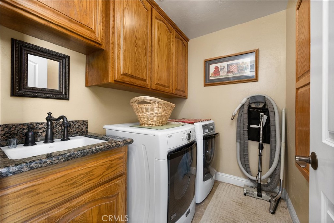
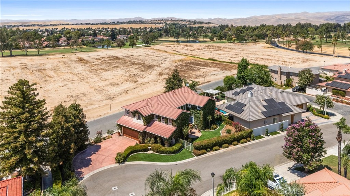
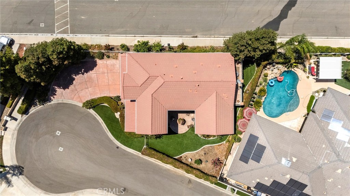
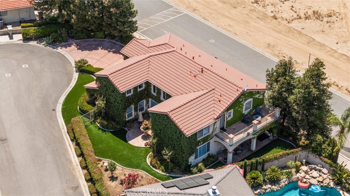
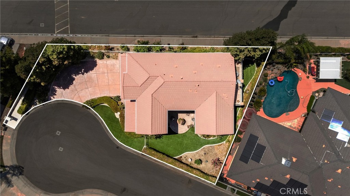
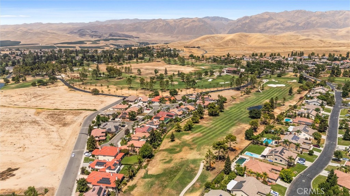
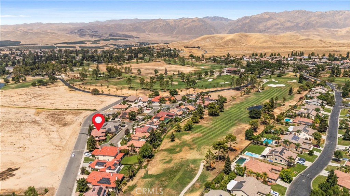
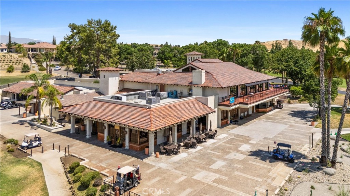
Property Description
Welcome to your home nestled at the end of a quiet cul-de-sac within the gates of Rio Bravo Country Club. The Santa Barbara style architecture exterior blends seamlessly w/the country club setting. At just under 3000 s.f., this home boasts a thoughtfully designed layout with generous living spaces and abundant natural light throughout. Four luxurious bedrooms upstairs provide ample accommodation. The primary suite offers a private retreat with a spa-like ensuite bath complete with dual closets, and a cozy lanai for your morning coffee. Take a 5-minute walk to the clubhouse for breakfast, lunch, or dinner and cocktails! The new woodfired pizza is amazing! The golf course features many new upgrades with many more currently underway. There are plans for a two story "Top Golf" style driving range in the works. Experience peace of mind with 24-hour gated security and a tight knit community atmosphere. Embrace this rare opportunity to own in this coveted neighborhood.
Interior Features
| Laundry Information |
| Location(s) |
Laundry Room |
| Bedroom Information |
| Features |
All Bedrooms Up |
| Bedrooms |
4 |
| Bathroom Information |
| Bathrooms |
3 |
| Interior Information |
| Features |
All Bedrooms Up |
| Cooling Type |
Central Air |
Listing Information
| Address |
5200 Doble Aguila Way |
| City |
Bakersfield |
| State |
CA |
| Zip |
93306 |
| County |
Kern |
| Listing Agent |
Sheri Anthes DRE #01387921 |
| Courtesy Of |
Coldwell Banker Preferred Realtors |
| List Price |
$575,000 |
| Status |
Active |
| Type |
Residential |
| Subtype |
Single Family Residence |
| Structure Size |
2,986 |
| Lot Size |
8,712 |
| Year Built |
2004 |
Listing information courtesy of: Sheri Anthes, Coldwell Banker Preferred Realtors. *Based on information from the Association of REALTORS/Multiple Listing as of Nov 12th, 2024 at 5:15 PM and/or other sources. Display of MLS data is deemed reliable but is not guaranteed accurate by the MLS. All data, including all measurements and calculations of area, is obtained from various sources and has not been, and will not be, verified by broker or MLS. All information should be independently reviewed and verified for accuracy. Properties may or may not be listed by the office/agent presenting the information.




















































