1041 W Ave H 7, Lancaster, CA 93534
-
Listed Price :
$399,870
-
Beds :
4
-
Baths :
2
-
Property Size :
N/A sqft
-
Year Built :
1956
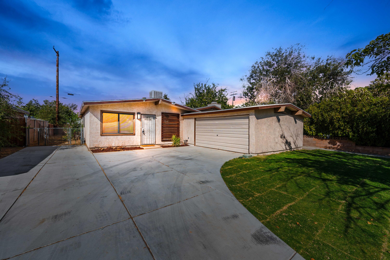
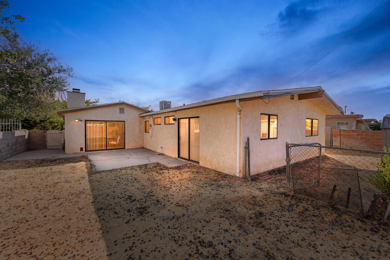
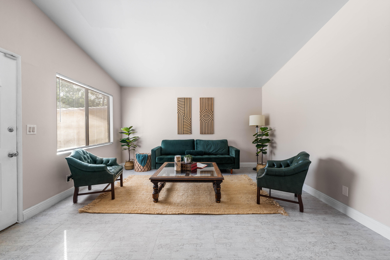
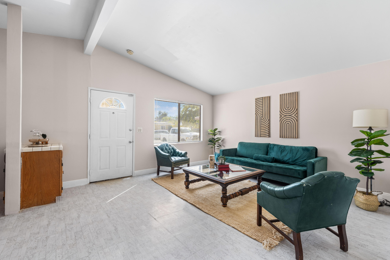
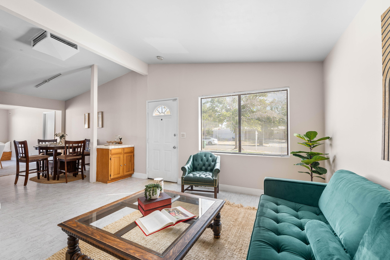
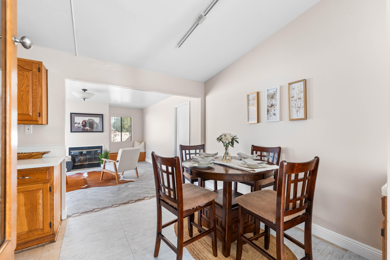
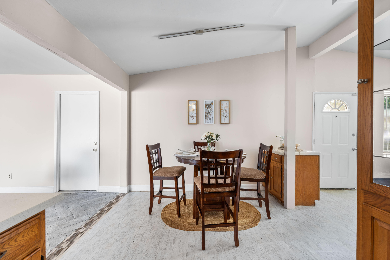

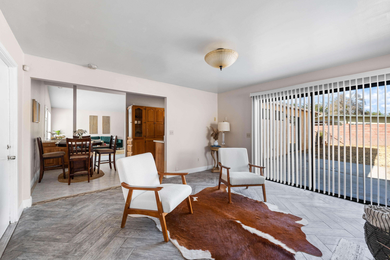
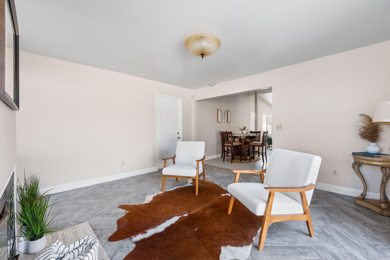
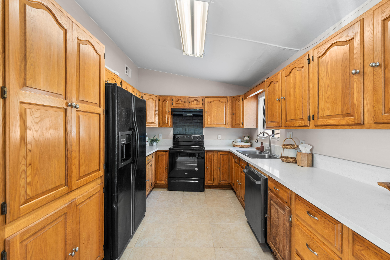
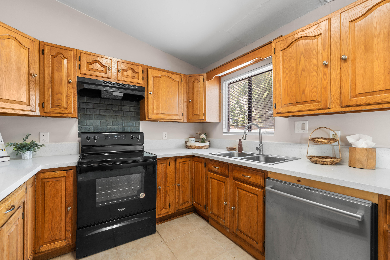
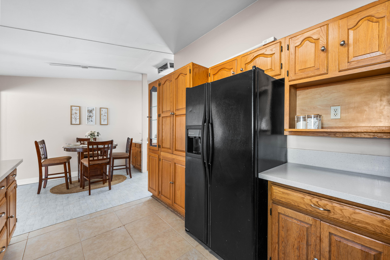
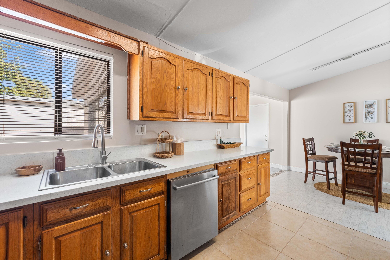
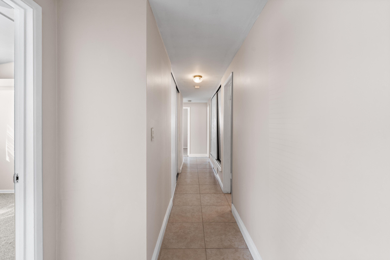
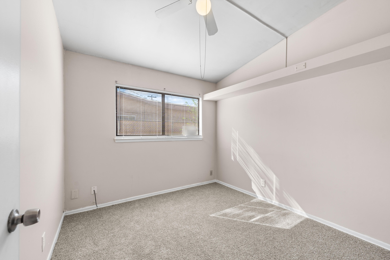
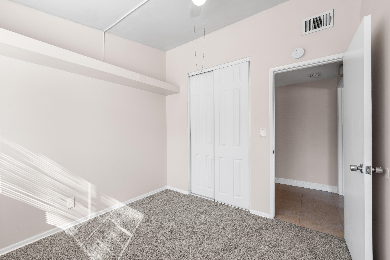
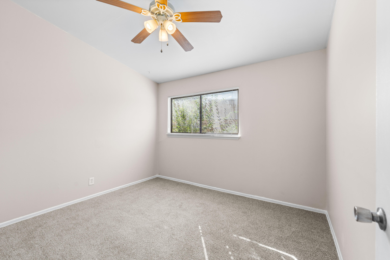

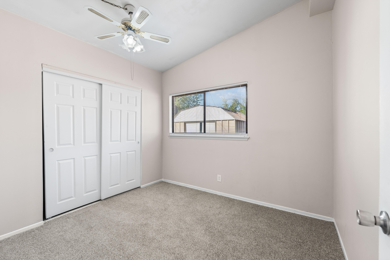
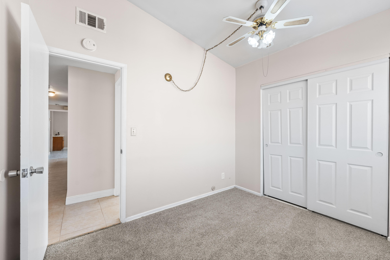
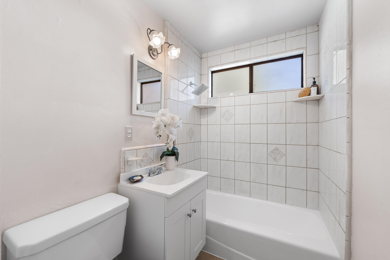
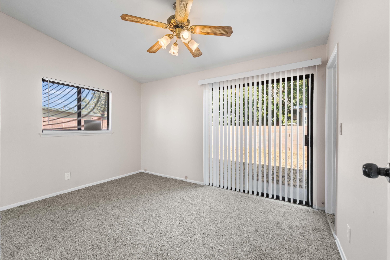
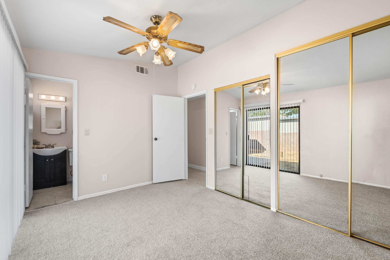
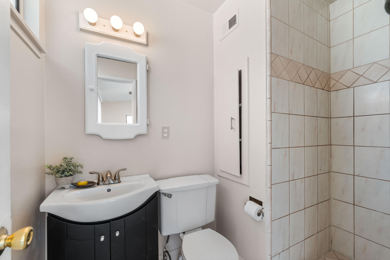
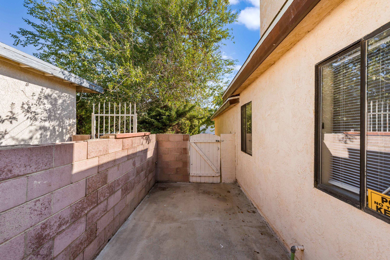
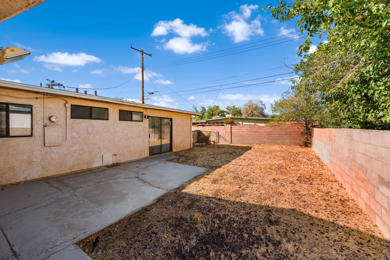
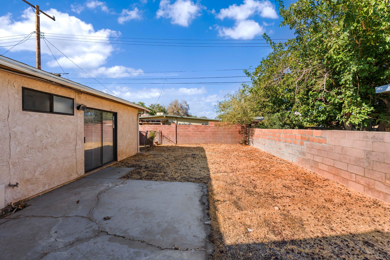
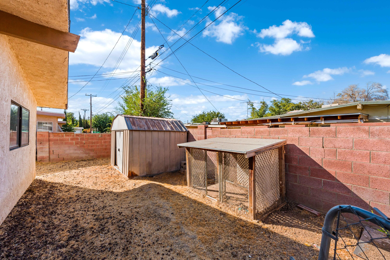
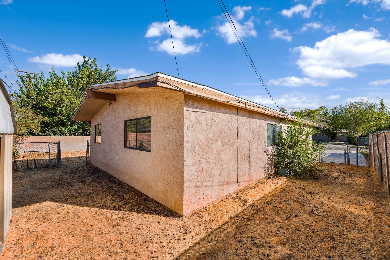
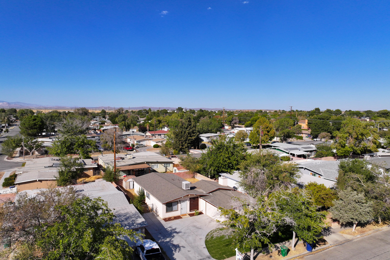
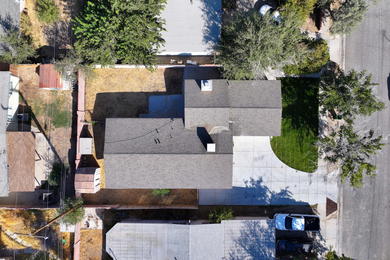
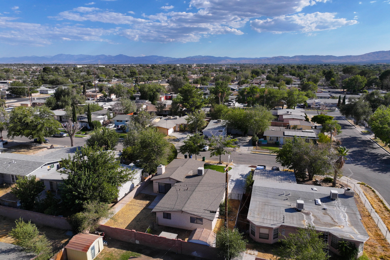
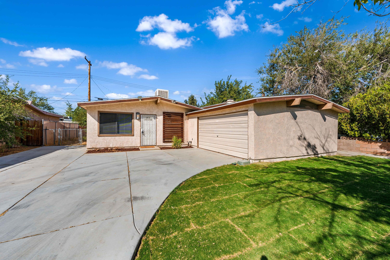
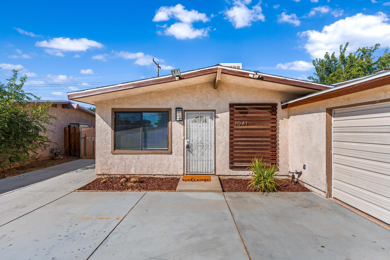
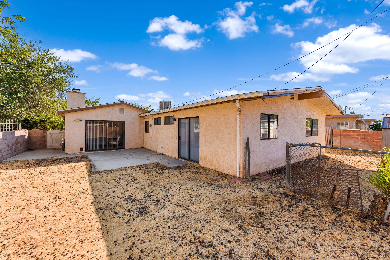
Property Description
**Beautiful West Side Home**
Welcome to this charming home! The open floor plan creates a spacious and versatile living space, allowing you to bring your vision of the perfect home to life. Filled with an abundance of natural light, every corner of this home feels bright, warm, and inviting. The heart of the home is the open kitchen, designed for the cook of the family, offering an impressive amount of pantry space to store all your culinary needs. Whether you're preparing a cozy meal or hosting a family dinner, this kitchen is perfect for gathering everyone together. Step outside to the expansive backyard, a blank canvas ready for you to create your very own vision of relaxation. Whether you envision a serene garden, an outdoor lounge, or a space for family gatherings, this open yard offers endless possibilities. This home truly offers the perfect blend of indoor and outdoor living, welcoming you to make it your own. The home exudes warmth and comfort, making it the perfect place to create lasting memories with loved ones. From the welcoming living areas to the peaceful bedrooms, each space is thoughtfully designed to make you feel right at home. If you're looking for a place that combines style, space, and the feeling of home, this is the one for you!
Interior Features
| Bedroom Information |
| Bedrooms |
4 |
| Bathroom Information |
| Bathrooms |
2 |
Listing Information
| Address |
1041 W Ave H 7 |
| City |
Lancaster |
| State |
CA |
| Zip |
93534 |
| County |
Los Angeles |
| Listing Agent |
Charla Gonzales DRE #01448907 |
| Courtesy Of |
RE/MAX All-Pro |
| List Price |
$399,870 |
| Status |
Active |
| Type |
Residential |
| Subtype |
Single Family Residence |
| Structure Size |
N/A |
| Lot Size |
6,098 |
| Year Built |
1956 |
Listing information courtesy of: Charla Gonzales, RE/MAX All-Pro. *Based on information from the Association of REALTORS/Multiple Listing as of Nov 9th, 2024 at 1:02 AM and/or other sources. Display of MLS data is deemed reliable but is not guaranteed accurate by the MLS. All data, including all measurements and calculations of area, is obtained from various sources and has not been, and will not be, verified by broker or MLS. All information should be independently reviewed and verified for accuracy. Properties may or may not be listed by the office/agent presenting the information.




































