2683 Beechnut Drive, San Jose, CA 95133
-
Listed Price :
$1,099,888
-
Beds :
3
-
Baths :
3
-
Property Size :
1,418 sqft
-
Year Built :
2019
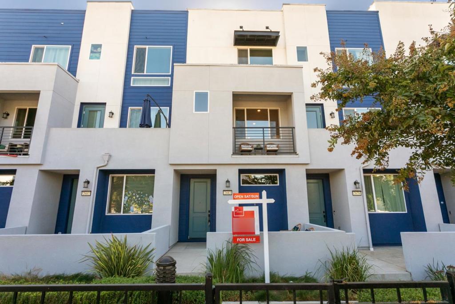
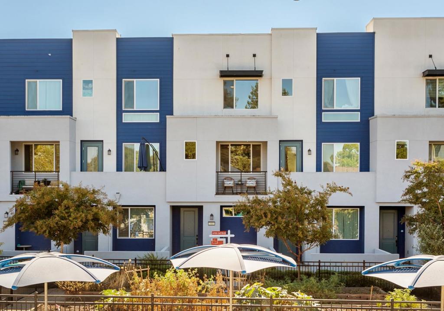
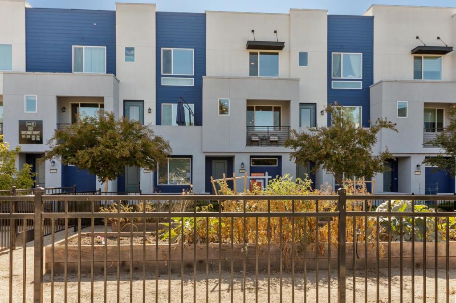
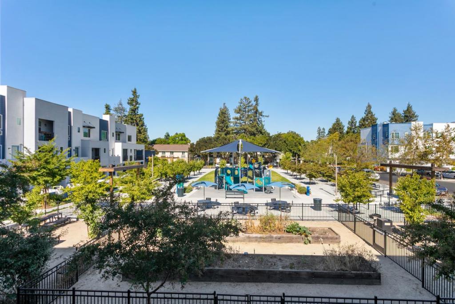
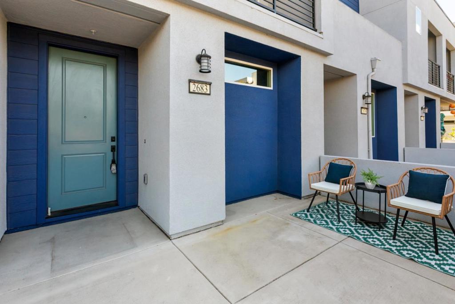
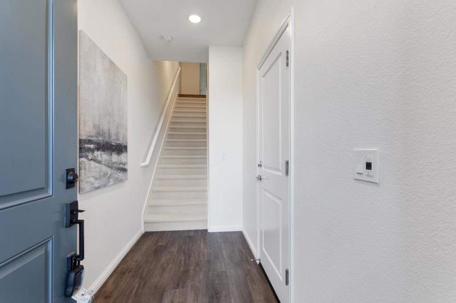

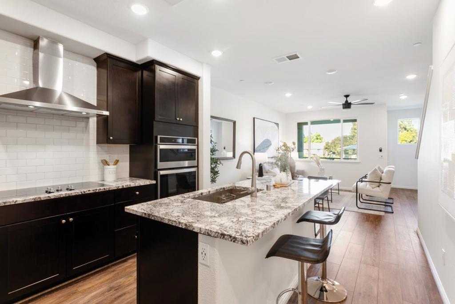
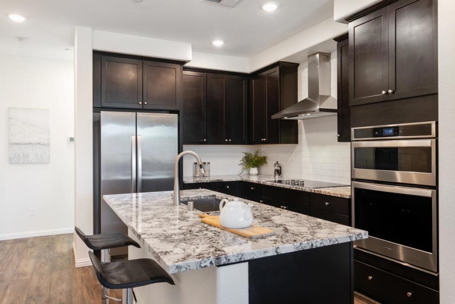
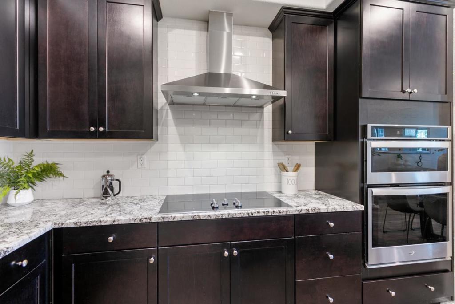
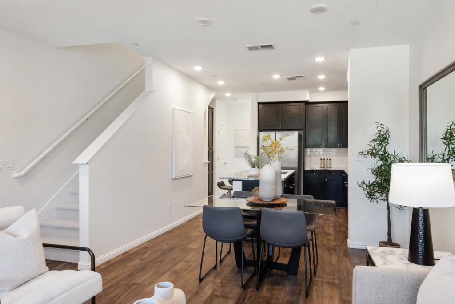
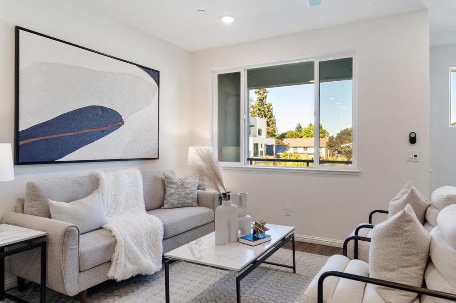
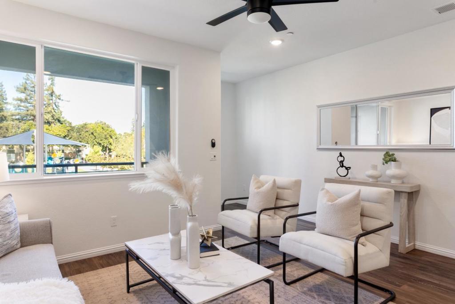
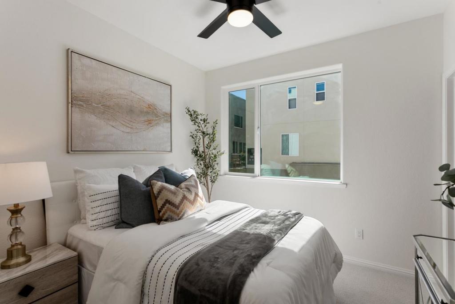
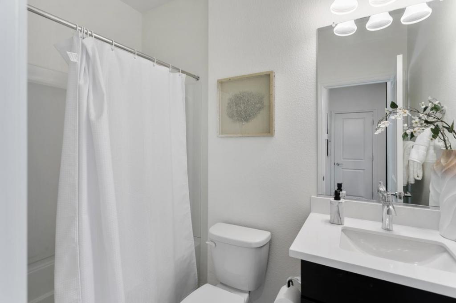
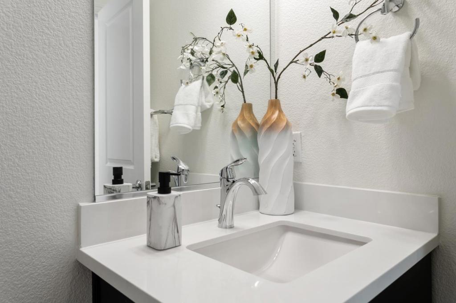

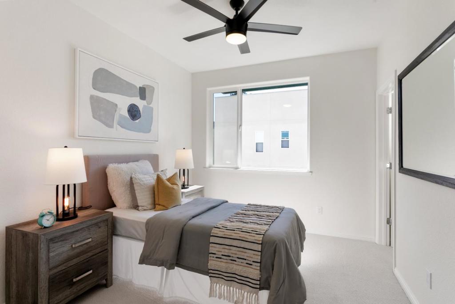
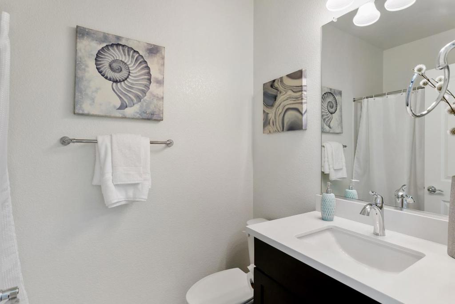
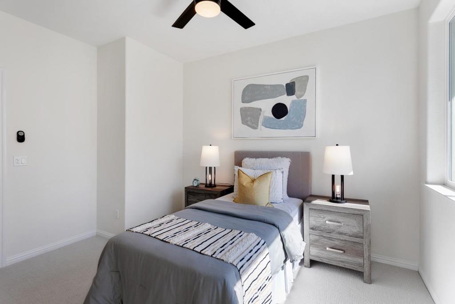
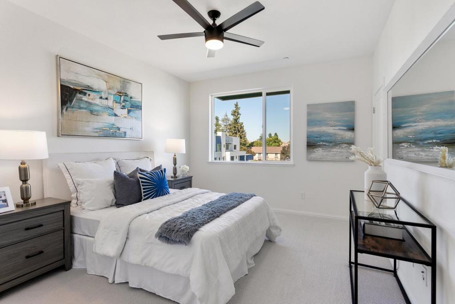
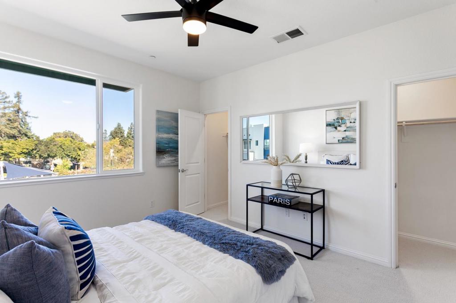
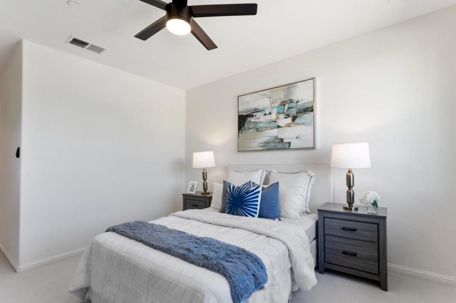
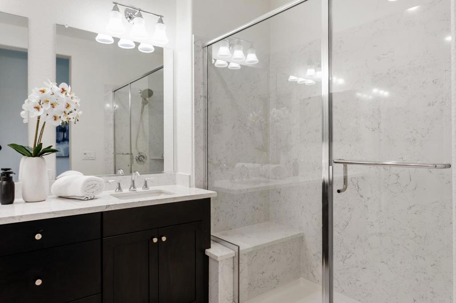

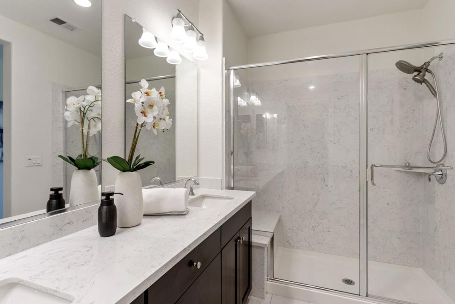
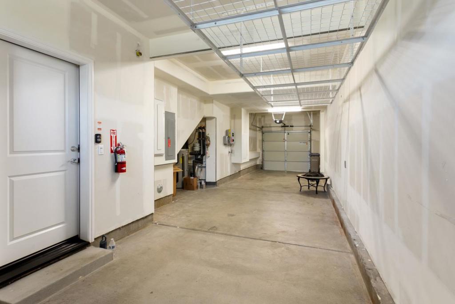
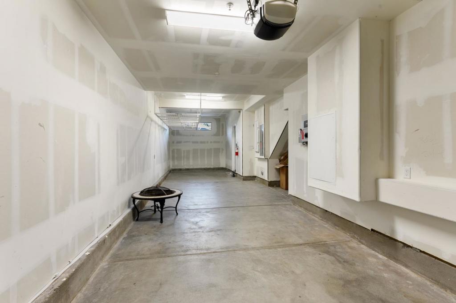
Property Description
Welcome to 2683 Beechnut Drive! This amazing property is located on a premium lot overlooking the community park and garden and is designed with a fabulous floor plan, offering 3 bedrooms, 3 baths, and 1,418 sqft of living space. The open floor plan seamlessly integrates an open floor plan kitchen with modern amenities and a lovely family room overlooking the community park. The guest room is located on the kitchen level and is perfect for a working studio or home office. The top-level features a massive primary suite and a second bedroom with bathroom. The laundry is located conveniently on the top floor. The common area features a wonderful children's playground, garden, BBQ area, and dedicated dog park. Close to shops, restaurants, grocery stores, VTA, and freeway access are just across the street.
Interior Features
| Bedroom Information |
| Bedrooms |
3 |
| Bathroom Information |
| Bathrooms |
3 |
| Flooring Information |
| Material |
Carpet, Tile, Wood |
| Interior Information |
| Cooling Type |
Central Air |
Listing Information
| Address |
2683 Beechnut Drive |
| City |
San Jose |
| State |
CA |
| Zip |
95133 |
| County |
Santa Clara |
| Listing Agent |
Ashwin Veeravalli DRE #01914395 |
| Courtesy Of |
The Agency |
| List Price |
$1,099,888 |
| Status |
Active |
| Type |
Residential |
| Subtype |
Condominium |
| Structure Size |
1,418 |
| Lot Size |
N/A |
| Year Built |
2019 |
Listing information courtesy of: Ashwin Veeravalli, The Agency. *Based on information from the Association of REALTORS/Multiple Listing as of Nov 11th, 2024 at 2:53 PM and/or other sources. Display of MLS data is deemed reliable but is not guaranteed accurate by the MLS. All data, including all measurements and calculations of area, is obtained from various sources and has not been, and will not be, verified by broker or MLS. All information should be independently reviewed and verified for accuracy. Properties may or may not be listed by the office/agent presenting the information.




























