490 N Civic Dr , #102, Walnut Creek, CA 94596
-
Listed Price :
$259,000
-
Beds :
1
-
Baths :
1
-
Property Size :
682 sqft
-
Year Built :
1972
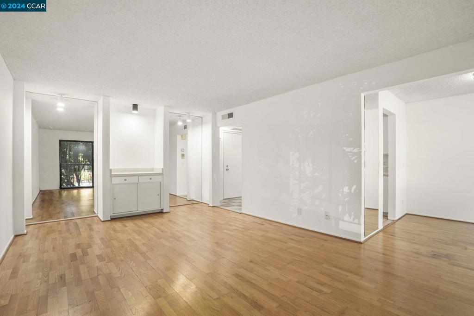
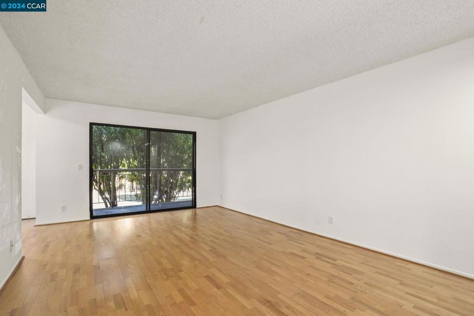
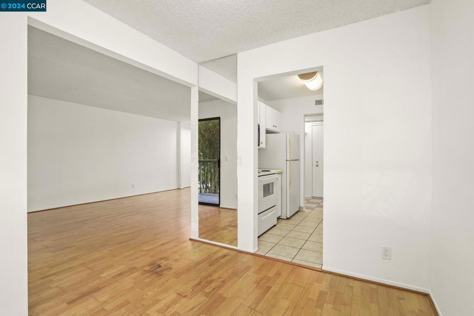
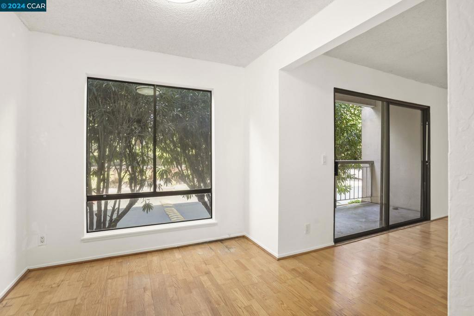
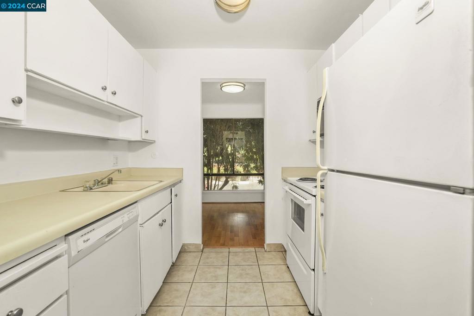
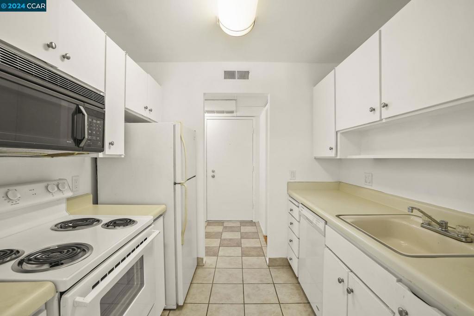
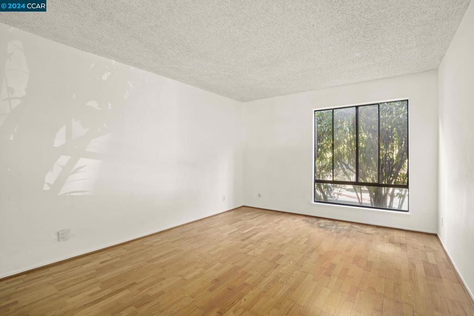
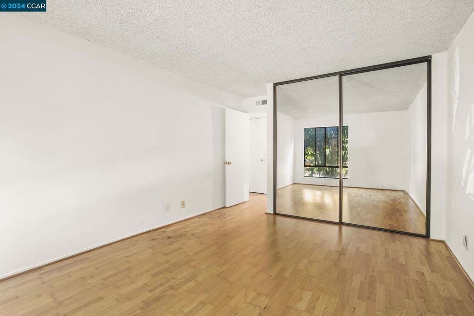
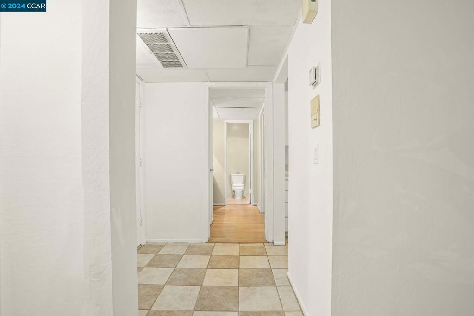
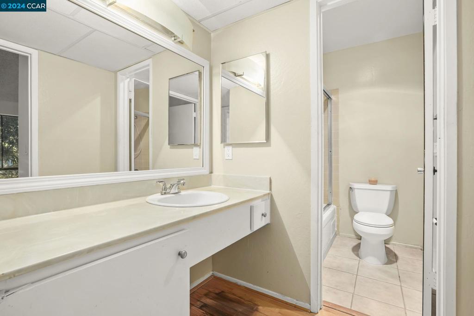


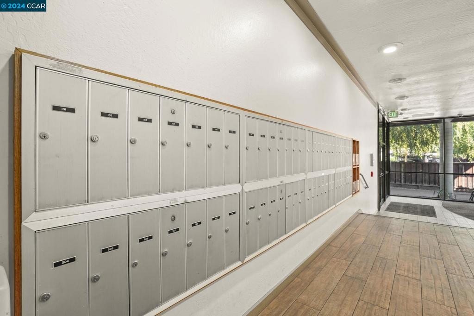
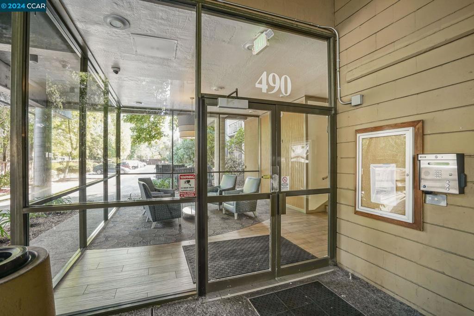
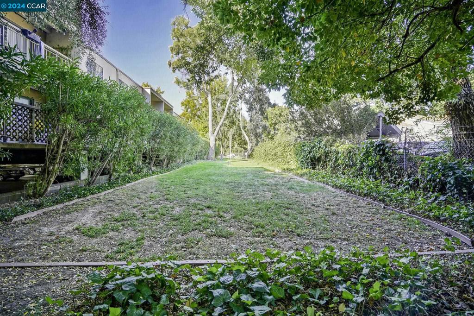


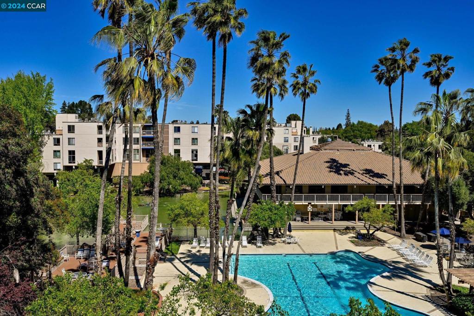




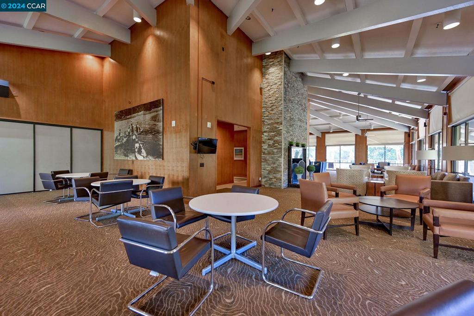

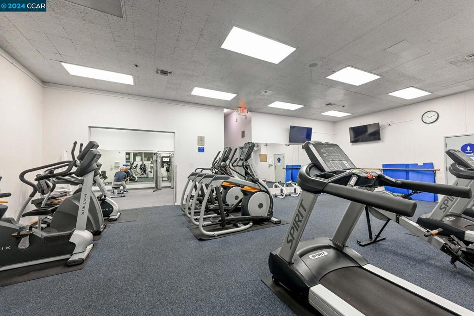
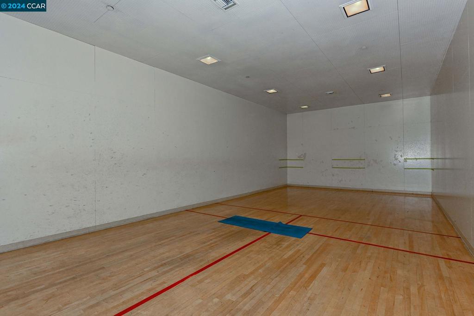

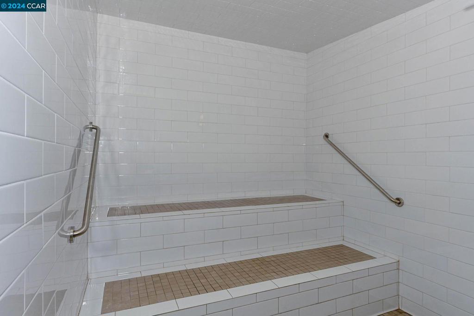
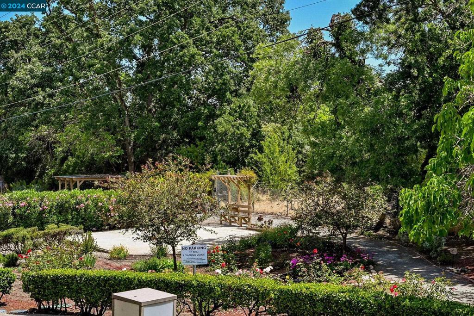
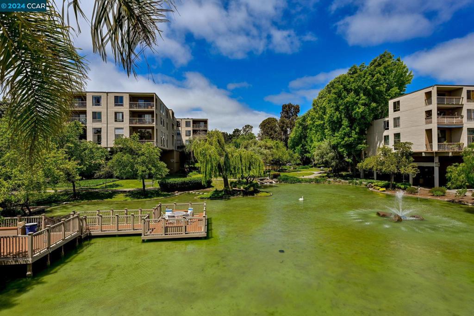
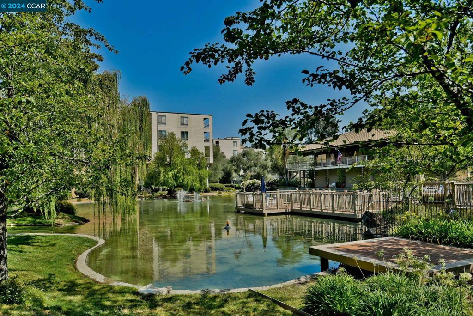
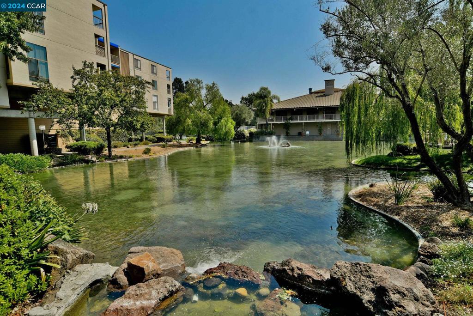
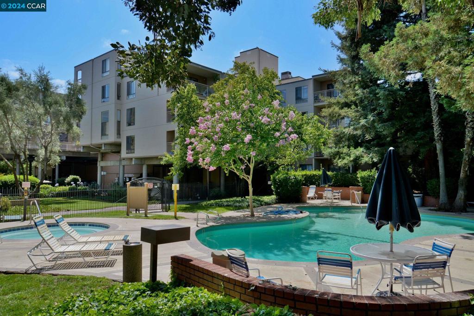

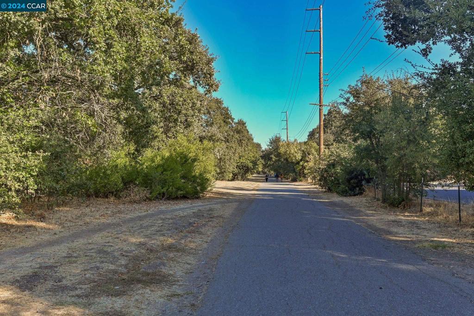
Property Description
Welcome to this 1-bedroom, 1-bathroom condo located on the first floor of the desirable Keys HOA community. Freshly painted with an open floor plan. The living area includes a wet bar, perfect for entertaining or relaxing. The bedroom features mirrored closet doors, adding a touch of elegance, while the tile entryway provides a practical touch. Enjoy your private covered patio, ideal for outdoor living. As part of the Keys HOA, you’ll enjoy resort-style amenities such as three pools, three spas, a Viking sauna, locker rooms, and a fitness center. Sports lovers will appreciate the four lighted tennis courts, basketball courts, and putting green, while scenic walking paths connect to the Iron Horse Trail. Indoors, you can enjoy ping pong, pool tables, and the clubhouse. The building also offers secured access. This condo comes with one assigned covered parking space and plenty of visitor parking. Located near downtown Walnut Creek, you’re close to parks, schools, shopping, restaurants, and public transportation, providing both comfort and convenience. This is a wonderful opportunity to live in one of Walnut Creek's premier communities!
Interior Features
| Kitchen Information |
| Features |
Laminate Counters |
| Bedroom Information |
| Bedrooms |
1 |
| Bathroom Information |
| Bathrooms |
1 |
| Flooring Information |
| Material |
Tile, Wood |
| Interior Information |
| Cooling Type |
Central Air |
Listing Information
| Address |
490 N Civic Dr , #102 |
| City |
Walnut Creek |
| State |
CA |
| Zip |
94596 |
| County |
Contra Costa |
| Listing Agent |
Terry McDaniel DRE #00941526 |
| Co-Listing Agent |
Greg McDaniel DRE #01329994 |
| Courtesy Of |
Exp Realty of California Inc. |
| List Price |
$259,000 |
| Status |
Active |
| Type |
Residential |
| Subtype |
Condominium |
| Structure Size |
682 |
| Year Built |
1972 |
Listing information courtesy of: Terry McDaniel, Greg McDaniel, Exp Realty of California Inc.. *Based on information from the Association of REALTORS/Multiple Listing as of Nov 3rd, 2024 at 3:54 PM and/or other sources. Display of MLS data is deemed reliable but is not guaranteed accurate by the MLS. All data, including all measurements and calculations of area, is obtained from various sources and has not been, and will not be, verified by broker or MLS. All information should be independently reviewed and verified for accuracy. Properties may or may not be listed by the office/agent presenting the information.



































