5000 W 141St Street, Hawthorne, CA 90250
-
Listed Price :
$1,385,000
-
Beds :
4
-
Baths :
2
-
Property Size :
1,700 sqft
-
Year Built :
1964
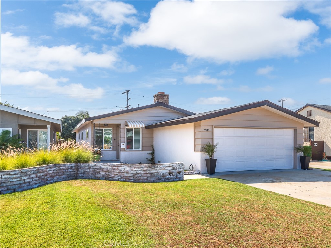
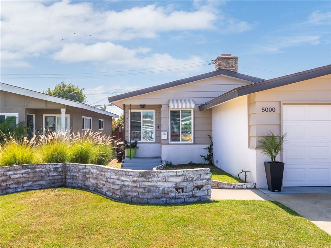
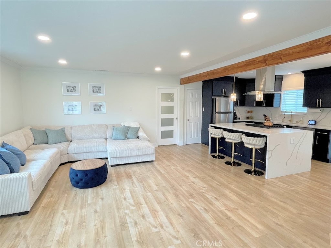
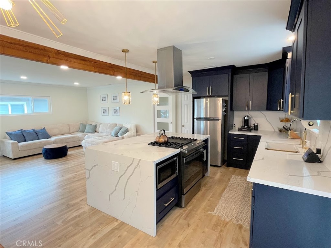
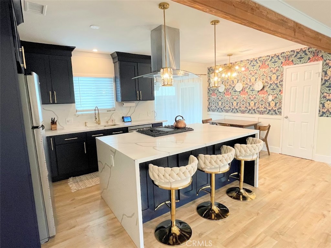
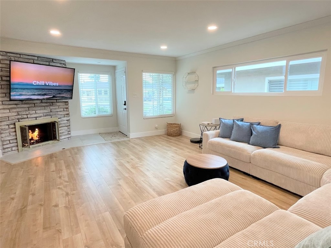
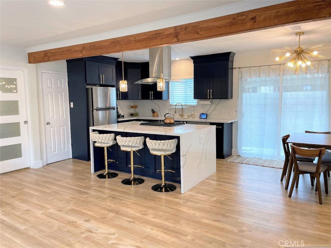
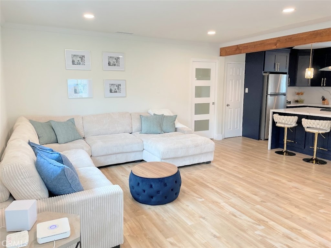
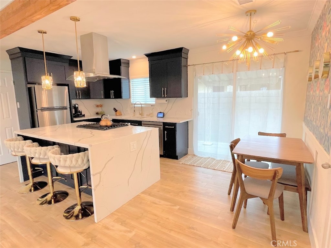
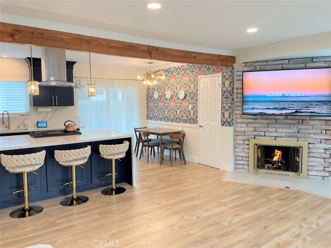
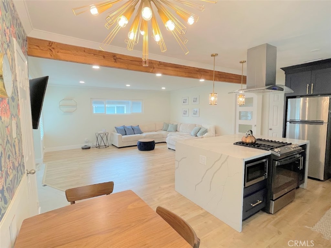
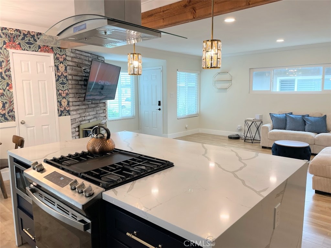
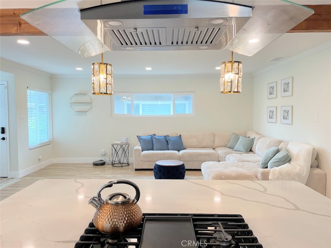
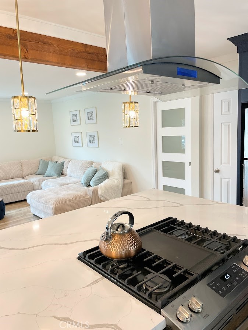
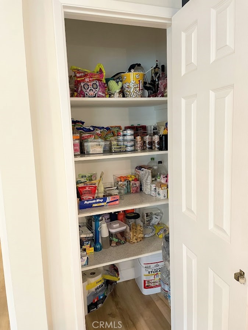
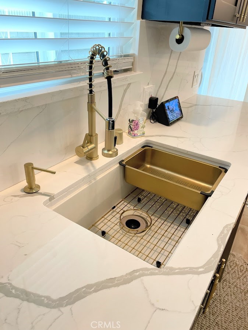
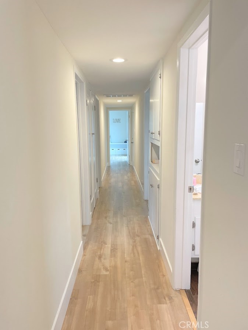
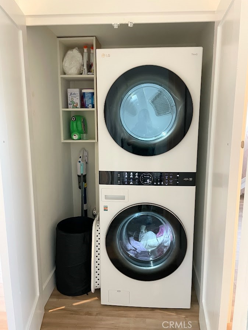
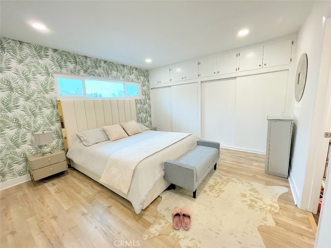
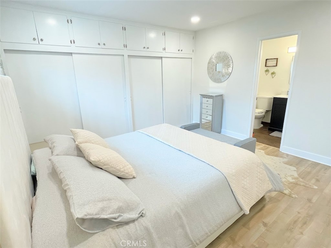
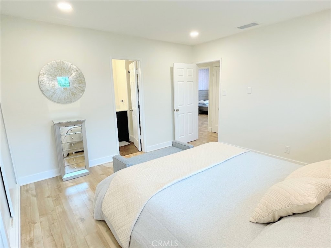
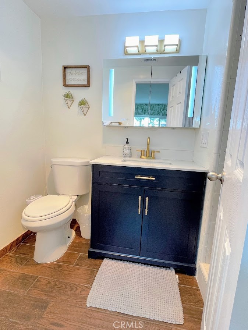
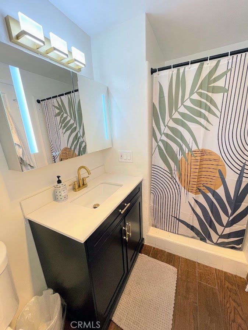
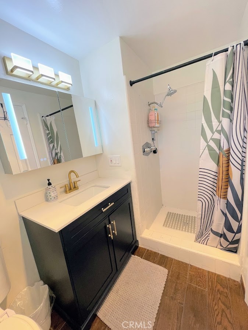
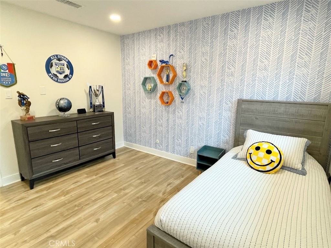
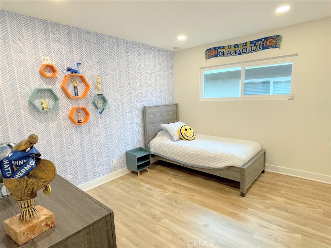
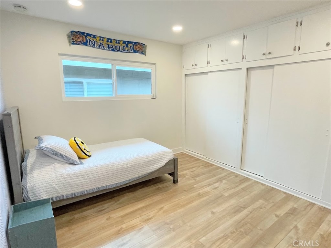
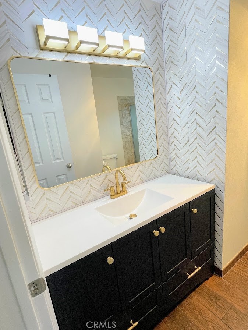
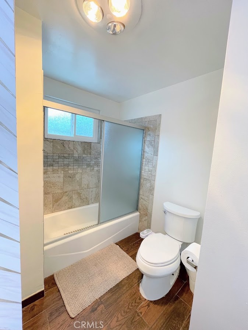
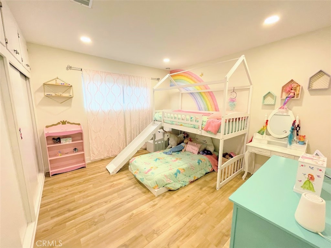
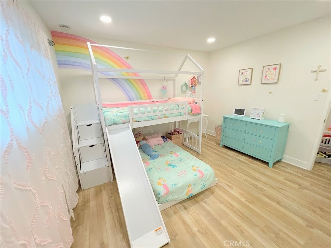
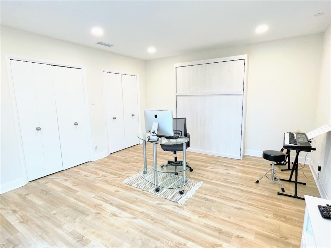
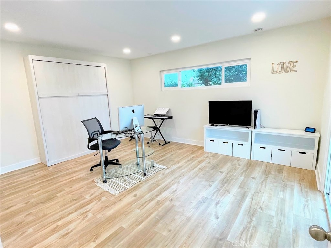
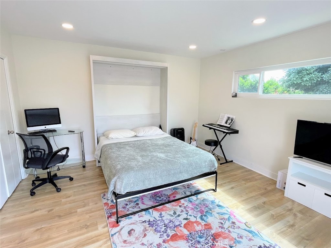
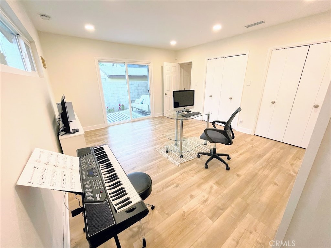
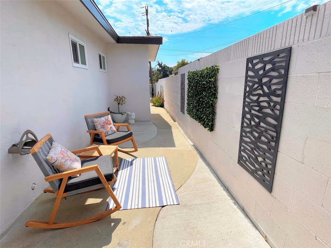
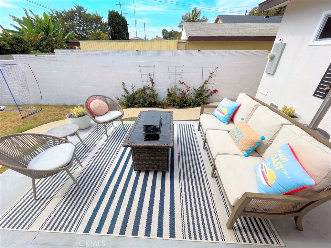
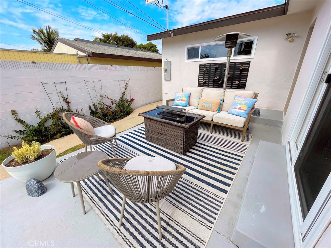
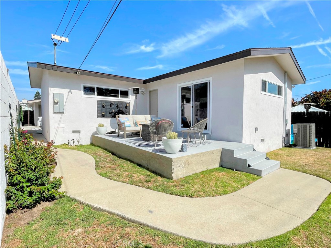
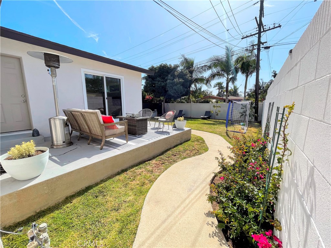
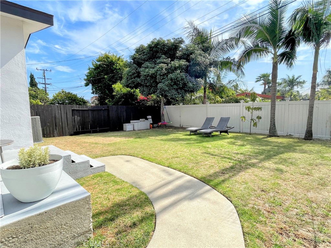
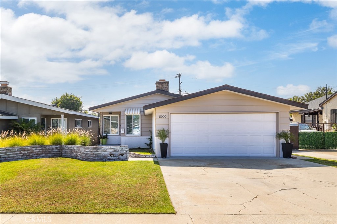
Property Description
Discover the perfect blend of modern updates and classic charm at 5000 W 141st, a beautifully renovated 4-bedroom, 2-bathroom home spanning 1,700 square feet in the desirable Wiseburn school district. This stunning residence is strategically located near countless amenities and features a complete kitchen renovation with brand-new appliances and stylish light fixtures, complemented by an open layout achieved through a wall removal and beam insertion. Enjoy the comfort of a new HVAC system, upgraded electrical panel, and new windows and sliding doors throughout. The thoughtfully designed interior boasts fresh paint, new laminate flooring, and eye-catching accent wallpaper. Both bathrooms have been tastefully remodeled with updated fixtures and vanities. Additional highlights include a queen-size Murphy bed, a pocket door for space efficiency, and a TV mount over the fireplace for cozy movie nights. The exterior has been freshly painted, the landscaping revitalized, and the roof recently replaced, ensuring beautiful curb appeal. With features like keyless digital entry locks and relocated washer/dryer connections, this home truly offers modern living at its finest. Don't miss out on this gem!
Interior Features
| Laundry Information |
| Location(s) |
Inside, See Remarks, Stacked |
| Kitchen Information |
| Features |
Kitchen Island, None |
| Bedroom Information |
| Bedrooms |
4 |
| Bathroom Information |
| Bathrooms |
2 |
| Interior Information |
| Features |
Open Floorplan |
| Cooling Type |
Central Air |
Listing Information
| Address |
5000 W 141St Street |
| City |
Hawthorne |
| State |
CA |
| Zip |
90250 |
| County |
Los Angeles |
| Listing Agent |
Bill Ruane DRE #00972400 |
| Courtesy Of |
RE/MAX Estate Properties |
| List Price |
$1,385,000 |
| Status |
Active |
| Type |
Residential |
| Subtype |
Single Family Residence |
| Structure Size |
1,700 |
| Lot Size |
5,803 |
| Year Built |
1964 |
Listing information courtesy of: Bill Ruane, RE/MAX Estate Properties. *Based on information from the Association of REALTORS/Multiple Listing as of Oct 19th, 2024 at 9:01 PM and/or other sources. Display of MLS data is deemed reliable but is not guaranteed accurate by the MLS. All data, including all measurements and calculations of area, is obtained from various sources and has not been, and will not be, verified by broker or MLS. All information should be independently reviewed and verified for accuracy. Properties may or may not be listed by the office/agent presenting the information.










































