426 Clubhouse Drive, Aptos, CA 95003
-
Listed Price :
$1,250,000
-
Beds :
2
-
Baths :
2
-
Property Size :
1,370 sqft
-
Year Built :
1950
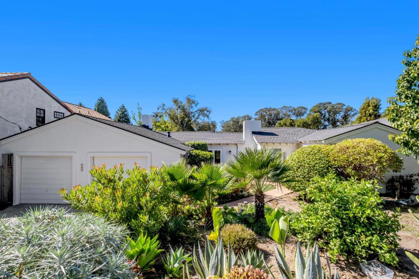
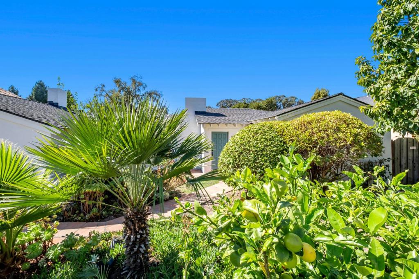
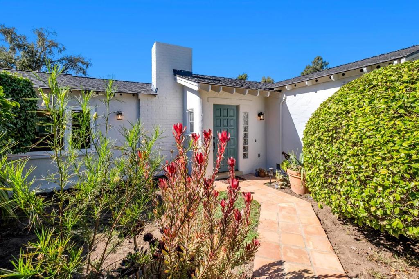
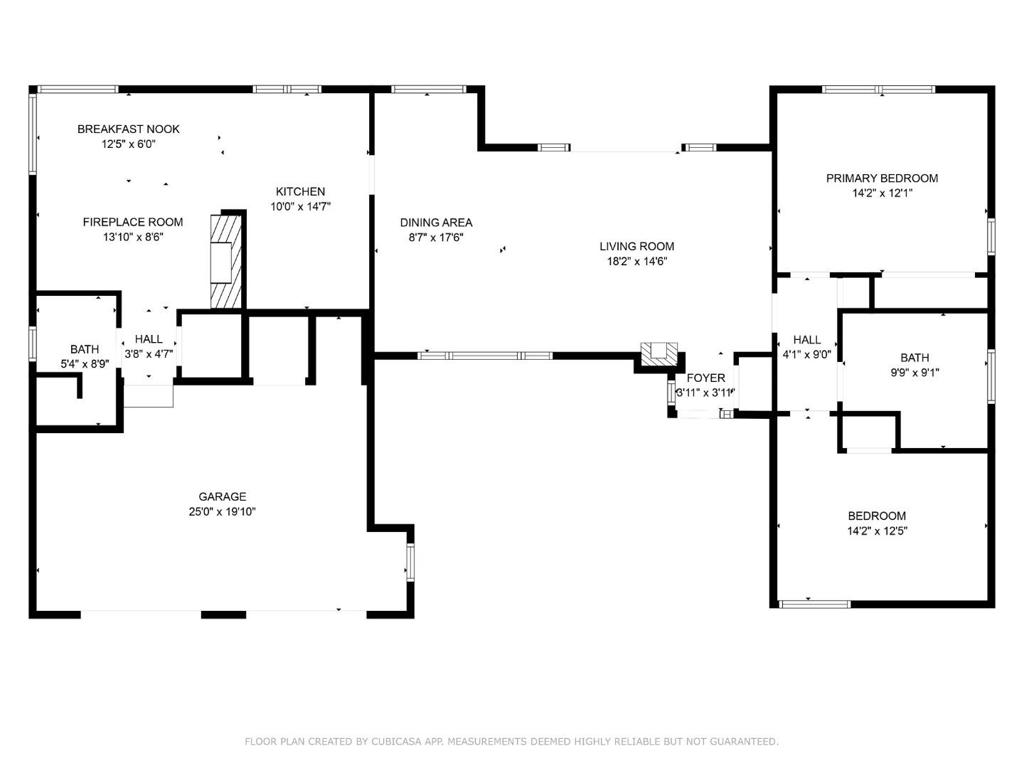
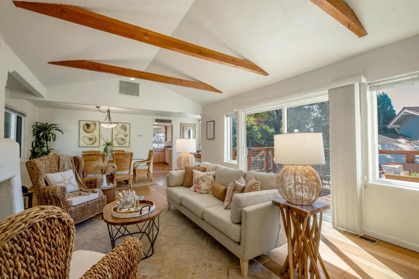
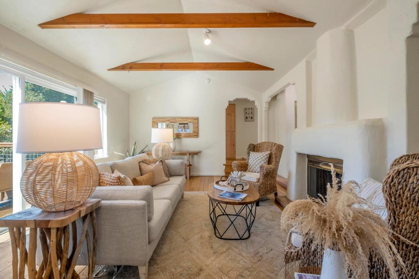
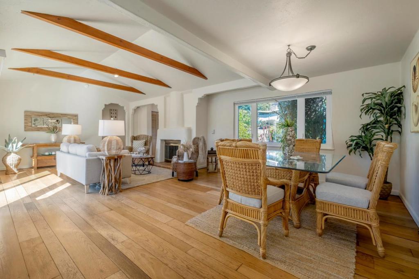
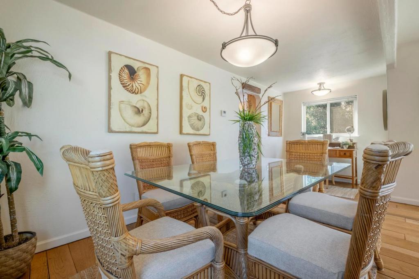
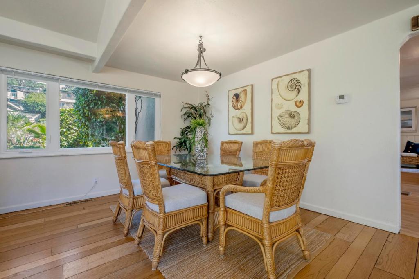
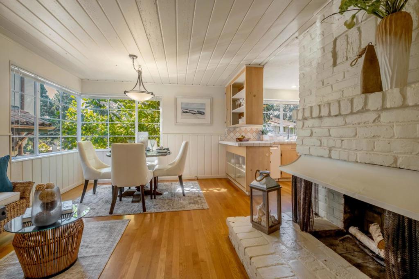
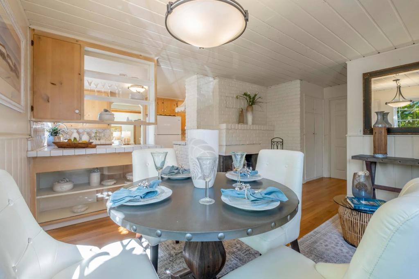
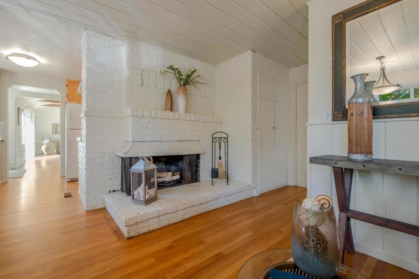
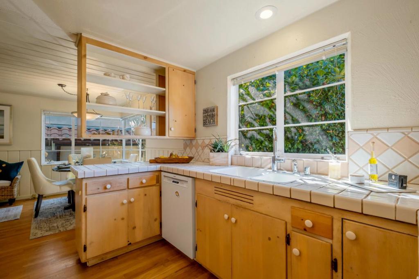
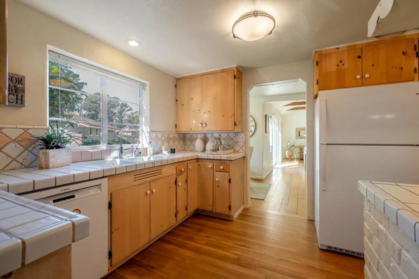
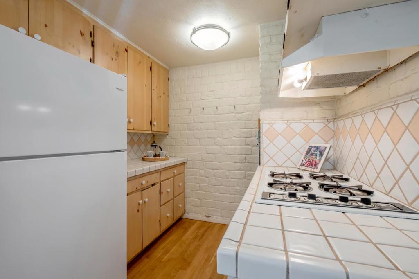
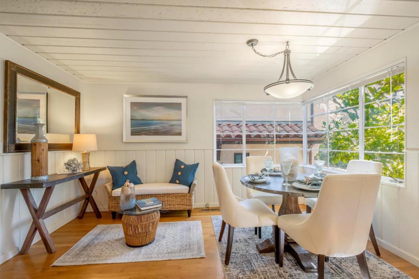
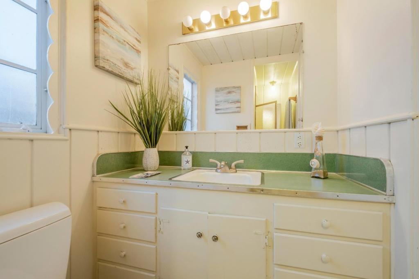
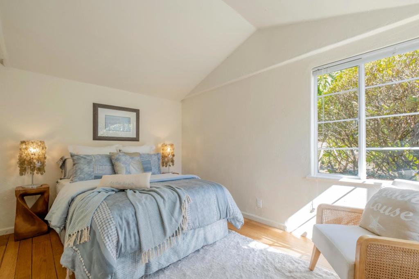
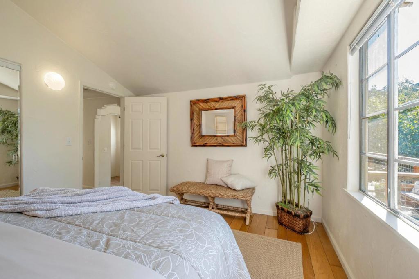
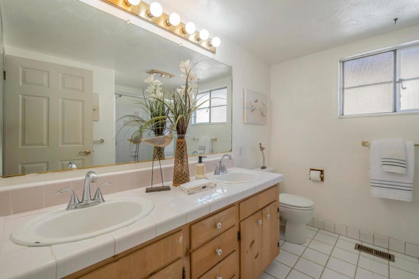
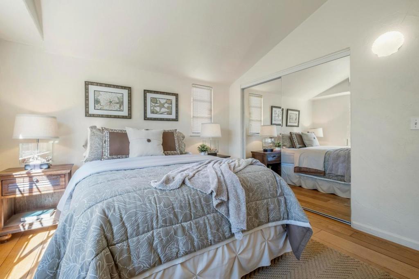
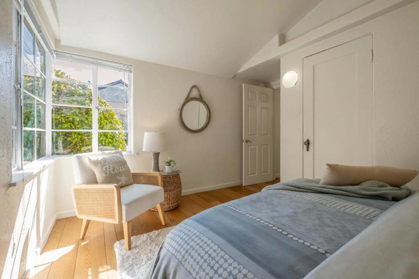
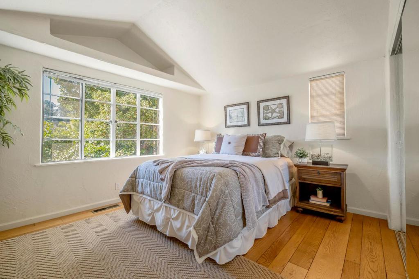
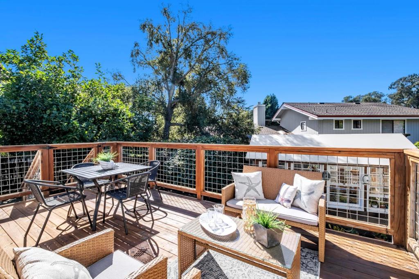
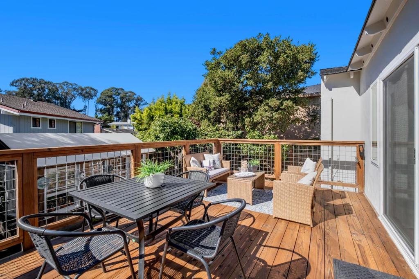
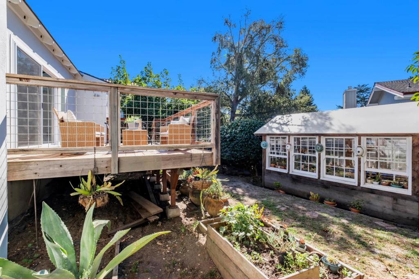
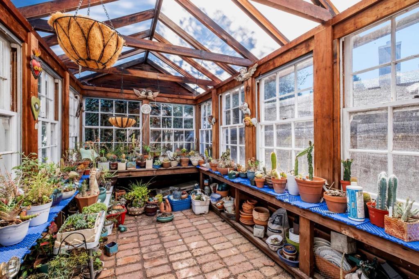
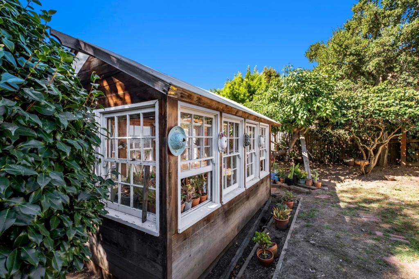
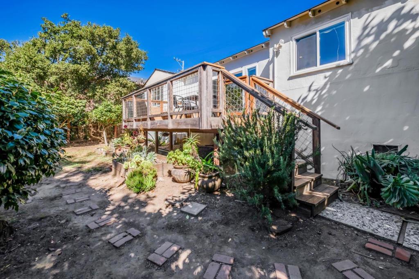
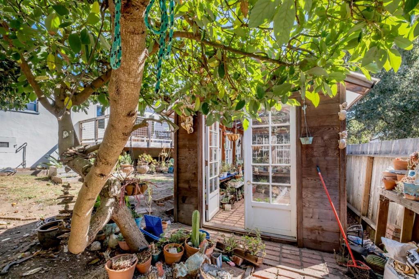
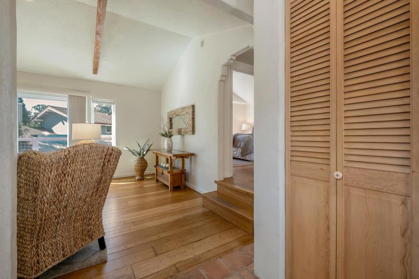
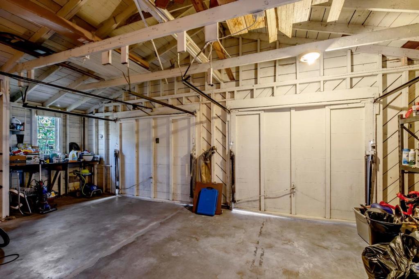
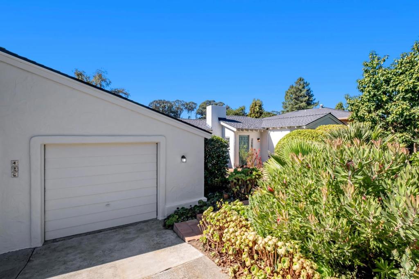
Property Description
Single level 1930's Mediterranean on large, private lot within walking distance of beach, seaside coffee shops, restaurants, shopping, golf and tennis. A Saltillo tile entry walk and the hand-troweled exterior stucco create a feeling of warmth which continues into the home with plaster walls and vintage wide-plank hardwood floors. Both the living and separate family rooms feature wood burning fireplaces and the main open living area is 28' X 15' with a vaulted ceiling opening to a private, sunny rear deck overlooking large flowering Camellias, a pink Magnolia Tulip tree, Avocado and lemon trees. Two bedrooms with vaulted ceilings and two full baths. Large 2 car garage. There's even a custom greenhouse with vintage Pella wood windows. Charm, style and location. Newer roof, exterior paint and deck.
Interior Features
| Laundry Information |
| Location(s) |
In Garage |
| Bedroom Information |
| Bedrooms |
2 |
| Bathroom Information |
| Features |
Dual Sinks |
| Bathrooms |
2 |
| Flooring Information |
| Material |
Wood |
| Interior Information |
| Features |
Breakfast Area |
| Cooling Type |
None |
Listing Information
| Address |
426 Clubhouse Drive |
| City |
Aptos |
| State |
CA |
| Zip |
95003 |
| County |
Santa Cruz |
| Listing Agent |
Kelley Trousdale DRE #01113597 |
| Courtesy Of |
Century 21 Sandcastle Realty |
| List Price |
$1,250,000 |
| Status |
Active |
| Type |
Residential |
| Subtype |
Single Family Residence |
| Structure Size |
1,370 |
| Lot Size |
5,968 |
| Year Built |
1950 |
Listing information courtesy of: Kelley Trousdale, Century 21 Sandcastle Realty. *Based on information from the Association of REALTORS/Multiple Listing as of Nov 18th, 2024 at 2:19 PM and/or other sources. Display of MLS data is deemed reliable but is not guaranteed accurate by the MLS. All data, including all measurements and calculations of area, is obtained from various sources and has not been, and will not be, verified by broker or MLS. All information should be independently reviewed and verified for accuracy. Properties may or may not be listed by the office/agent presenting the information.

































