230 Staples Avenue, San Francisco, CA 94112
-
Listed Price :
$1,149,000
-
Beds :
3
-
Baths :
2
-
Property Size :
1,356 sqft
-
Year Built :
1924
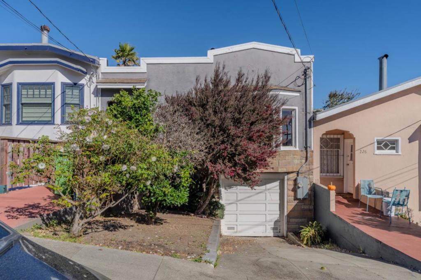
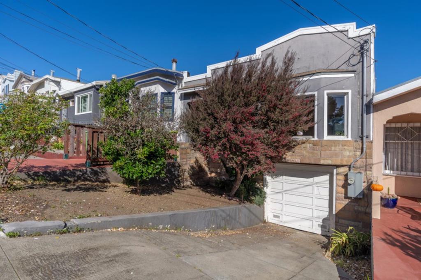
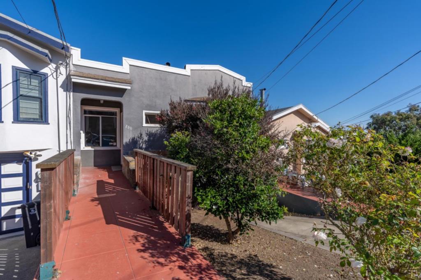
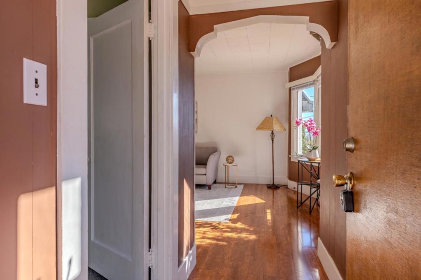
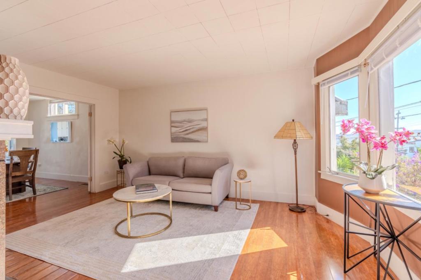
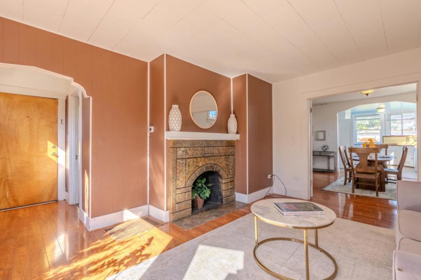
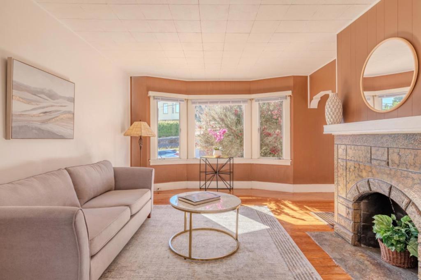
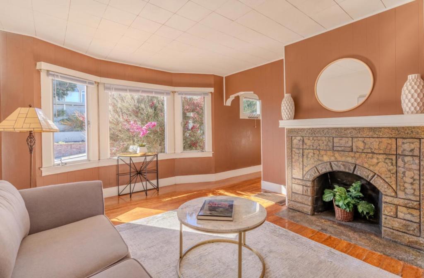
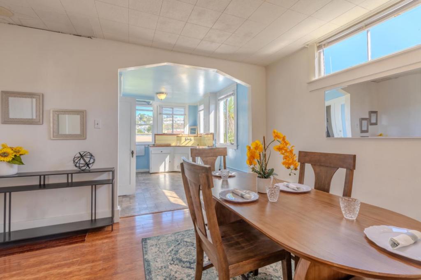
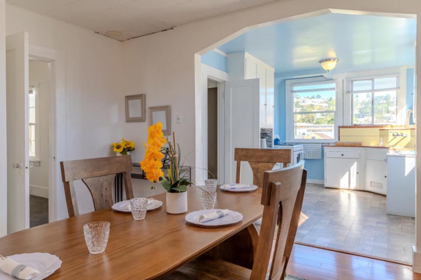
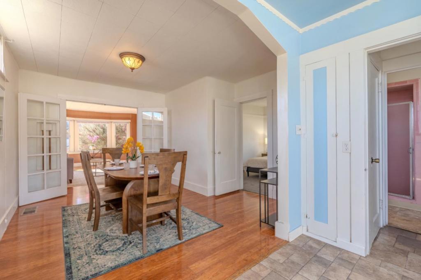
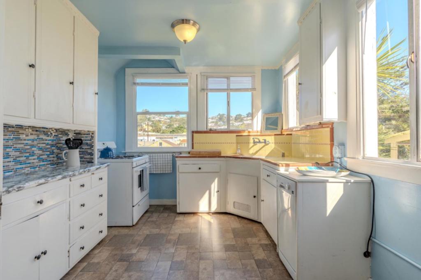
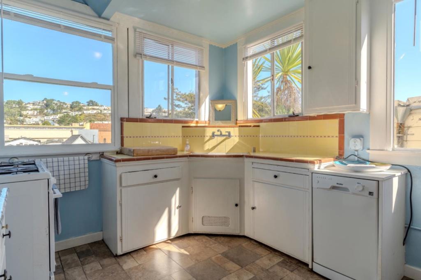
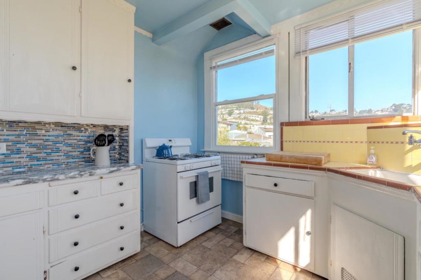
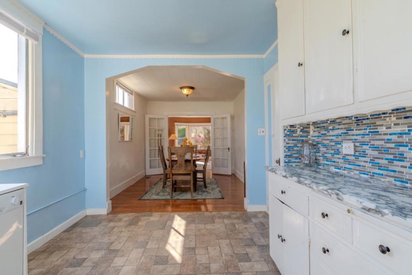
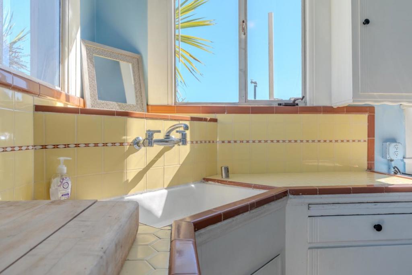

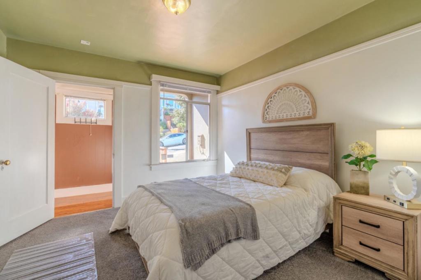
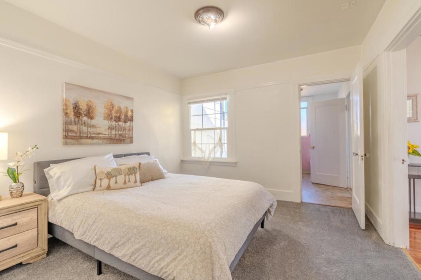
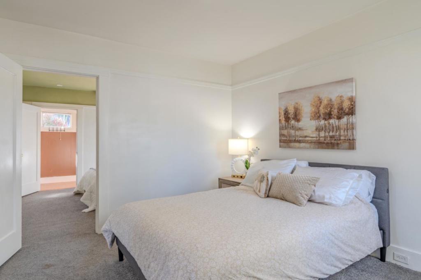
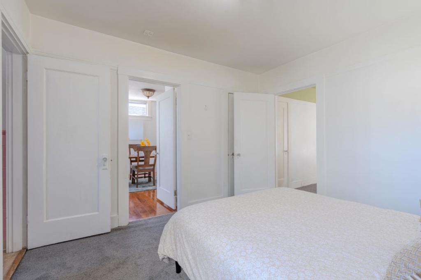
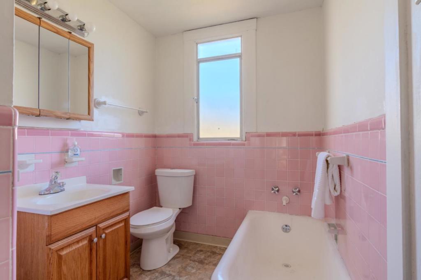
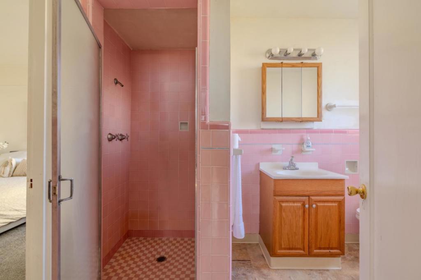
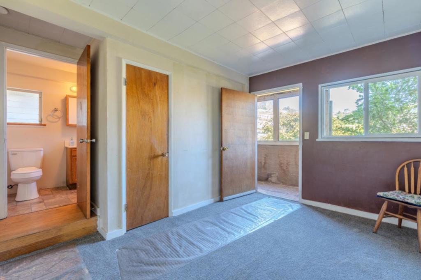
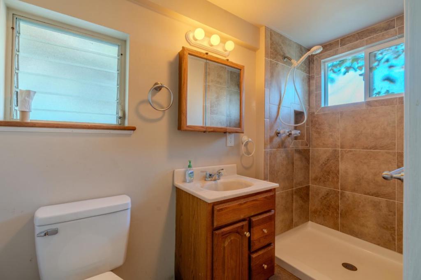
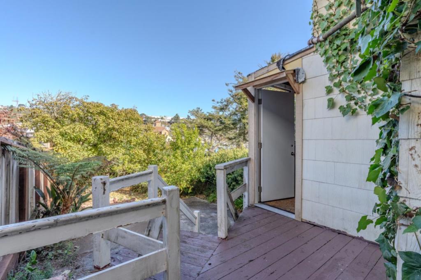
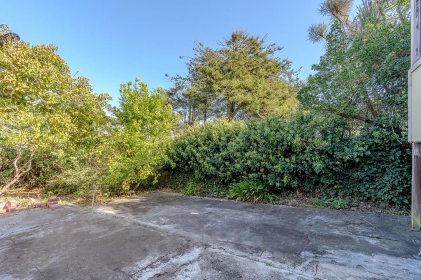
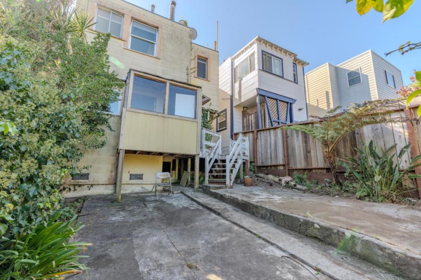
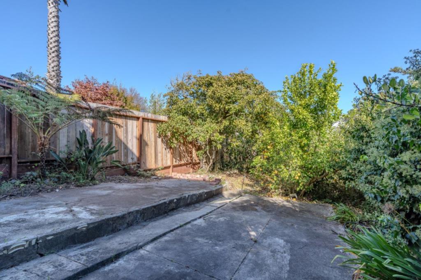
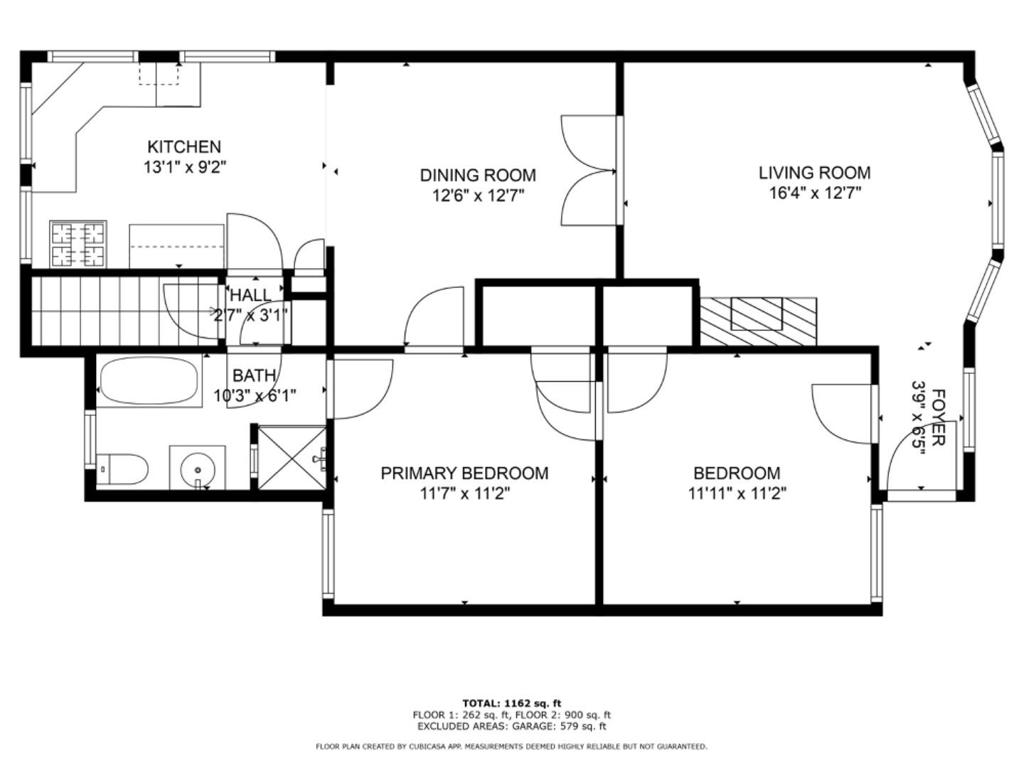
Property Description
Stunning Sunnyside Home with Timeless Charm Discover this residence in the sought-after Sunnyside neighborhood of San Francisco. Perfectly situated with street-level entry, this home effortlessly combines classic elegance with modern convenience, ready for the personal touches of its new owners. Step into a warm and welcoming foyer that sets a charming tone for the rest of the home. Relax in a generously sized living room featuring a cozy fireplace and exquisite woodwork, perfect for entertaining guests or unwinding after a long day. Enjoy meals with family and friends in a dedicated dining space that enhances the homes overall appeal. Sun-Filled Kitchen: The bright kitchen, overlooking a spacious flat yard, is ideal for culinary enthusiasts and offers seamless access to outdoor entertainingperfect for summer barbecues and gatherings. Two bedrooms and one bath, providing ample space for rest, relaxation. Versatile Downstairs room and remodeled bath downstairs offer endless possibilities for guests, a home office, or recreational use, catering to your lifestyle needs. An attached one-car garage adds to the ease of city living, making parking a breeze. Flat backyard offers opportunities for gardening, BBQing and fun.
Interior Features
| Bedroom Information |
| Bedrooms |
3 |
| Bathroom Information |
| Bathrooms |
2 |
| Interior Information |
| Cooling Type |
None |
Listing Information
| Address |
230 Staples Avenue |
| City |
San Francisco |
| State |
CA |
| Zip |
94112 |
| County |
San Francisco |
| Listing Agent |
Lisa Eccleston DRE #01973493 |
| Courtesy Of |
Eccleston Incorporated |
| List Price |
$1,149,000 |
| Status |
Active |
| Type |
Residential |
| Subtype |
Single Family Residence |
| Structure Size |
1,356 |
| Lot Size |
2,809 |
| Year Built |
1924 |
Listing information courtesy of: Lisa Eccleston, Eccleston Incorporated. *Based on information from the Association of REALTORS/Multiple Listing as of Nov 14th, 2024 at 3:38 AM and/or other sources. Display of MLS data is deemed reliable but is not guaranteed accurate by the MLS. All data, including all measurements and calculations of area, is obtained from various sources and has not been, and will not be, verified by broker or MLS. All information should be independently reviewed and verified for accuracy. Properties may or may not be listed by the office/agent presenting the information.






























